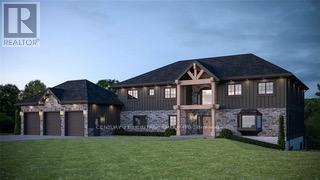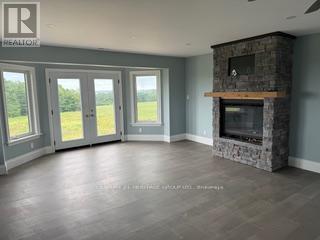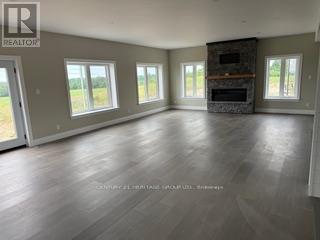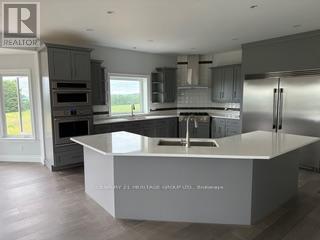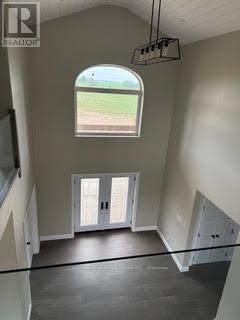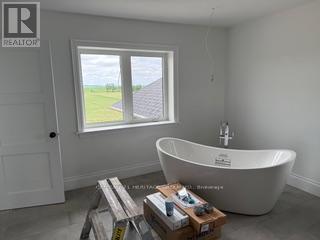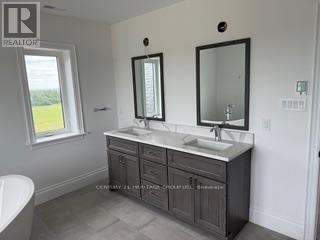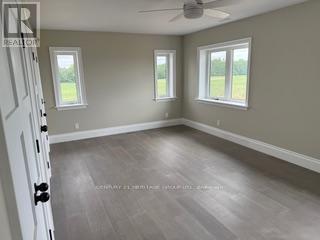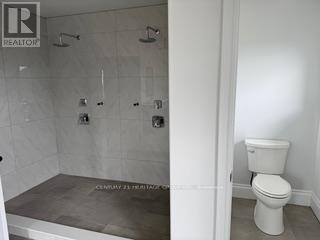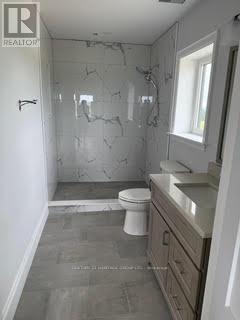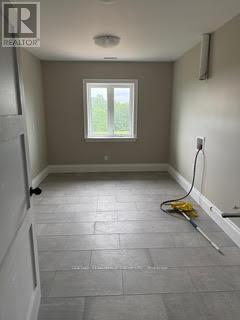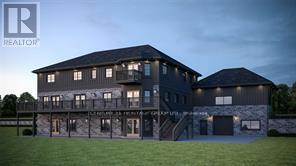1159 Stewart Line Cavan Monaghan, Ontario L0A 1C0
$2,249,999
Perfect multi generational home on 103 Acres of prime agriculture with stunning views! Insulated Concrete Form (ICF) shell, TJI Engineered Floor Joist. 5,467 sq ft finished (2,857 main/2,610 upper level) 3 secondary bedrooms with ensuite bathrooms/heated floors/Stonewood Bath Vanities/Moen faucets/Fixtures. 800 sq ft Primary wing (Fire place & Executive walk-in closet) with private balcony, extra large ensuite, with double custom shower and stand alone tub. 2nd floor laundry room with heated floor, Main floor half bath with heated tile floor. 3 floor Rough-in Elevator shaft. Covered porch, 6 walkouts, Solid wood/soft close/ Hickory Shaker style kitchen cabinets, Quartz countertops, Frigidaire Professional Stainless Steel built-in appliances (6). Engineered Hickory 8-inch hardwood floors, Solid Wood 3 Panel Shaker Style Interior Doors. Great Room has Floor to Ceiling Stone Propane Fireplace. 9.5 foot main floor ceilings, 9.5 foot ceiling in lower level with in-floor radiant heat, 2 Propane/Gas forced air furnaces with Air Conditioning. 836 sq ft heated shop, Front/side yard graded and Hydro seeded. Stone/Wood exterior siding, Amour stone landscaping, 3 car garage. Optional additions: 2,000 sq ft of patios, Large 10 X 64 foot composite deck with glass railings, 4 person Savaria Elevator, 1,400 sq ft games room with custom wet bar, Fitness area/Wine cellar with tasting area. Home is substantially finished with full Tarion warranty. 2 furnaces (propane) and air conditioning to be installed. Seller will consider trade property. (id:61852)
Property Details
| MLS® Number | X12270074 |
| Property Type | Single Family |
| Community Name | Cavan Twp |
| ParkingSpaceTotal | 9 |
Building
| BathroomTotal | 4 |
| BedroomsAboveGround | 4 |
| BedroomsTotal | 4 |
| Age | New Building |
| Amenities | Fireplace(s) |
| Appliances | Garage Door Opener Remote(s), Dishwasher, Dryer, Garage Door Opener, Oven, Hood Fan, Range, Stove, Washer |
| BasementFeatures | Walk Out |
| BasementType | N/a |
| ConstructionStyleAttachment | Detached |
| CoolingType | Central Air Conditioning |
| ExteriorFinish | Brick |
| FireplacePresent | Yes |
| FireplaceTotal | 1 |
| FoundationType | Unknown |
| HeatingFuel | Propane |
| HeatingType | Forced Air |
| StoriesTotal | 2 |
| SizeInterior | 5000 - 100000 Sqft |
| Type | House |
Parking
| Attached Garage | |
| Garage |
Land
| Acreage | Yes |
| Sewer | Septic System |
| SizeFrontage | 1584 Ft |
| SizeIrregular | 1584 Ft |
| SizeTotalText | 1584 Ft|100+ Acres |
Rooms
| Level | Type | Length | Width | Dimensions |
|---|---|---|---|---|
| Second Level | Primary Bedroom | 9 m | 5 m | 9 m x 5 m |
| Second Level | Laundry Room | 4.5 m | 2.8 m | 4.5 m x 2.8 m |
| Second Level | Bedroom | 4.7 m | 3.6 m | 4.7 m x 3.6 m |
| Second Level | Bedroom | 4.4 m | 4.1 m | 4.4 m x 4.1 m |
| Second Level | Bedroom | 6 m | 3.6 m | 6 m x 3.6 m |
| Main Level | Kitchen | 9 m | 6 m | 9 m x 6 m |
| Main Level | Dining Room | 4.7 m | 3.9 m | 4.7 m x 3.9 m |
| Main Level | Living Room | 6 m | 5.9 m | 6 m x 5.9 m |
| Main Level | Office | 6 m | 4 m | 6 m x 4 m |
https://www.realtor.ca/real-estate/28574203/1159-stewart-line-cavan-monaghan-cavan-twp-cavan-twp
Interested?
Contact us for more information
Peter F Holgate
Broker
7330 Yonge Street #116
Thornhill, Ontario L4J 7Y7
