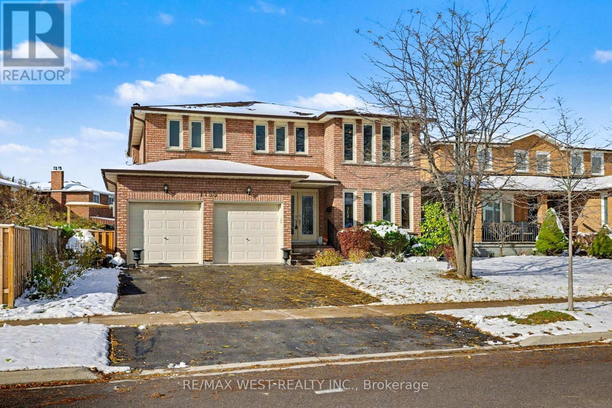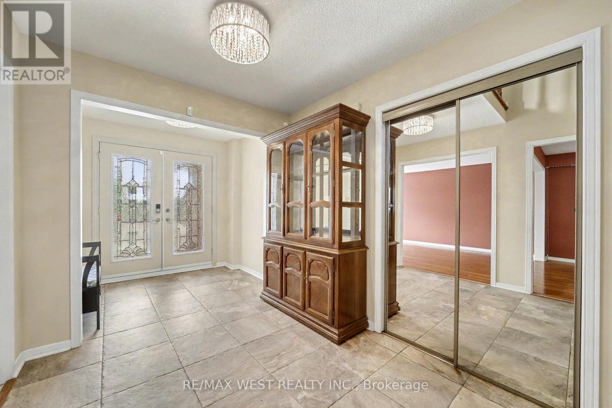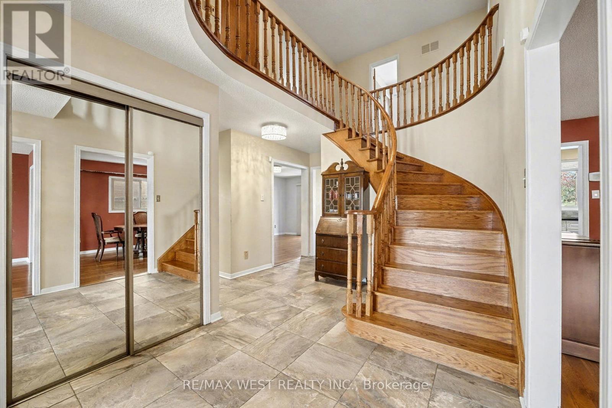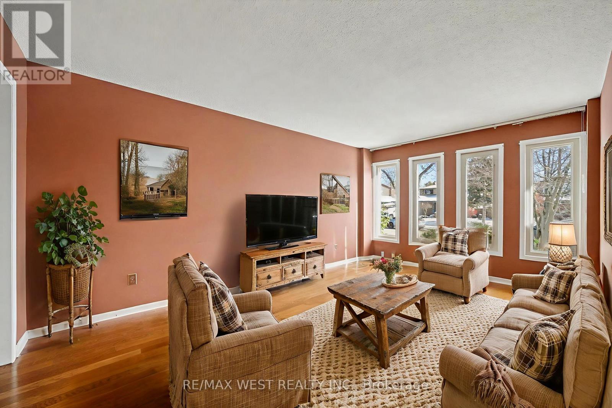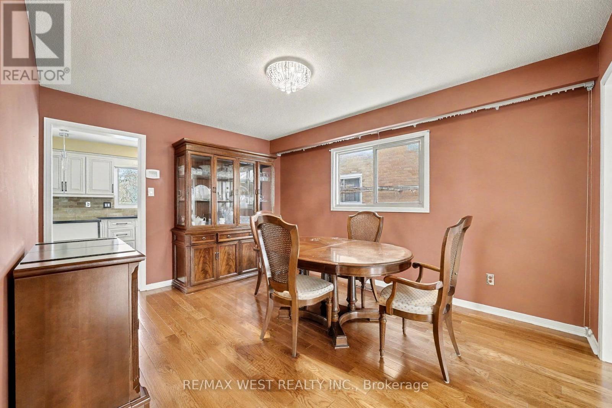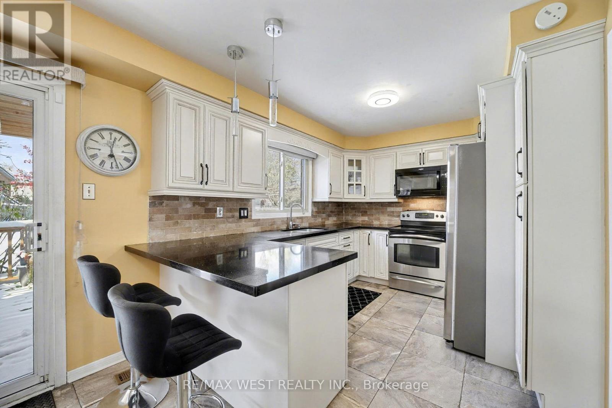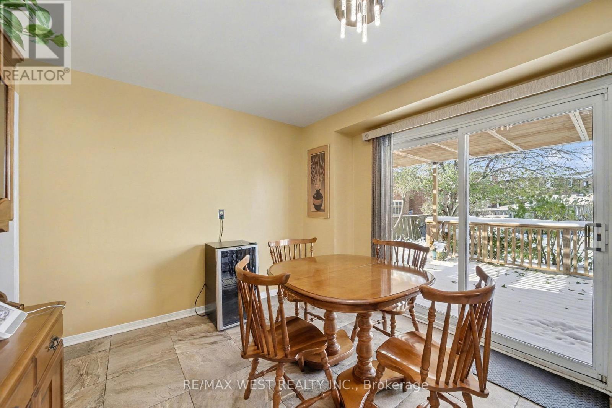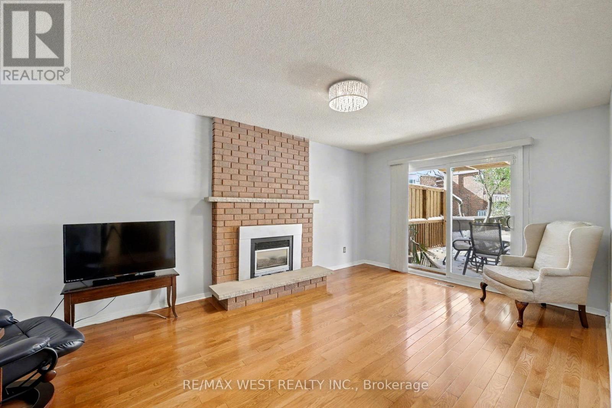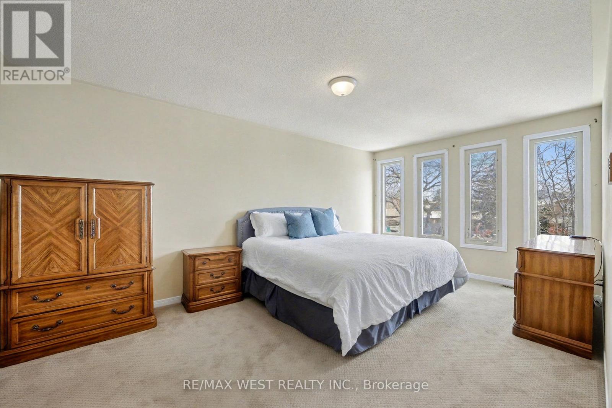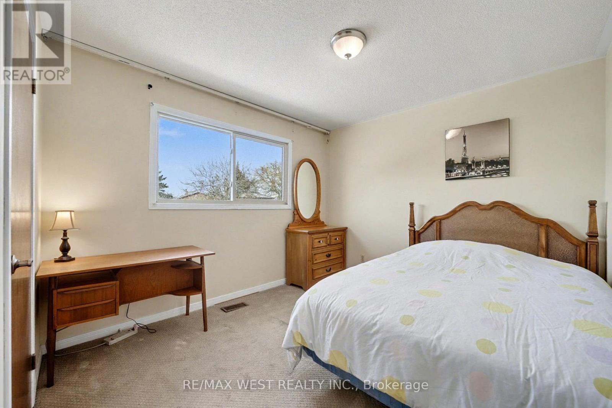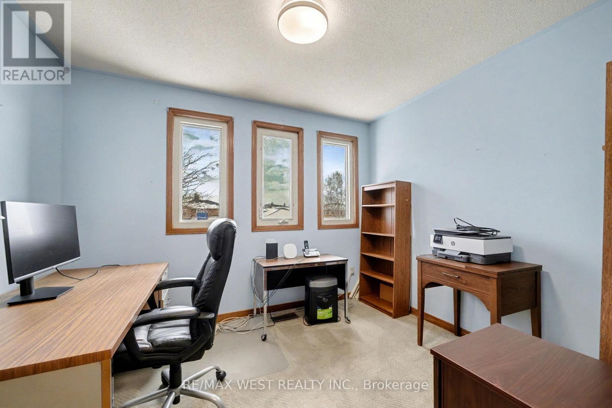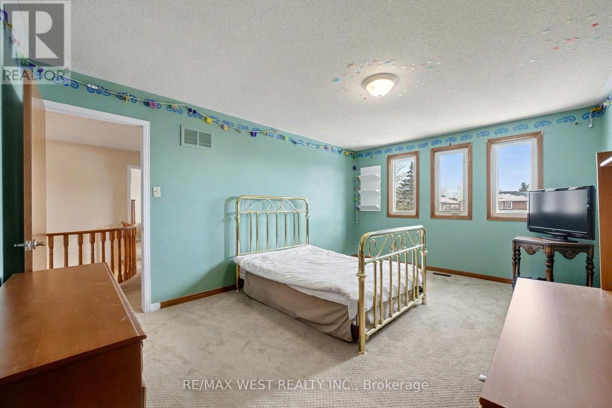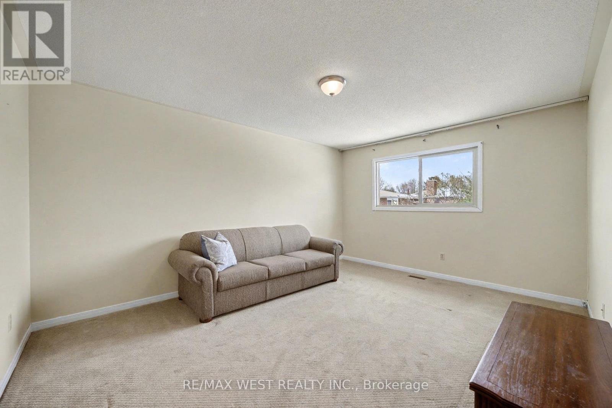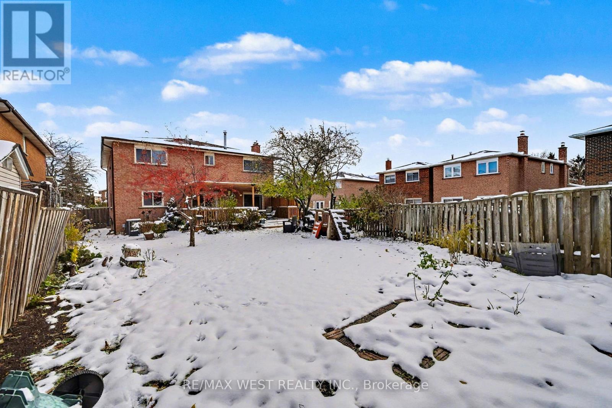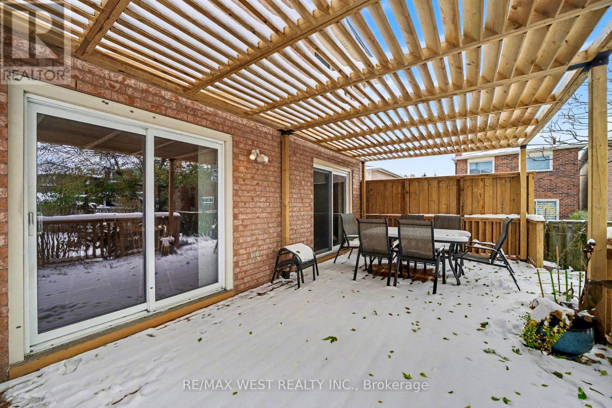1155 Willowbank Trail Mississauga, Ontario L4W 4B9
$1,350,000
Welcome to this well maintained 4-bedroom, 3-bathroom home with a bonus office/nursery, located in the family-friendly Rathwood community. From the moment you step inside, you'll be impressed by the spacious, light-filled layout and thoughtful design that make this home ideal for comfortable family living. The main floor features an open concept living and dining area, a convenient main floor laundry room, and a spacious family room with a cozy fireplace and sliding doors leading to the expansive backyard deck. The spacious kitchen offers ample storage space, and a large breakfast area with a direct access to the private yard. Upstairs, the home offers four generously sized bedrooms, including a bright and luxurious primary suite with a walk-in closet and a generously sized ensuite bath. The remaining bedrooms are equally well-sized, with walk-in closets in most. Bring your vision to life in the spacious unfinished basement, ready for your personal touch. Close to parks, trails, shopping, highways, and transit. Some photos are virtually staged. (id:61852)
Property Details
| MLS® Number | W12537080 |
| Property Type | Single Family |
| Neigbourhood | Rathwood |
| Community Name | Rathwood |
| EquipmentType | Water Heater |
| Features | Irregular Lot Size |
| ParkingSpaceTotal | 4 |
| RentalEquipmentType | Water Heater |
Building
| BathroomTotal | 3 |
| BedroomsAboveGround | 4 |
| BedroomsBelowGround | 1 |
| BedroomsTotal | 5 |
| Age | 31 To 50 Years |
| Amenities | Fireplace(s) |
| Appliances | Central Vacuum, Dishwasher, Dryer, Freezer, Microwave, Range, Stove, Washer, Window Coverings, Refrigerator |
| BasementDevelopment | Unfinished |
| BasementType | Full (unfinished) |
| ConstructionStyleAttachment | Detached |
| CoolingType | Central Air Conditioning |
| ExteriorFinish | Brick |
| FireplacePresent | Yes |
| FireplaceTotal | 1 |
| FlooringType | Hardwood |
| FoundationType | Unknown |
| HalfBathTotal | 1 |
| HeatingFuel | Natural Gas |
| HeatingType | Forced Air |
| StoriesTotal | 2 |
| SizeInterior | 2500 - 3000 Sqft |
| Type | House |
| UtilityWater | Municipal Water |
Parking
| Attached Garage | |
| Garage |
Land
| Acreage | No |
| Sewer | Sanitary Sewer |
| SizeDepth | 139 Ft |
| SizeFrontage | 51 Ft ,9 In |
| SizeIrregular | 51.8 X 139 Ft |
| SizeTotalText | 51.8 X 139 Ft |
Rooms
| Level | Type | Length | Width | Dimensions |
|---|---|---|---|---|
| Second Level | Primary Bedroom | 5.458 m | 3.352 m | 5.458 m x 3.352 m |
| Second Level | Bedroom 2 | 4.965 m | 3.632 m | 4.965 m x 3.632 m |
| Second Level | Bedroom 3 | 4.655 m | 3.632 m | 4.655 m x 3.632 m |
| Second Level | Bedroom 4 | 3.13 m | 3.347 m | 3.13 m x 3.347 m |
| Second Level | Office | 2.722 m | 3.32 m | 2.722 m x 3.32 m |
| Ground Level | Living Room | 9.471 m | 3.348 m | 9.471 m x 3.348 m |
| Ground Level | Dining Room | 9.471 m | 3.348 m | 9.471 m x 3.348 m |
| Ground Level | Kitchen | 2.811 m | 6.918 m | 2.811 m x 6.918 m |
| Ground Level | Family Room | 5.439 m | 3.431 m | 5.439 m x 3.431 m |
| Ground Level | Laundry Room | 2.359 m | 2.305 m | 2.359 m x 2.305 m |
https://www.realtor.ca/real-estate/29095143/1155-willowbank-trail-mississauga-rathwood-rathwood
Interested?
Contact us for more information
Frank Leo
Broker
2234 Bloor Street West, 104524
Toronto, Ontario M6S 1N6
Sarah Bromley
Salesperson
2234 Bloor Street West, 104524
Toronto, Ontario M6S 1N6
