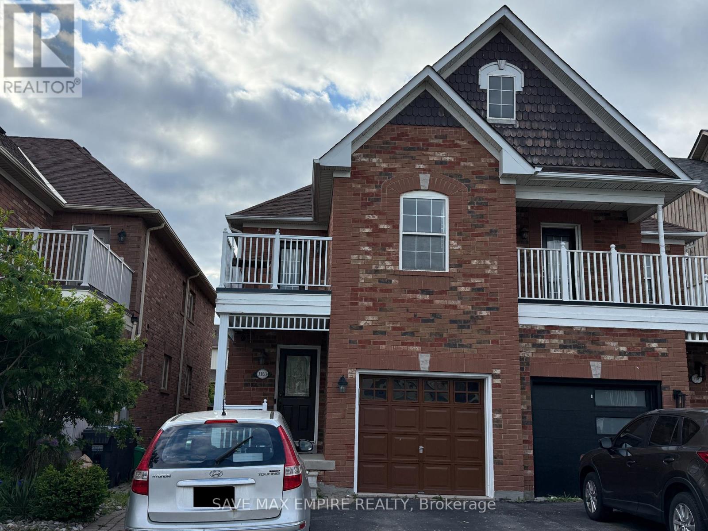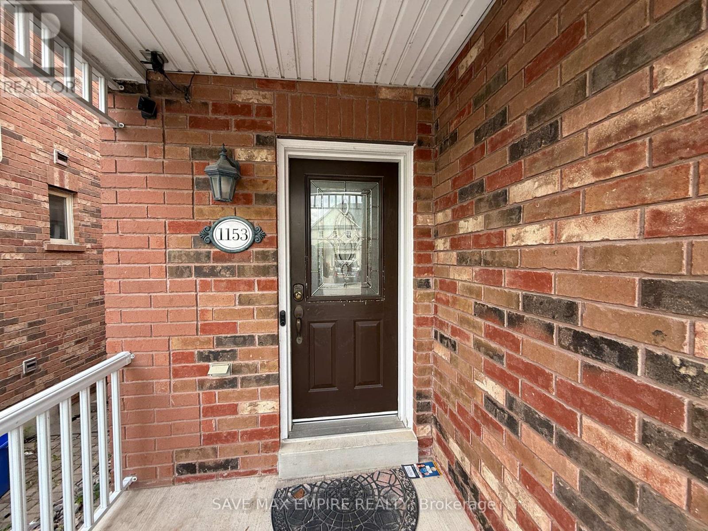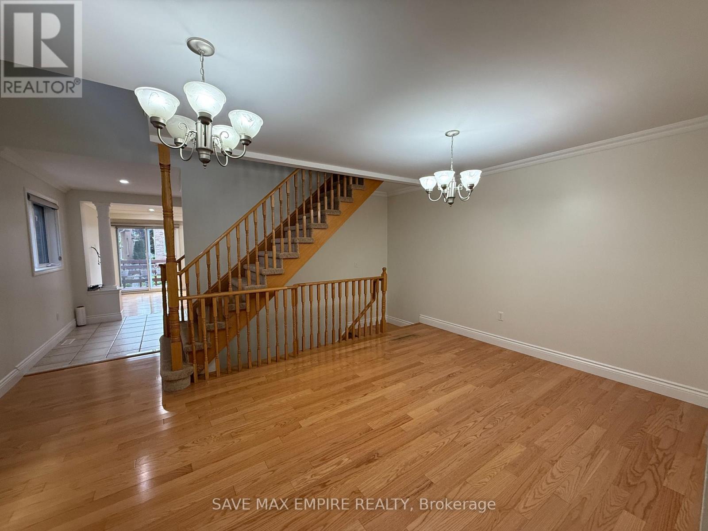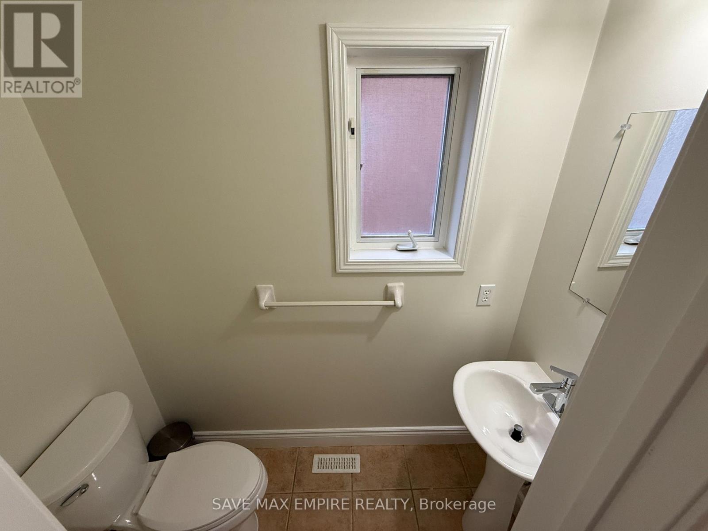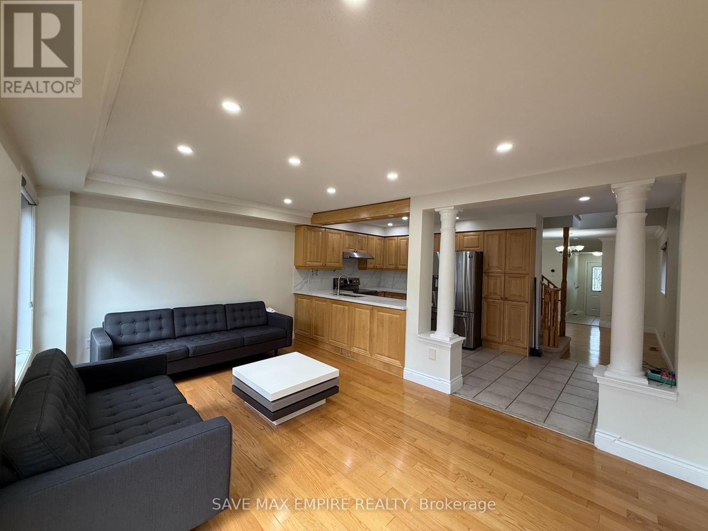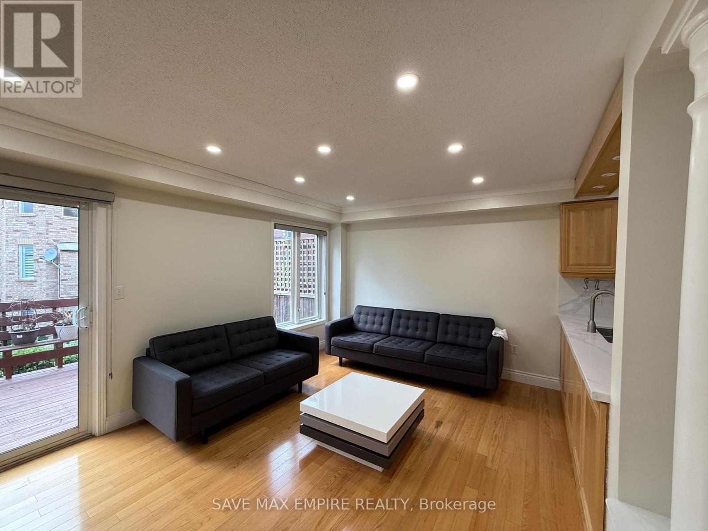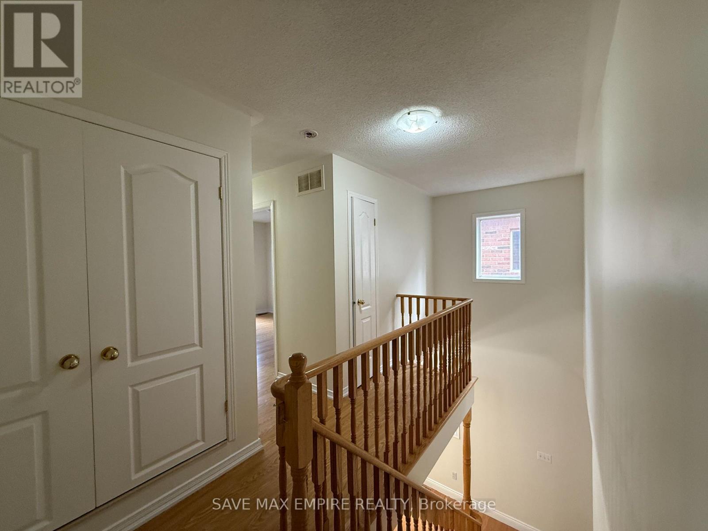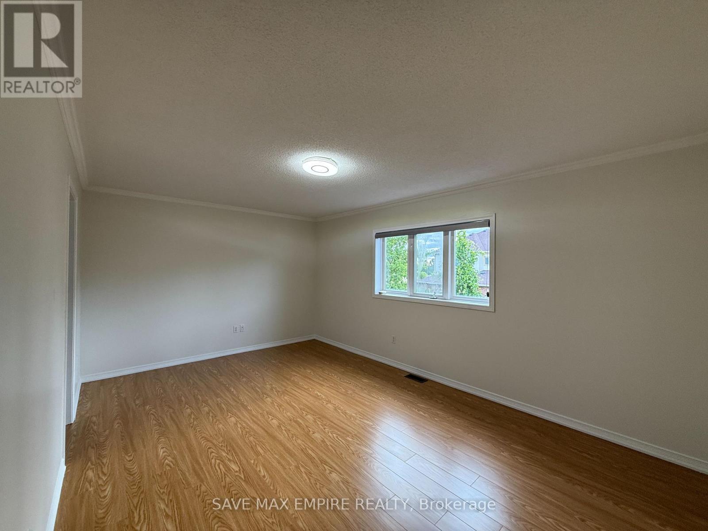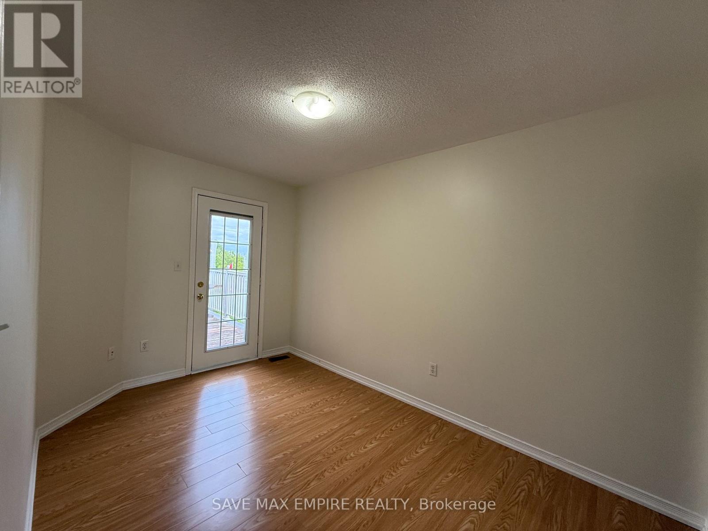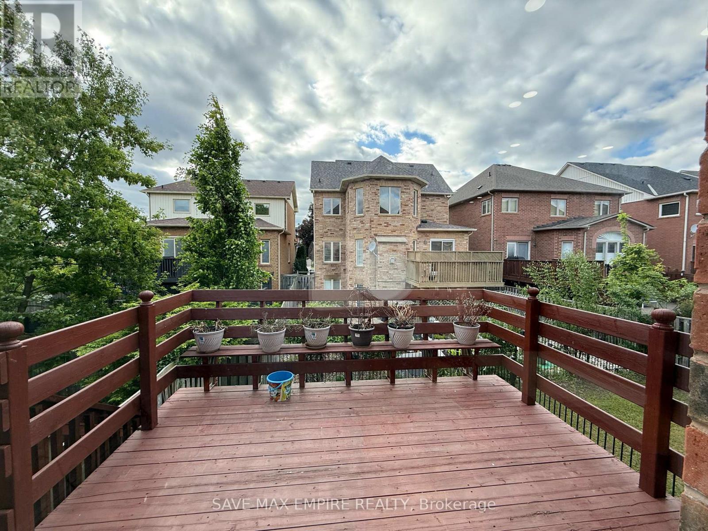1153 Hickory Hollow Glen Mississauga, Ontario L5W 1J4
$3,250 Monthly
Step into style and comfort at 1153 Hickory Hollow Glen, a beautifully maintained semi-detached home available for lease in the heart of Mississaugas sought-after Meadowvale Village. This 3-bedroom, 3-bathroom stunner offers a bright and airy layout with modern finishes throughout. The main floor boasts an open-concept living and dining space, a sleek kitchen with stainless steel appliances, and a cozy breakfast area that walks out to a private deckperfect for morning coffees or summer BBQs. Upstairs, youll find three spacious bedrooms, including a serene primary retreat with a walk-in closet and ensuite bath. This home offers the perfect mix of privacy and conveniencejust minutes from top-rated schools, major highways (401/407/410), the GO Station, and Heartland shopping. Dont miss your chance to lease this stylish, family-friendly home in one of Mississaugas best neighbourhoods! (id:61852)
Property Details
| MLS® Number | W12192535 |
| Property Type | Single Family |
| Neigbourhood | Meadowvale Village |
| Community Name | Meadowvale Village |
| AmenitiesNearBy | Park, Place Of Worship |
| Features | In Suite Laundry |
| ParkingSpaceTotal | 2 |
Building
| BathroomTotal | 3 |
| BedroomsAboveGround | 3 |
| BedroomsTotal | 3 |
| Age | 6 To 15 Years |
| Appliances | Water Heater |
| BasementFeatures | Apartment In Basement |
| BasementType | N/a |
| ConstructionStyleAttachment | Semi-detached |
| CoolingType | Central Air Conditioning |
| ExteriorFinish | Brick |
| FlooringType | Hardwood, Ceramic, Laminate |
| FoundationType | Unknown |
| HalfBathTotal | 1 |
| HeatingFuel | Natural Gas |
| HeatingType | Forced Air |
| StoriesTotal | 2 |
| SizeInterior | 1500 - 2000 Sqft |
| Type | House |
| UtilityWater | Municipal Water |
Parking
| Garage |
Land
| Acreage | No |
| FenceType | Fenced Yard |
| LandAmenities | Park, Place Of Worship |
| Sewer | Sanitary Sewer |
Rooms
| Level | Type | Length | Width | Dimensions |
|---|---|---|---|---|
| Second Level | Primary Bedroom | 5.2 m | 3.45 m | 5.2 m x 3.45 m |
| Second Level | Bedroom 2 | 4.15 m | 3.1 m | 4.15 m x 3.1 m |
| Second Level | Bedroom 3 | 3.95 m | 2.55 m | 3.95 m x 2.55 m |
| Lower Level | Kitchen | 2.8 m | 2.7 m | 2.8 m x 2.7 m |
| Main Level | Living Room | 5.2 m | 3.5 m | 5.2 m x 3.5 m |
| Main Level | Eating Area | 2.7 m | 2.5 m | 2.7 m x 2.5 m |
| Main Level | Family Room | 5.2 m | 3.4 m | 5.2 m x 3.4 m |
Interested?
Contact us for more information
Vandit Chawla
Salesperson
1670 North Service Rd E #304
Oakville, Ontario L6H 7G3
