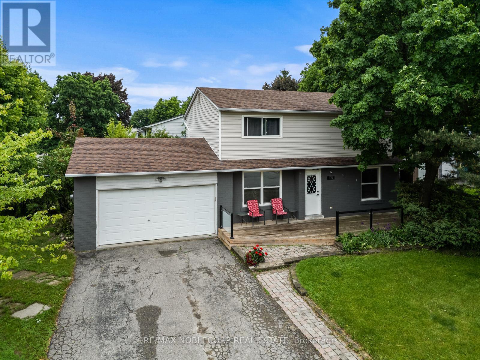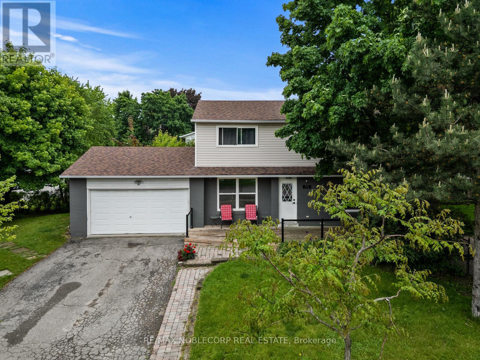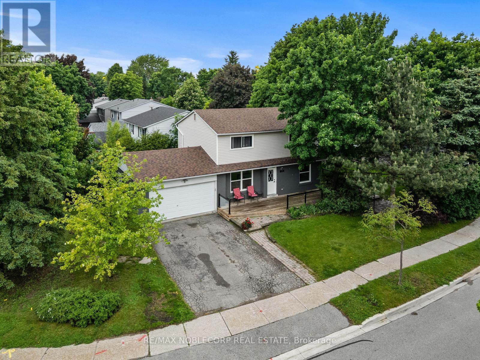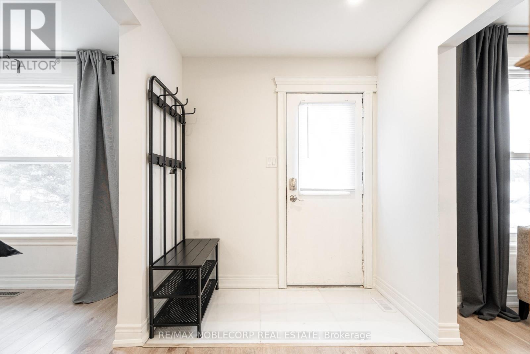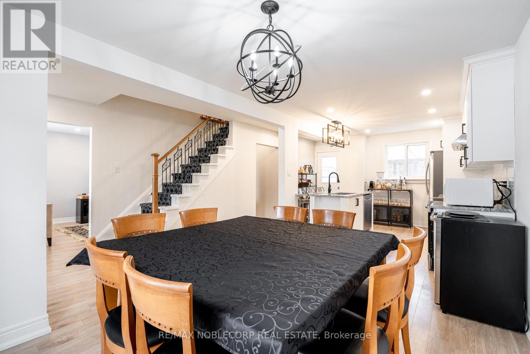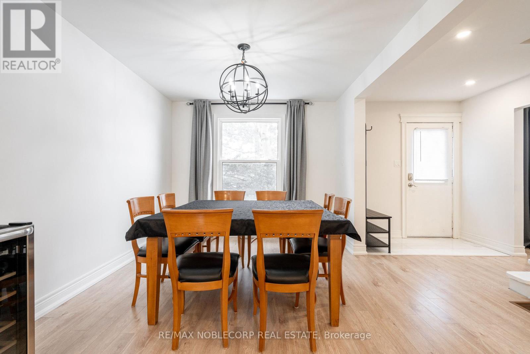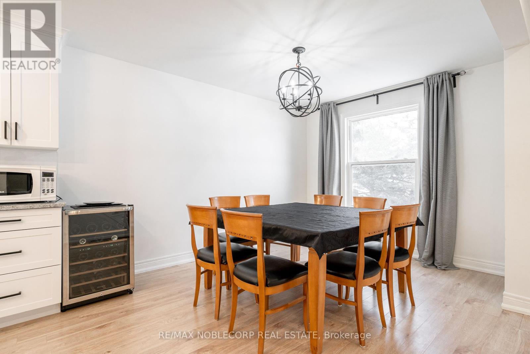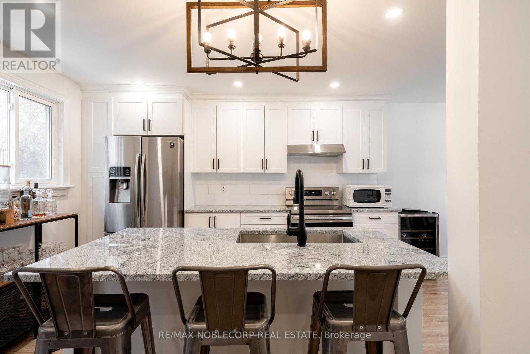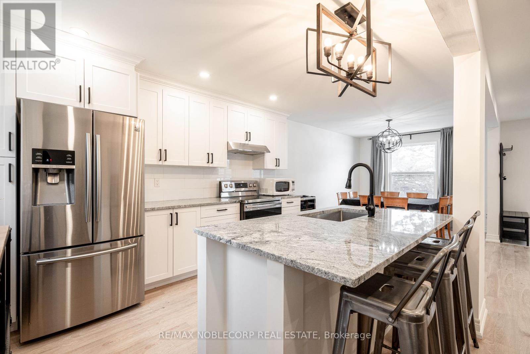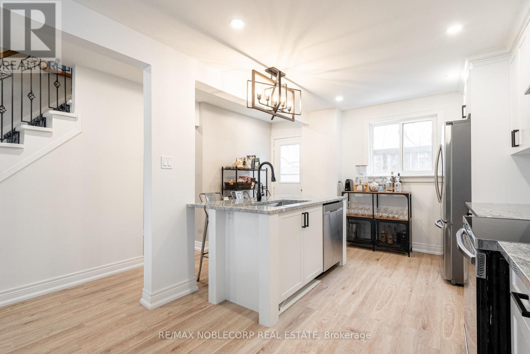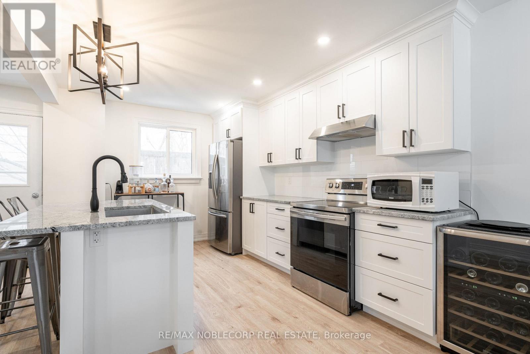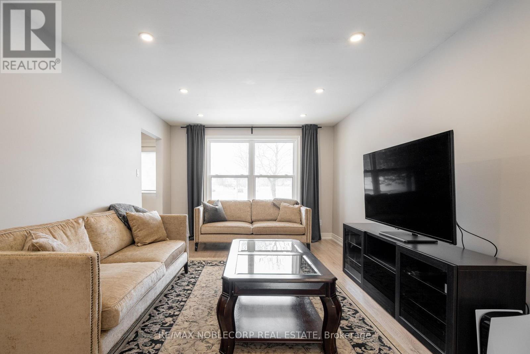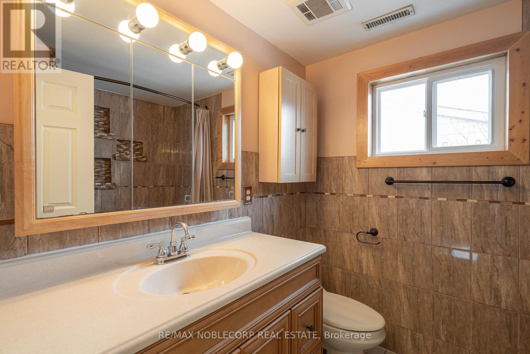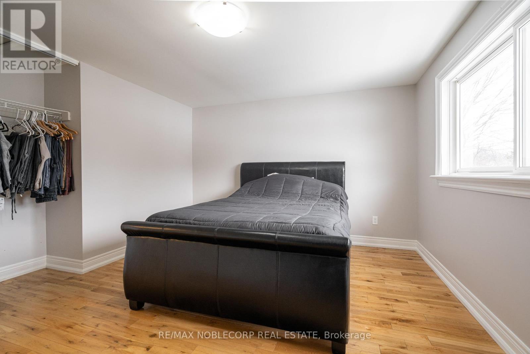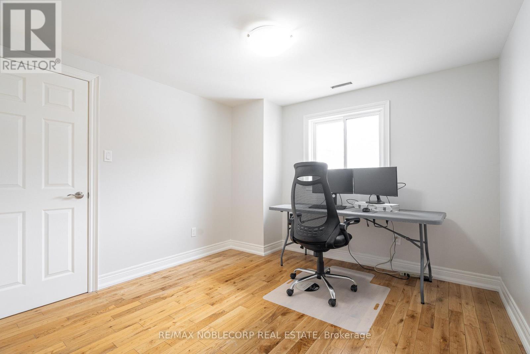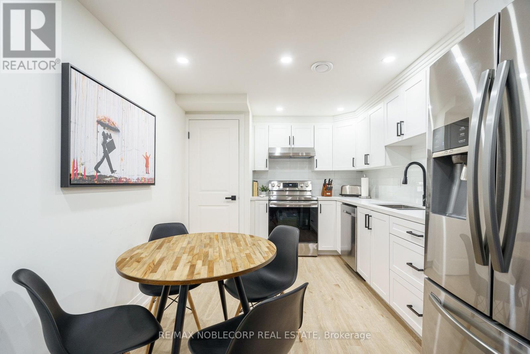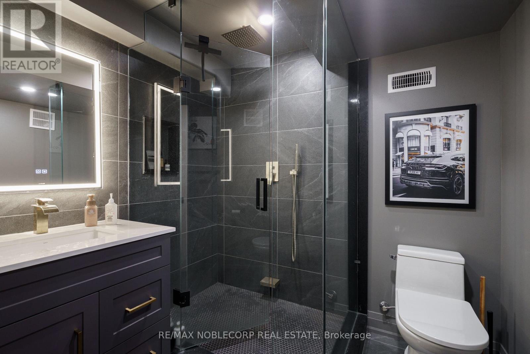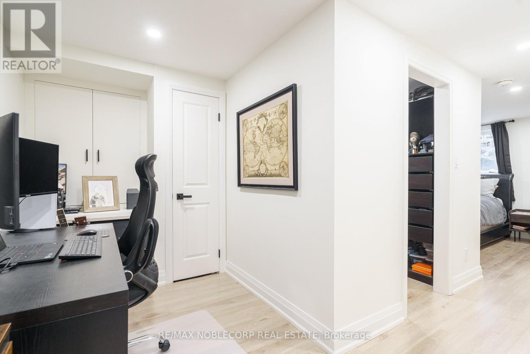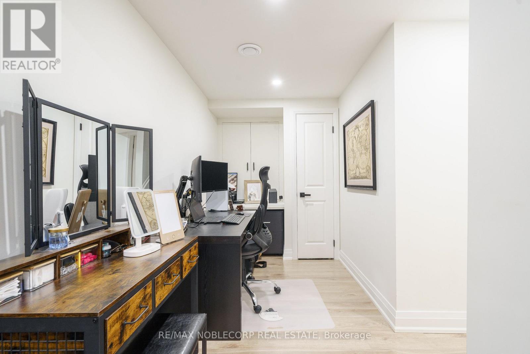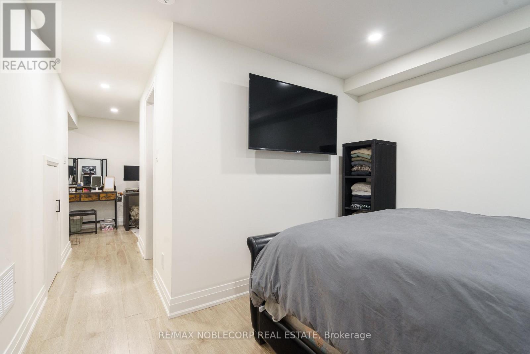115 William Roe Boulevard Newmarket, Ontario L3Y 1B1
$1,199,999
Welcome to 115 William Roe Boulevard A Beautifully Renovated Family Home in the Heart of Newmarket!This stunning detached home sits on a premium corner lot in a highly sought-after neighborhood, just steps from Quaker Park and within walking distance to excellent schools. Featuring brand new flooring on the main level and a stylish modern kitchen with granite countertops, stainless steel appliances, and sleek finishes, this home is move-in ready.With 4+1 spacious bedrooms and a freshly renovated main floor 3-piece bathroom with a contemporary stand-up shower, theres plenty of room for the whole family.The fully finished basement offers a complete apartment with a separate entrance, perfect for in-laws or potential rental income. Youll love the brand new flooring, modern kitchen with granite counters, stainless steel appliances, elegant backsplash, custom fireplace wall, and a generously sized bedroom with a walk-in closetplus its own laundry.Enjoy parking for up to five vehicles, with two spaces in the garage and three in the driveway. Just minutes from Fairy Lake and the vibrant shops and restaurants of downtown Newmarket (id:61852)
Property Details
| MLS® Number | N12206060 |
| Property Type | Single Family |
| Community Name | Central Newmarket |
| AmenitiesNearBy | Hospital, Park, Place Of Worship, Public Transit |
| CommunityFeatures | Community Centre |
| Features | Irregular Lot Size |
| ParkingSpaceTotal | 5 |
Building
| BathroomTotal | 3 |
| BedroomsAboveGround | 4 |
| BedroomsBelowGround | 1 |
| BedroomsTotal | 5 |
| Appliances | Dryer, Washer, Window Coverings |
| BasementDevelopment | Finished |
| BasementFeatures | Apartment In Basement, Walk Out |
| BasementType | N/a (finished) |
| ConstructionStyleAttachment | Detached |
| CoolingType | Central Air Conditioning |
| ExteriorFinish | Brick, Vinyl Siding |
| FlooringType | Laminate, Hardwood |
| FoundationType | Poured Concrete |
| HeatingFuel | Natural Gas |
| HeatingType | Forced Air |
| StoriesTotal | 2 |
| SizeInterior | 1500 - 2000 Sqft |
| Type | House |
| UtilityWater | Municipal Water |
Parking
| Attached Garage | |
| Garage |
Land
| Acreage | No |
| LandAmenities | Hospital, Park, Place Of Worship, Public Transit |
| Sewer | Sanitary Sewer |
| SizeFrontage | 59 Ft |
| SizeIrregular | 59 Ft |
| SizeTotalText | 59 Ft |
| ZoningDescription | Residential |
Rooms
| Level | Type | Length | Width | Dimensions |
|---|---|---|---|---|
| Second Level | Primary Bedroom | 4.25 m | 3.66 m | 4.25 m x 3.66 m |
| Second Level | Bedroom 2 | 3.27 m | 3.18 m | 3.27 m x 3.18 m |
| Second Level | Bedroom 3 | 4.2 m | 3.57 m | 4.2 m x 3.57 m |
| Second Level | Bedroom 4 | 3.79 m | 2.54 m | 3.79 m x 2.54 m |
| Basement | Den | Measurements not available | ||
| Basement | Kitchen | Measurements not available | ||
| Basement | Living Room | Measurements not available | ||
| Basement | Bedroom | Measurements not available | ||
| Main Level | Kitchen | 4 m | 3.87 m | 4 m x 3.87 m |
| Main Level | Living Room | 7.4 m | 3.47 m | 7.4 m x 3.47 m |
| Main Level | Dining Room | 3.76 m | 2.73 m | 3.76 m x 2.73 m |
Interested?
Contact us for more information
Jennifer Palladino
Salesperson
3603 Langstaff Rd #14&15
Vaughan, Ontario L4K 9G7
