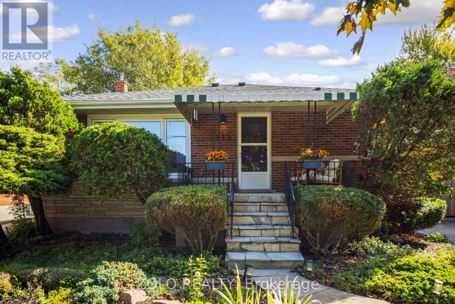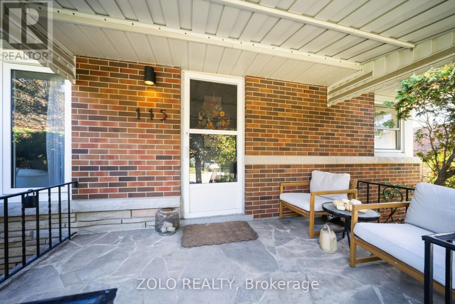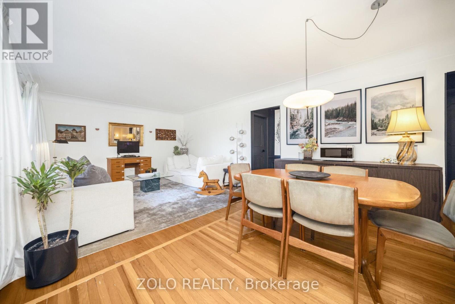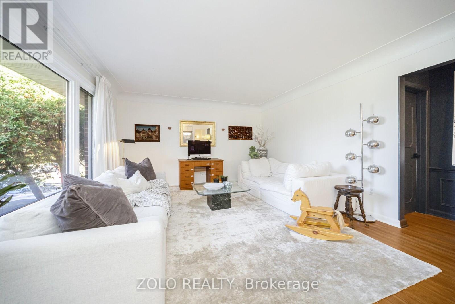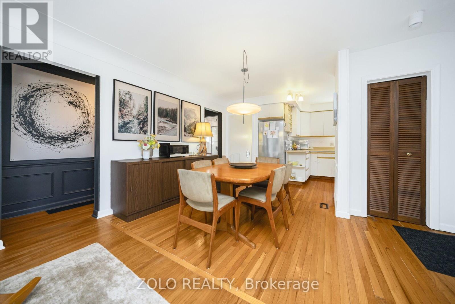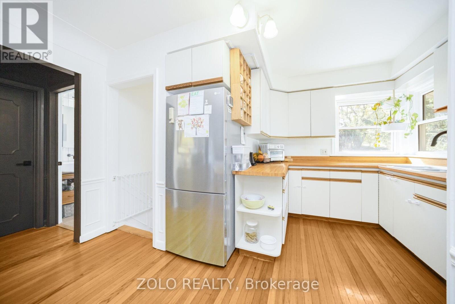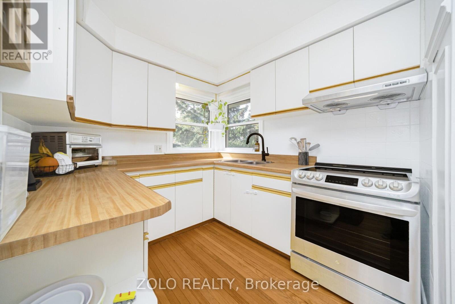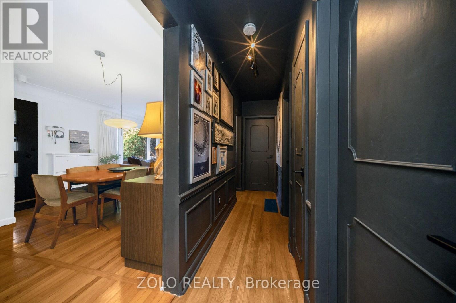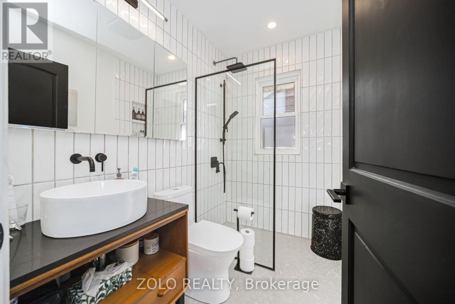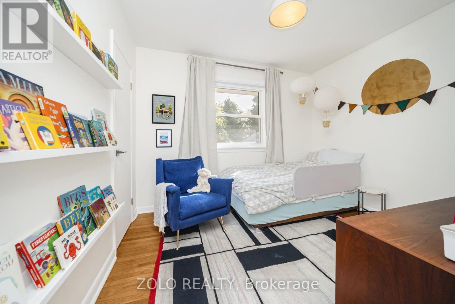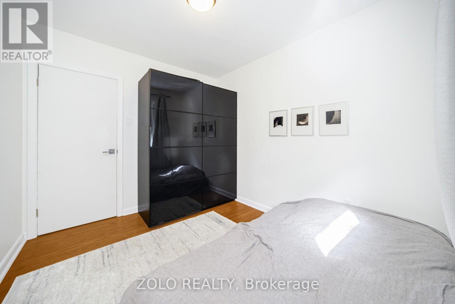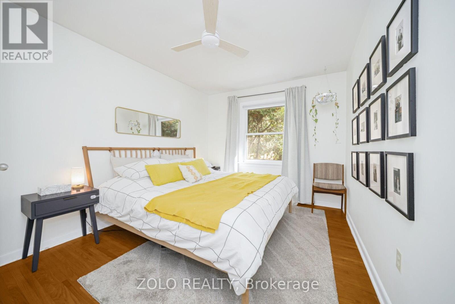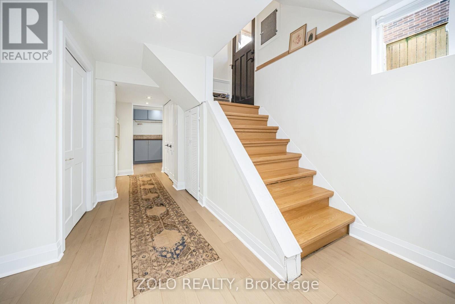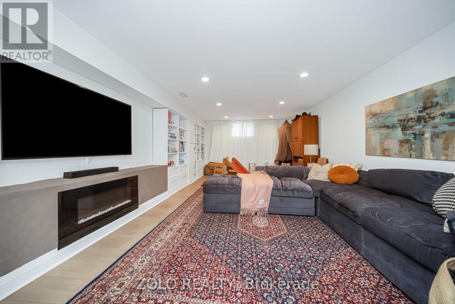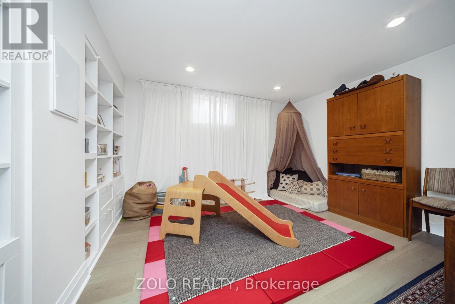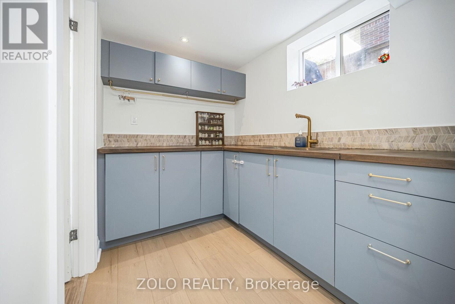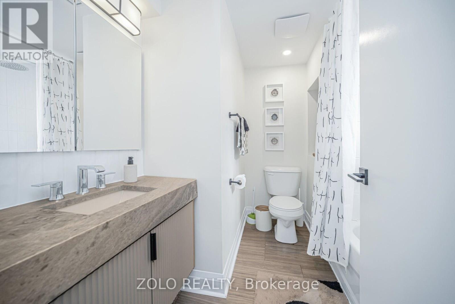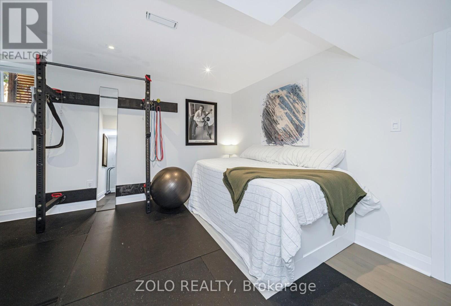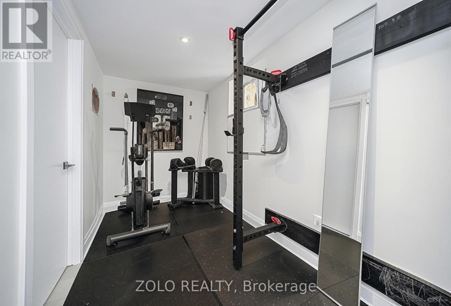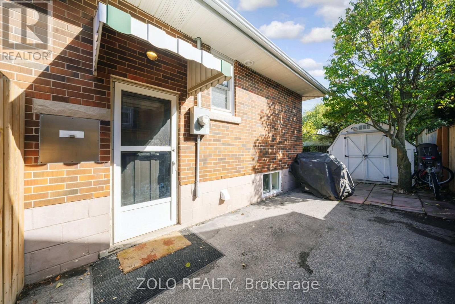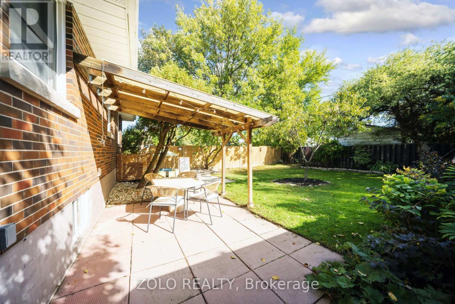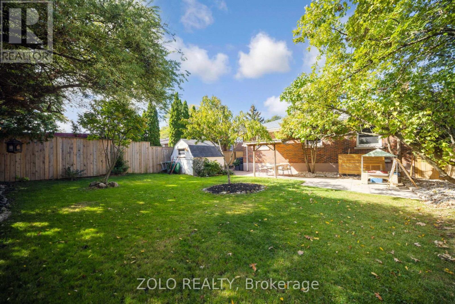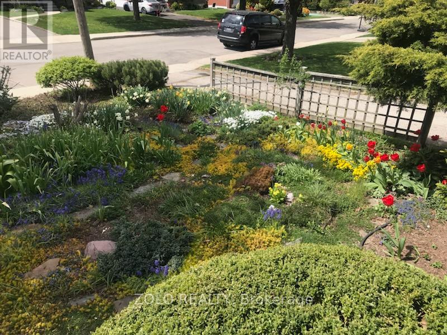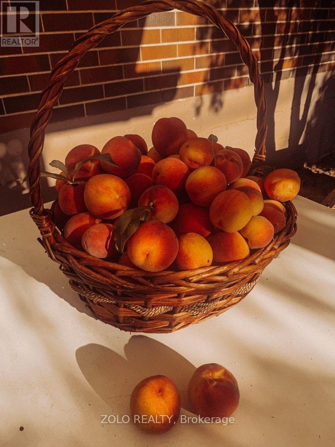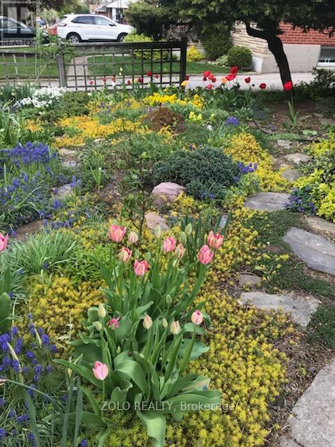115 Welbourn Drive Hamilton, Ontario L9A 3N5
$839,000
Set on a lush 50' x 102' lot in prime Central Hamilton Mountain, this charming brick bungalow offers ~1,008 sq ft up plus a fully finished lower level with home gym. A flagstone veranda leads to a bright living room with coved ceilings; the functional kitchen adjoins three bedrooms and a 4-pc bath. Both bathrooms have been recently updated. Downstairs adds a large rec room, multi-purpose room (possible 4th bedroom), laundry with kitchenette (in-law potential where permitted). Updates/extras include roof (2016), furnace (2012), A/C (2020). Close to schools, rec centres, shopping, transit, and major routes well-maintained and move-in ready; immediate possession available. (id:61852)
Property Details
| MLS® Number | X12465057 |
| Property Type | Single Family |
| Neigbourhood | Balfour |
| Community Name | Balfour |
| EquipmentType | Water Heater |
| ParkingSpaceTotal | 4 |
| RentalEquipmentType | Water Heater |
Building
| BathroomTotal | 2 |
| BedroomsAboveGround | 3 |
| BedroomsTotal | 3 |
| Appliances | Dryer, Freezer, Stove, Washer, Refrigerator |
| ArchitecturalStyle | Bungalow |
| BasementDevelopment | Finished |
| BasementType | Full (finished) |
| ConstructionStyleAttachment | Detached |
| CoolingType | Central Air Conditioning |
| ExteriorFinish | Brick |
| FoundationType | Block |
| HeatingFuel | Natural Gas |
| HeatingType | Forced Air |
| StoriesTotal | 1 |
| SizeInterior | 700 - 1100 Sqft |
| Type | House |
| UtilityWater | Municipal Water |
Parking
| No Garage |
Land
| Acreage | No |
| Sewer | Sanitary Sewer |
| SizeDepth | 102 Ft |
| SizeFrontage | 50 Ft |
| SizeIrregular | 50 X 102 Ft |
| SizeTotalText | 50 X 102 Ft |
Rooms
| Level | Type | Length | Width | Dimensions |
|---|---|---|---|---|
| Basement | Bathroom | 2.62 m | 1.14 m | 2.62 m x 1.14 m |
| Basement | Laundry Room | 2.77 m | 4.34 m | 2.77 m x 4.34 m |
| Basement | Utility Room | 2.77 m | 4.34 m | 2.77 m x 4.34 m |
| Basement | Foyer | 2.54 m | 3.96 m | 2.54 m x 3.96 m |
| Basement | Family Room | 7.09 m | 3.89 m | 7.09 m x 3.89 m |
| Basement | Other | 2.64 m | 2.31 m | 2.64 m x 2.31 m |
| Main Level | Bathroom | 2.03 m | 1.4 m | 2.03 m x 1.4 m |
| Main Level | Bedroom | 3.2 m | 2.51 m | 3.2 m x 2.51 m |
| Main Level | Bedroom | 2.62 m | 3.07 m | 2.62 m x 3.07 m |
| Main Level | Bedroom | 4.11 m | 2.92 m | 4.11 m x 2.92 m |
| Main Level | Living Room | 5.03 m | 4.09 m | 5.03 m x 4.09 m |
| Main Level | Kitchen | 4.62 m | 4.09 m | 4.62 m x 4.09 m |
https://www.realtor.ca/real-estate/28995947/115-welbourn-drive-hamilton-balfour-balfour
Interested?
Contact us for more information
Jaspreet Singh Dhaliwal
Salesperson
5700 Yonge St #1900, 106458
Toronto, Ontario M2M 4K2
