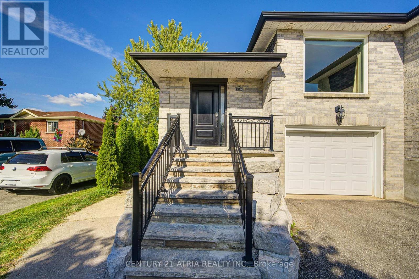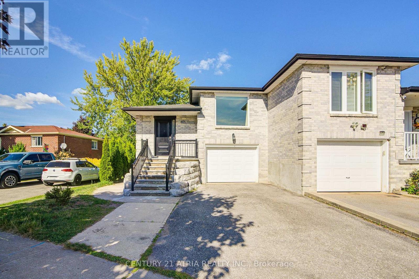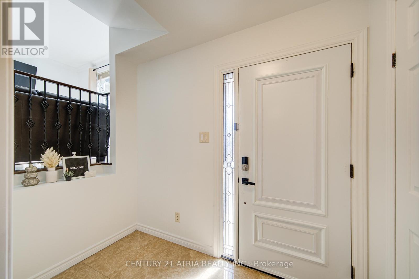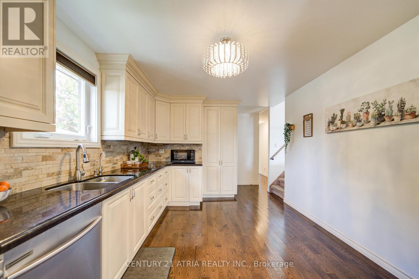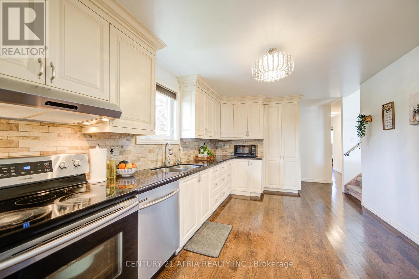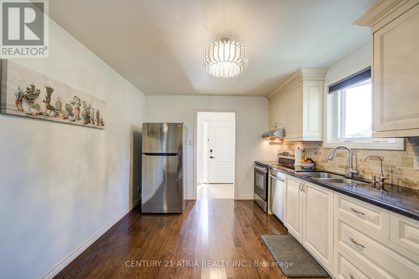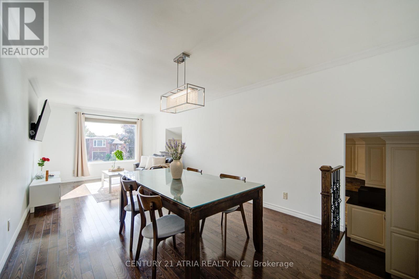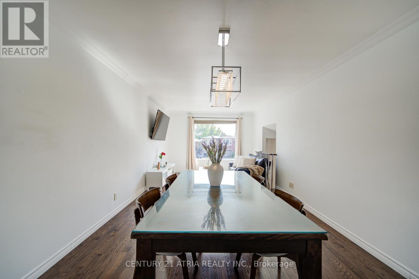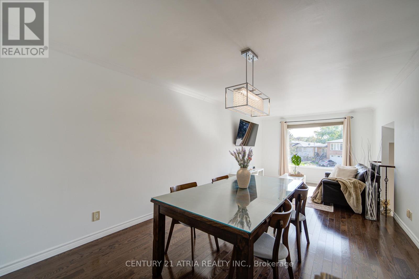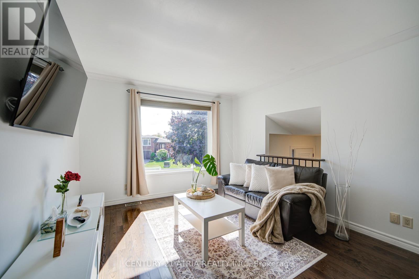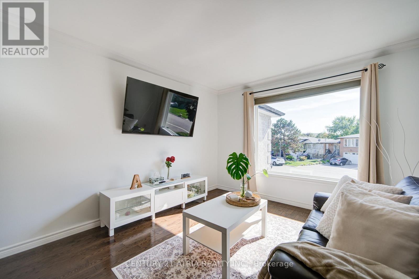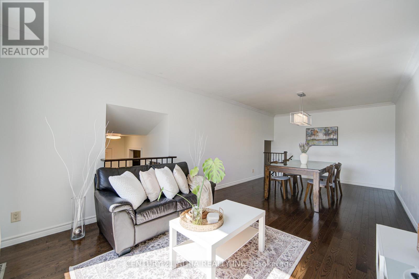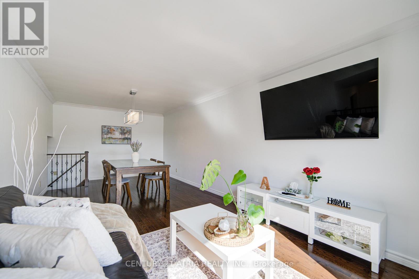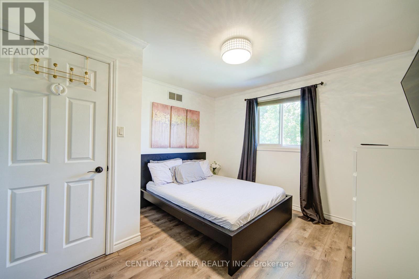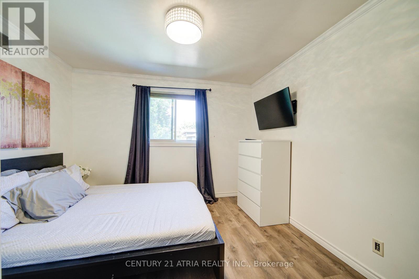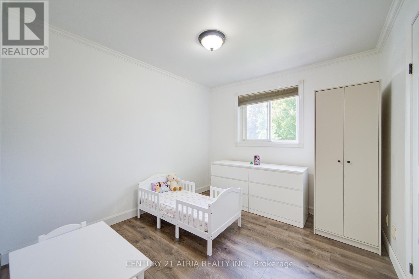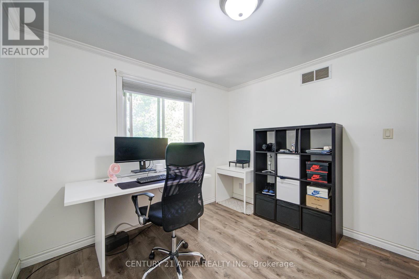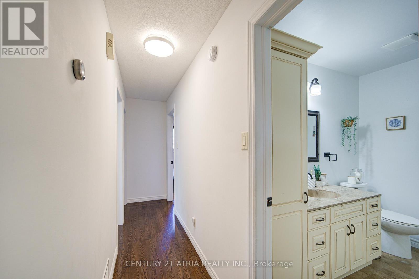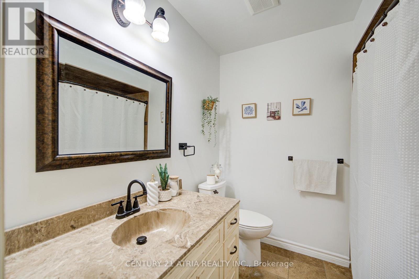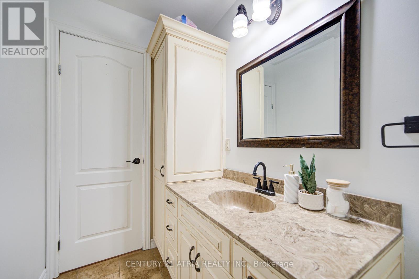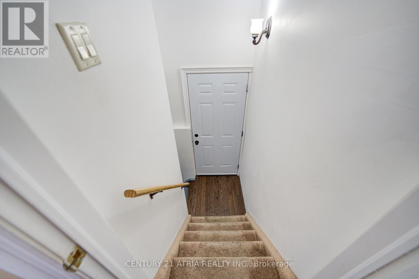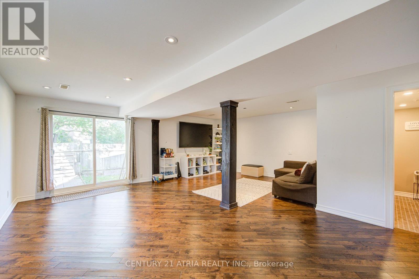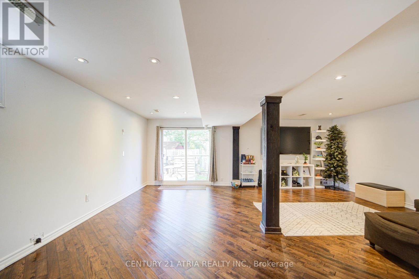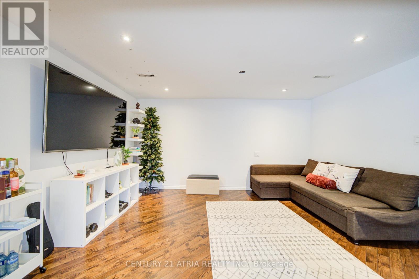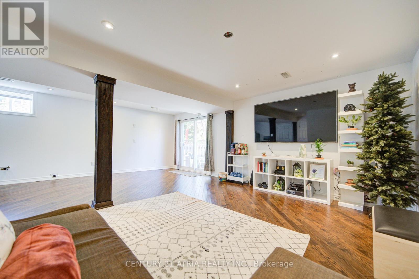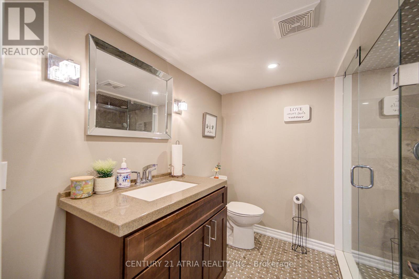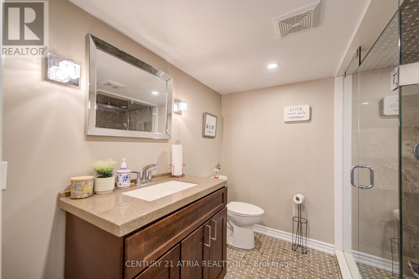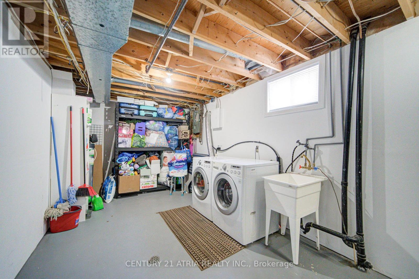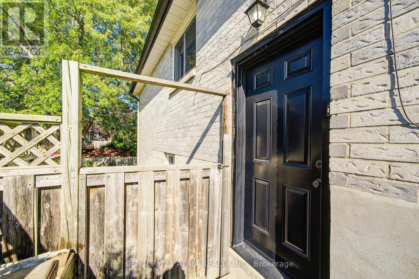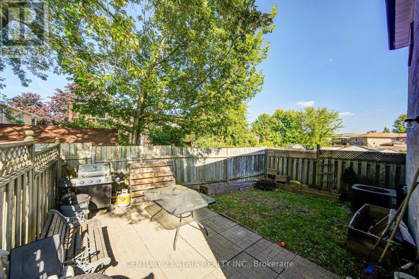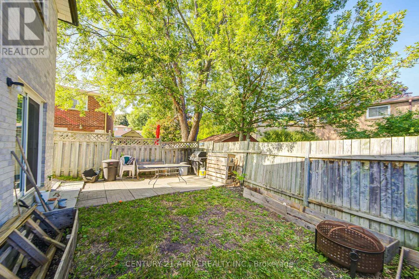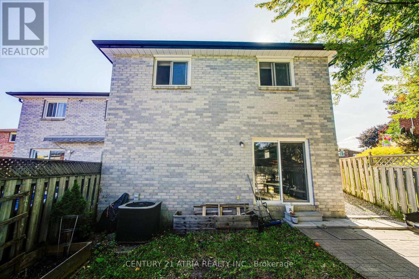115 Ondrey Street Bradford West Gwillimbury, Ontario L3Z 2X1
$748,000
Welcome to 115 Ondrey Street, Nestled in The Heart of Bradford's most Mature & Peaceful Community. This Charming 3 Bedroom Bungalow (Raised) w/ Finished/Walkout Basement. Lot of Natural lights, Bright and functional open concept layout. Lot of upgrades: Stainless Steel Kitchen Appliances, Hardwood flooring( Main Floor),Stylish Railings...etc. This Charming Bungalow is Located Close to Schools, Parks & Lakes. Enjoy Easy Access to Amenities, Major Highways, Public Transit, Hospitals, Restaurants & Shopping. Don't Miss the Opportunity to Own a Simcoe County Home in the Vibrant & Growing Community of Bradford. (id:61852)
Property Details
| MLS® Number | N12406096 |
| Property Type | Single Family |
| Community Name | Bradford |
| EquipmentType | Water Heater, Water Softener |
| ParkingSpaceTotal | 3 |
| RentalEquipmentType | Water Heater, Water Softener |
Building
| BathroomTotal | 2 |
| BedroomsAboveGround | 3 |
| BedroomsTotal | 3 |
| Appliances | Dishwasher, Dryer, Garage Door Opener, Hood Fan, Stove, Washer, Window Coverings, Refrigerator |
| ArchitecturalStyle | Raised Bungalow |
| BasementDevelopment | Finished |
| BasementFeatures | Walk Out |
| BasementType | N/a (finished) |
| ConstructionStyleAttachment | Semi-detached |
| CoolingType | Central Air Conditioning |
| ExteriorFinish | Brick |
| FlooringType | Hardwood, Laminate |
| FoundationType | Concrete |
| HeatingFuel | Natural Gas |
| HeatingType | Forced Air |
| StoriesTotal | 1 |
| SizeInterior | 1100 - 1500 Sqft |
| Type | House |
| UtilityWater | Municipal Water |
Parking
| Garage |
Land
| Acreage | No |
| Sewer | Sanitary Sewer |
| SizeDepth | 88 Ft ,4 In |
| SizeFrontage | 36 Ft ,6 In |
| SizeIrregular | 36.5 X 88.4 Ft |
| SizeTotalText | 36.5 X 88.4 Ft |
Rooms
| Level | Type | Length | Width | Dimensions |
|---|---|---|---|---|
| Lower Level | Great Room | 6.5 m | 6.35 m | 6.5 m x 6.35 m |
| Main Level | Kitchen | 4.45 m | 3.25 m | 4.45 m x 3.25 m |
| Main Level | Dining Room | 7.37 m | 3.45 m | 7.37 m x 3.45 m |
| Main Level | Living Room | 7.37 m | 3.45 m | 7.37 m x 3.45 m |
| Main Level | Primary Bedroom | 4 m | 3.45 m | 4 m x 3.45 m |
| Main Level | Bedroom 2 | 3.12 m | 2.9 m | 3.12 m x 2.9 m |
| Main Level | Bedroom 3 | 2.85 m | 3.15 m | 2.85 m x 3.15 m |
Interested?
Contact us for more information
Chun Keung Or
Salesperson
C200-1550 Sixteenth Ave Bldg C South
Richmond Hill, Ontario L4B 3K9
