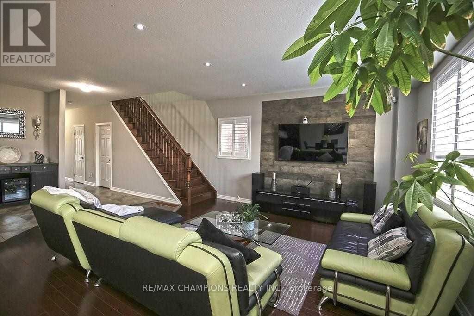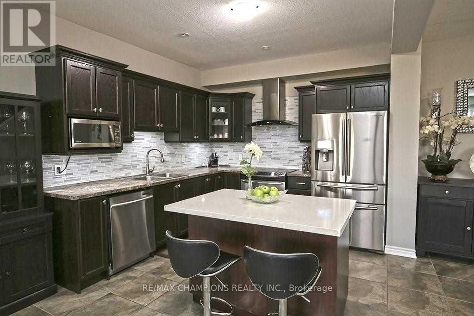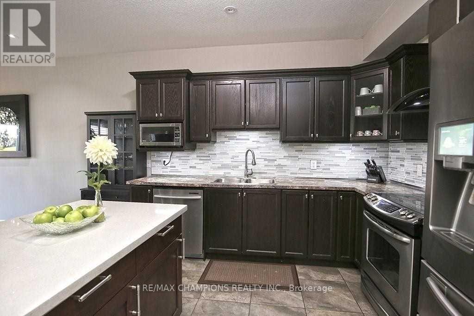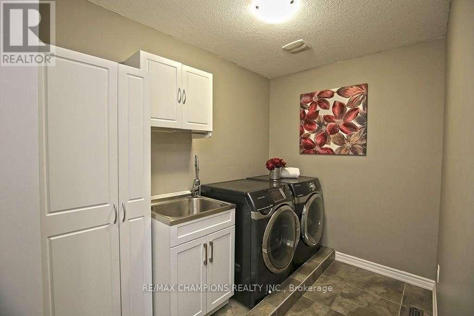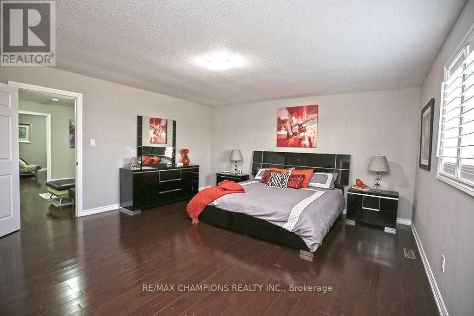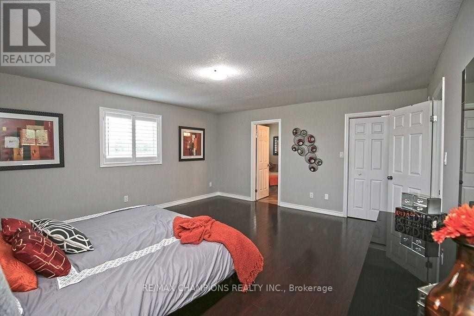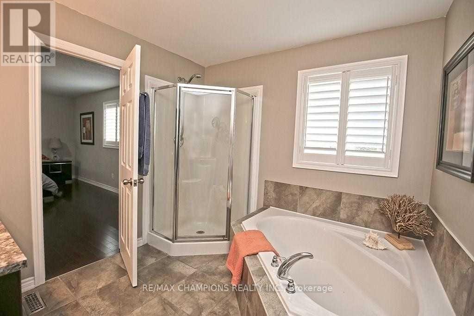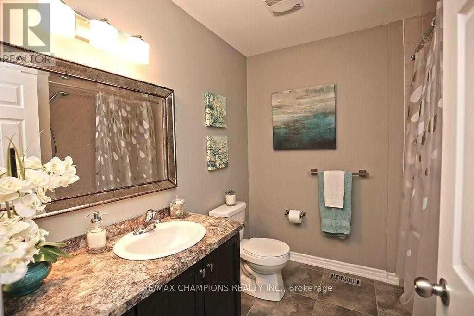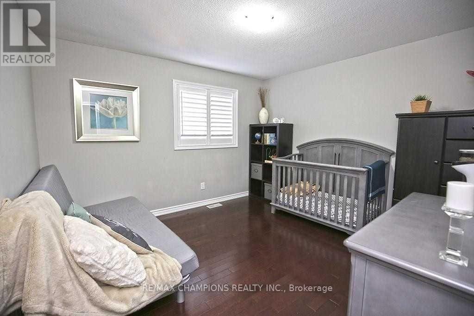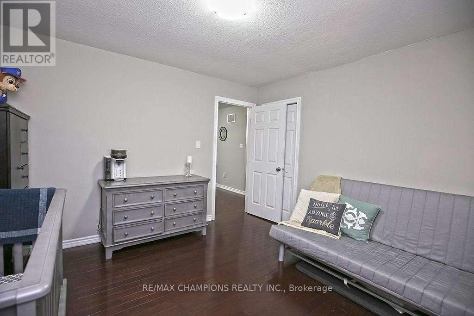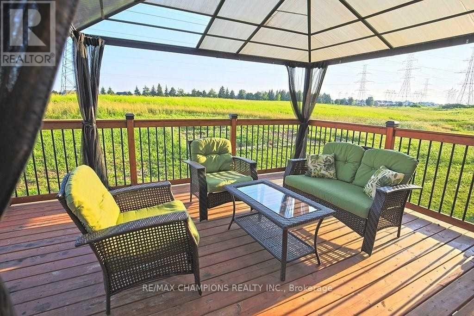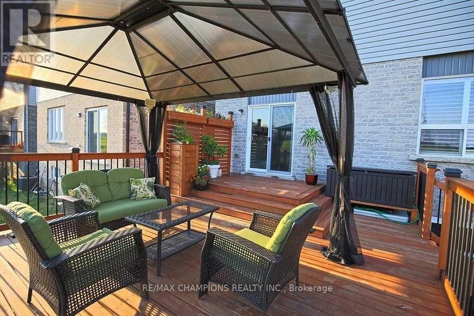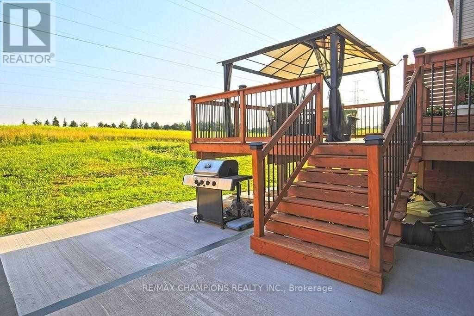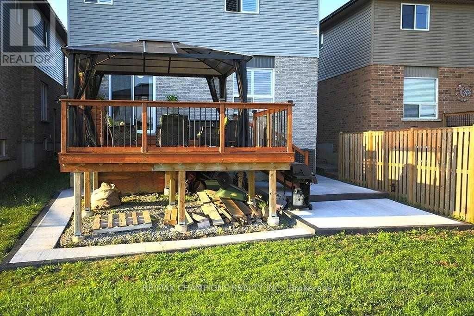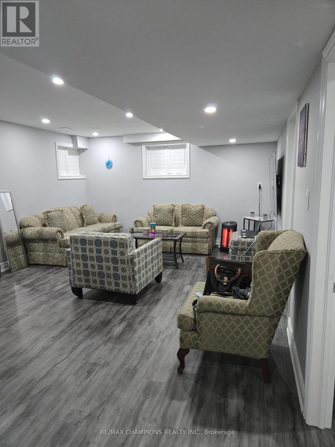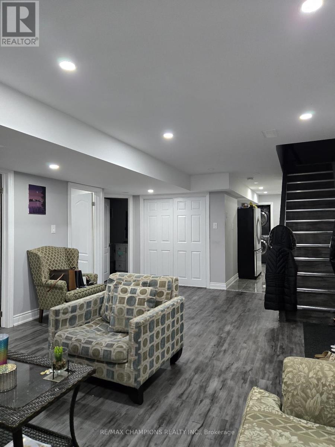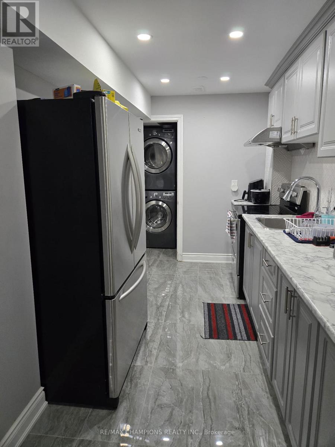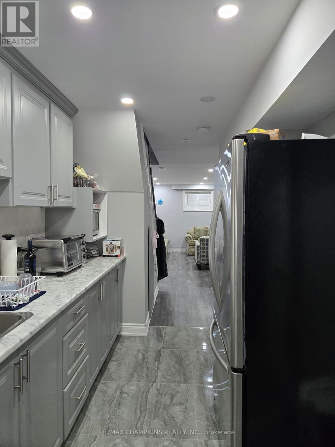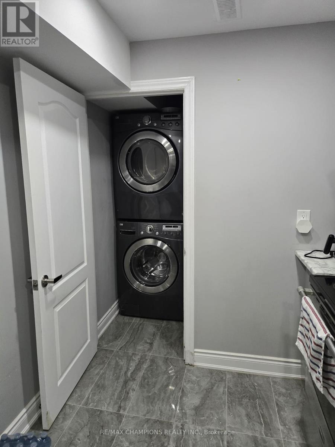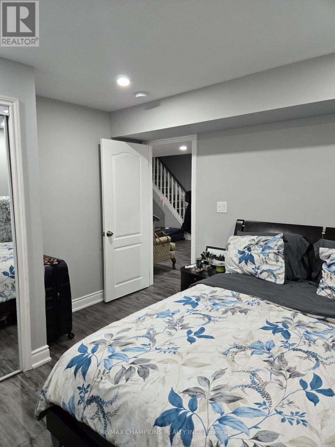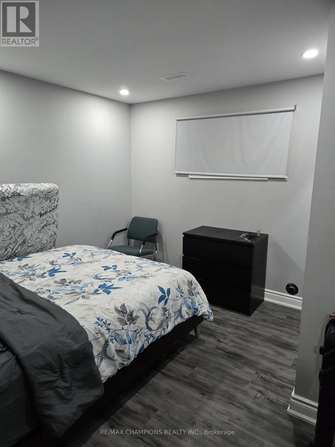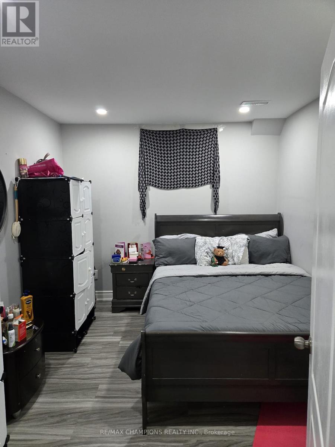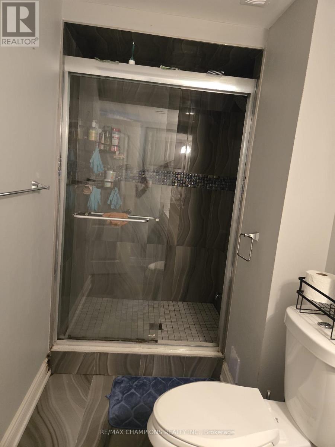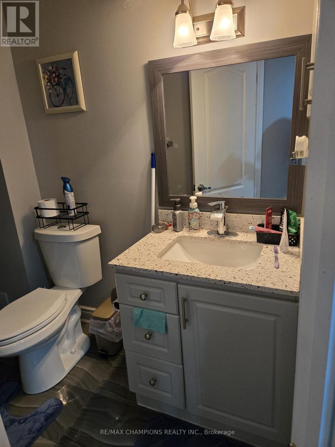115 Medici Lane Hamilton, Ontario L9B 0G8
$1,149,000
This bright and spacious home in a prime location features 3 bedrooms and 3 bathrooms. Open concept with 9 foot ceiling on main floor makes it ideal for entertaining. Basement completely finished with a Kitchen, Recreation room, bathroom and laundry. Seller does not warrant retrofit status. Conveniently, located near many grocery stores and minutes away from Upper James Street which stores a variety of good eats! Walking distance to schools & some amenities, extra privacy with no rear neighbours! Close to hwy access and much more! (id:61852)
Property Details
| MLS® Number | X12237310 |
| Property Type | Single Family |
| Neigbourhood | Carpenter |
| Community Name | Carpenter |
| EquipmentType | Water Heater |
| ParkingSpaceTotal | 6 |
| RentalEquipmentType | Water Heater |
Building
| BathroomTotal | 4 |
| BedroomsAboveGround | 3 |
| BedroomsBelowGround | 2 |
| BedroomsTotal | 5 |
| Age | 0 To 5 Years |
| Appliances | Garage Door Opener Remote(s), Dishwasher, Dryer, Water Heater, Washer, Window Coverings |
| BasementDevelopment | Unfinished |
| BasementType | Full (unfinished) |
| ConstructionStyleAttachment | Detached |
| CoolingType | Central Air Conditioning |
| ExteriorFinish | Brick, Vinyl Siding |
| FlooringType | Hardwood |
| FoundationType | Concrete |
| HalfBathTotal | 1 |
| HeatingFuel | Natural Gas |
| HeatingType | Forced Air |
| StoriesTotal | 2 |
| SizeInterior | 1100 - 1500 Sqft |
| Type | House |
| UtilityWater | Municipal Water |
Parking
| Attached Garage | |
| Garage |
Land
| Acreage | No |
| Sewer | Sanitary Sewer |
| SizeDepth | 98 Ft ,7 In |
| SizeFrontage | 33 Ft ,1 In |
| SizeIrregular | 33.1 X 98.6 Ft |
| SizeTotalText | 33.1 X 98.6 Ft|under 1/2 Acre |
| ZoningDescription | Residential |
Rooms
| Level | Type | Length | Width | Dimensions |
|---|---|---|---|---|
| Second Level | Bathroom | Measurements not available | ||
| Second Level | Laundry Room | 1.98 m | 3.45 m | 1.98 m x 3.45 m |
| Second Level | Loft | 4.01 m | 3.35 m | 4.01 m x 3.35 m |
| Second Level | Primary Bedroom | 5.43 m | 4.78 m | 5.43 m x 4.78 m |
| Second Level | Bedroom | 3.66 m | 3.51 m | 3.66 m x 3.51 m |
| Second Level | Bedroom | 4.27 m | 3.66 m | 4.27 m x 3.66 m |
| Basement | Utility Room | Measurements not available | ||
| Main Level | Kitchen | 3.58 m | 3.51 m | 3.58 m x 3.51 m |
| Main Level | Eating Area | 4.52 m | 3.1 m | 4.52 m x 3.1 m |
| Main Level | Great Room | 5.46 m | 4.52 m | 5.46 m x 4.52 m |
| Main Level | Bathroom | Measurements not available | ||
| Main Level | Other | 3.1 m | 2.74 m | 3.1 m x 2.74 m |
https://www.realtor.ca/real-estate/28503814/115-medici-lane-hamilton-carpenter-carpenter
Interested?
Contact us for more information
Mohammad Ayub
Broker
25-1098 Peter Robertson Blvd
Brampton, Ontario L6R 3A5

