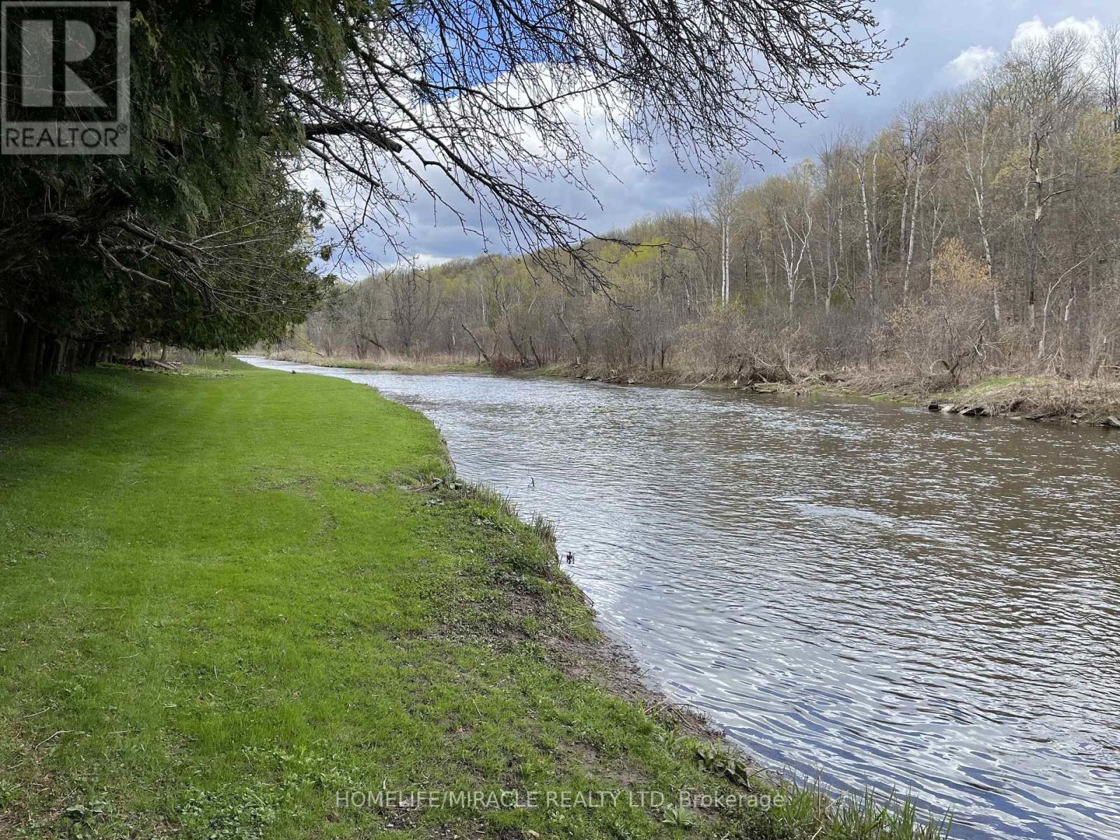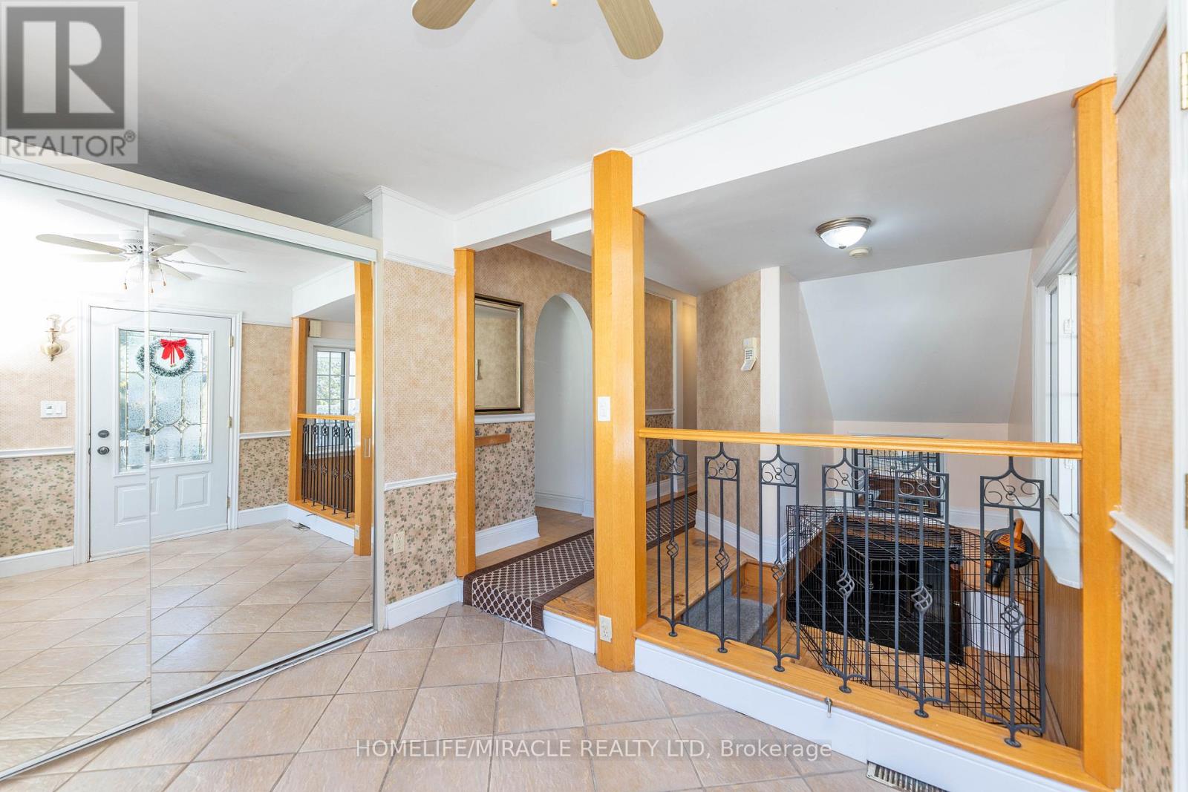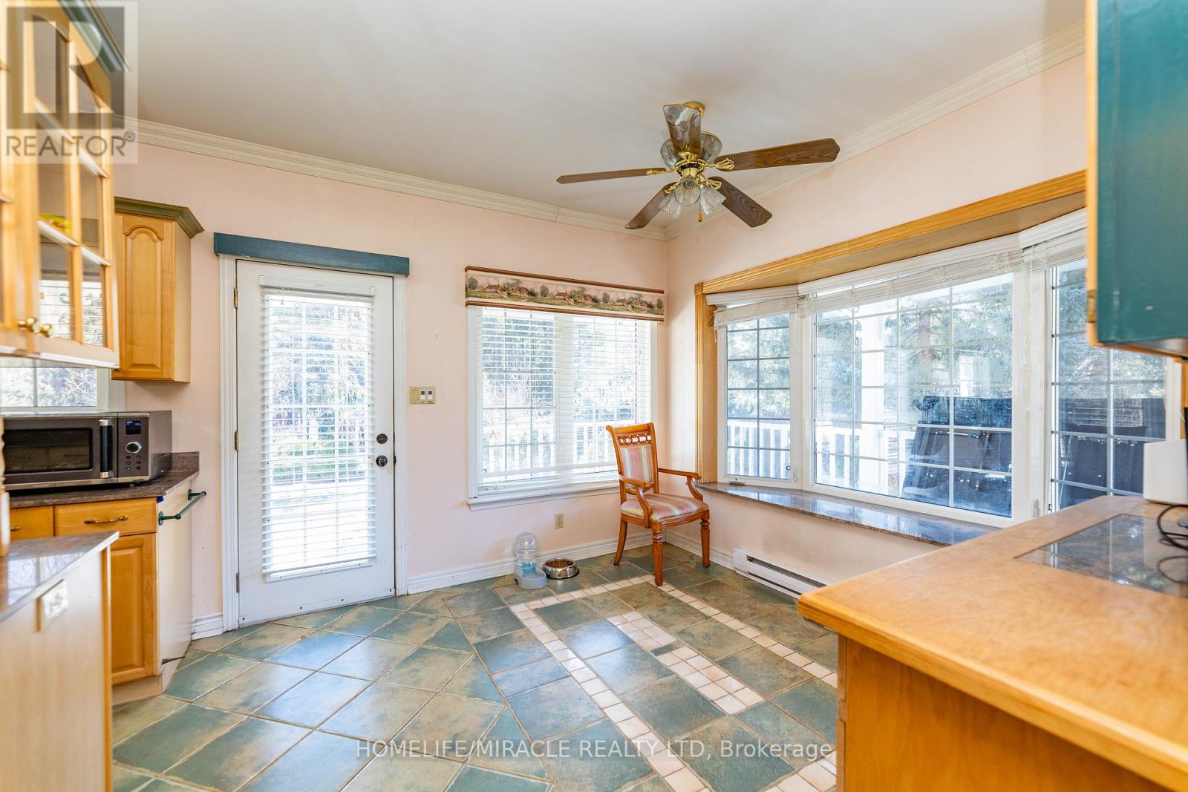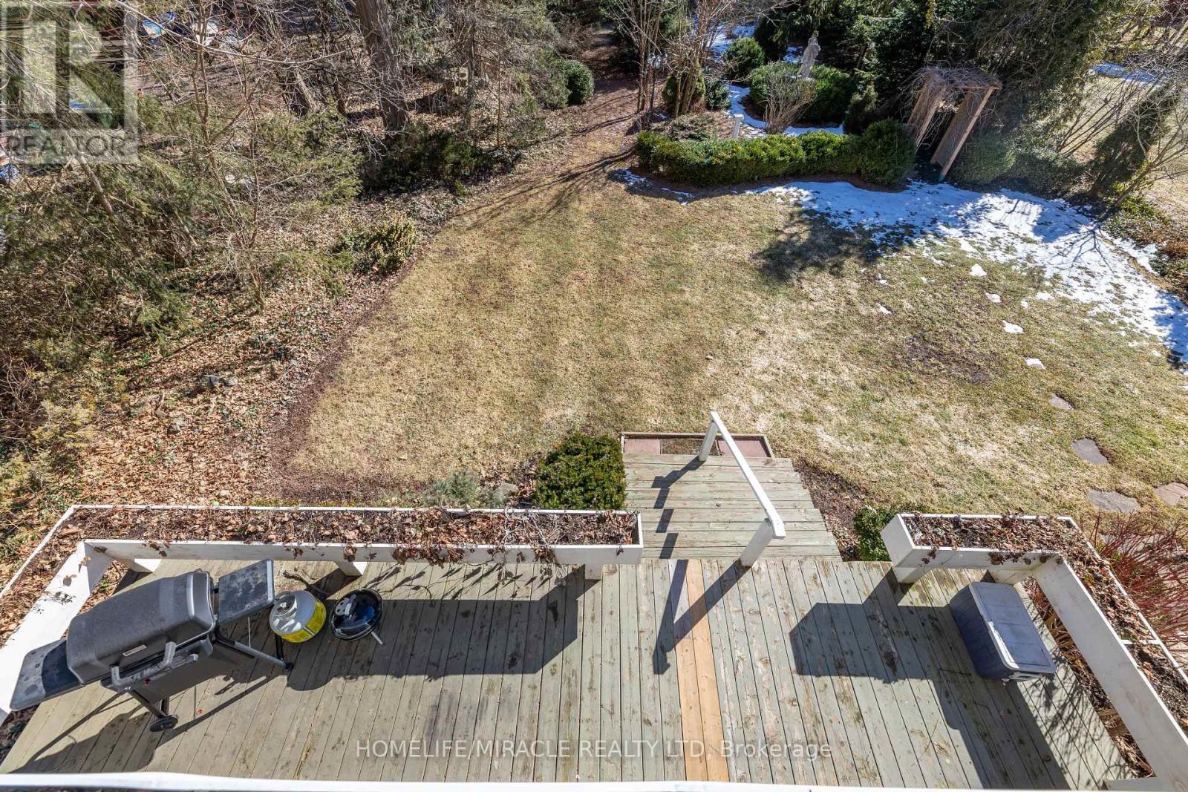115 King Street Caledon, Ontario L7C 1P2
$2,190,000
This magical property will whisk you away to whole new world. 2 Acres Land, Boosting 250 feet River frontage, 5 bedrooms and 3 washrooms. 2 rooms 2 full washroom on the main floor. Amazing view of Landscaping from Diving and dining room. Zoning Residential and Village Commercial (Various uses: 1. Animal Hospital 2. Business Office, 3. Clinic, 4. Financial Institution, 5. Fitness Centre 6. Outdoor events (weddings, birthday parties) 7. Restaurant 8. Retail Store 9. Training Facility and many more uses. See attached Uses list. Live and work on the same place. (id:61852)
Property Details
| MLS® Number | W11973781 |
| Property Type | Single Family |
| Community Name | Rural Caledon |
| EquipmentType | Water Heater - Gas |
| Features | Sump Pump |
| ParkingSpaceTotal | 13 |
| RentalEquipmentType | Water Heater - Gas |
Building
| BathroomTotal | 3 |
| BedroomsAboveGround | 5 |
| BedroomsTotal | 5 |
| BasementDevelopment | Unfinished |
| BasementType | N/a (unfinished) |
| ConstructionStyleAttachment | Detached |
| CoolingType | Central Air Conditioning |
| ExteriorFinish | Aluminum Siding, Brick |
| FlooringType | Hardwood, Ceramic |
| FoundationType | Concrete |
| HeatingFuel | Electric |
| HeatingType | Forced Air |
| StoriesTotal | 2 |
| Type | House |
| UtilityWater | Municipal Water |
Parking
| Detached Garage |
Land
| Acreage | Yes |
| Sewer | Septic System |
| SizeDepth | 336 Ft ,10 In |
| SizeFrontage | 305 Ft ,1 In |
| SizeIrregular | 305.1 X 336.91 Ft |
| SizeTotalText | 305.1 X 336.91 Ft|2 - 4.99 Acres |
Rooms
| Level | Type | Length | Width | Dimensions |
|---|---|---|---|---|
| Main Level | Living Room | 3.04 m | 5.79 m | 3.04 m x 5.79 m |
| Main Level | Foyer | 2.74 m | 2.43 m | 2.74 m x 2.43 m |
| Main Level | Dining Room | 3.04 m | 3.23 m | 3.04 m x 3.23 m |
| Main Level | Kitchen | 3.35 m | 5.79 m | 3.35 m x 5.79 m |
| Main Level | Family Room | 6.96 m | 5.97 m | 6.96 m x 5.97 m |
| Main Level | Laundry Room | 3.28 m | 1.54 m | 3.28 m x 1.54 m |
| Main Level | Bedroom 4 | 4.87 m | 4.26 m | 4.87 m x 4.26 m |
| Main Level | Bedroom 5 | 4.87 m | 3.84 m | 4.87 m x 3.84 m |
| Upper Level | Primary Bedroom | 6.7 m | 3.35 m | 6.7 m x 3.35 m |
| Upper Level | Bedroom 2 | 3.35 m | 2.92 m | 3.35 m x 2.92 m |
| Upper Level | Bedroom 3 | 6.09 m | 5.79 m | 6.09 m x 5.79 m |
Utilities
| Cable | Installed |
https://www.realtor.ca/real-estate/27917992/115-king-street-caledon-rural-caledon
Interested?
Contact us for more information
Raminder Nagpal
Salesperson
20-470 Chrysler Drive
Brampton, Ontario L6S 0C1










































