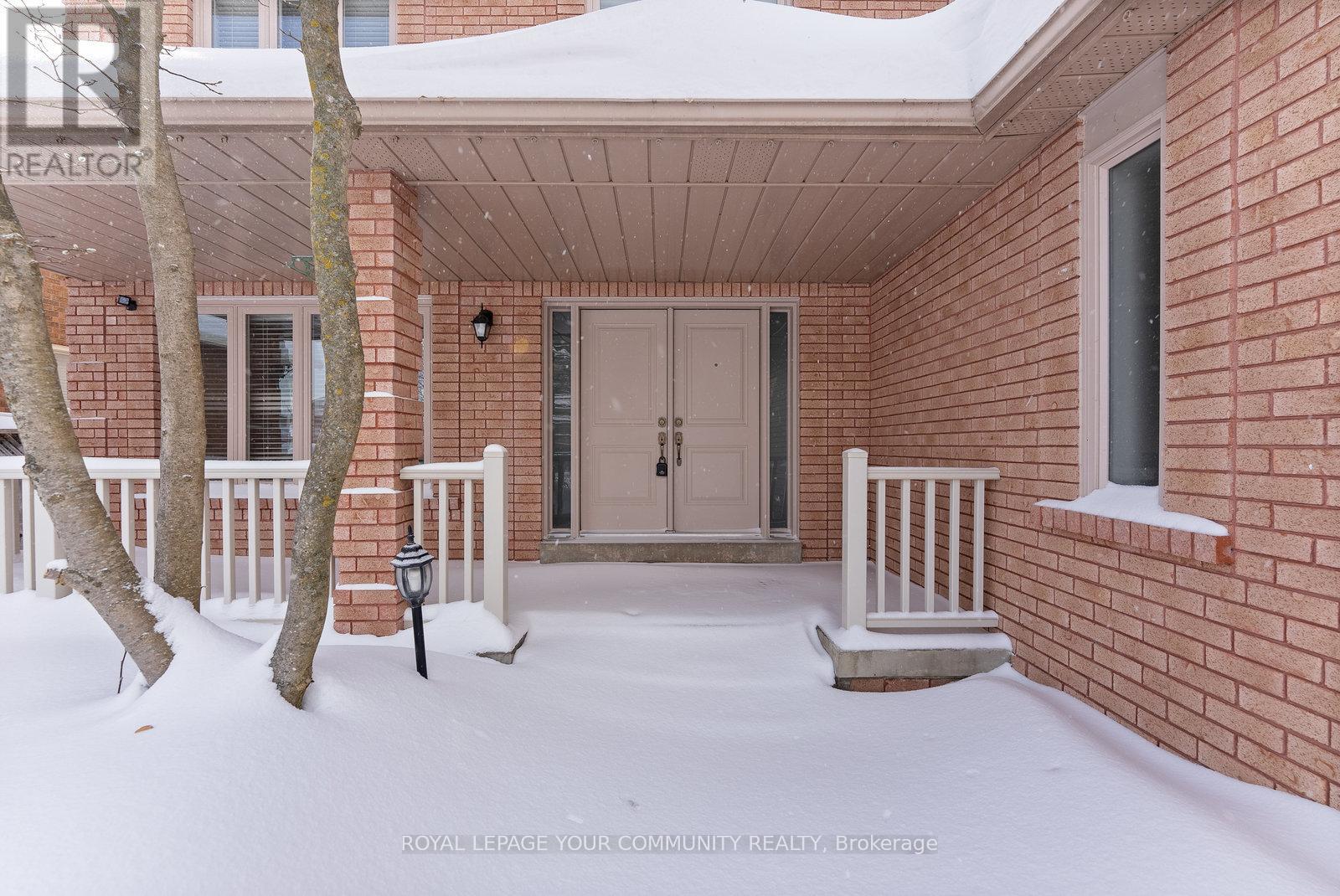115 James Street Barrie, Ontario L4N 6Y1
$980,000
Bright And Lovely Detached Property In The Desirable Ardagh Neighborhood. This 4+1 Bedrooms Brick 2 Storey Family Home, Located On A Quiet Street, Walking Distance to Schools, Parks & Trails, easy access to Hwy 400, double car garage, Perfect Layout Living Room/ Dining Room Along With Family RoomAnd Kitchen and Main Floor Office. Two Separate Staircases To The Basement; One From The Separate Side Entrance To Potential In-Law Suite (Not Registered). Main floor laundry room. Hardwood and ceramic floors on main floor. Fireplace in Family Room. Smooth Ceilings & Newer Casement WindowsUpper Floors (2022), Second Floor Bathrooms Renovated With Heated Floors. (id:61852)
Property Details
| MLS® Number | S11975910 |
| Property Type | Single Family |
| Neigbourhood | Ardagh Bluffs |
| Community Name | Ardagh |
| ParkingSpaceTotal | 6 |
Building
| BathroomTotal | 4 |
| BedroomsAboveGround | 4 |
| BedroomsBelowGround | 1 |
| BedroomsTotal | 5 |
| Appliances | Dishwasher, Dryer, Microwave, Stove, Washer, Window Coverings, Refrigerator |
| BasementDevelopment | Finished |
| BasementFeatures | Separate Entrance |
| BasementType | N/a (finished) |
| ConstructionStyleAttachment | Detached |
| CoolingType | Central Air Conditioning |
| ExteriorFinish | Brick |
| FireplacePresent | Yes |
| FlooringType | Hardwood, Laminate, Ceramic |
| FoundationType | Unknown |
| HalfBathTotal | 1 |
| HeatingFuel | Natural Gas |
| HeatingType | Forced Air |
| StoriesTotal | 2 |
| Type | House |
| UtilityWater | Municipal Water |
Parking
| Attached Garage |
Land
| Acreage | No |
| Sewer | Sanitary Sewer |
| SizeDepth | 117 Ft ,2 In |
| SizeFrontage | 50 Ft ,11 In |
| SizeIrregular | 50.93 X 117.18 Ft ; 50.93 Ft X 117.18 Ft |
| SizeTotalText | 50.93 X 117.18 Ft ; 50.93 Ft X 117.18 Ft |
Rooms
| Level | Type | Length | Width | Dimensions |
|---|---|---|---|---|
| Second Level | Primary Bedroom | 6.5 m | 4.28 m | 6.5 m x 4.28 m |
| Second Level | Bedroom 2 | 4.66 m | 3.49 m | 4.66 m x 3.49 m |
| Second Level | Bedroom 3 | 3.61 m | 3.5 m | 3.61 m x 3.5 m |
| Second Level | Bedroom 4 | 3.5 m | 3.6 m | 3.5 m x 3.6 m |
| Lower Level | Living Room | 7.48 m | 3.5 m | 7.48 m x 3.5 m |
| Lower Level | Bedroom | 4.37 m | 3.38 m | 4.37 m x 3.38 m |
| Lower Level | Kitchen | 6.61 m | 3.52 m | 6.61 m x 3.52 m |
| Main Level | Living Room | 3.95 m | 3.49 m | 3.95 m x 3.49 m |
| Main Level | Dining Room | 3.79 m | 3.41 m | 3.79 m x 3.41 m |
| Main Level | Kitchen | 6.6 m | 3.4 m | 6.6 m x 3.4 m |
| Main Level | Family Room | 4.81 m | 3.39 m | 4.81 m x 3.39 m |
| Main Level | Office | 3.4 m | 2.88 m | 3.4 m x 2.88 m |
https://www.realtor.ca/real-estate/27923450/115-james-street-barrie-ardagh-ardagh
Interested?
Contact us for more information
Poulia Madani Kouchak
Salesperson
8854 Yonge Street
Richmond Hill, Ontario L4C 0T4
Doran Meratian
Salesperson
8854 Yonge Street
Richmond Hill, Ontario L4C 0T4




























