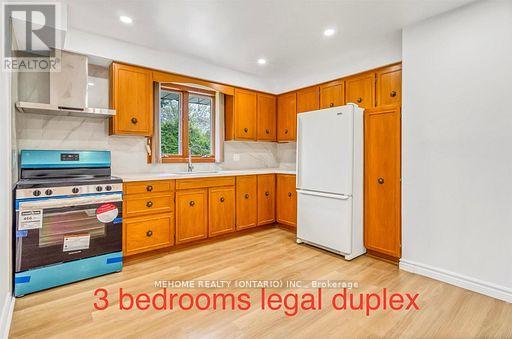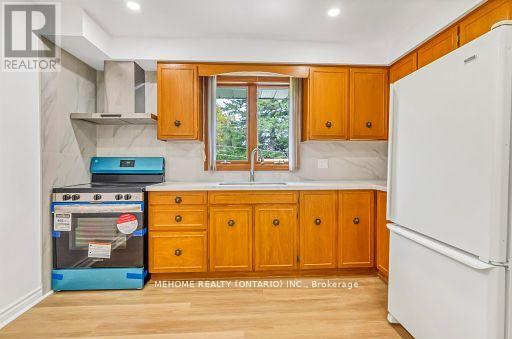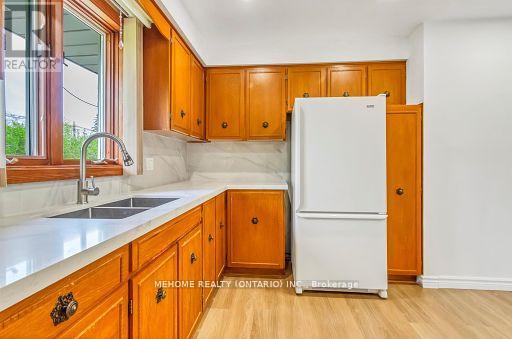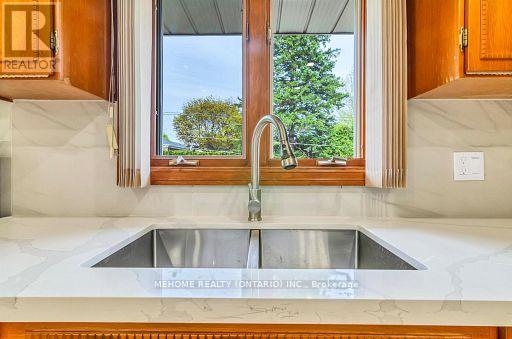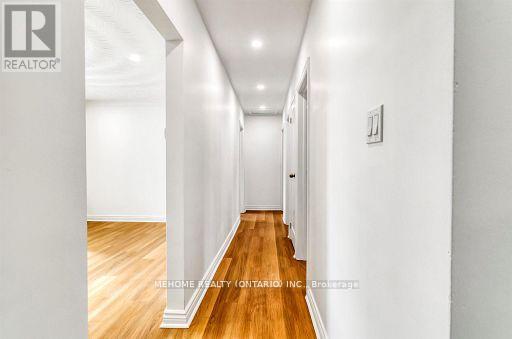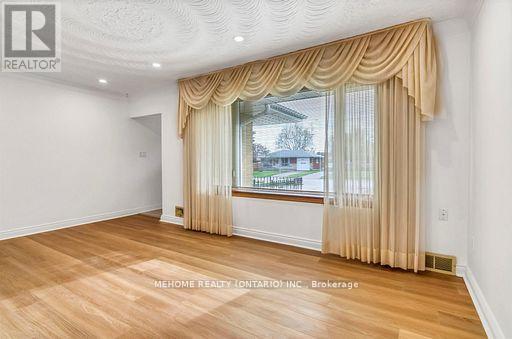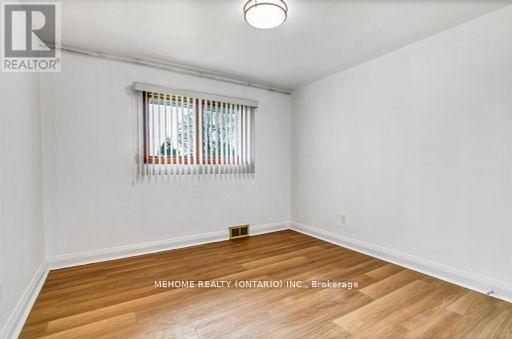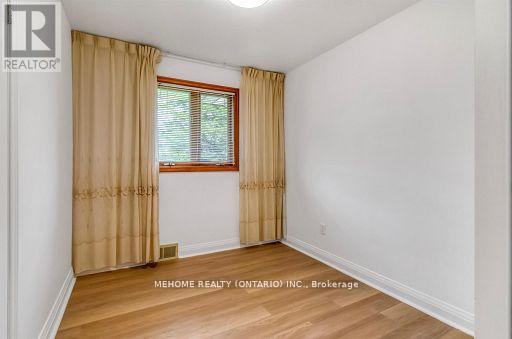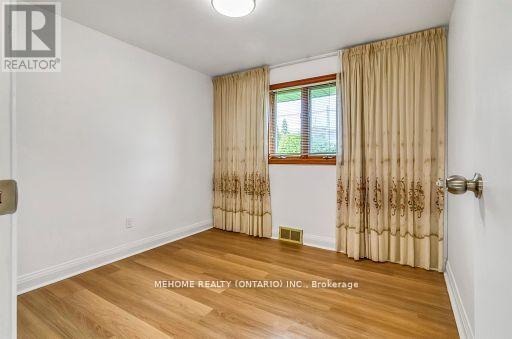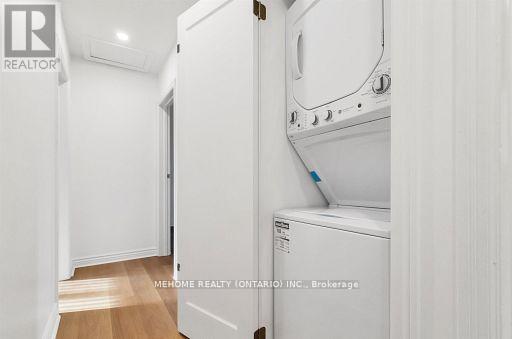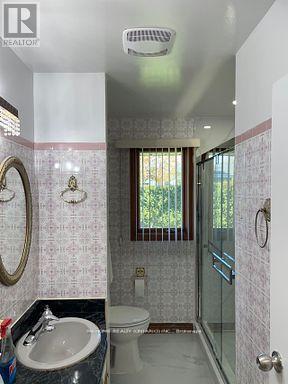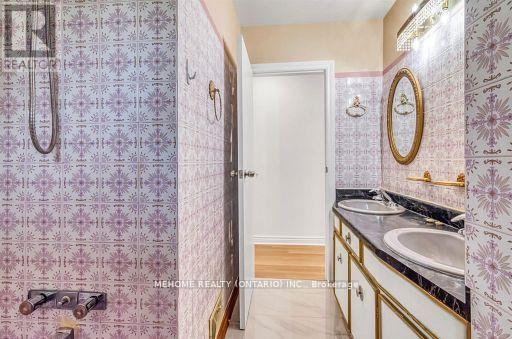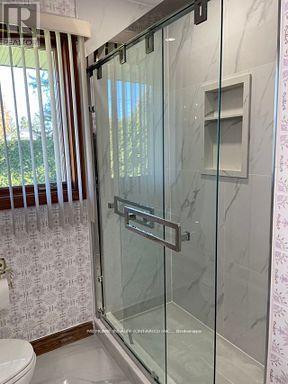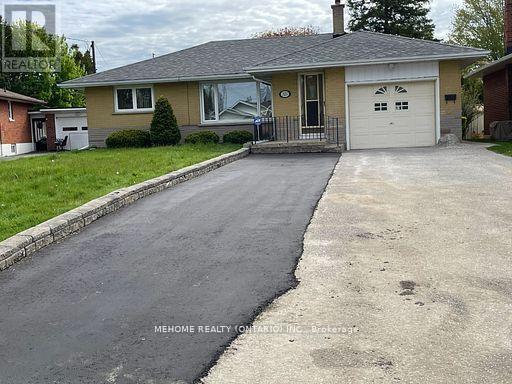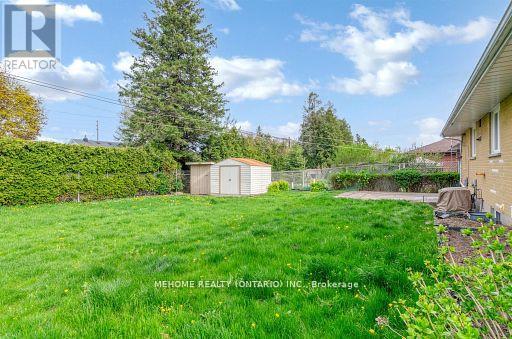115 Harris Court Oshawa, Ontario L1J 5K8
$2,350 Monthly
Floor features 3 good sized bedrooms. New Kitchen (2024)! New floor (2024) and fresh paint (2024) throughout the entire main floor! New A/C (2025). New Kitchen (2024), New Stove (2024), New Washer and Dryer (2024). Huge Back Yard! Own separate Laundry. A large living room with huge windows that bring in lots of natural light. You'll have your own garage and space for three cars on the driveway, so parking is easy and safe. This Spacious Bungalow is on a Quiet Street with no through traffic, in a Convenient Location few minutes walking to the Oshawa Shopping Centre, Schools and few minutes drive to Highway 401 and Oshawa GO Station! This home is legally divided into two units. The tenant is responsible for paying 70% of all utilities (basement only has 1 person lives there). Don't Miss This Rare Opportunity To Live In Such A Beautiful Home!! (id:61852)
Property Details
| MLS® Number | E12433540 |
| Property Type | Single Family |
| Neigbourhood | McLaughlin |
| Community Name | McLaughlin |
| Features | In Suite Laundry |
| ParkingSpaceTotal | 4 |
Building
| BathroomTotal | 1 |
| BedroomsAboveGround | 3 |
| BedroomsTotal | 3 |
| Appliances | Garage Door Opener Remote(s), Dryer, Stove, Washer, Refrigerator |
| ArchitecturalStyle | Bungalow |
| BasementDevelopment | Finished |
| BasementFeatures | Separate Entrance |
| BasementType | N/a (finished) |
| ConstructionStyleAttachment | Detached |
| CoolingType | Central Air Conditioning |
| ExteriorFinish | Brick |
| FlooringType | Vinyl |
| FoundationType | Block |
| HeatingFuel | Electric |
| HeatingType | Forced Air |
| StoriesTotal | 1 |
| SizeInterior | 700 - 1100 Sqft |
| Type | House |
| UtilityWater | Municipal Water |
Parking
| Attached Garage | |
| Garage |
Land
| Acreage | No |
| Sewer | Sanitary Sewer |
| SizeDepth | 134 Ft ,4 In |
| SizeFrontage | 53 Ft ,3 In |
| SizeIrregular | 53.3 X 134.4 Ft |
| SizeTotalText | 53.3 X 134.4 Ft |
Rooms
| Level | Type | Length | Width | Dimensions |
|---|---|---|---|---|
| Main Level | Primary Bedroom | 3.4 m | 3.4 m | 3.4 m x 3.4 m |
| Main Level | Bedroom 2 | 3.2 m | 2.9 m | 3.2 m x 2.9 m |
| Main Level | Bedroom 3 | 2.5 m | 3.1 m | 2.5 m x 3.1 m |
| Main Level | Living Room | 5.4 m | 3.4 m | 5.4 m x 3.4 m |
| Main Level | Kitchen | 2.9 m | 2.95 m | 2.9 m x 2.95 m |
| Main Level | Bathroom | 2.5 m | 1.5 m | 2.5 m x 1.5 m |
https://www.realtor.ca/real-estate/28928204/115-harris-court-oshawa-mclaughlin-mclaughlin
Interested?
Contact us for more information
Marson Mao
Salesperson
9120 Leslie St #101
Richmond Hill, Ontario L4B 3J9
