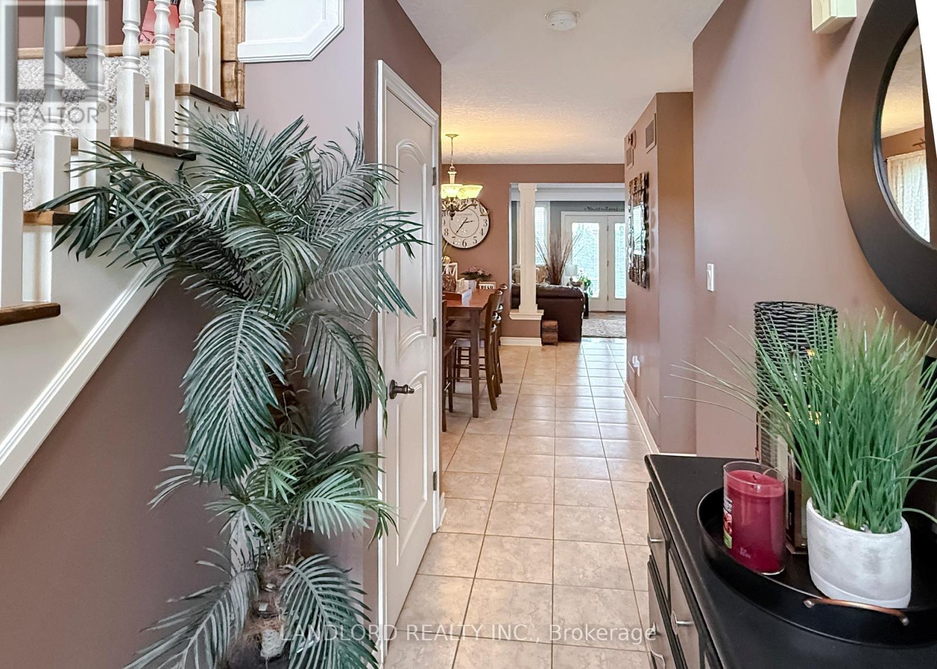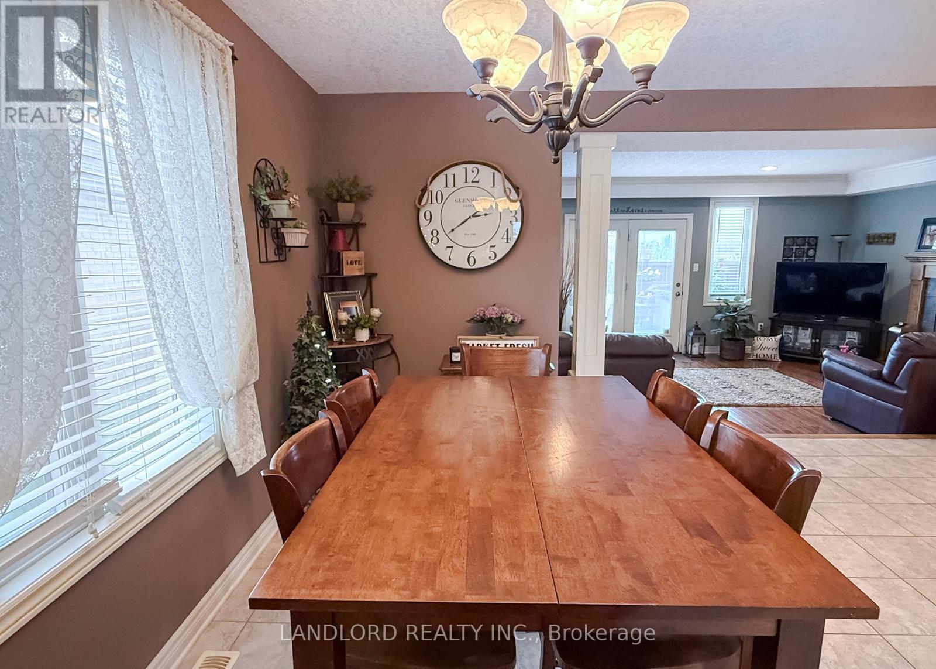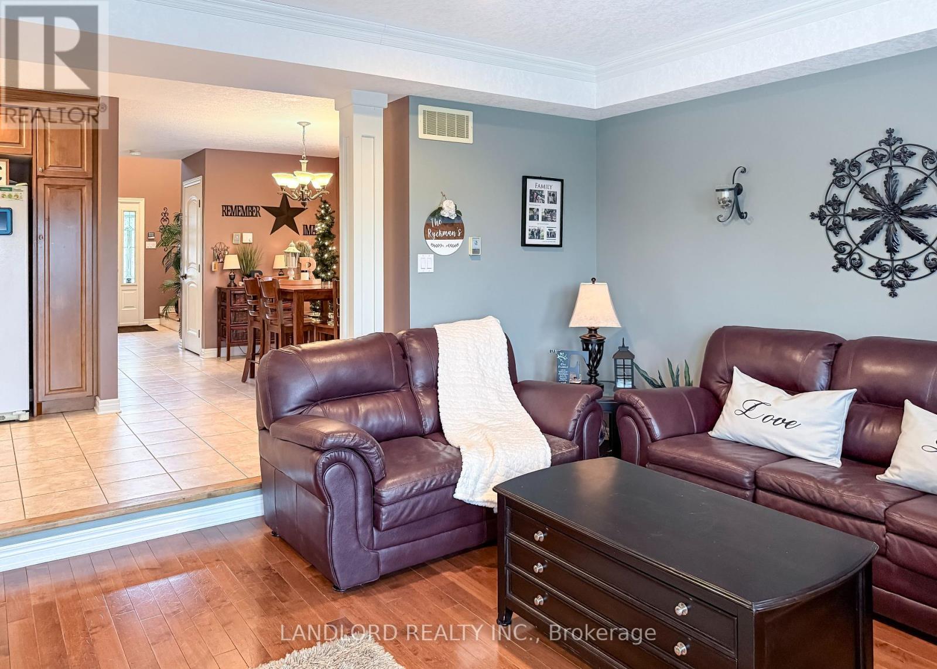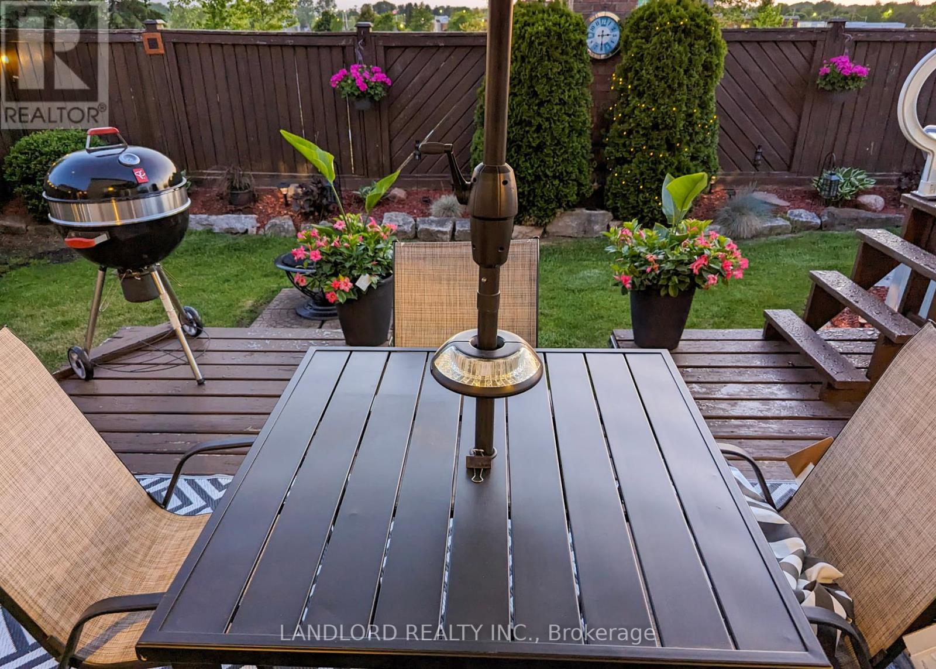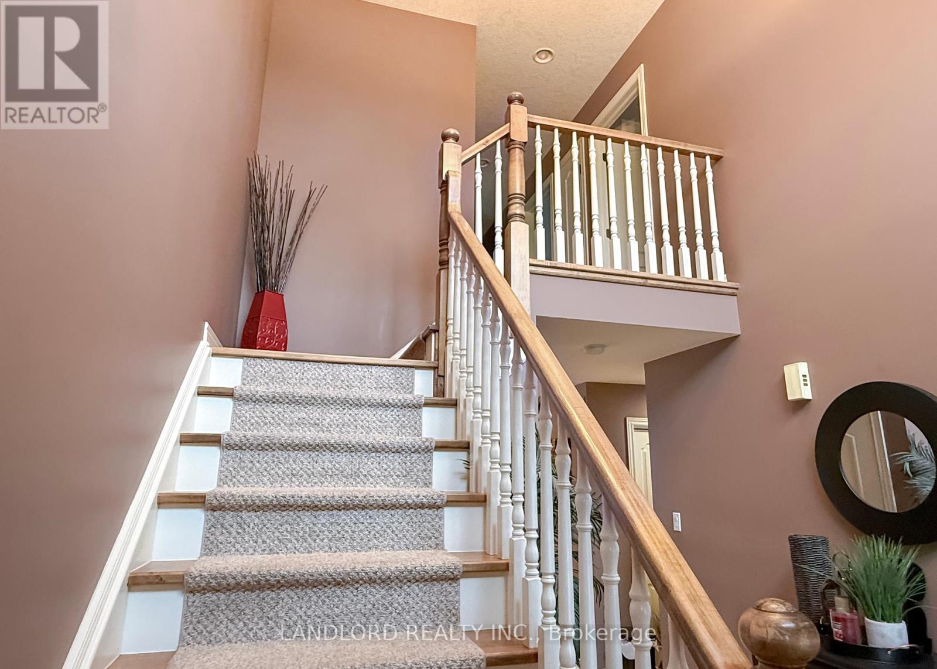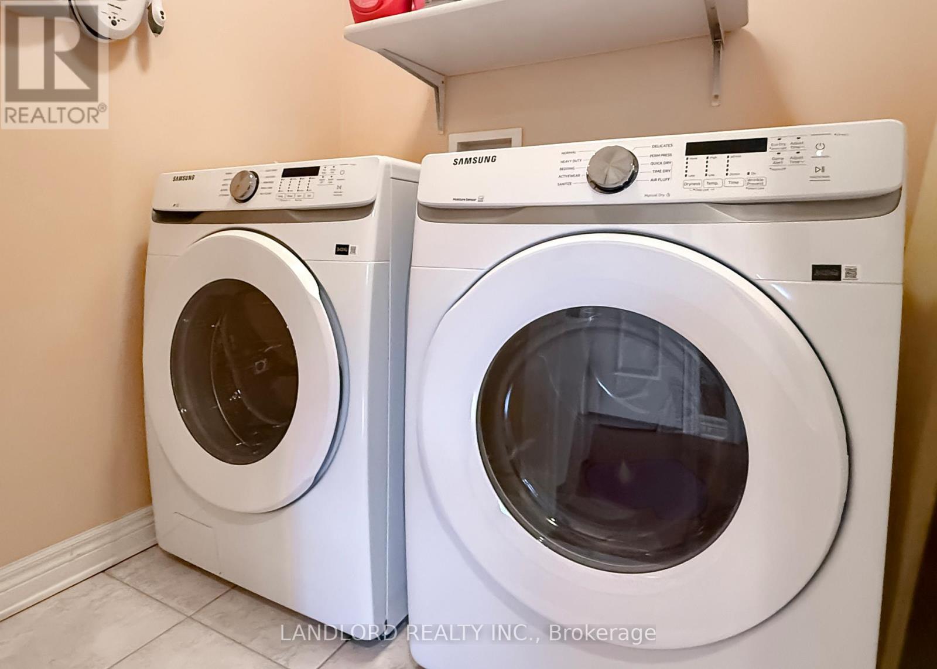115 Hagerman Crescent St. Thomas, Ontario N5R 6L9
$629,500
Welcome To The Perfect Place To Call Home! This Immaculate, Custom-Built Two Storey In The Highly Sought-After Mitchell Hepburn School District Features 3 Bedrooms, 3 Bathrooms, An Above Ground Pool, And A Double Car Garage With A Workshop And Professional Car Wash System Crafted For Modern Family Living With Ample Space To Entertain. Step Into A Private Backyard Oasis With A Large Deck, Beautiful Landscaping, Full Fencing Ideal For Children Or Pets, And A Sparkling Above Ground Pool. Inside Instantly Feels Like Home Offering A Warm, Inviting Living Space Anchored By A Gas Fireplace, A Dedicated Dining Area, And A Quality-Made Kitchen. Upstairs Offers 3 Generously Sized Bedrooms, A Five-Piece Ensuite With Jetted Tub, And Convenient Upper-Level Laundry With A Brand New Washer And Dryer. The Lower Level Is Ready For Your Finishing Touches, With A Bathroom Rough-In, Framing For A Fourth Bedroom, A Future Rec Room, And Ample Storage. Recent Updates Include A New Furnace (2023), A/C (2023), Sump Pump (2023), Pool Pump (2024), Garage Door Opener (2024), And Updated Locks. Located Just Minutes From The Top-Rated Schools, Fanshawe College, Parks, Trails, And A Full Sports Complex. This Exceptional Home Won't Last - Don't Miss Your Chance To Make It Yours! (id:61852)
Property Details
| MLS® Number | X12165936 |
| Property Type | Single Family |
| Community Name | St. Thomas |
| Features | Sump Pump |
| ParkingSpaceTotal | 8 |
| PoolType | Above Ground Pool |
| Structure | Shed |
Building
| BathroomTotal | 3 |
| BedroomsAboveGround | 3 |
| BedroomsTotal | 3 |
| Appliances | Alarm System, Dishwasher, Dryer, Microwave, Range, Stove, Washer, Refrigerator |
| BasementDevelopment | Unfinished |
| BasementType | N/a (unfinished) |
| ConstructionStyleAttachment | Detached |
| CoolingType | Central Air Conditioning |
| ExteriorFinish | Brick |
| FireplacePresent | Yes |
| FireplaceTotal | 1 |
| FireplaceType | Insert |
| FlooringType | Ceramic, Carpeted |
| FoundationType | Concrete |
| HalfBathTotal | 1 |
| HeatingFuel | Natural Gas |
| HeatingType | Forced Air |
| StoriesTotal | 2 |
| SizeInterior | 1500 - 2000 Sqft |
| Type | House |
| UtilityWater | Municipal Water |
Parking
| Garage |
Land
| Acreage | No |
| Sewer | Sanitary Sewer |
| SizeDepth | 115 Ft ,9 In |
| SizeFrontage | 51 Ft ,1 In |
| SizeIrregular | 51.1 X 115.8 Ft |
| SizeTotalText | 51.1 X 115.8 Ft |
Rooms
| Level | Type | Length | Width | Dimensions |
|---|---|---|---|---|
| Second Level | Primary Bedroom | 4.44 m | 3.94 m | 4.44 m x 3.94 m |
| Second Level | Bedroom 2 | 3.66 m | 3.07 m | 3.66 m x 3.07 m |
| Second Level | Bedroom 3 | 3.68 m | 3.05 m | 3.68 m x 3.05 m |
| Second Level | Bathroom | Measurements not available | ||
| Second Level | Bathroom | Measurements not available | ||
| Second Level | Laundry Room | 1.75 m | 1.57 m | 1.75 m x 1.57 m |
| Basement | Recreational, Games Room | Measurements not available | ||
| Main Level | Kitchen | 3.56 m | 2.74 m | 3.56 m x 2.74 m |
| Main Level | Dining Room | 4.34 m | 2.87 m | 4.34 m x 2.87 m |
| Main Level | Bathroom | Measurements not available | ||
| Main Level | Living Room | 6.55 m | 4.17 m | 6.55 m x 4.17 m |
https://www.realtor.ca/real-estate/28351074/115-hagerman-crescent-st-thomas-st-thomas
Interested?
Contact us for more information
Victoria Reid
Salesperson
515 Logan Ave
Toronto, Ontario M4K 3B3



