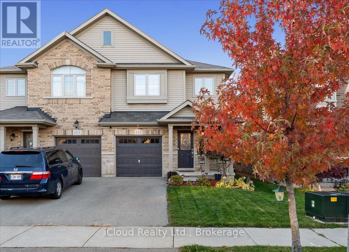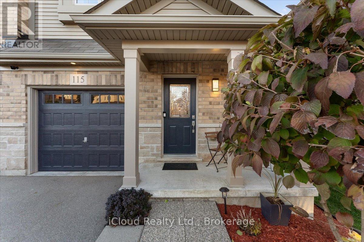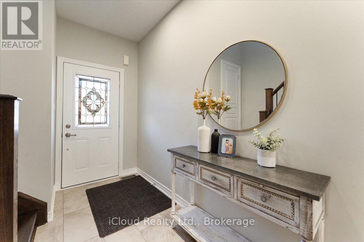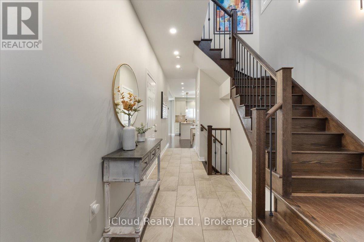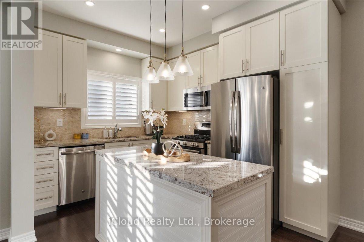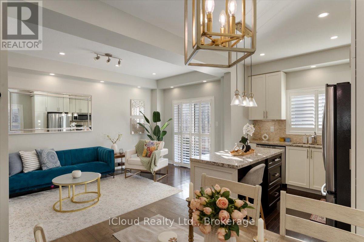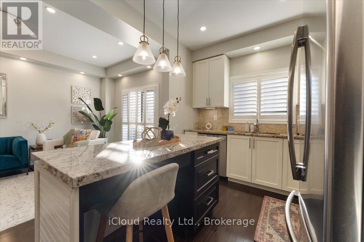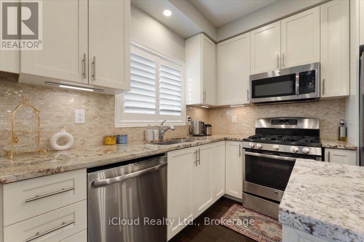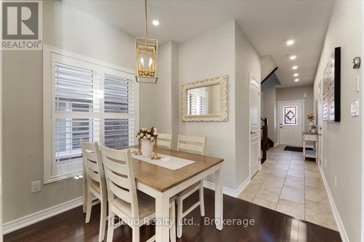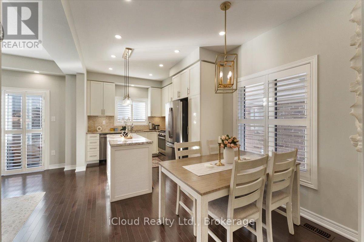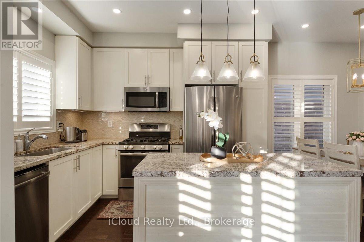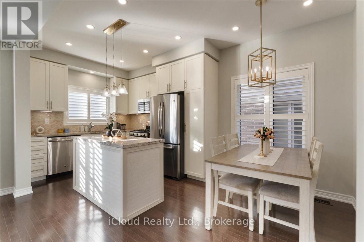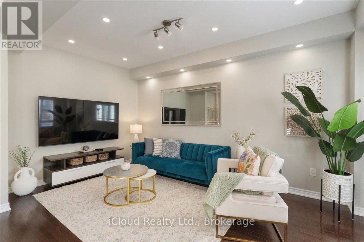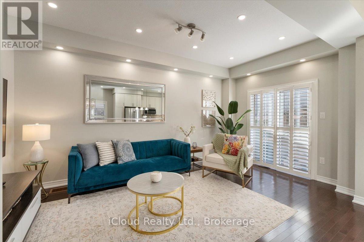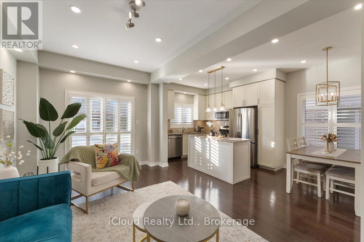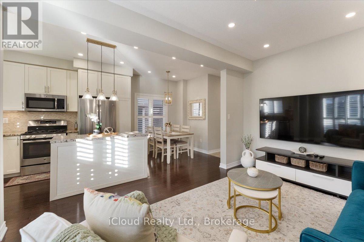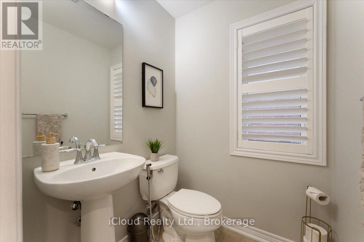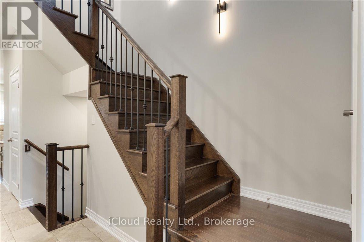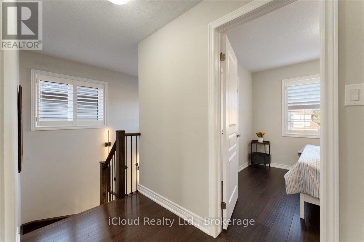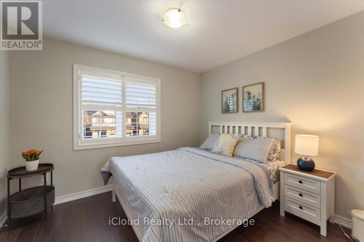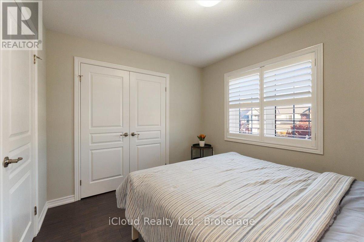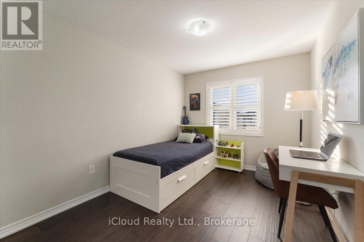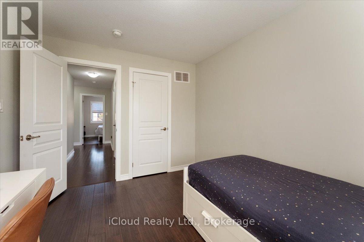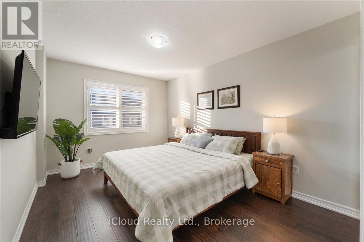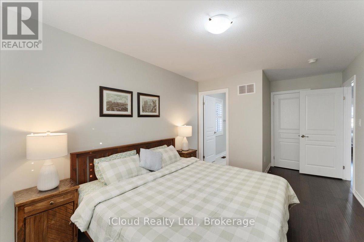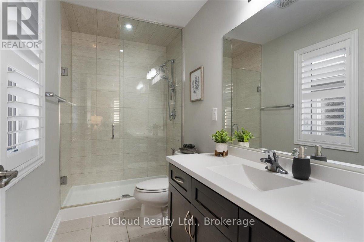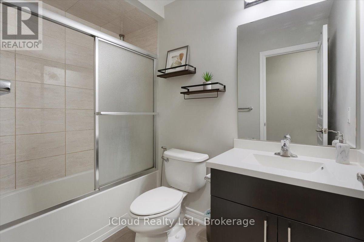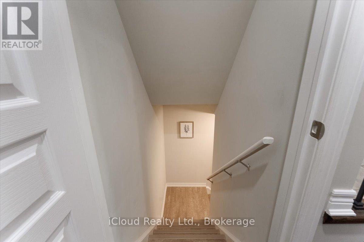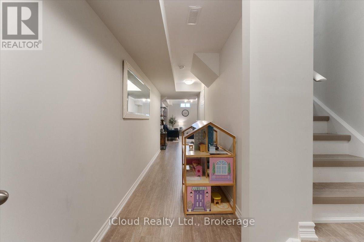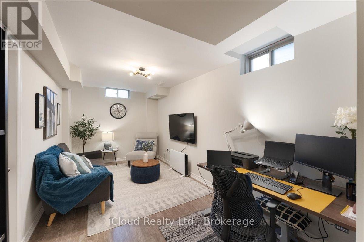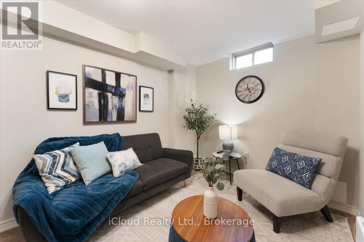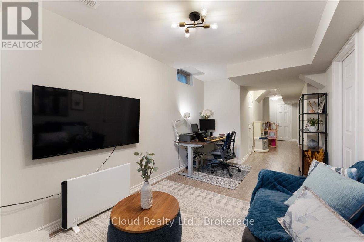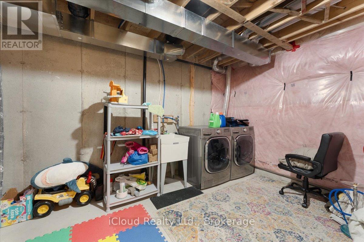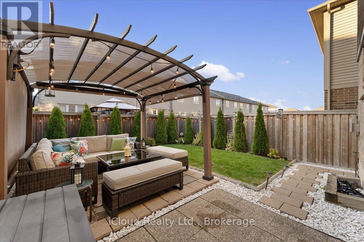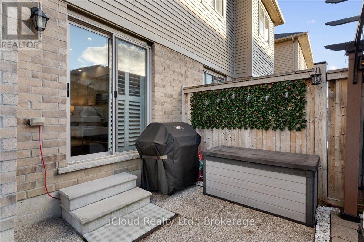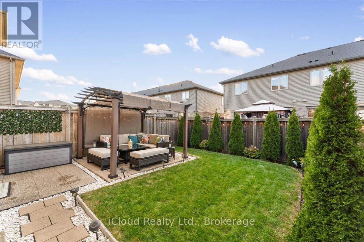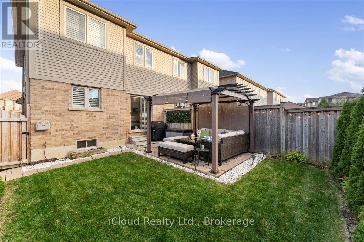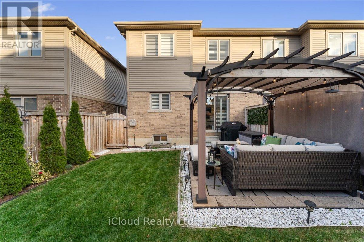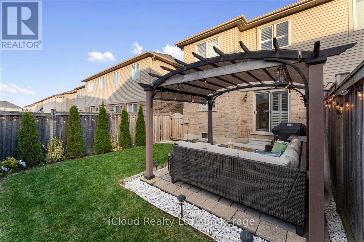115 Echovalley Drive Hamilton, Ontario L8J 0H1
$699,900
This charming semi-detached 2-storey home in Stoney Creek offers comfortable living space, perfect for families or first-time buyers. Featuring 3 spacious bedrooms and 2.5 bathrooms, this home boasts a neutral decor throughout, creating a warm and inviting atmosphere. The modern kitchen, complete with stainless steel appliances, overlooks the backyard and provides easy access to the garage from the living room. The open-concept living and dining areas are ideal for entertaining. Upstairs, the primary bedroom offers a private retreat with a 3-piece ensuite, walk-in shower, and a large vanity. The fully finished basement includes a roomy recreation area and a convenient laundry space.The well-manicured backyard is an ideal space for entertaining guests or simply unwinding and enjoying quality time with friends and family. Enjoy comfort and convenience with close proximity to walking trails, highway access, shopping centres, and schools-making this the perfect place to call home. (id:61852)
Property Details
| MLS® Number | X12491604 |
| Property Type | Single Family |
| Neigbourhood | Albion |
| Community Name | Stoney Creek Mountain |
| EquipmentType | Water Heater |
| Features | Carpet Free |
| ParkingSpaceTotal | 2 |
| RentalEquipmentType | Water Heater |
Building
| BathroomTotal | 3 |
| BedroomsAboveGround | 3 |
| BedroomsTotal | 3 |
| Appliances | Dishwasher, Dryer, Stove, Washer, Window Coverings, Refrigerator |
| BasementDevelopment | Finished |
| BasementType | N/a (finished) |
| ConstructionStyleAttachment | Semi-detached |
| CoolingType | Central Air Conditioning |
| ExteriorFinish | Brick |
| FlooringType | Hardwood, Laminate |
| FoundationType | Poured Concrete |
| HalfBathTotal | 1 |
| HeatingFuel | Natural Gas |
| HeatingType | Forced Air |
| StoriesTotal | 2 |
| SizeInterior | 1100 - 1500 Sqft |
| Type | House |
| UtilityWater | Municipal Water |
Parking
| Garage |
Land
| Acreage | No |
| Sewer | Sanitary Sewer |
| SizeDepth | 87 Ft |
| SizeFrontage | 24 Ft ,7 In |
| SizeIrregular | 24.6 X 87 Ft |
| SizeTotalText | 24.6 X 87 Ft |
Rooms
| Level | Type | Length | Width | Dimensions |
|---|---|---|---|---|
| Second Level | Primary Bedroom | 3.05 m | 4.09 m | 3.05 m x 4.09 m |
| Second Level | Bedroom 2 | 2.77 m | 3.68 m | 2.77 m x 3.68 m |
| Second Level | Bedroom 3 | 3.05 m | 3.05 m | 3.05 m x 3.05 m |
| Basement | Recreational, Games Room | 3.05 m | 3.05 m | 3.05 m x 3.05 m |
| Basement | Laundry Room | Measurements not available | ||
| Main Level | Living Room | 3.1 m | 4.95 m | 3.1 m x 4.95 m |
| Main Level | Dining Room | 2.74 m | 2.82 m | 2.74 m x 2.82 m |
| Main Level | Kitchen | 2.74 m | 2.74 m | 2.74 m x 2.74 m |
Interested?
Contact us for more information
Mazher Iqbal
Broker
152 Holland Street East Unit 203
Bradford, Ontario L3Z 2A8
