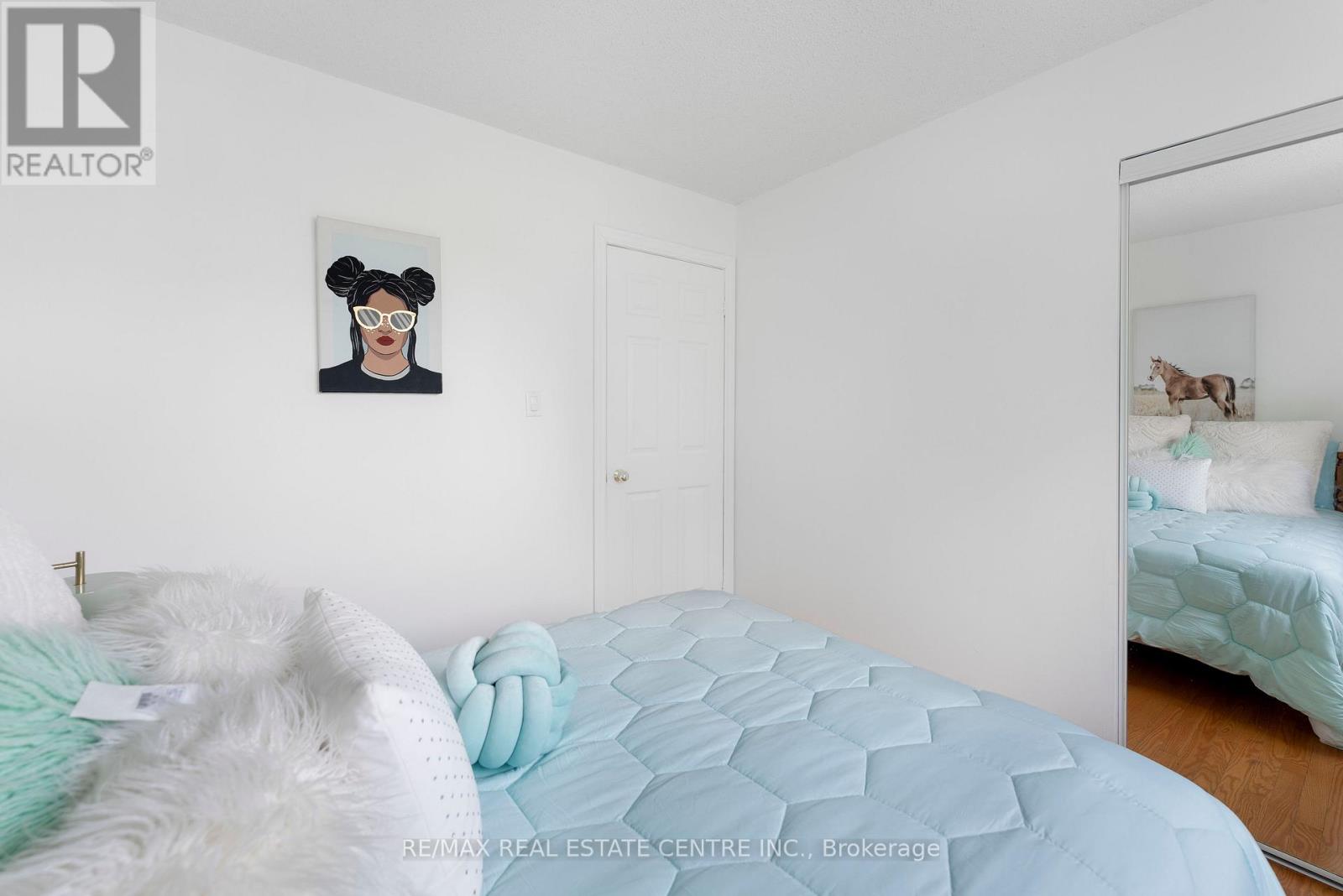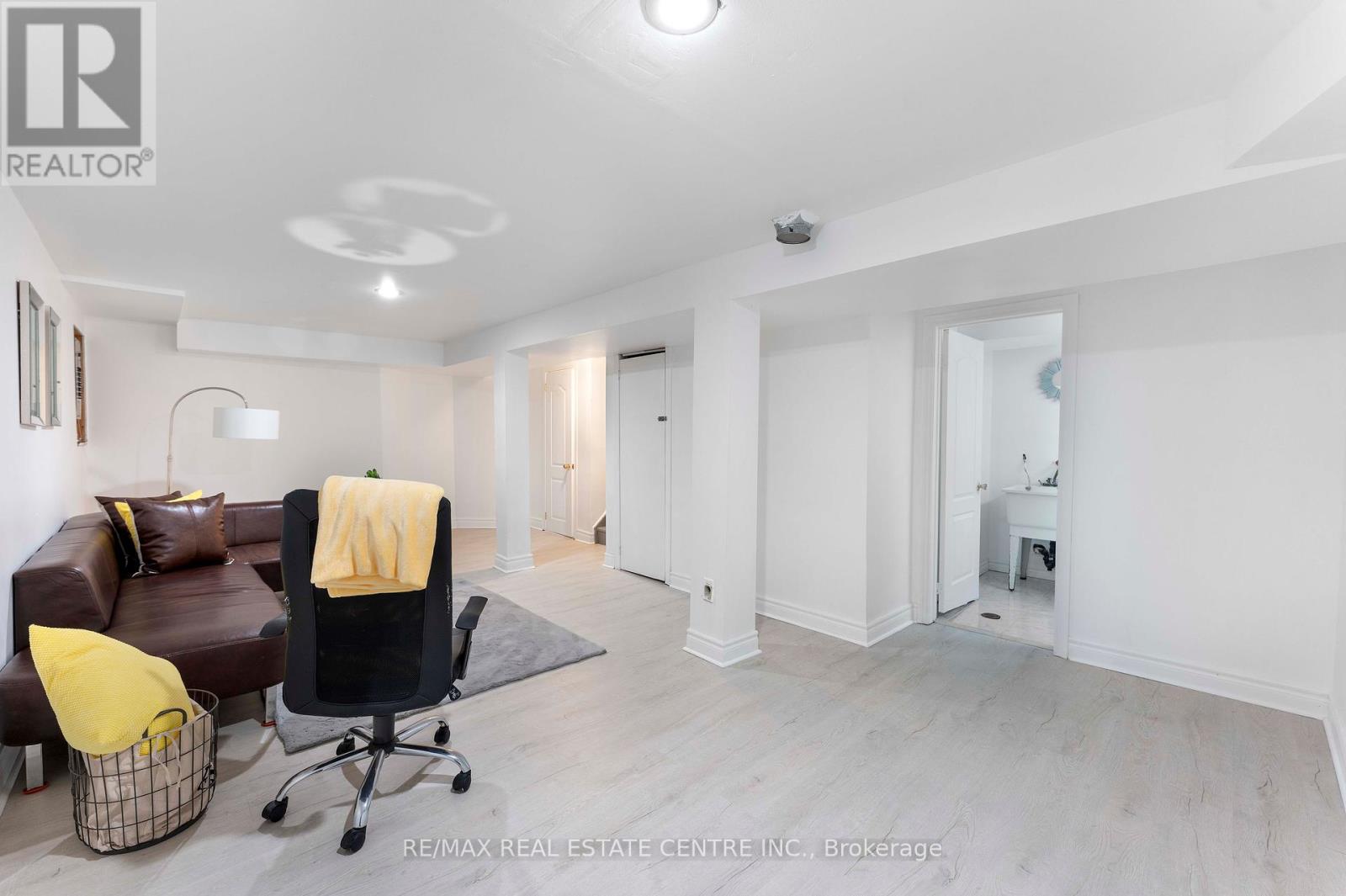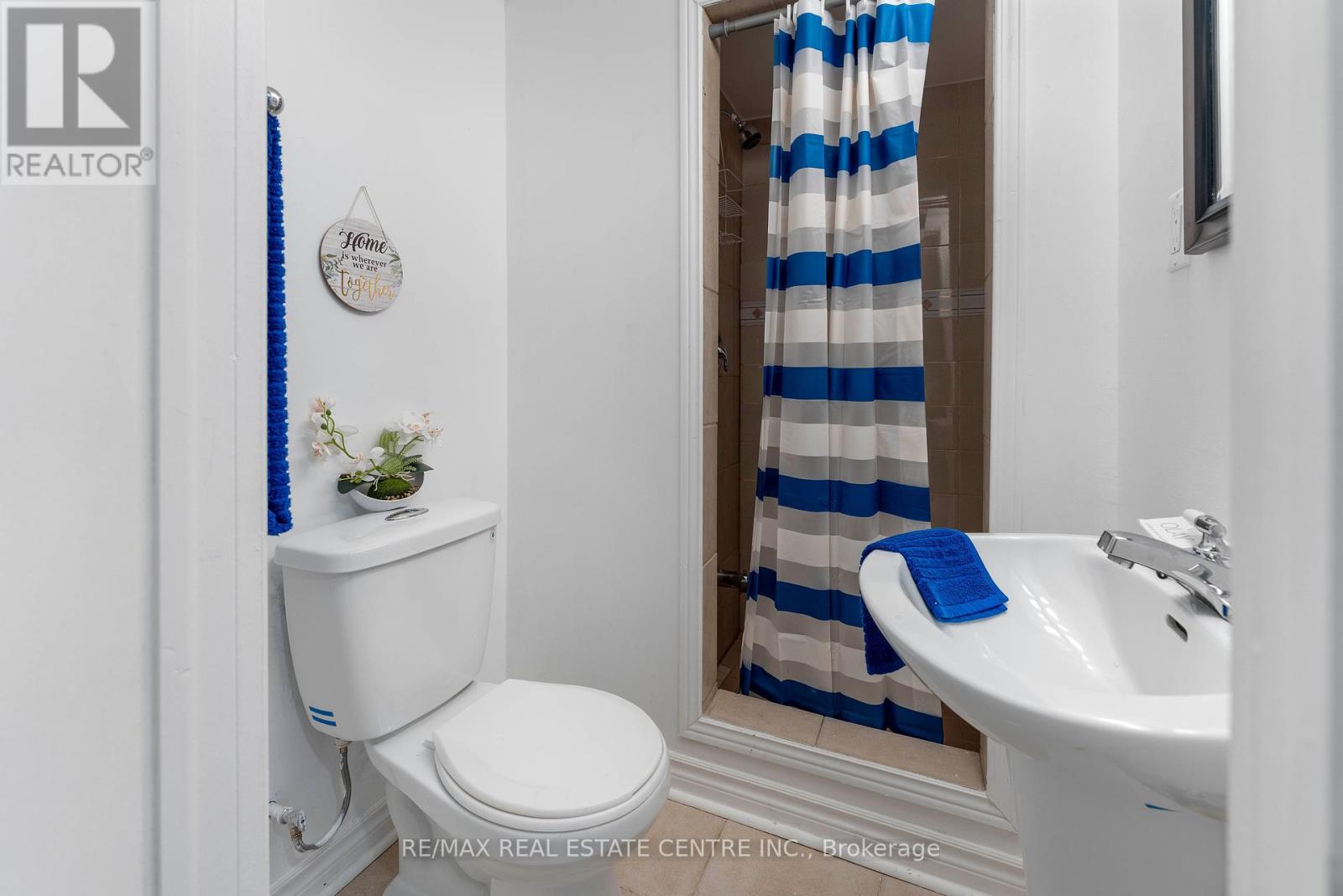115 Ecclestone Drive Brampton, Ontario L6X 3P4
$799,999
This lovely 3+ bedroom, 3-bath detached family home is nestled in a desirable, family-oriented Brampton West neighborhood, offering privacy and easy access to all major amenities. The home welcomes you with great curb appeal and a charming front walkway. Inside, a well-designed main floor features separate formal living and dining rooms, ideal for family gatherings or entertaining. The renovated kitchen boasts new countertops and cabinets with a walkout to a private deck and a fully fenced, landscaped backyard. A spacious, open-concept finished basement adds extra living space, upgraded laminate flooring, pot lights, storage, and a full washroom with a stand-up shower. An oversized driveway offers ample parking and room to grow. Located near downtown, parks, trails, schools, transit, and shopping this home checks all the boxes for modern family living. (id:61852)
Open House
This property has open houses!
2:00 pm
Ends at:4:00 pm
Property Details
| MLS® Number | W12176606 |
| Property Type | Single Family |
| Community Name | Brampton West |
| Features | Carpet Free |
| ParkingSpaceTotal | 3 |
Building
| BathroomTotal | 3 |
| BedroomsAboveGround | 3 |
| BedroomsBelowGround | 1 |
| BedroomsTotal | 4 |
| Appliances | Dryer, Garage Door Opener, Stove, Washer, Window Coverings, Refrigerator |
| BasementDevelopment | Finished |
| BasementType | N/a (finished) |
| ConstructionStyleAttachment | Detached |
| CoolingType | Central Air Conditioning |
| ExteriorFinish | Vinyl Siding, Brick |
| FlooringType | Ceramic, Laminate, Hardwood |
| FoundationType | Concrete |
| HalfBathTotal | 1 |
| HeatingFuel | Natural Gas |
| HeatingType | Forced Air |
| StoriesTotal | 2 |
| SizeInterior | 1100 - 1500 Sqft |
| Type | House |
| UtilityWater | Municipal Water |
Parking
| Detached Garage | |
| Garage |
Land
| Acreage | No |
| Sewer | Sanitary Sewer |
| SizeDepth | 100 Ft ,1 In |
| SizeFrontage | 29 Ft ,6 In |
| SizeIrregular | 29.5 X 100.1 Ft |
| SizeTotalText | 29.5 X 100.1 Ft |
Rooms
| Level | Type | Length | Width | Dimensions |
|---|---|---|---|---|
| Second Level | Primary Bedroom | Measurements not available | ||
| Second Level | Bedroom 2 | Measurements not available | ||
| Second Level | Bedroom 3 | Measurements not available | ||
| Basement | Recreational, Games Room | Measurements not available | ||
| Basement | Laundry Room | Measurements not available | ||
| Main Level | Kitchen | Measurements not available | ||
| Main Level | Eating Area | Measurements not available | ||
| Main Level | Dining Room | Measurements not available | ||
| Main Level | Living Room | Measurements not available |
Interested?
Contact us for more information
Sim Saib
Salesperson
2 County Court Blvd. Ste 150
Brampton, Ontario L6W 3W8





























