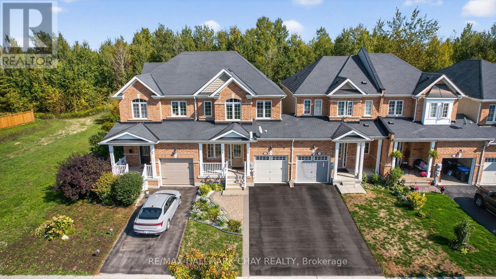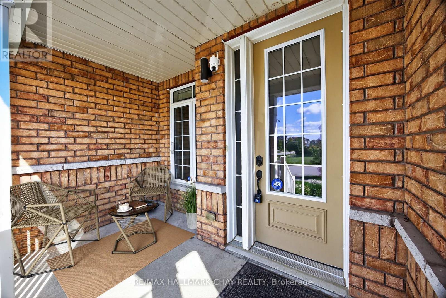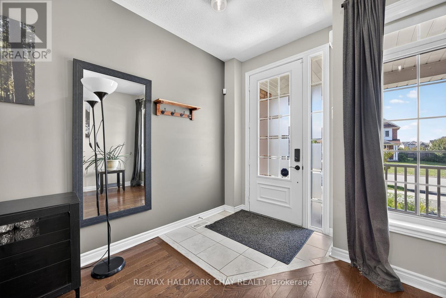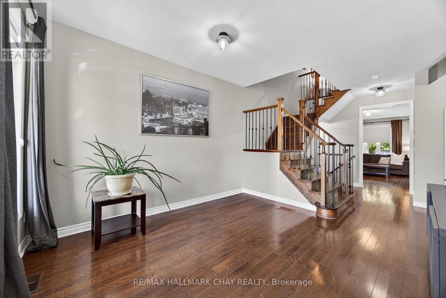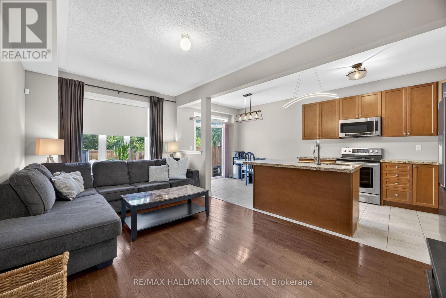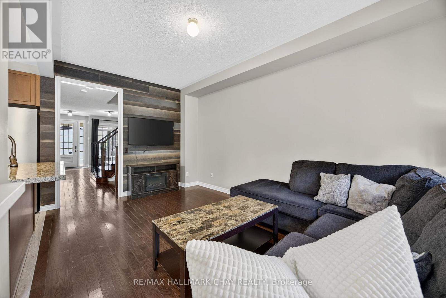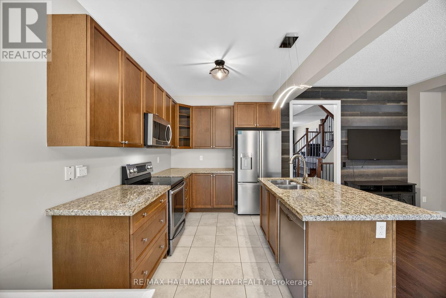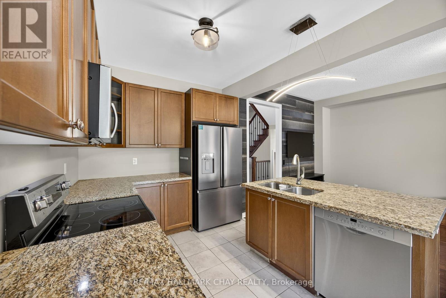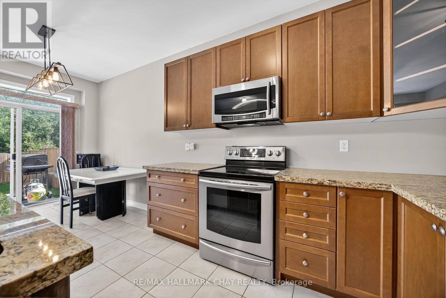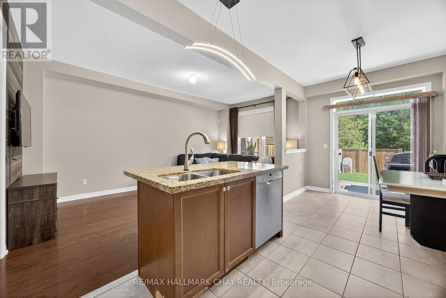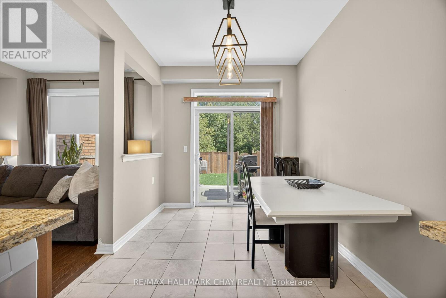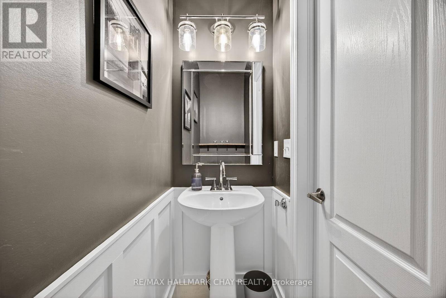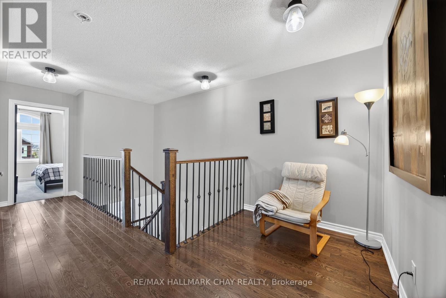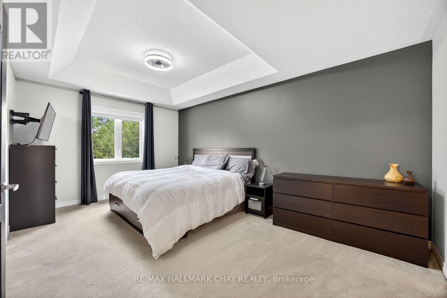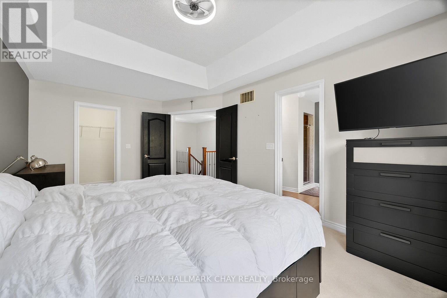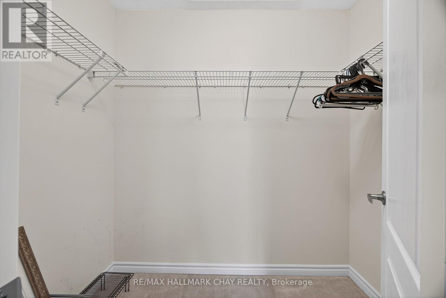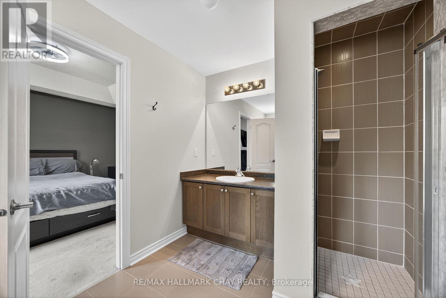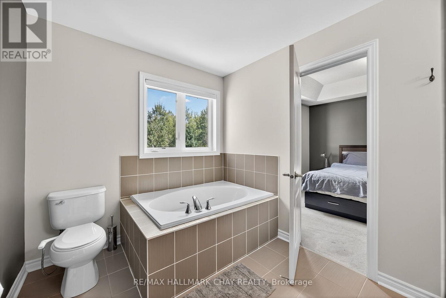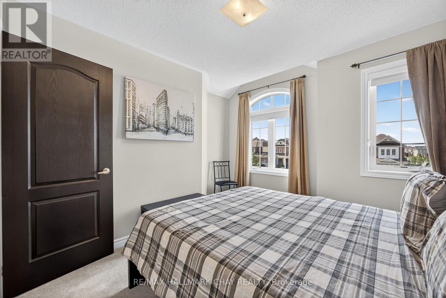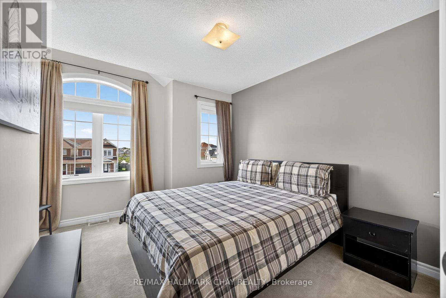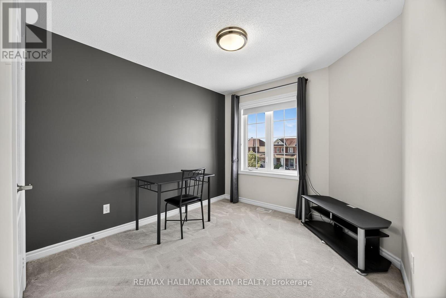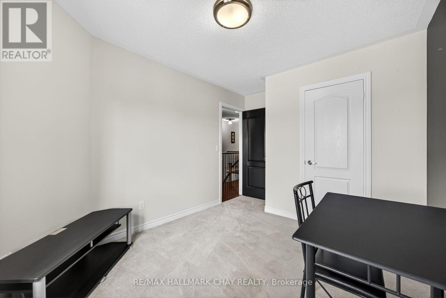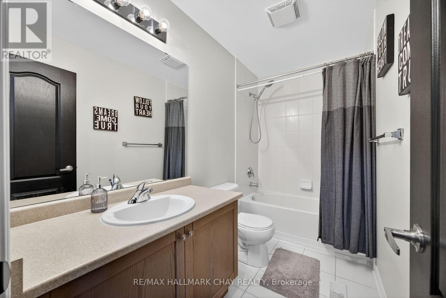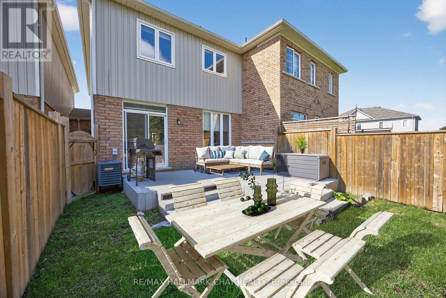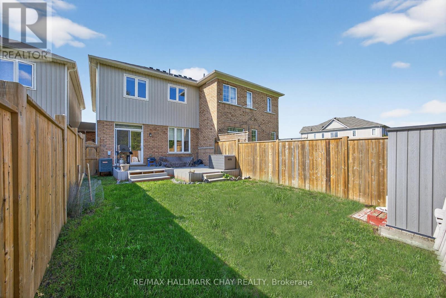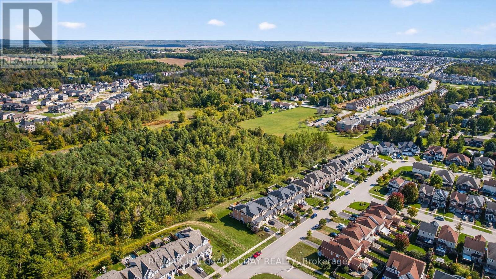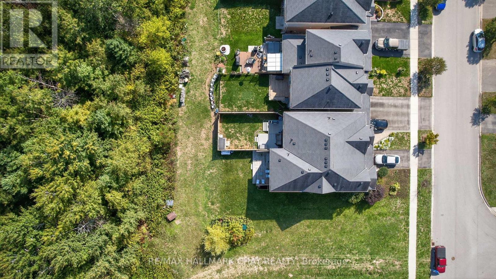115 Collier Crescent Essa, Ontario L0M 1B5
$599,900
Stylish, spacious, and set in one of Anguss most family-friendly neighbourhoods!! Welcome to 115 Collier Crescent. This well-maintained home features hardwood floors on the main level, garage access from inside, and newer light fixtures throughout. The bright, open layout offers a modern kitchen with granite countertops, stainless steel appliances including a new fridge, and a centre island overlooking the living area. In the sun soaked living area, you will see a built-in cabinet beneath a large picture window which frames the peaceful greenspace views at the back. Upstairs, the primary suite boasts a walk-in closet and ensuite, with two additional bedrooms and a full bath completing the level. The basement includes a cold cellar and awaits your finishing touches for extra living space. Step outside to a fully fenced backyard with a deck, perfect for entertaining or relaxing in privacy. With its central location just 15 minutes to Barrie and 15 minutes to Alliston, this home blends comfort, convenience, and small-town charm in an ideal setting. (id:61852)
Property Details
| MLS® Number | N12433252 |
| Property Type | Single Family |
| Community Name | Angus |
| AmenitiesNearBy | Golf Nearby, Park |
| CommunityFeatures | Community Centre, School Bus |
| EquipmentType | Water Heater |
| Features | Wooded Area |
| ParkingSpaceTotal | 3 |
| RentalEquipmentType | Water Heater |
| Structure | Shed |
Building
| BathroomTotal | 3 |
| BedroomsAboveGround | 3 |
| BedroomsTotal | 3 |
| Age | 6 To 15 Years |
| Amenities | Fireplace(s) |
| Appliances | Garage Door Opener Remote(s), Dishwasher, Dryer, Furniture, Microwave, Hood Fan, Stove, Washer, Window Coverings, Refrigerator |
| BasementDevelopment | Unfinished |
| BasementType | Full (unfinished) |
| ConstructionStyleAttachment | Attached |
| CoolingType | Central Air Conditioning |
| ExteriorFinish | Brick |
| FireplacePresent | Yes |
| FireplaceTotal | 1 |
| FlooringType | Hardwood, Tile, Carpeted |
| FoundationType | Unknown |
| HalfBathTotal | 1 |
| HeatingFuel | Natural Gas |
| HeatingType | Forced Air |
| StoriesTotal | 2 |
| SizeInterior | 1500 - 2000 Sqft |
| Type | Row / Townhouse |
| UtilityWater | Municipal Water |
Parking
| Garage |
Land
| Acreage | No |
| FenceType | Fenced Yard |
| LandAmenities | Golf Nearby, Park |
| Sewer | Sanitary Sewer |
| SizeDepth | 114 Ft |
| SizeFrontage | 23 Ft |
| SizeIrregular | 23 X 114 Ft |
| SizeTotalText | 23 X 114 Ft|under 1/2 Acre |
Rooms
| Level | Type | Length | Width | Dimensions |
|---|---|---|---|---|
| Second Level | Primary Bedroom | 3.36 m | 5.22 m | 3.36 m x 5.22 m |
| Second Level | Bedroom 2 | 2.88 m | 3.81 m | 2.88 m x 3.81 m |
| Second Level | Bedroom 3 | 3.59 m | 3.51 m | 3.59 m x 3.51 m |
| Main Level | Living Room | 3.98 m | 4.2 m | 3.98 m x 4.2 m |
| Main Level | Family Room | 3.02 m | 5.28 m | 3.02 m x 5.28 m |
| Main Level | Kitchen | 2.57 m | 3.72 m | 2.57 m x 3.72 m |
| Main Level | Dining Room | 2.56 m | 2.63 m | 2.56 m x 2.63 m |
Utilities
| Cable | Installed |
| Electricity | Installed |
| Sewer | Installed |
https://www.realtor.ca/real-estate/28927199/115-collier-crescent-essa-angus-angus
Interested?
Contact us for more information
Curtis Goddard
Broker
450 Holland St West #4
Bradford, Ontario L3Z 0G1
Gabriella Pasqualino
Salesperson
450 Holland St West #4
Bradford, Ontario L3Z 0G1
