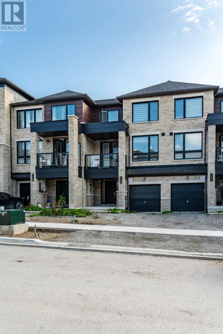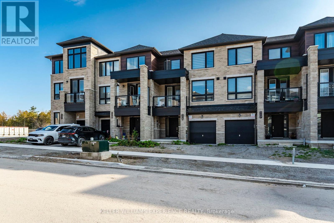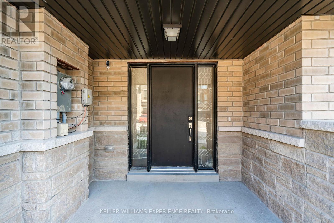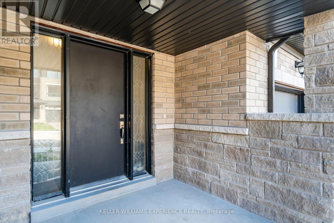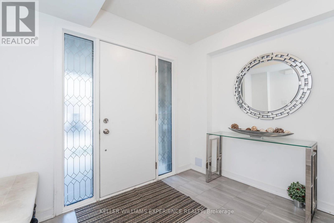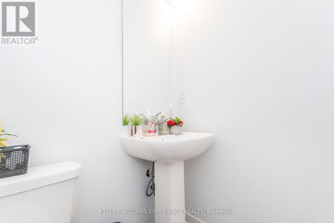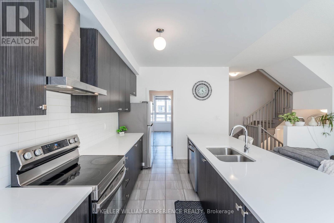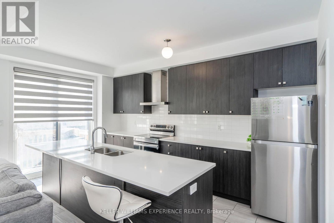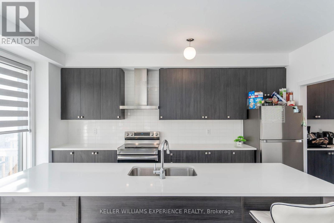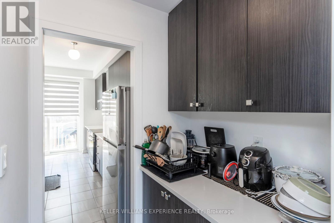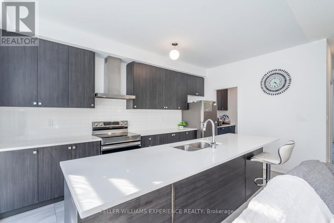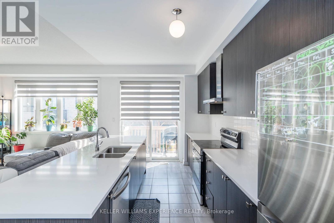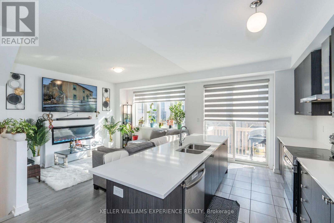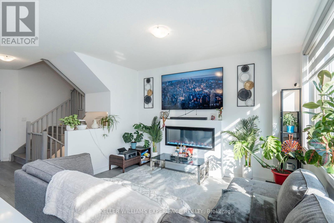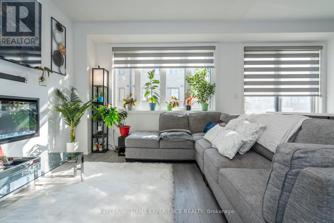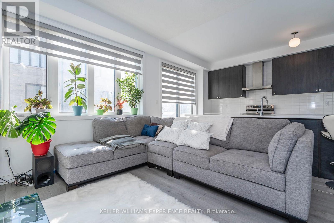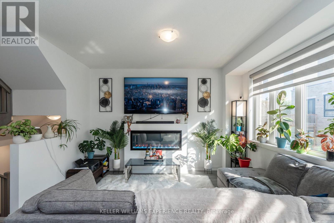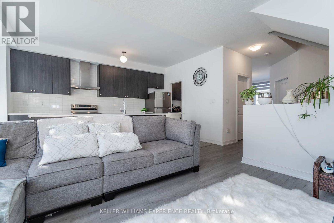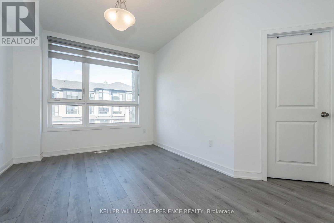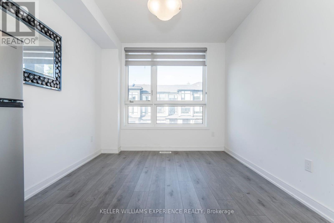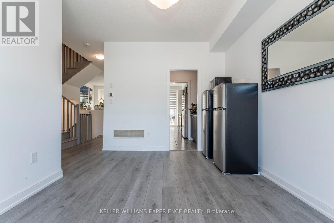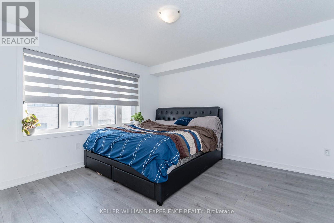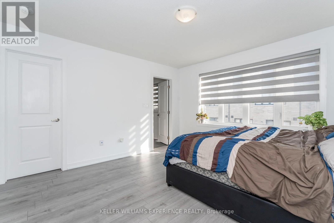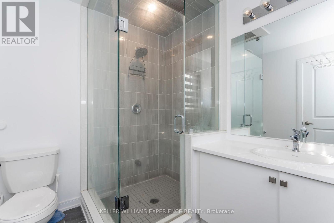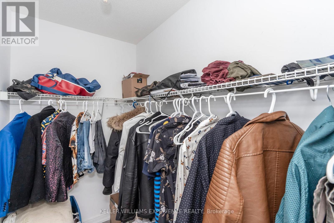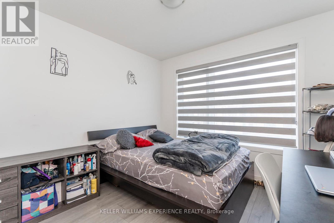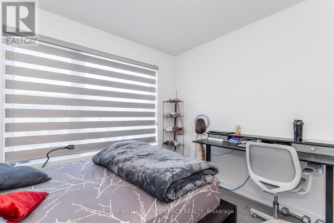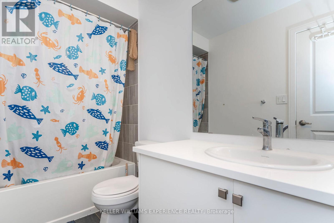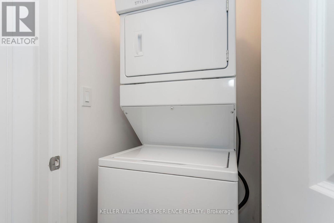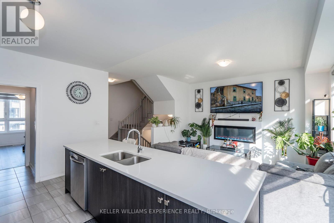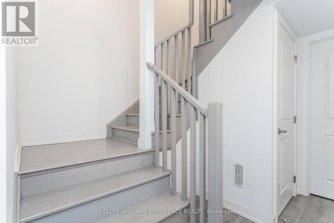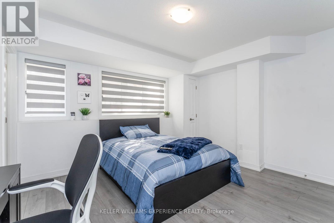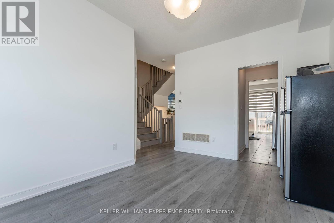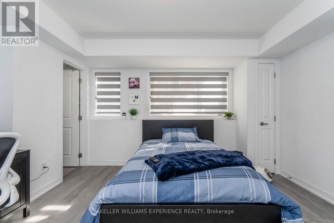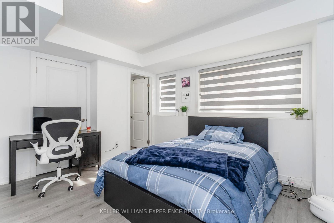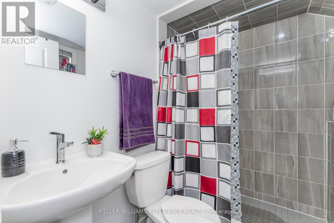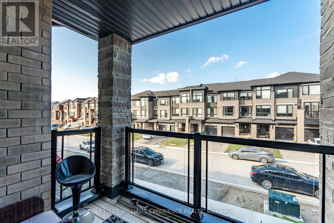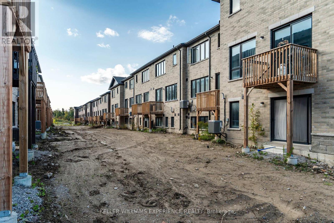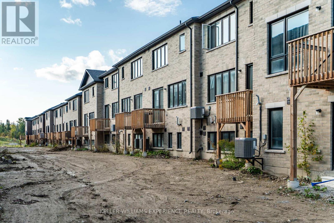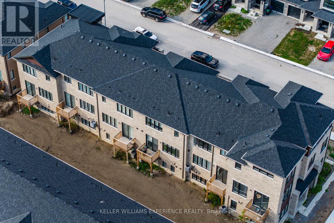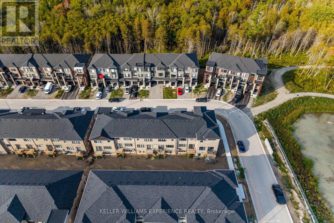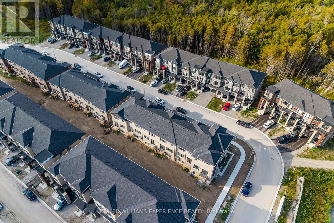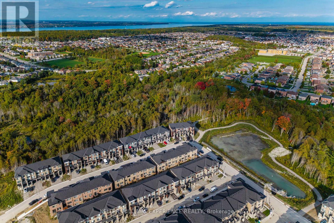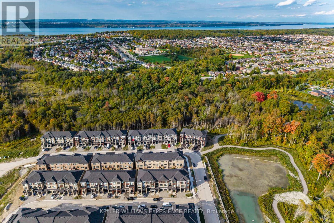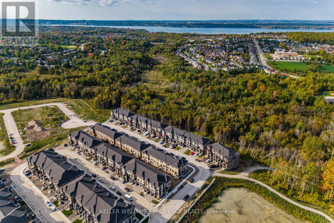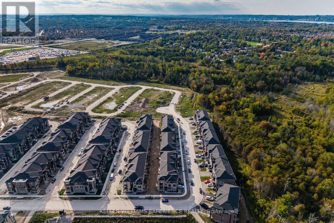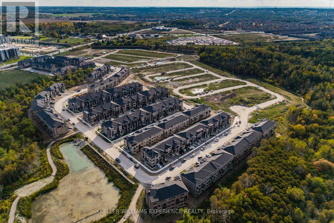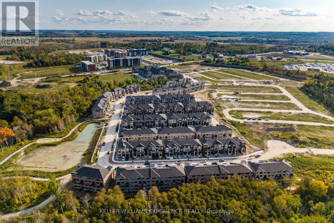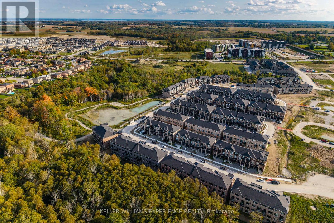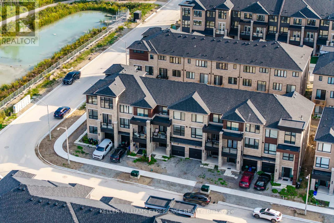115 Blue Forest Crescent Barrie, Ontario L9J 0N7
$749,900
Welcome to this modern and updated 3-level, 4-bedroom + den, 3.5-bath freehold townhouse with 2,000 sq ft of lavish living space. As you walk in, this home welcoms you with a main floor unit featuring a large bedroom, 3-pc full bathroom with a glass standing shower - just perfect for in-laws, extended family, or visitors. On the 2nd floor there is a well-appointed kitchen with Samsung stainless steel appliances, in one of the larger layouts you will find. A large quartz counter top with a double sink makes this kitchen a chef's dream, for entertaining or everyday family life. With lots of extra cabinet for storage, this kitchen is perfect for your goumet cooking. Just set off the kitchen and pantree is a dining room for your family and guests dinners. Additional features include laminate flooring, an electric fireplace, walkout to the deck from the kitchen and a den with a walkout to the balcony. On the third floor is the ensuite master bedroom featuring a 3pc glass standing shower. Two additional bedrooms and 4-pc bathroom, a washer and dryer offers you convenience for all your needs. Proximity to public transit ( a 5-minute walk to the Barrie South Go Train Station), buses, shopping. Area attractions include Georgian College, Friday Harbour, lake, library, schools, minutes to HWY 40, and fine dining. (id:61852)
Property Details
| MLS® Number | S12433249 |
| Property Type | Single Family |
| Community Name | Innis-Shore |
| EquipmentType | Water Heater - Gas, Water Heater |
| Features | In-law Suite |
| ParkingSpaceTotal | 2 |
| RentalEquipmentType | Water Heater - Gas, Water Heater |
Building
| BathroomTotal | 4 |
| BedroomsAboveGround | 4 |
| BedroomsTotal | 4 |
| Amenities | Fireplace(s) |
| Appliances | Water Heater, Dishwasher, Dryer, Range, Stove, Washer, Refrigerator |
| BasementType | None |
| ConstructionStyleAttachment | Attached |
| CoolingType | Central Air Conditioning |
| ExteriorFinish | Brick |
| FireplacePresent | Yes |
| FireplaceTotal | 1 |
| FlooringType | Laminate, Tile |
| FoundationType | Concrete |
| HalfBathTotal | 1 |
| HeatingFuel | Natural Gas |
| HeatingType | Forced Air |
| StoriesTotal | 3 |
| SizeInterior | 1500 - 2000 Sqft |
| Type | Row / Townhouse |
| UtilityWater | Municipal Water |
Parking
| Attached Garage | |
| Garage |
Land
| Acreage | No |
| Sewer | Sanitary Sewer |
| SizeDepth | 80 Ft ,1 In |
| SizeFrontage | 21 Ft ,3 In |
| SizeIrregular | 21.3 X 80.1 Ft |
| SizeTotalText | 21.3 X 80.1 Ft |
| ZoningDescription | Rm2 |
Rooms
| Level | Type | Length | Width | Dimensions |
|---|---|---|---|---|
| Second Level | Kitchen | 4.81 m | 2.62 m | 4.81 m x 2.62 m |
| Second Level | Family Room | 3.68 m | 3.35 m | 3.68 m x 3.35 m |
| Second Level | Dining Room | 4.26 m | 3.04 m | 4.26 m x 3.04 m |
| Second Level | Den | 3.04 m | 2.6 m | 3.04 m x 2.6 m |
| Third Level | Primary Bedroom | 3.96 m | 3.96 m | 3.96 m x 3.96 m |
| Third Level | Bedroom 2 | 3.04 m | 2.74 m | 3.04 m x 2.74 m |
| Third Level | Bedroom 3 | 3.74 m | 2.74 m | 3.74 m x 2.74 m |
| Third Level | Bathroom | 3.04 m | 1.82 m | 3.04 m x 1.82 m |
| Ground Level | Bedroom 4 | 4.2 m | 3.77 m | 4.2 m x 3.77 m |
https://www.realtor.ca/real-estate/28927204/115-blue-forest-crescent-barrie-innis-shore-innis-shore
Interested?
Contact us for more information
Kenneth Uhuangho
Salesperson
