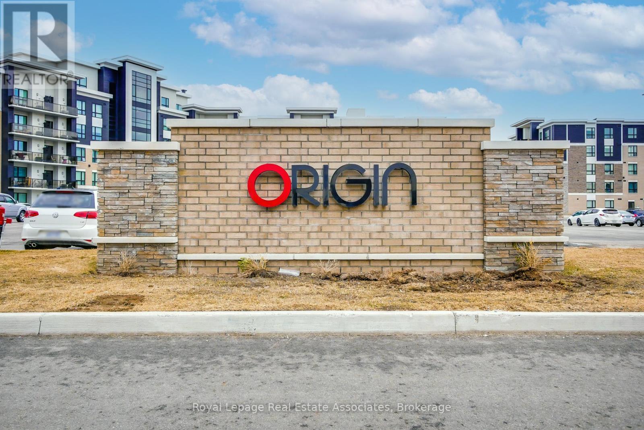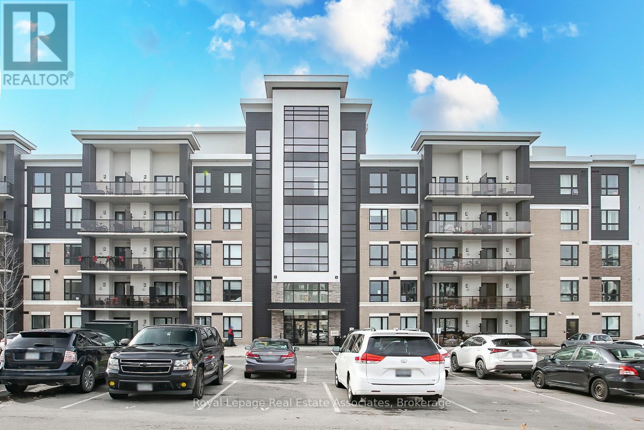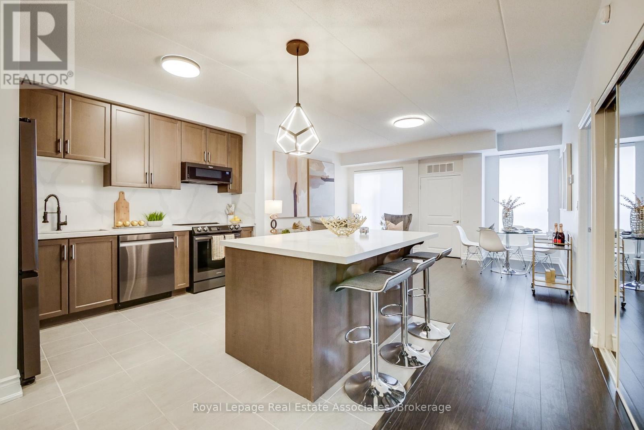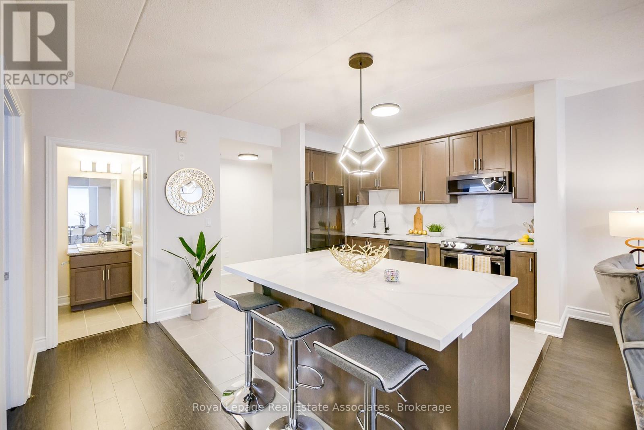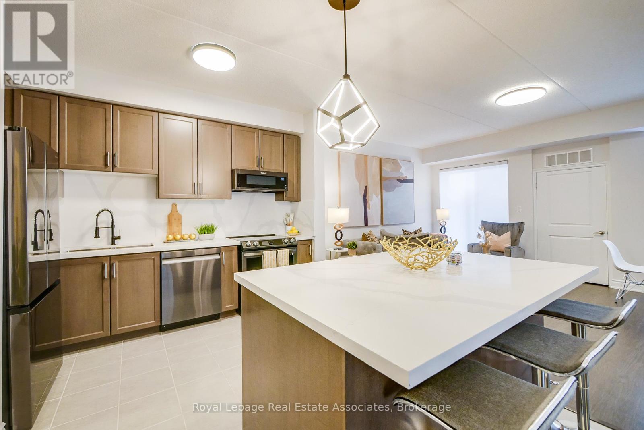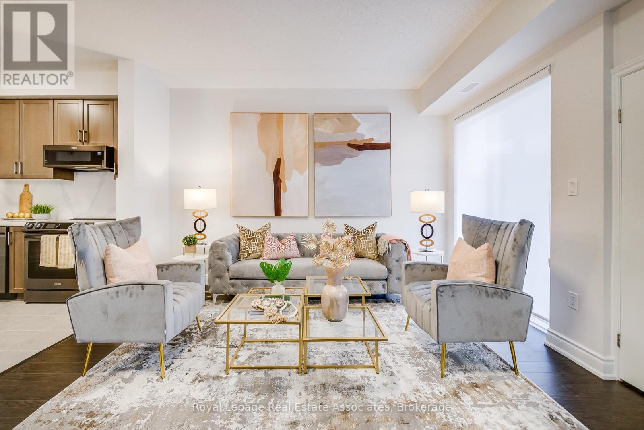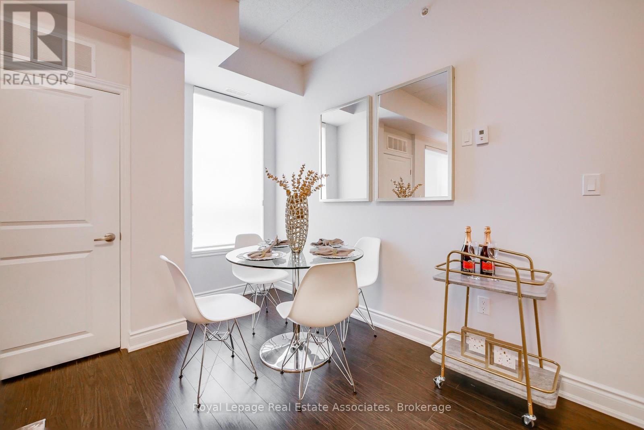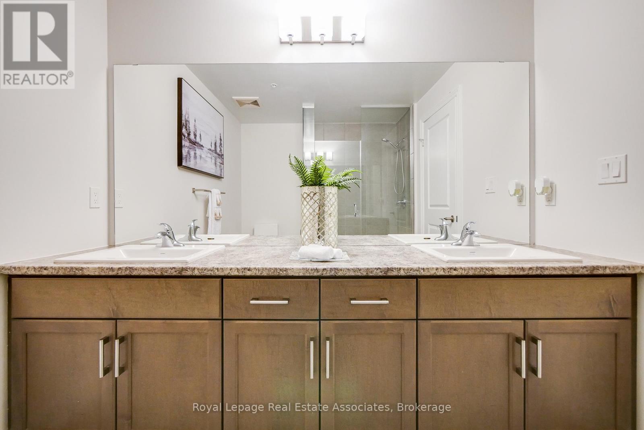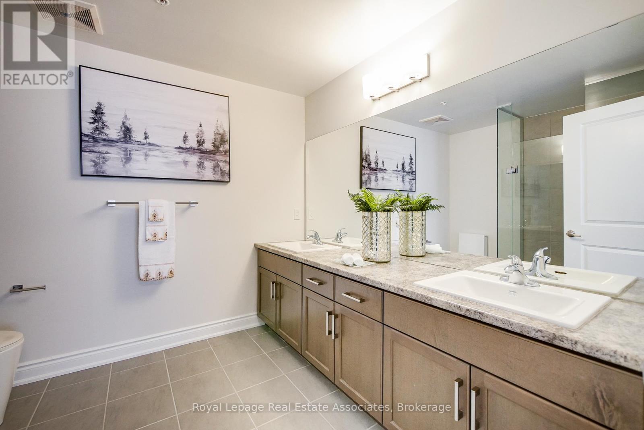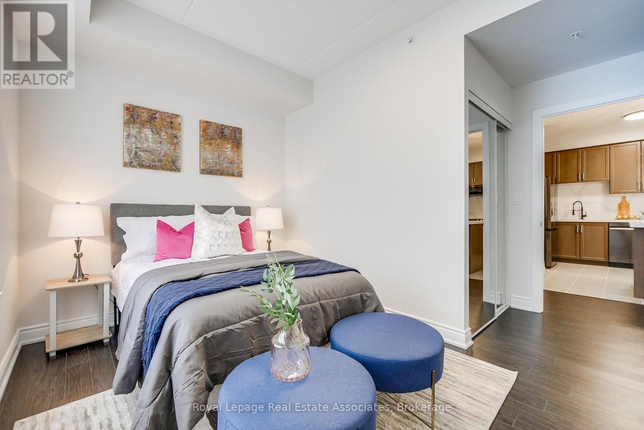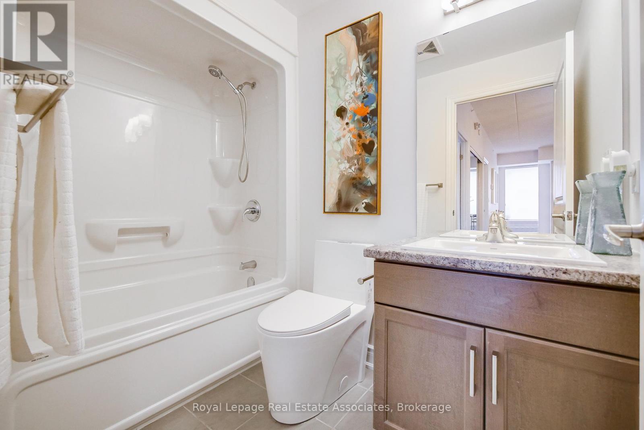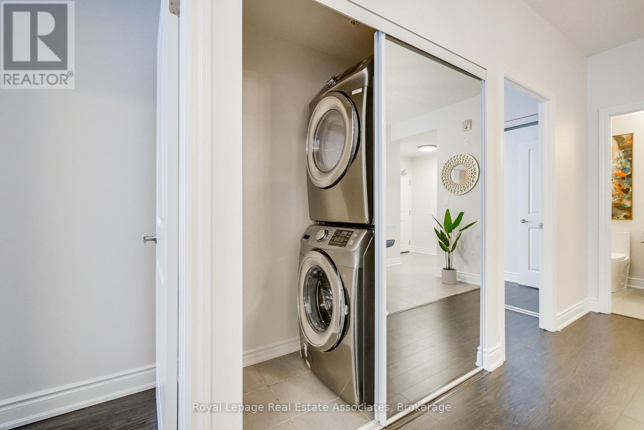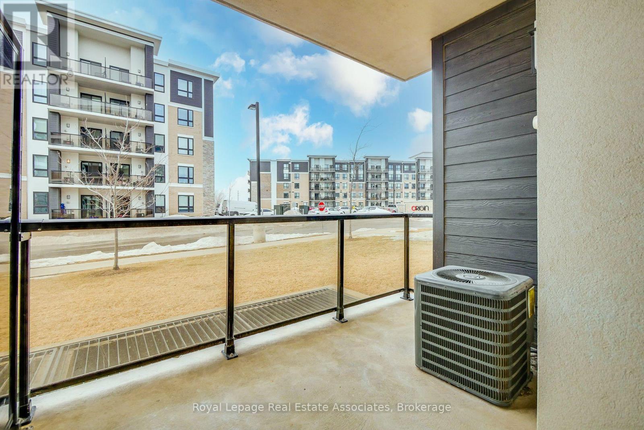115 - 650 Sauve Street Milton, Ontario L9T 9A5
$699,000Maintenance, Water, Insurance, Common Area Maintenance
$482.47 Monthly
Maintenance, Water, Insurance, Common Area Maintenance
$482.47 MonthlyBeautifully upgraded executive-style corner unit offering 1,000+ sq ft of modern luxury. This bright 2-bed, 2-bath home features rich wood flooring, updated baseboards, sleek sliding glass doors, and designer LED lighting throughout. The stunning gourmet kitchen showcases quartz countertops, a stylish backsplash, a large island, and brand-new black stainless steel appliances. Spacious primary suite includes a spa-inspired ensuite with double sinks and a large glass-enclosed shower. Custom roller shades in every room add comfort and sophistication. Completely move-in ready-an exceptional opportunity for those seeking turnkey, upscale living in a prime location. (id:61852)
Property Details
| MLS® Number | W12546078 |
| Property Type | Single Family |
| Community Name | 1023 - BE Beaty |
| CommunityFeatures | Pets Allowed With Restrictions |
| Features | Balcony |
| ParkingSpaceTotal | 1 |
Building
| BathroomTotal | 2 |
| BedroomsAboveGround | 2 |
| BedroomsTotal | 2 |
| Amenities | Storage - Locker |
| Appliances | Water Heater |
| BasementType | None |
| CoolingType | Central Air Conditioning |
| ExteriorFinish | Brick |
| HeatingFuel | Natural Gas |
| HeatingType | Forced Air |
| SizeInterior | 1000 - 1199 Sqft |
| Type | Apartment |
Parking
| Underground | |
| Garage |
Land
| Acreage | No |
Rooms
| Level | Type | Length | Width | Dimensions |
|---|---|---|---|---|
| Main Level | Living Room | 4.82 m | 4.02 m | 4.82 m x 4.02 m |
| Main Level | Dining Room | 4.82 m | 4.02 m | 4.82 m x 4.02 m |
| Main Level | Kitchen | 3.51 m | 3.39 m | 3.51 m x 3.39 m |
| Main Level | Primary Bedroom | 3.35 m | 3.08 m | 3.35 m x 3.08 m |
| Main Level | Bedroom 2 | 3.54 m | 2.6 m | 3.54 m x 2.6 m |
| Main Level | Laundry Room | Measurements not available |
https://www.realtor.ca/real-estate/29104795/115-650-sauve-street-milton-be-beaty-1023-be-beaty
Interested?
Contact us for more information
Stephanie Fernandes
Salesperson
7145 West Credit Ave B1 #100
Mississauga, Ontario L5N 6J7
