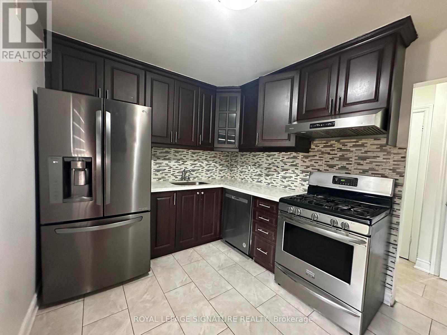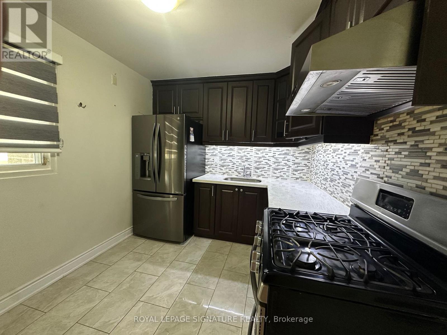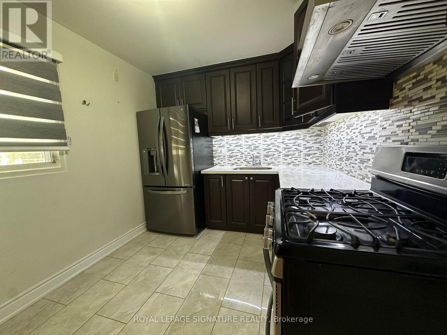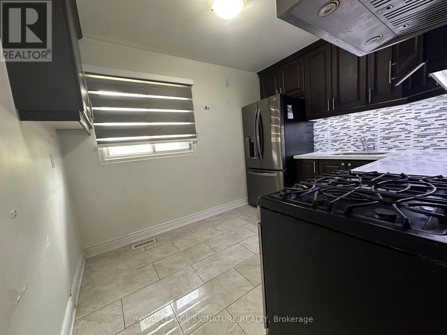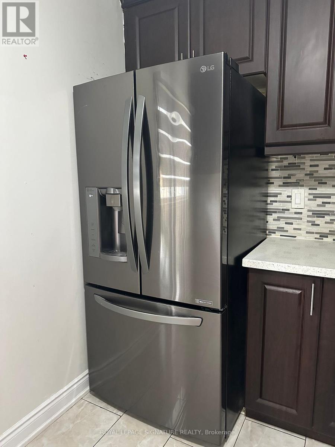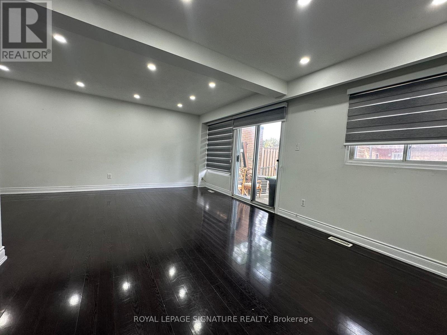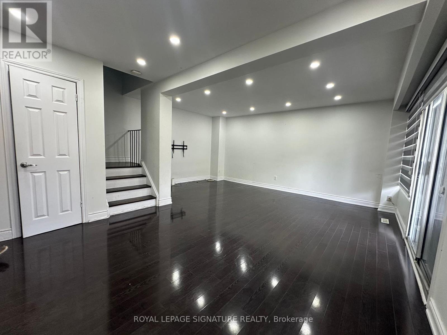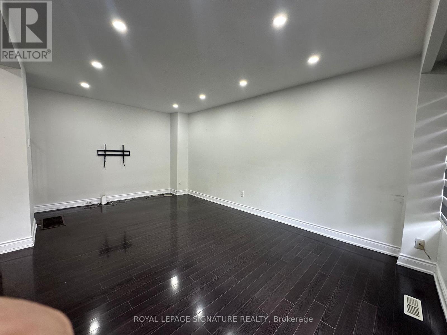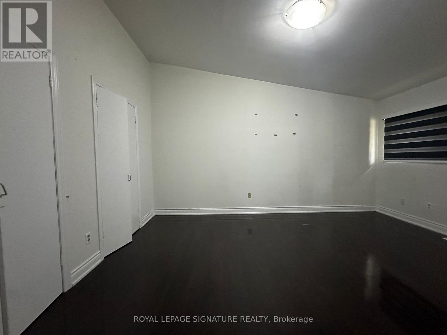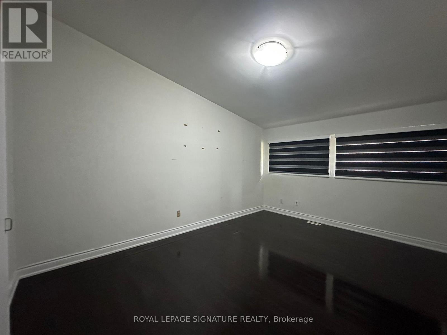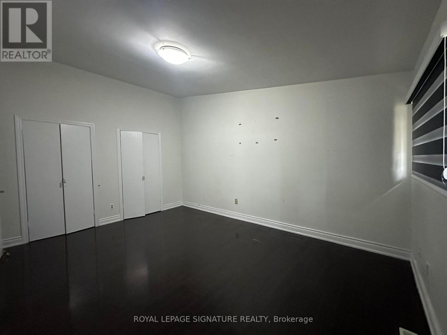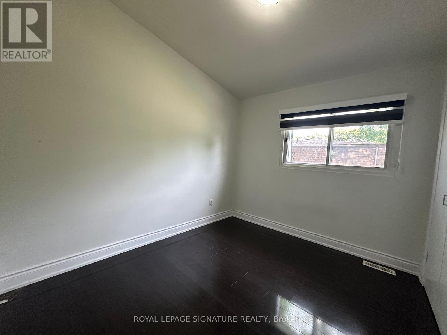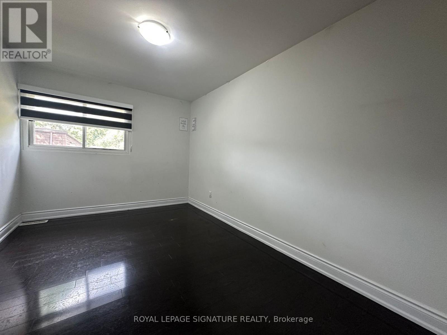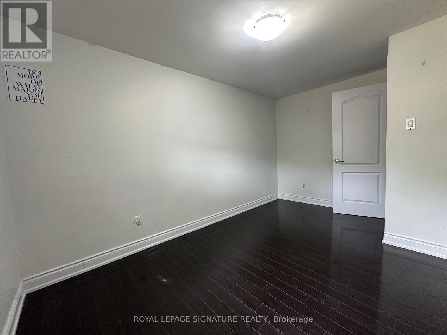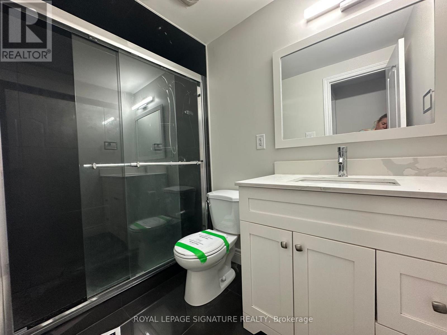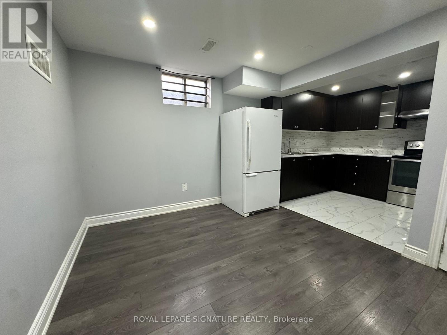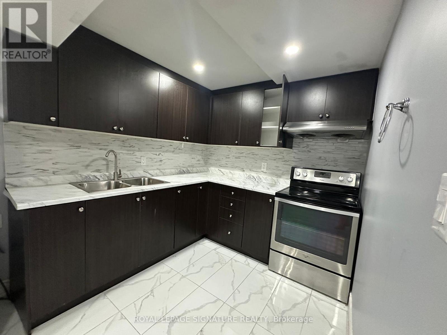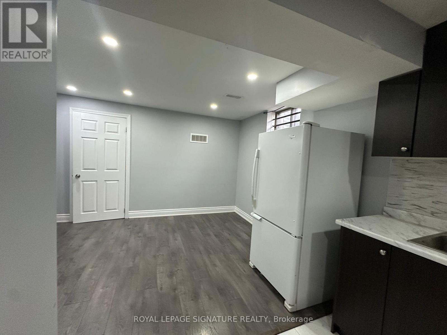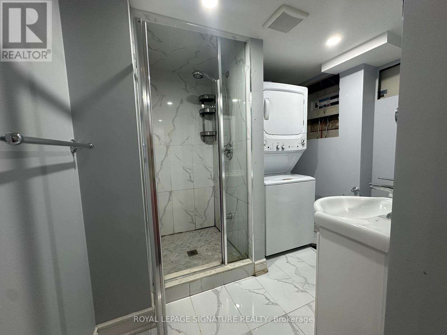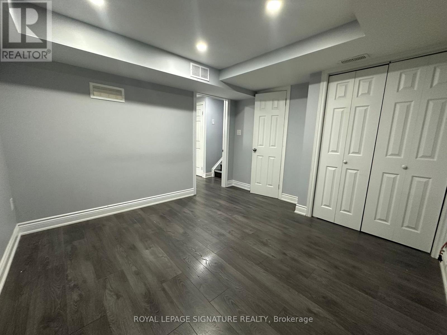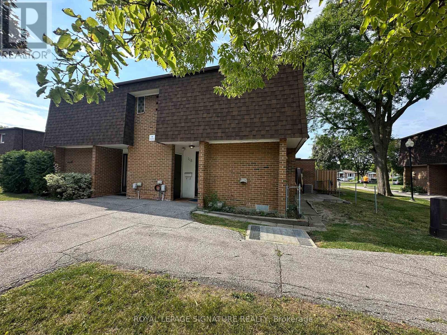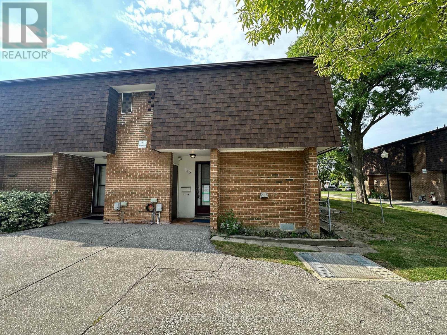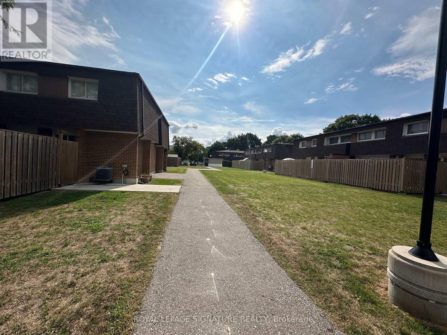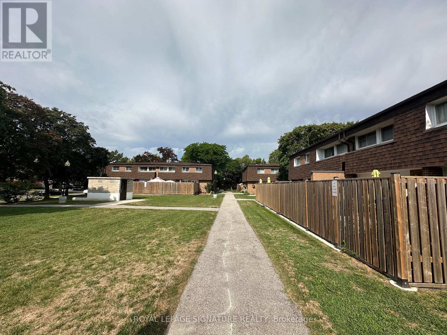115 - 16 Litchfield Court Toronto, Ontario M9V 2A8
3 Bedroom
3 Bathroom
1200 - 1399 sqft
Central Air Conditioning
Forced Air
$635,000Maintenance, Insurance, Parking
$666.18 Monthly
Maintenance, Insurance, Parking
$666.18 Monthly3 Bed End-Unit Townhome steps to the Humber River! Move-in ready and updated! Featuring a modern kitchen with granite counters, gas stove & stainless steel appliances, pot lights, laminate floors, Nest thermostat. Spacious finished basement with kitchen + 3pc ensuite perfect for in-laws. Located with easy access to TTC, highways, schools, shopping, banks & parks. Rare offering functional, and one of the best values in the area! Great property for first time buyers or investors. (id:61852)
Property Details
| MLS® Number | W12374761 |
| Property Type | Single Family |
| Neigbourhood | Etobicoke |
| Community Name | West Humber-Clairville |
| AmenitiesNearBy | Hospital, Public Transit, Schools |
| CommunityFeatures | Pets Allowed With Restrictions |
| EquipmentType | Water Heater |
| ParkingSpaceTotal | 1 |
| RentalEquipmentType | Water Heater |
Building
| BathroomTotal | 3 |
| BedroomsAboveGround | 3 |
| BedroomsTotal | 3 |
| Amenities | Visitor Parking |
| BasementDevelopment | Finished |
| BasementType | N/a (finished) |
| CoolingType | Central Air Conditioning |
| ExteriorFinish | Brick, Shingles |
| FlooringType | Laminate, Hardwood, Tile |
| FoundationType | Poured Concrete |
| HalfBathTotal | 1 |
| HeatingFuel | Natural Gas |
| HeatingType | Forced Air |
| StoriesTotal | 2 |
| SizeInterior | 1200 - 1399 Sqft |
| Type | Row / Townhouse |
Parking
| Underground | |
| Garage |
Land
| Acreage | No |
| LandAmenities | Hospital, Public Transit, Schools |
Rooms
| Level | Type | Length | Width | Dimensions |
|---|---|---|---|---|
| Second Level | Primary Bedroom | 4.72 m | 3.5 m | 4.72 m x 3.5 m |
| Second Level | Bedroom 2 | 2.77 m | 2.62 m | 2.77 m x 2.62 m |
| Second Level | Bedroom 3 | 2.77 m | 2.62 m | 2.77 m x 2.62 m |
| Second Level | Bathroom | 1.25 m | 2.52 m | 1.25 m x 2.52 m |
| Basement | Other | 2.98 m | 3.41 m | 2.98 m x 3.41 m |
| Basement | Bathroom | 1.61 m | 2.16 m | 1.61 m x 2.16 m |
| Main Level | Living Room | 5.54 m | 3.44 m | 5.54 m x 3.44 m |
| Main Level | Dining Room | 3.71 m | 2.46 m | 3.71 m x 2.46 m |
| Main Level | Kitchen | 3.07 m | 2.68 m | 3.07 m x 2.68 m |
| Main Level | Bathroom | 1.21 m | 1.52 m | 1.21 m x 1.52 m |
Interested?
Contact us for more information
Marnie Elizabeth Pedersen
Broker
Royal LePage Signature Realty
201-30 Eglinton Ave West
Mississauga, Ontario L5R 3E7
201-30 Eglinton Ave West
Mississauga, Ontario L5R 3E7
