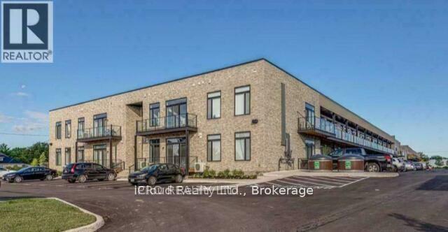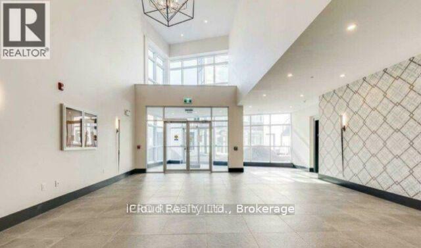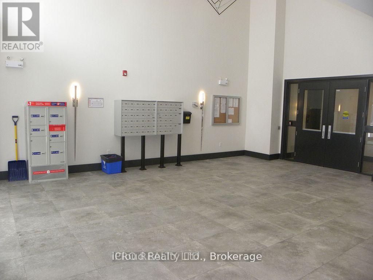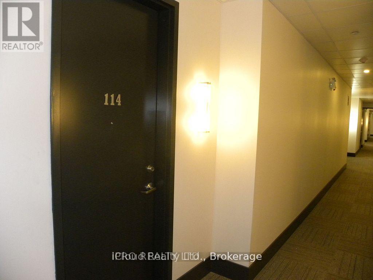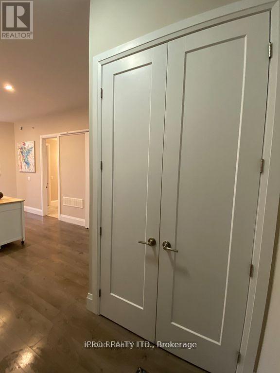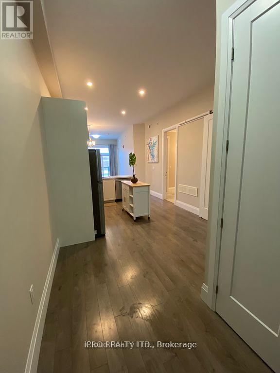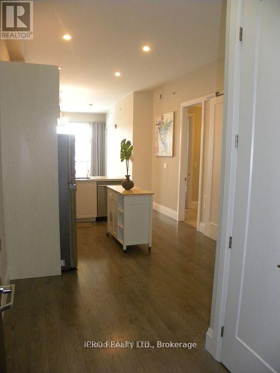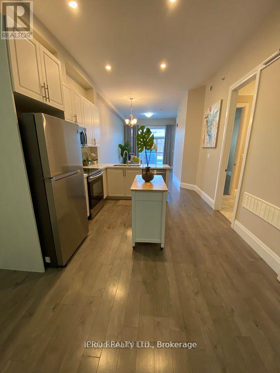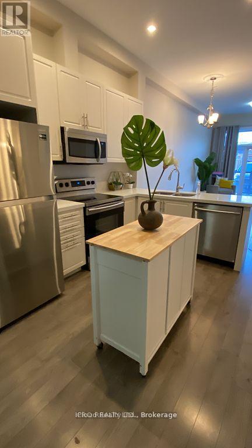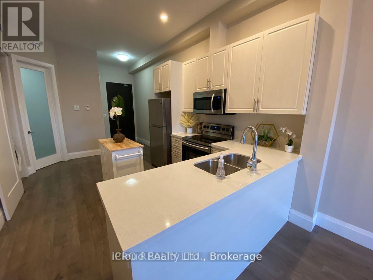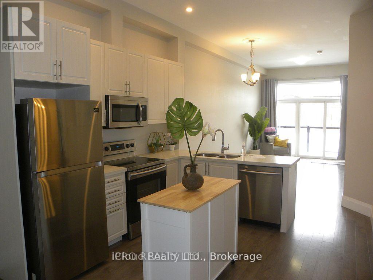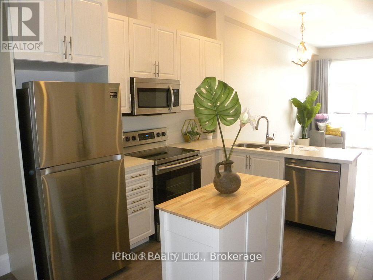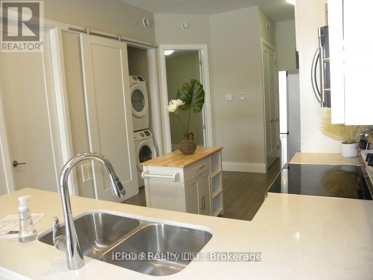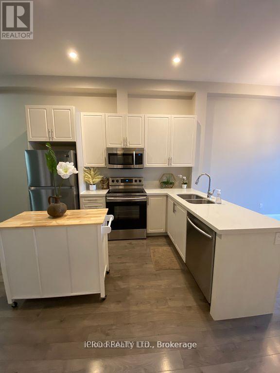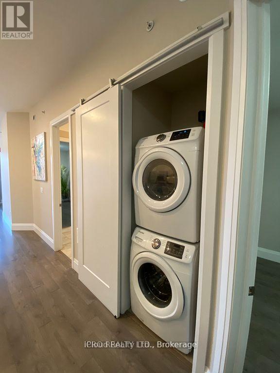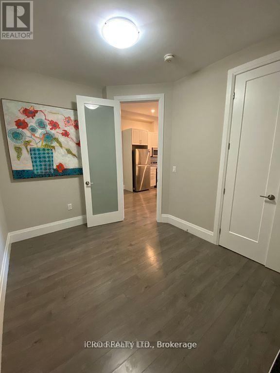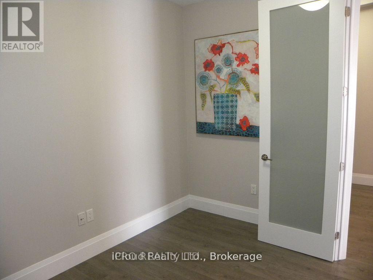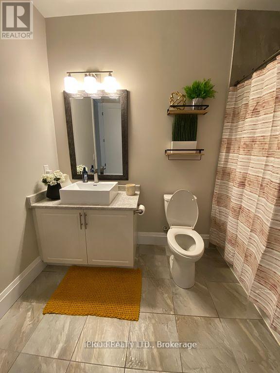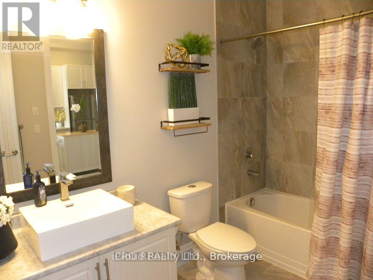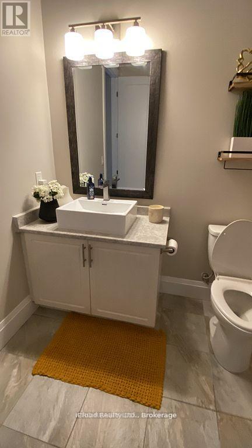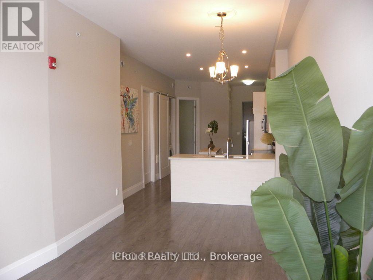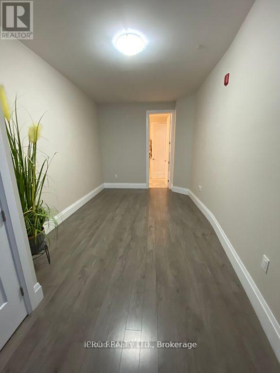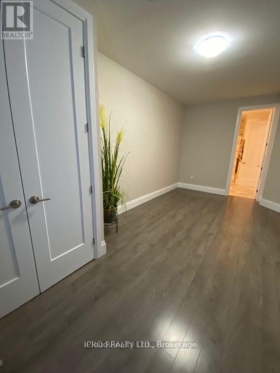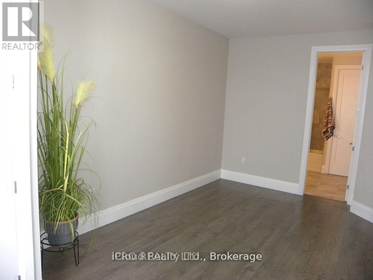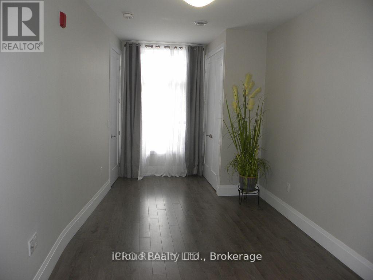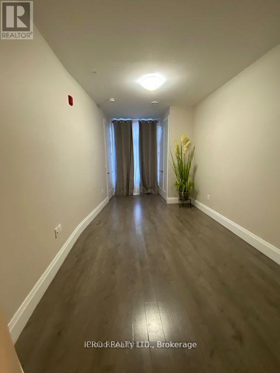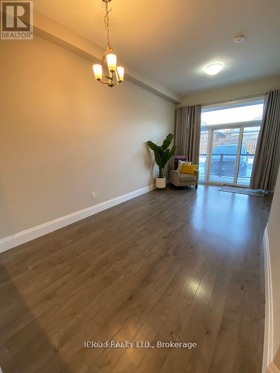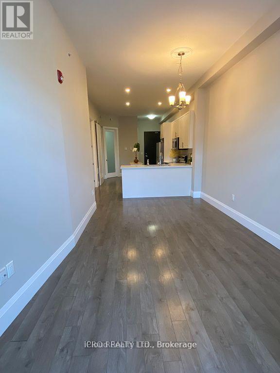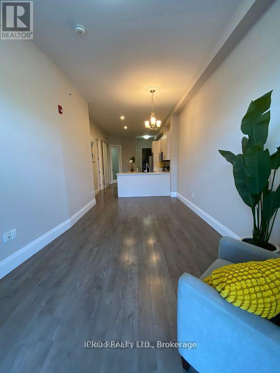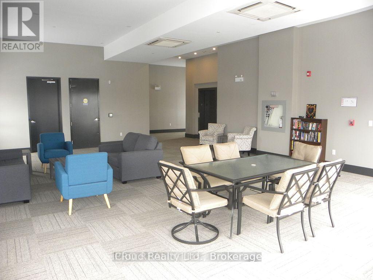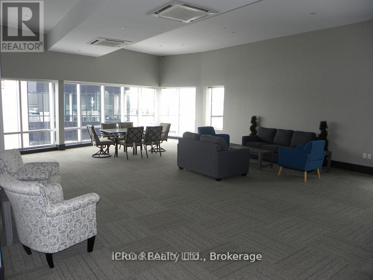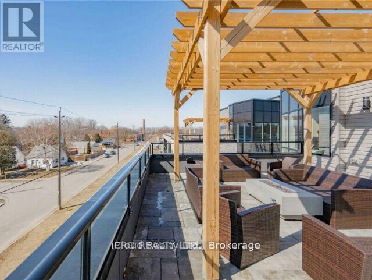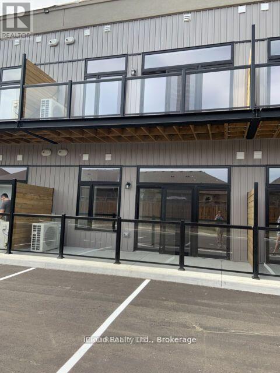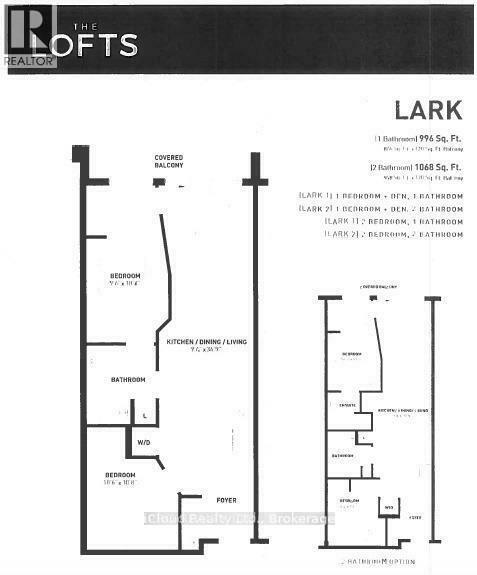114a - 85a Morrell Street Brant, Ontario N3T 4J6
$369,900Maintenance, Heat, Common Area Maintenance, Insurance, Parking
$417.49 Monthly
Maintenance, Heat, Common Area Maintenance, Insurance, Parking
$417.49 MonthlyOne of a kind luxury condo living! The Executive-modern style condo loaded with upgrades, welcome home to the lots on Morrell, a highly sought after condo building in the desirable Holmedale Neighborhood. This beautiful 2 bedroom, 1 bathroom unit features a large open concept space with hardwood floors, oversized doors, soaring 10 foot ceilings, a parking space & incredible building amenities! Tastefully finished, open concept & bright. Freshly painted & perfect for first time home buyer or young professionals. The building also offers ample indoor & outdoor living. Minutes to all amenities, but nestled in quiet pocket of Holmedale. Lots of upgrades, including quartz countertops, laminate, tiling, bathroom, kitchen. The kitchen includes stainless steel appliances with custom cabinets and double sink, 8' doors, lighting. Unit comes equipped within-suite laundry, In-unit storage, large 100+ sq ft balcony. Plus common areas include a rooftop patio with BBQ's. Peaceful & quiet condo rarely found un any growing city. Well, Brantford is not the little town Gretzky99 was born in anymore, We got all the big box stores & Costco! (id:61852)
Property Details
| MLS® Number | X12429850 |
| Property Type | Single Family |
| Community Name | Brantford Twp |
| AmenitiesNearBy | Hospital, Park, Public Transit, Schools |
| CommunityFeatures | Pets Allowed With Restrictions, School Bus |
| EquipmentType | Water Heater |
| Features | Level Lot |
| ParkingSpaceTotal | 1 |
| RentalEquipmentType | Water Heater |
Building
| BathroomTotal | 1 |
| BedroomsAboveGround | 2 |
| BedroomsTotal | 2 |
| Age | 0 To 5 Years |
| Amenities | Recreation Centre |
| Appliances | All, Dishwasher, Dryer, Microwave, Stove, Washer, Refrigerator |
| BasementType | None |
| CoolingType | Central Air Conditioning |
| ExteriorFinish | Brick, Steel |
| FlooringType | Hardwood, Ceramic |
| HeatingFuel | Natural Gas |
| HeatingType | Forced Air |
| SizeInterior | 900 - 999 Sqft |
| Type | Apartment |
Parking
| No Garage |
Land
| Acreage | No |
| LandAmenities | Hospital, Park, Public Transit, Schools |
Rooms
| Level | Type | Length | Width | Dimensions |
|---|---|---|---|---|
| Main Level | Foyer | 10.73 m | 5.38 m | 10.73 m x 5.38 m |
| Main Level | Bathroom | 9.38 m | 7.58 m | 9.38 m x 7.58 m |
| Main Level | Kitchen | 15.45 m | 10.73 m | 15.45 m x 10.73 m |
| Main Level | Living Room | 12.04 m | 9.48 m | 12.04 m x 9.48 m |
| Main Level | Dining Room | 11.45 m | 8.17 m | 11.45 m x 8.17 m |
| Main Level | Primary Bedroom | 18.75 m | 9.58 m | 18.75 m x 9.58 m |
| Main Level | Bedroom 2 | 10.79 m | 10.6 m | 10.79 m x 10.6 m |
Interested?
Contact us for more information
Krystian Formella
Salesperson
1396 Don Mills Road Unit E101
Toronto, Ontario M3B 0A7
