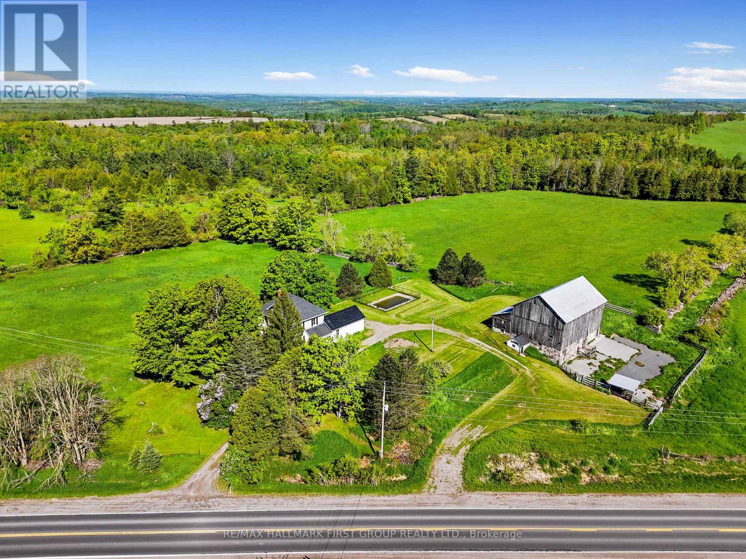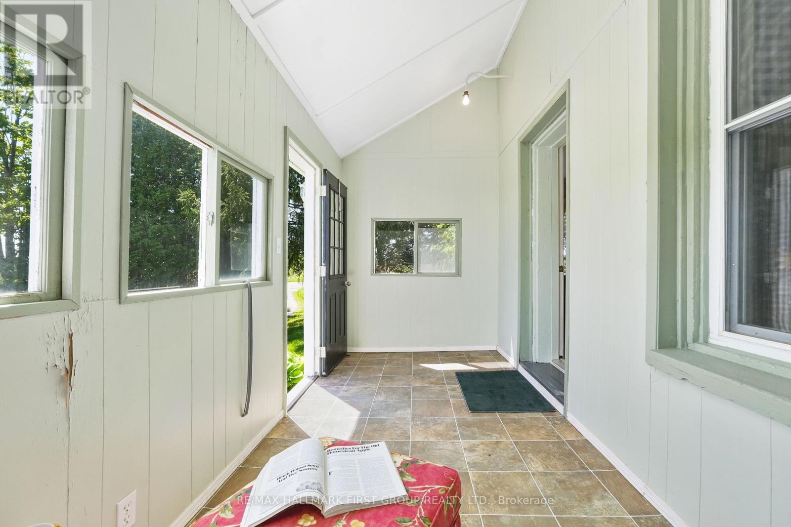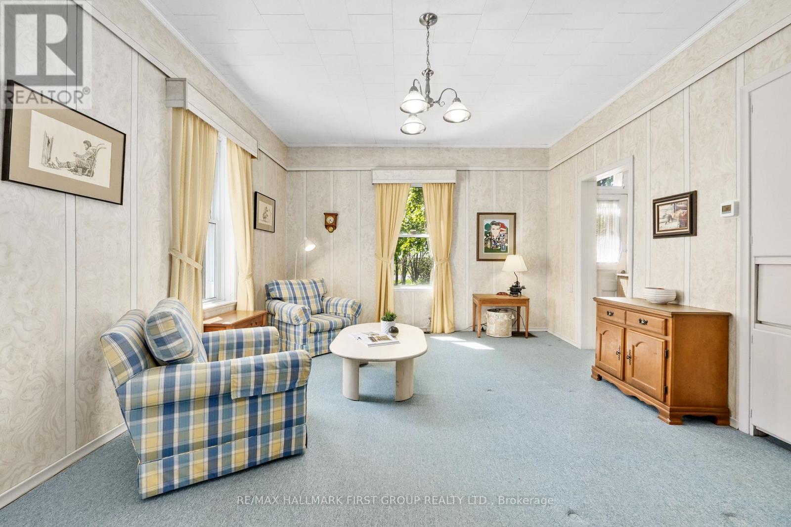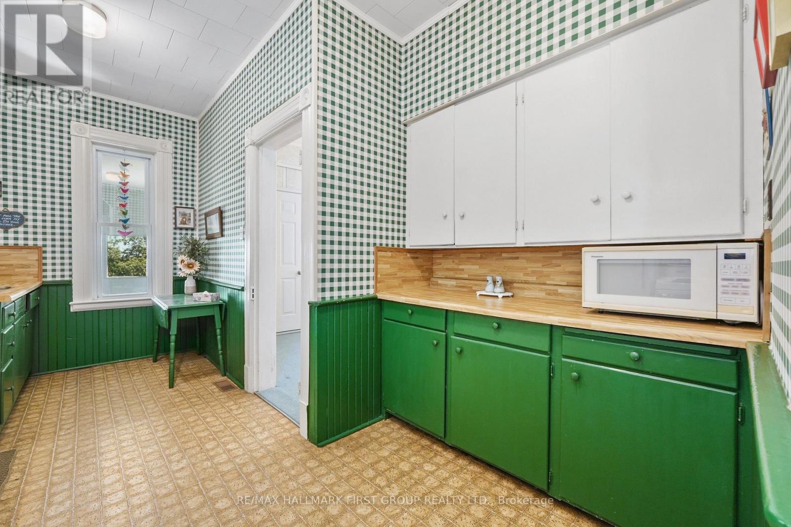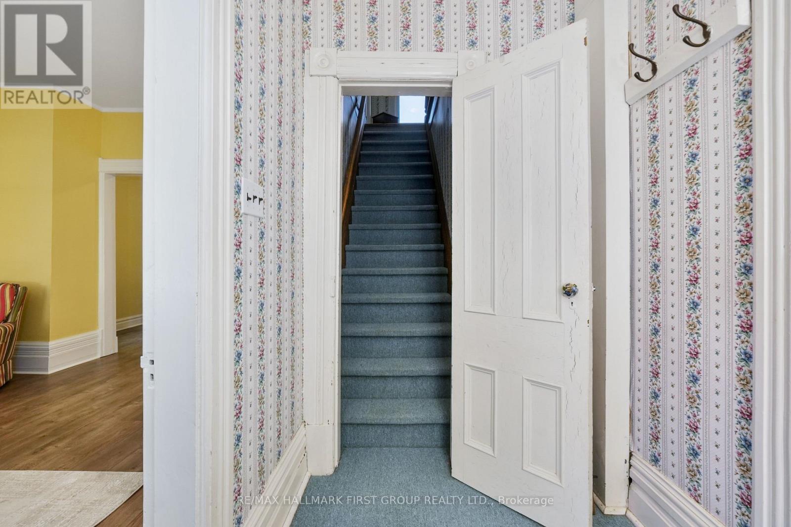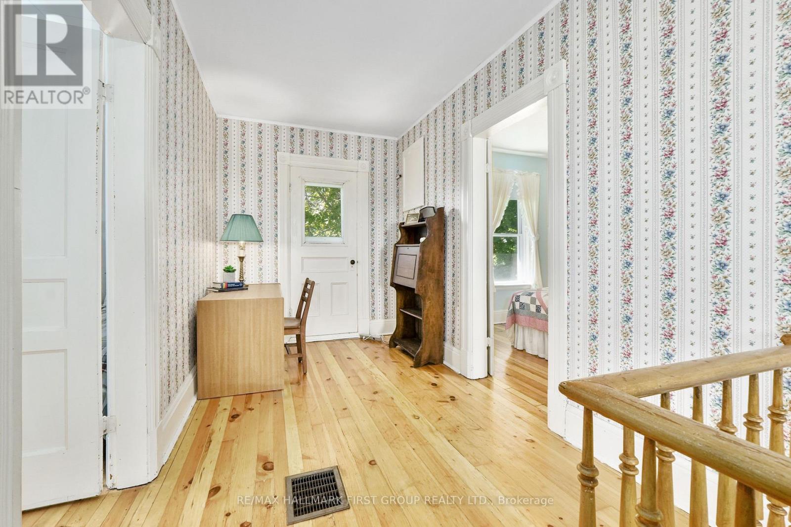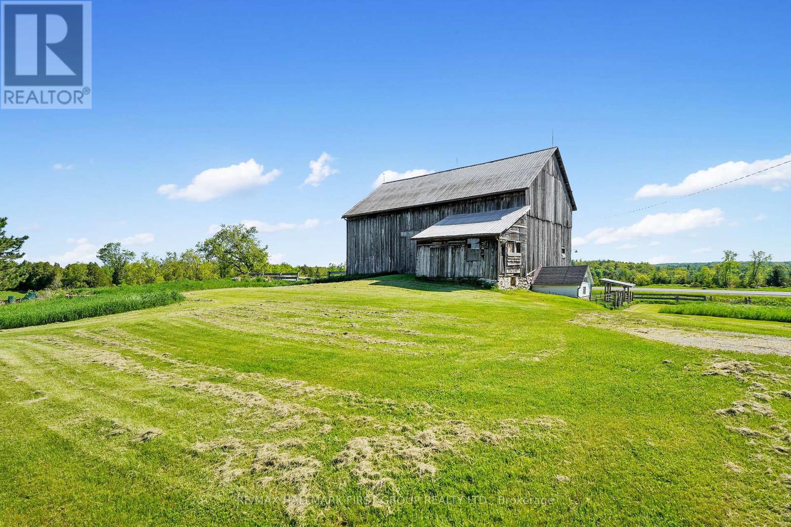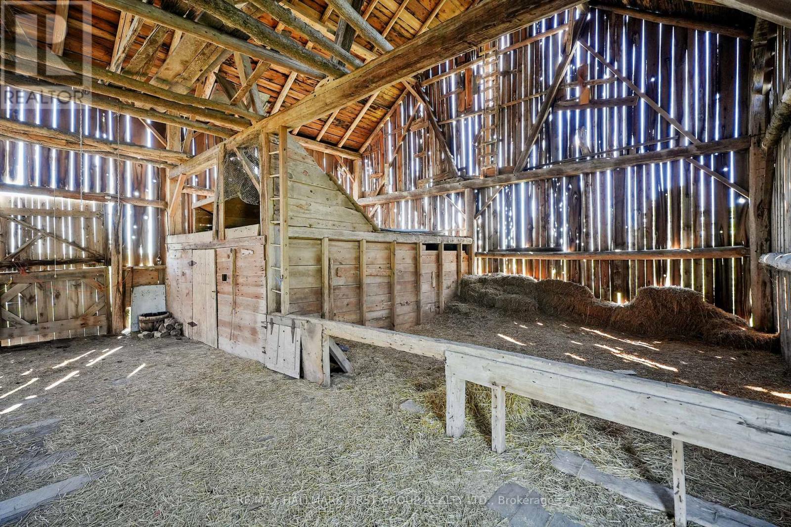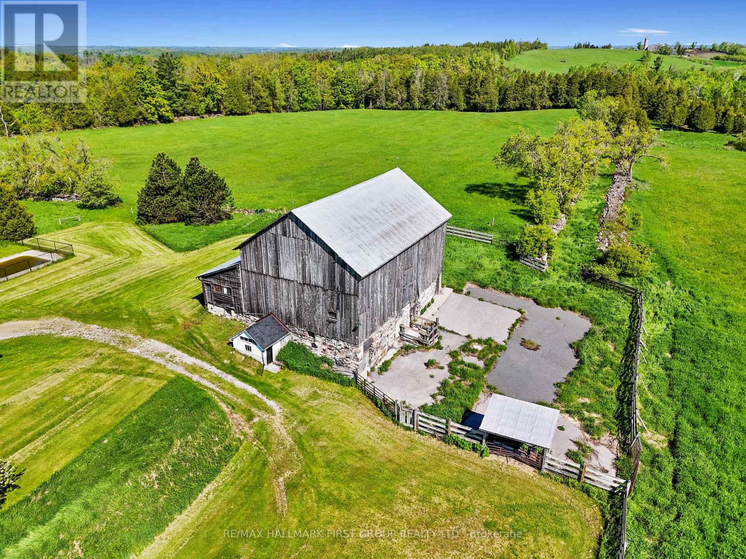11484 County Rd 45 Road Trent Hills, Ontario K0L 1Y0
$849,900
Quintessential farmhouse brimming with character, set on 62 acres of lush open fields and serene forest, an ideal canvas for your rural dreams. A classic barn with metal roof, fenced-in pen, and panoramic views across the countryside makes this property a rare find in Northumberland. Start your day in the sunny enclosed porch, perfect for morning coffee or storing outdoor gear throughout the seasons. Inside, the bright formal living room features soaring ceilings, while the family room boasts a carpet-free layout, intricate wide baseboards, and trim that flows effortlessly into a dining area with charming built-in shelving. The kitchen is a warm space with a connected mudroom with direct access to the attached garage for added convenience. Upstairs, three bright and airy bedrooms offer peaceful views and closet space, accompanied by a full bathroom. Step outside to enjoy an inground pool with surrounding fencing, acres of open land ready for cultivation, and wooded areas ideal for creating trails and exploring. Whether you're dreaming of hobby farming, seeking extra space, or simply craving the quiet beauty of country life, this property offers endless possibilities. Just minutes to Hastings, where you'll find shops, restaurants, and access to Rice Lake, everything you need for a well-rounded rural lifestyle. (id:61852)
Property Details
| MLS® Number | X12176313 |
| Property Type | Single Family |
| Community Name | Hastings |
| EquipmentType | Propane Tank |
| ParkingSpaceTotal | 7 |
| PoolType | Inground Pool |
| RentalEquipmentType | Propane Tank |
| Structure | Barn, Barn |
Building
| BathroomTotal | 1 |
| BedroomsAboveGround | 3 |
| BedroomsTotal | 3 |
| Appliances | Water Heater |
| BasementType | Partial |
| ConstructionStyleAttachment | Detached |
| ExteriorFinish | Brick, Vinyl Siding |
| FoundationType | Stone |
| HeatingFuel | Propane |
| HeatingType | Forced Air |
| StoriesTotal | 2 |
| SizeInterior | 1500 - 2000 Sqft |
| Type | House |
| UtilityWater | Drilled Well |
Parking
| Attached Garage | |
| Garage |
Land
| Acreage | Yes |
| Sewer | Septic System |
| SizeDepth | 2677 Ft ,3 In |
| SizeFrontage | 1246 Ft ,4 In |
| SizeIrregular | 1246.4 X 2677.3 Ft |
| SizeTotalText | 1246.4 X 2677.3 Ft|50 - 100 Acres |
Rooms
| Level | Type | Length | Width | Dimensions |
|---|---|---|---|---|
| Second Level | Primary Bedroom | 3.54 m | 3.48 m | 3.54 m x 3.48 m |
| Second Level | Bedroom 2 | 3.29 m | 3.48 m | 3.29 m x 3.48 m |
| Second Level | Bedroom 3 | 3.15 m | 3.54 m | 3.15 m x 3.54 m |
| Second Level | Bathroom | 2.77 m | 2.17 m | 2.77 m x 2.17 m |
| Basement | Utility Room | 6.83 m | 6.4 m | 6.83 m x 6.4 m |
| Main Level | Living Room | 5.52 m | 4.74 m | 5.52 m x 4.74 m |
| Main Level | Kitchen | 3.19 m | 5.78 m | 3.19 m x 5.78 m |
| Main Level | Dining Room | 2.95 m | 3.54 m | 2.95 m x 3.54 m |
| Main Level | Family Room | 4.72 m | 3.54 m | 4.72 m x 3.54 m |
| Main Level | Other | 4.85 m | 5.13 m | 4.85 m x 5.13 m |
| Main Level | Other | 4.35 m | 2.06 m | 4.35 m x 2.06 m |
| Upper Level | Other | 7.77 m | 9.42 m | 7.77 m x 9.42 m |
Utilities
| Electricity | Installed |
| Electricity Connected | Connected |
https://www.realtor.ca/real-estate/28373531/11484-county-rd-45-road-trent-hills-hastings-hastings
Interested?
Contact us for more information
Jacqueline Pennington
Broker
1154 Kingston Road
Pickering, Ontario L1V 1B4
