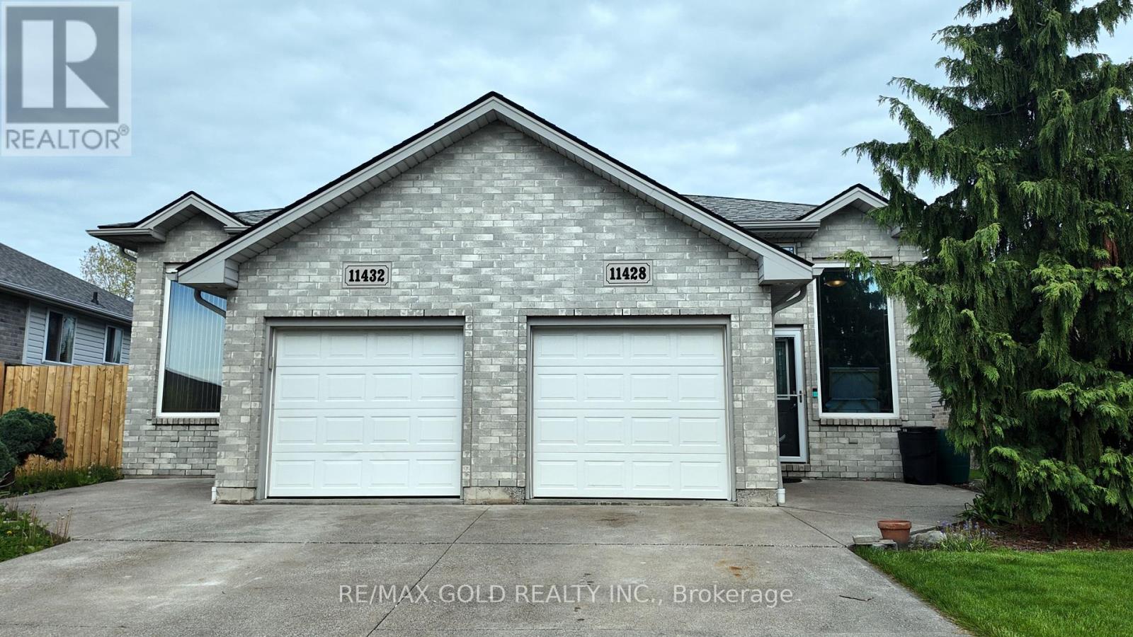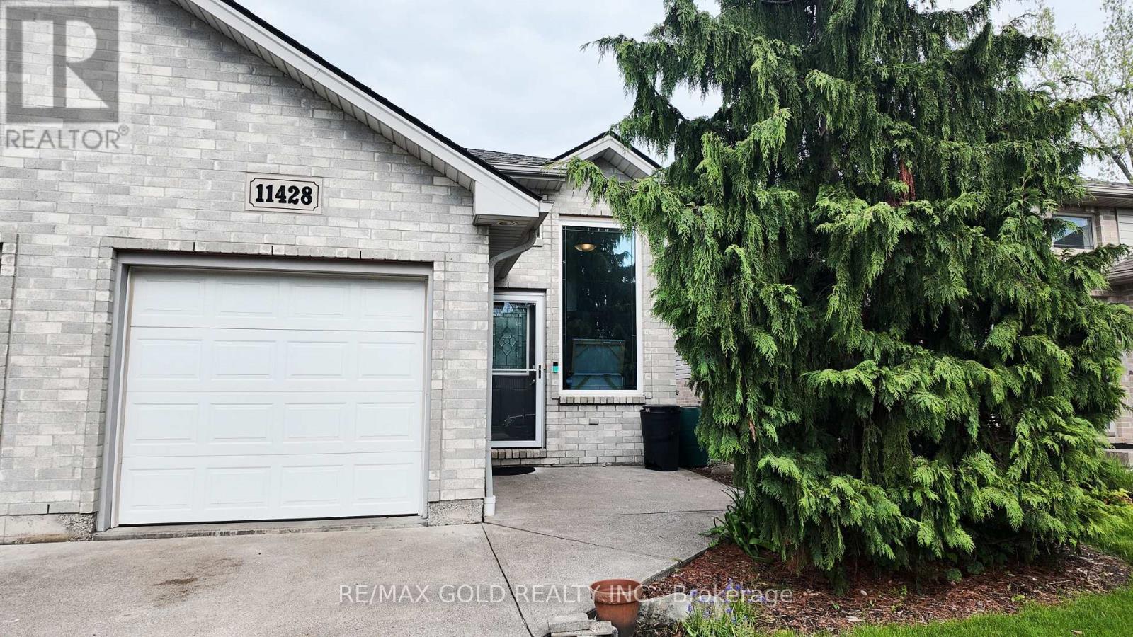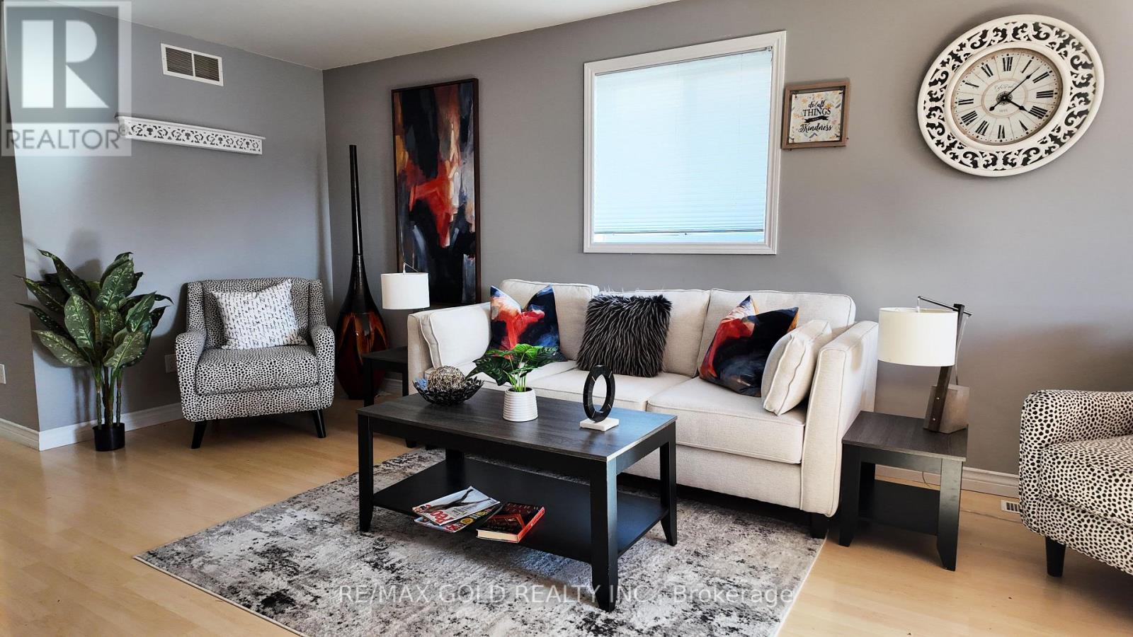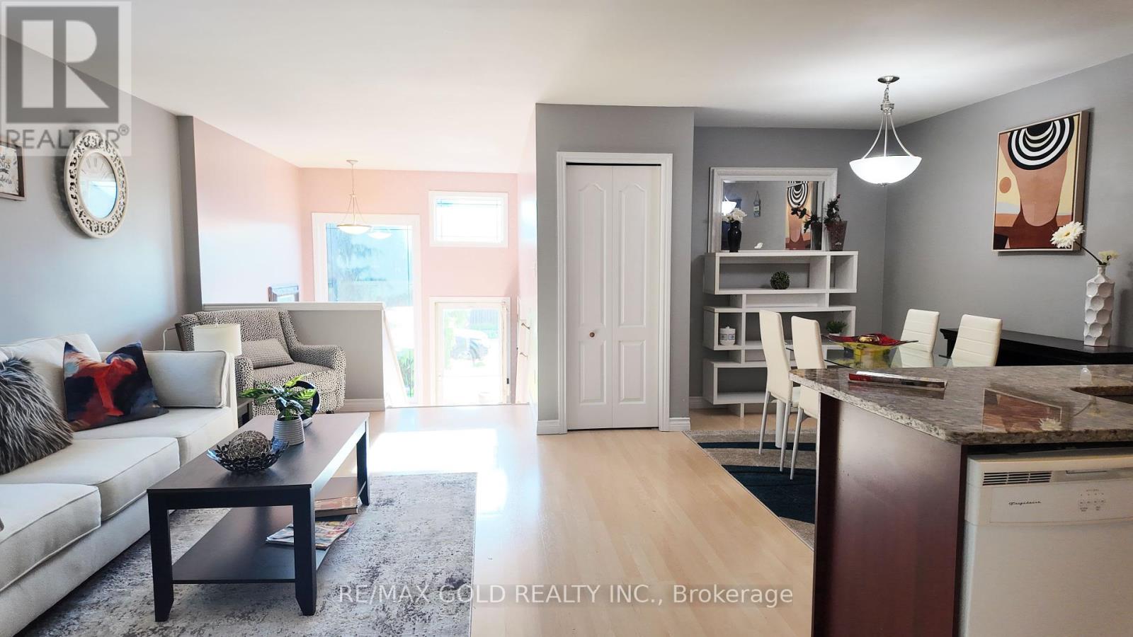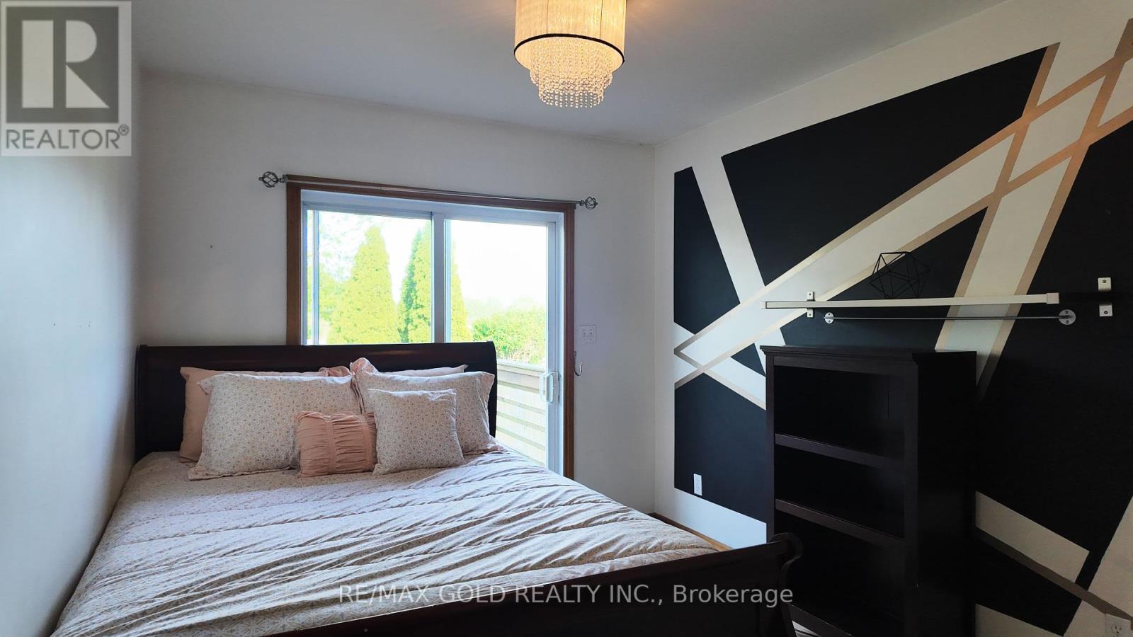11428 Timber Bay Crescent Windsor, Ontario N8R 2K9
$479,000
Absolutely breathtaking freehold semi-detached raised ranch home located in East Windsor, impeccably maintained and featuring 3 spacious bedrooms, 2 full bathrooms, and a fully finished lower level. The open-concept kitchen offers a peninsula island with newly updated granite countertops and comes complete with all 5 major appliances. The lower level includes a large family room, third bedroom, and a stylish full bath with a walk-in shower. Step outside to a private oasis with a multi-tier deck in a fully fenced backyard with a side gate. (id:61852)
Property Details
| MLS® Number | X12219939 |
| Property Type | Single Family |
| Neigbourhood | Forest Glade |
| AmenitiesNearBy | Hospital, Park, Place Of Worship, Public Transit, Schools |
| EquipmentType | Water Heater |
| ParkingSpaceTotal | 2 |
| RentalEquipmentType | Water Heater |
Building
| BathroomTotal | 2 |
| BedroomsAboveGround | 2 |
| BedroomsBelowGround | 1 |
| BedroomsTotal | 3 |
| Age | 16 To 30 Years |
| Appliances | Dishwasher, Dryer, Stove, Washer, Refrigerator |
| ArchitecturalStyle | Raised Bungalow |
| BasementDevelopment | Finished |
| BasementType | N/a (finished) |
| ConstructionStyleAttachment | Semi-detached |
| CoolingType | Central Air Conditioning |
| ExteriorFinish | Brick, Aluminum Siding |
| FireplacePresent | Yes |
| HeatingFuel | Natural Gas |
| HeatingType | Forced Air |
| StoriesTotal | 1 |
| SizeInterior | 700 - 1100 Sqft |
| Type | House |
| UtilityWater | Municipal Water |
Parking
| Attached Garage | |
| Garage |
Land
| Acreage | No |
| LandAmenities | Hospital, Park, Place Of Worship, Public Transit, Schools |
| Sewer | Sanitary Sewer |
| SizeDepth | 120 Ft ,2 In |
| SizeFrontage | 27 Ft ,6 In |
| SizeIrregular | 27.5 X 120.2 Ft |
| SizeTotalText | 27.5 X 120.2 Ft|under 1/2 Acre |
Rooms
| Level | Type | Length | Width | Dimensions |
|---|---|---|---|---|
| Lower Level | Family Room | Measurements not available | ||
| Lower Level | Bedroom 3 | Measurements not available | ||
| Lower Level | Bathroom | Measurements not available | ||
| Lower Level | Laundry Room | Measurements not available | ||
| Main Level | Foyer | Measurements not available | ||
| Main Level | Living Room | Measurements not available | ||
| Main Level | Bedroom | Measurements not available | ||
| Main Level | Bedroom 2 | Measurements not available | ||
| Main Level | Bathroom | Measurements not available |
Utilities
| Cable | Installed |
| Electricity | Installed |
| Sewer | Installed |
https://www.realtor.ca/real-estate/28467821/11428-timber-bay-crescent-windsor
Interested?
Contact us for more information
Arunkumar Sivaraman
Salesperson
2980 Drew Road Unit 231
Mississauga, Ontario L4T 0A7
