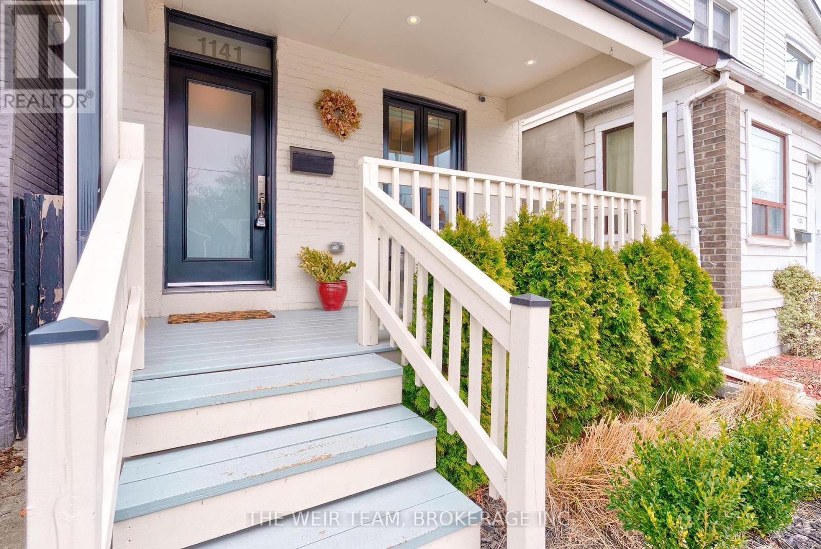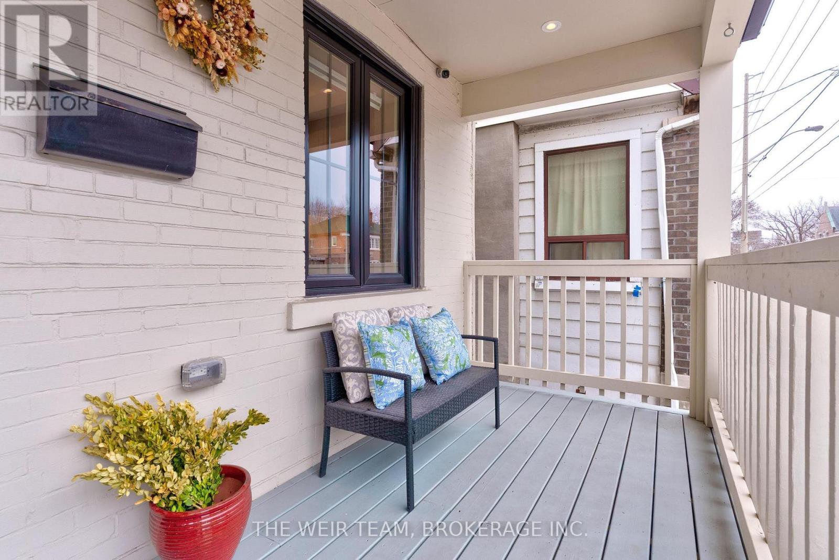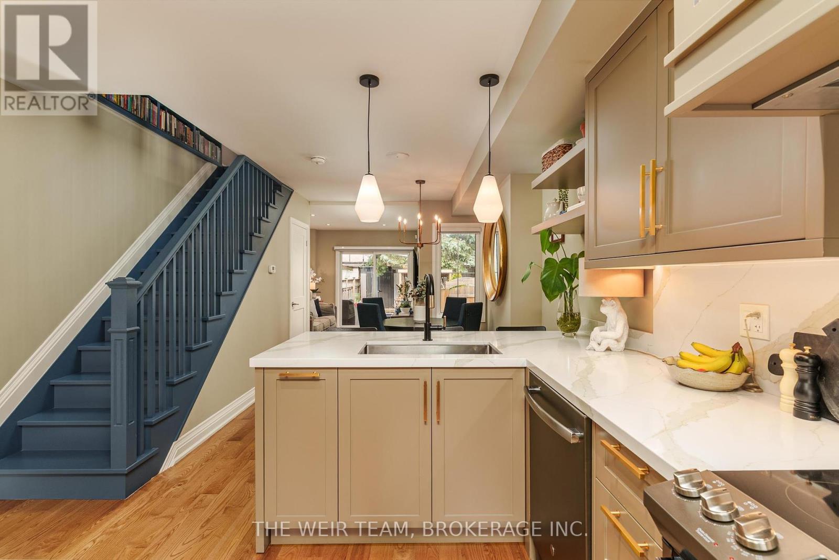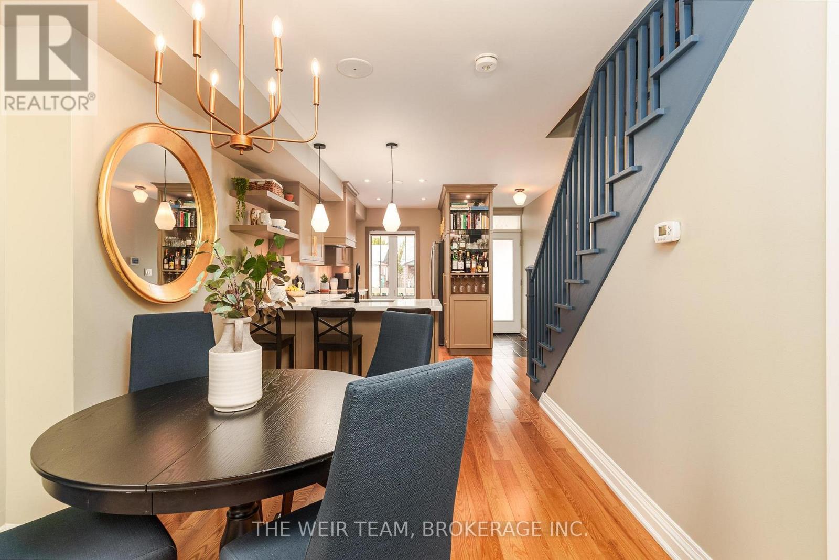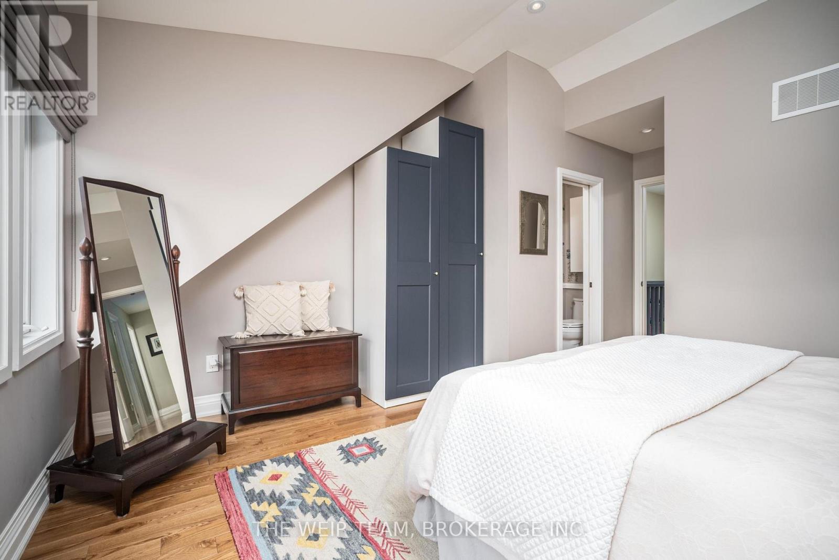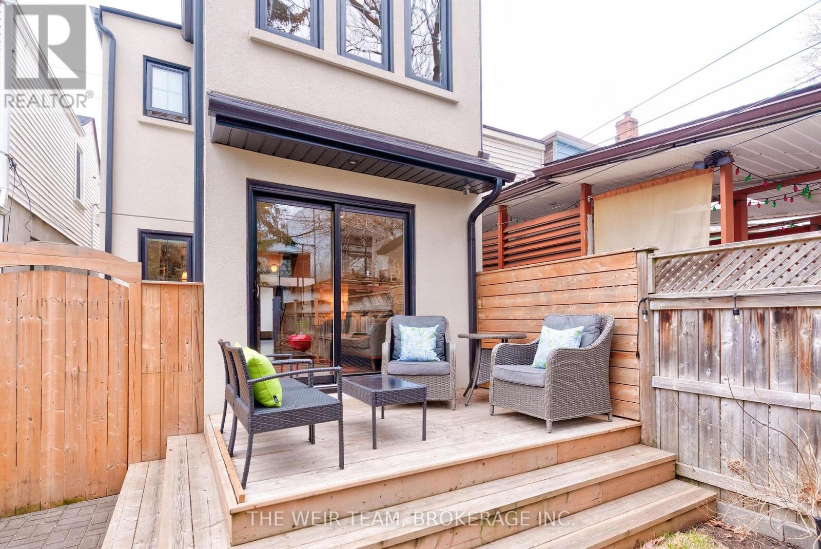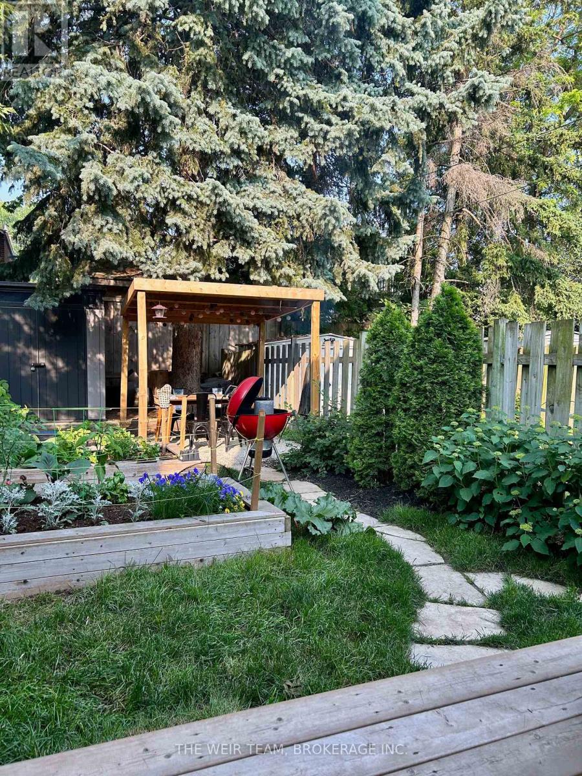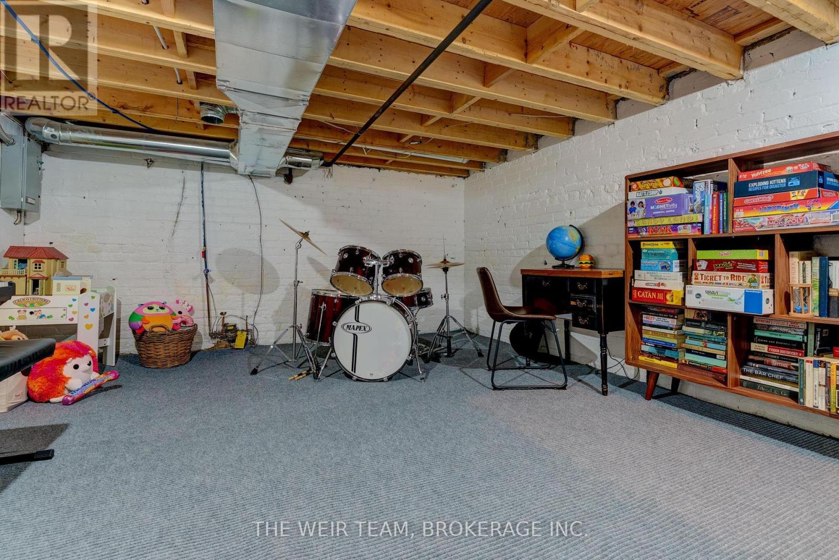1141 Woodbine Avenue Toronto, Ontario M4C 4C6
$1,069,900
Welcome to this beautiful 3 bedroom recently renovated detached home! The open concept main level with hardwood floors throughout leads to an amazing backyard which is perfect for entertaining during the warmer months. The large wonderfully renovated kitchen is ideal for those who love to cook and features stainless steel appliances, quartz counter tops and plenty of storage space. The second floor leads to three generously sized bedrooms which makes this home perfect for any family and features a large primary bedroom with 2 piece ensuite. The partially finished basement provides an excellent space for a recreation or tv room and has a separate area for plenty of storage. Street parking is available with easy anytime parking onWoodbine Avenue. All of this and just steps to Woodbine station, public transit, grocery stores, shops and restaurants. Welcome to your next home! (id:61852)
Property Details
| MLS® Number | E12082776 |
| Property Type | Single Family |
| Neigbourhood | East York |
| Community Name | Woodbine-Lumsden |
Building
| BathroomTotal | 2 |
| BedroomsAboveGround | 3 |
| BedroomsTotal | 3 |
| Appliances | Water Heater, Dishwasher, Dryer, Stove, Washer, Window Coverings, Refrigerator |
| BasementDevelopment | Partially Finished |
| BasementType | Full (partially Finished) |
| ConstructionStyleAttachment | Detached |
| CoolingType | Central Air Conditioning |
| ExteriorFinish | Brick, Stucco |
| FlooringType | Hardwood, Concrete |
| FoundationType | Unknown |
| HalfBathTotal | 1 |
| HeatingFuel | Natural Gas |
| HeatingType | Forced Air |
| StoriesTotal | 2 |
| SizeInterior | 700 - 1100 Sqft |
| Type | House |
| UtilityWater | Municipal Water |
Parking
| No Garage | |
| Street |
Land
| Acreage | No |
| Sewer | Sanitary Sewer |
| SizeDepth | 95 Ft |
| SizeFrontage | 16 Ft |
| SizeIrregular | 16 X 95 Ft |
| SizeTotalText | 16 X 95 Ft |
Rooms
| Level | Type | Length | Width | Dimensions |
|---|---|---|---|---|
| Second Level | Primary Bedroom | 3.96 m | 4.93 m | 3.96 m x 4.93 m |
| Second Level | Bedroom 2 | 2.64 m | 3.43 m | 2.64 m x 3.43 m |
| Second Level | Bedroom 3 | 2.08 m | 3.2 m | 2.08 m x 3.2 m |
| Basement | Recreational, Games Room | 3.96 m | 7.82 m | 3.96 m x 7.82 m |
| Basement | Other | 2.64 m | 3.53 m | 2.64 m x 3.53 m |
| Main Level | Living Room | 2.64 m | 3.53 m | 2.64 m x 3.53 m |
| Main Level | Dining Room | 3.02 m | 3.4 m | 3.02 m x 3.4 m |
| Main Level | Kitchen | 2.67 m | 4.45 m | 2.67 m x 4.45 m |
Interested?
Contact us for more information
Rejean Marchildon
Broker
2040 Danforth Ave
Toronto, Ontario M4C 1J6

