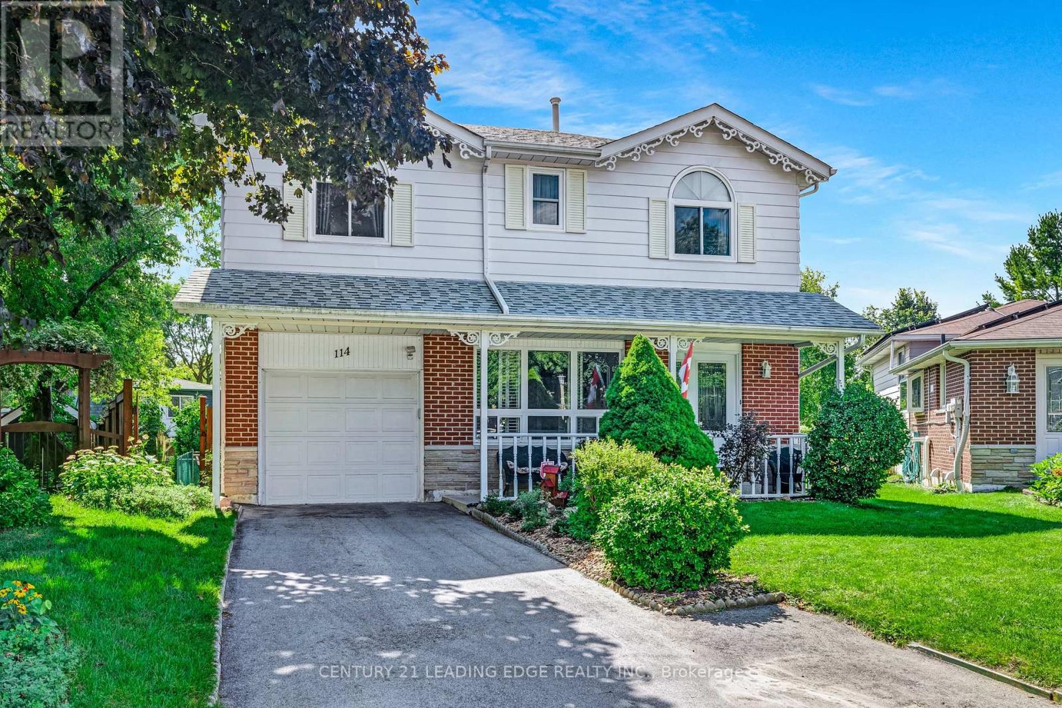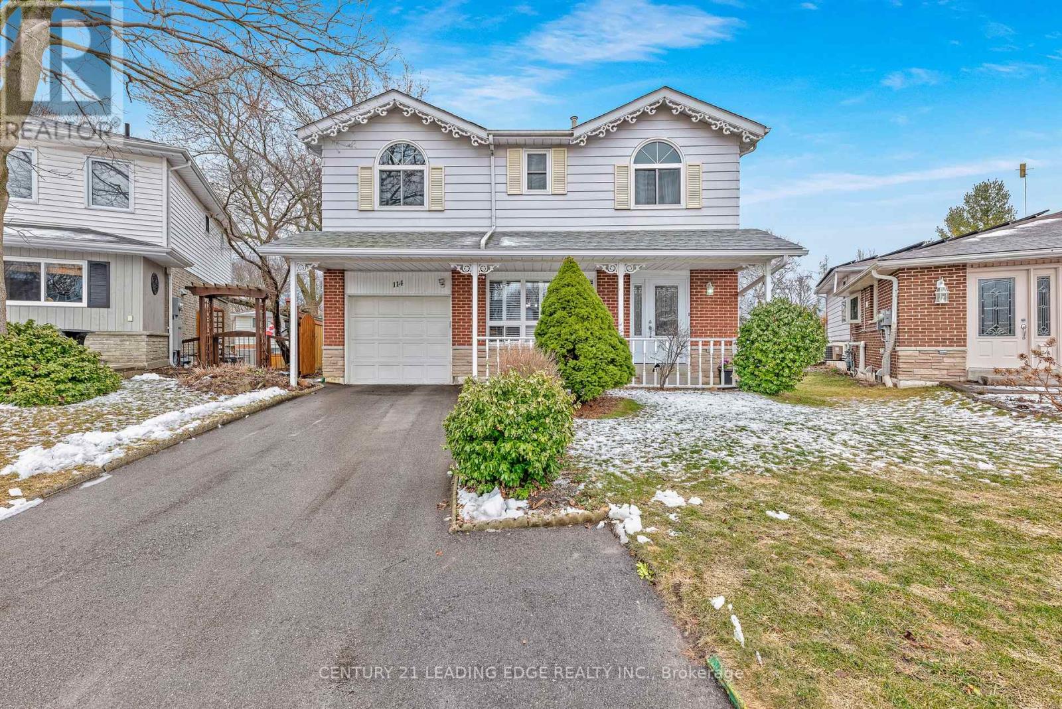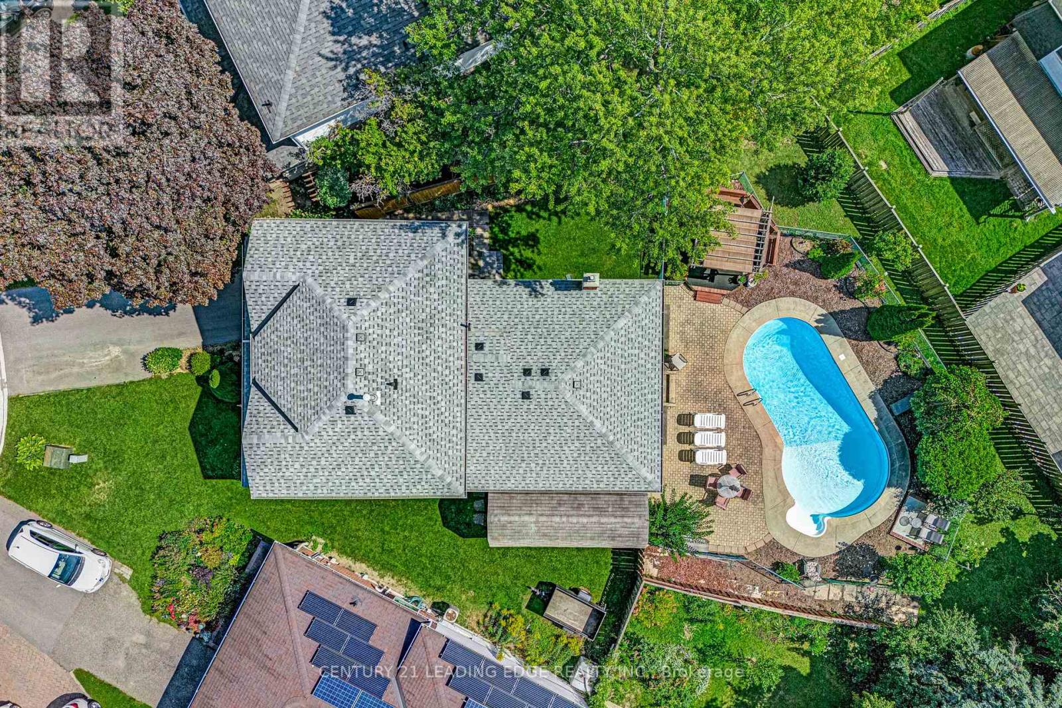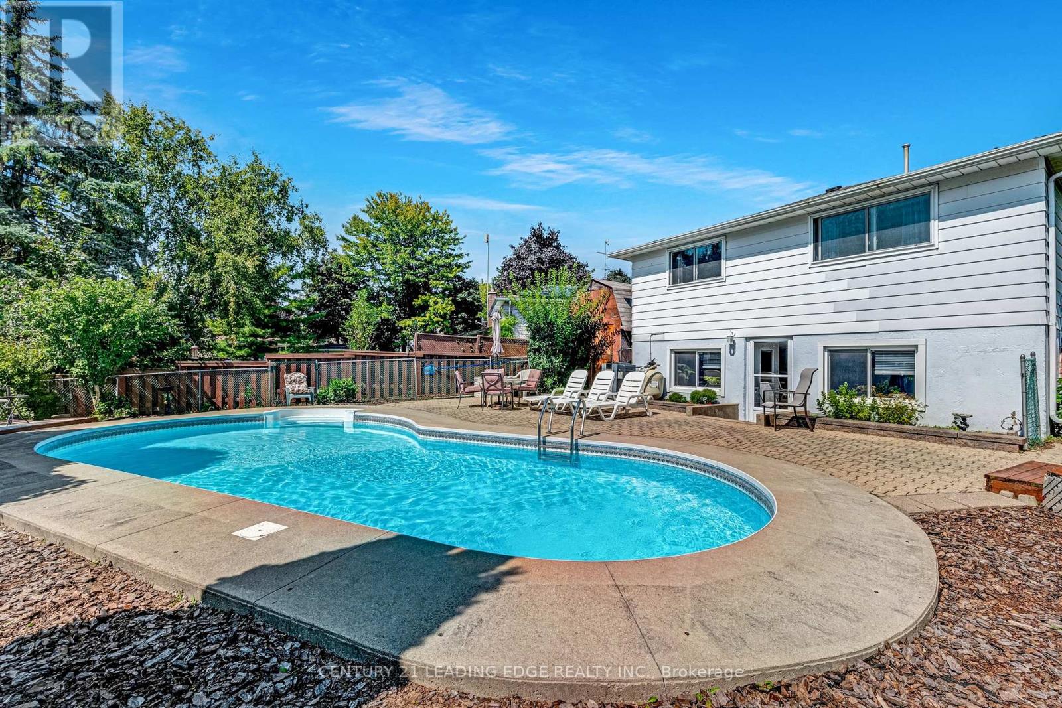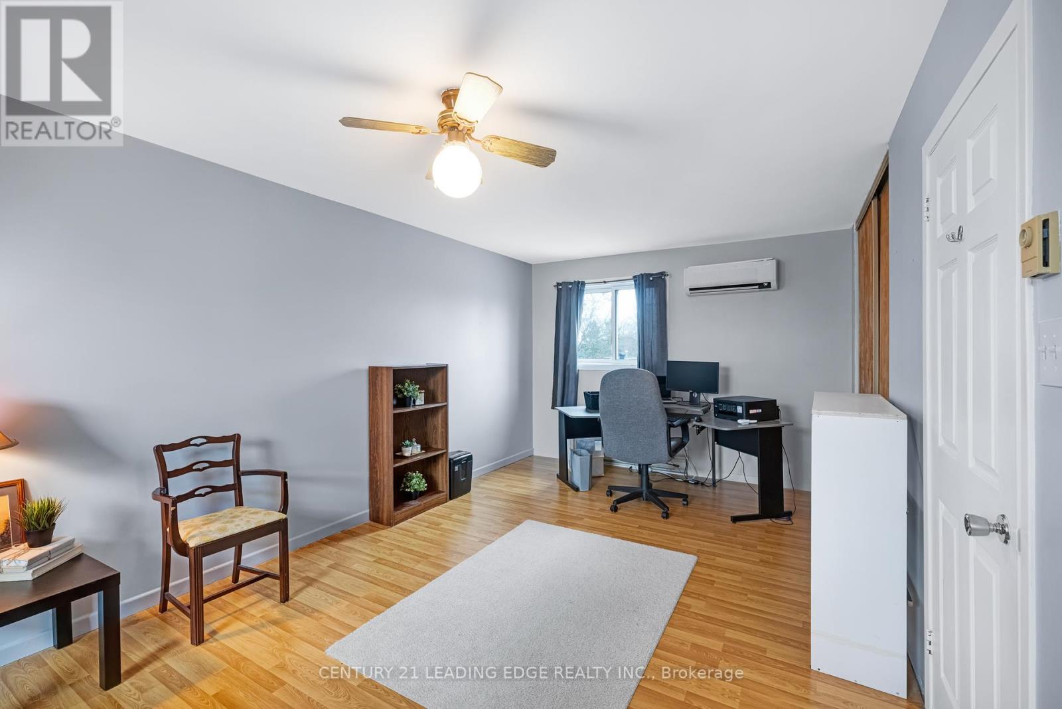114 Vanzant Court Whitchurch-Stouffville, Ontario L4A 4Z2
$1,149,000
Don't miss this wonderful split level family home in Stouffville! Updated kitchen, and large living/dining on main floor, with 3 bedrooms on the second floor and an additional 2 on the third floor! Finished lower level with a Family or Rec Room with large above grade windows and a walk-out/up to patio and beautiful inground pool, on oversized lot. Additional sub-basement area that could be made into further living space - 3rd washroom on this lower level. Perfect home for multigenerational family - or adding a secondary suite. A must see! (id:61852)
Property Details
| MLS® Number | N12101508 |
| Property Type | Single Family |
| Community Name | Stouffville |
| ParkingSpaceTotal | 4 |
| PoolType | Inground Pool |
Building
| BathroomTotal | 3 |
| BedroomsAboveGround | 5 |
| BedroomsTotal | 5 |
| Amenities | Fireplace(s) |
| Appliances | Garage Door Opener Remote(s) |
| BasementDevelopment | Finished |
| BasementFeatures | Walk Out, Walk-up |
| BasementType | N/a (finished) |
| ConstructionStyleAttachment | Detached |
| ConstructionStyleSplitLevel | Backsplit |
| CoolingType | Central Air Conditioning |
| ExteriorFinish | Brick, Aluminum Siding |
| FireplacePresent | Yes |
| FireplaceTotal | 1 |
| FlooringType | Porcelain Tile, Hardwood, Laminate |
| FoundationType | Concrete |
| HeatingFuel | Natural Gas |
| HeatingType | Forced Air |
| SizeInterior | 2000 - 2500 Sqft |
| Type | House |
| UtilityWater | Municipal Water |
Parking
| Attached Garage | |
| Garage |
Land
| Acreage | No |
| Sewer | Sanitary Sewer |
| SizeDepth | 106 Ft |
| SizeFrontage | 28 Ft ,2 In |
| SizeIrregular | 28.2 X 106 Ft ; East Side :106' West 165' |
| SizeTotalText | 28.2 X 106 Ft ; East Side :106' West 165' |
Rooms
| Level | Type | Length | Width | Dimensions |
|---|---|---|---|---|
| Second Level | Primary Bedroom | 4.14 m | 4.01 m | 4.14 m x 4.01 m |
| Second Level | Bedroom 2 | 3.15 m | 4.32 m | 3.15 m x 4.32 m |
| Second Level | Bedroom 3 | 2.54 m | 3.12 m | 2.54 m x 3.12 m |
| Third Level | Bedroom 4 | 6.81 m | 3.22 m | 6.81 m x 3.22 m |
| Third Level | Bedroom 5 | 6.81 m | 3.22 m | 6.81 m x 3.22 m |
| Lower Level | Family Room | 7.11 m | 5.92 m | 7.11 m x 5.92 m |
| Ground Level | Kitchen | 3.3 m | 2.4 m | 3.3 m x 2.4 m |
| Ground Level | Eating Area | 2.59 m | 3.12 m | 2.59 m x 3.12 m |
| Ground Level | Dining Room | 2.74 m | 2.97 m | 2.74 m x 2.97 m |
| Ground Level | Living Room | 2.74 m | 2.95 m | 2.74 m x 2.95 m |
Interested?
Contact us for more information
Lori Doner Jones
Salesperson
6311 Main Street
Stouffville, Ontario L4A 1G5
Rebecca Dorothy Doner
Broker
6311 Main Street
Stouffville, Ontario L4A 1G5
