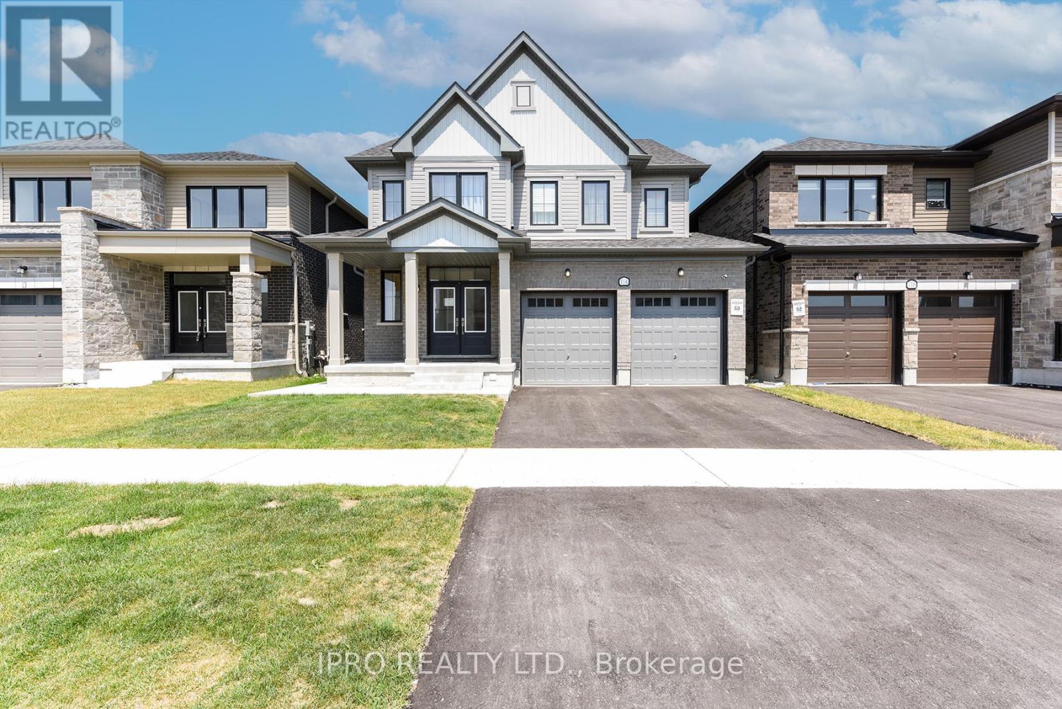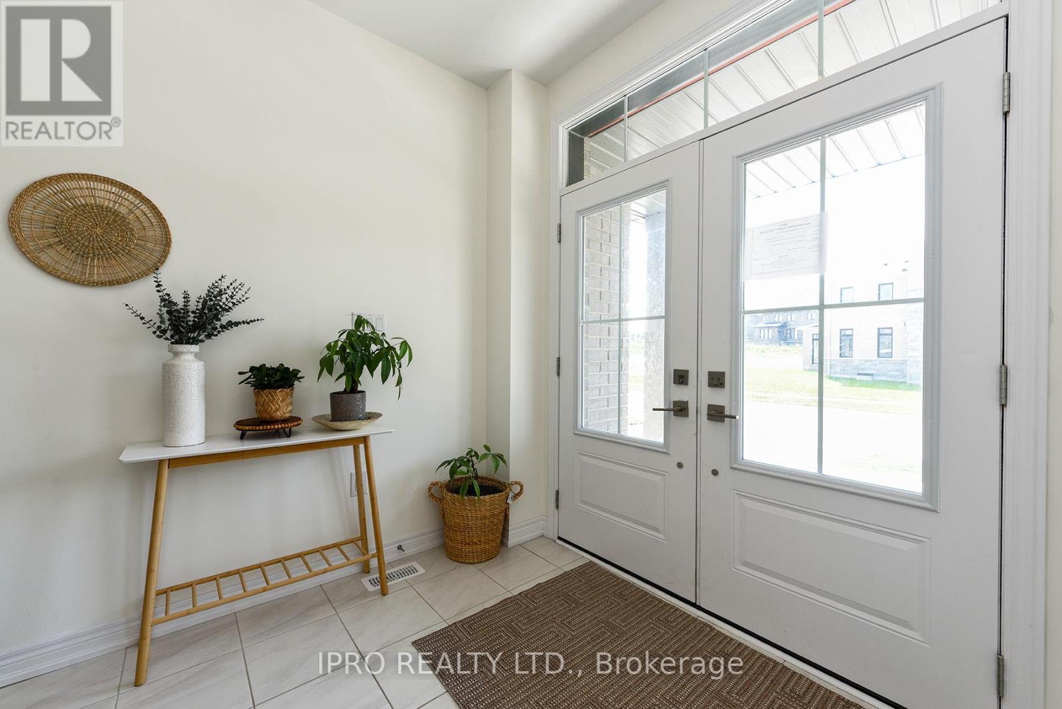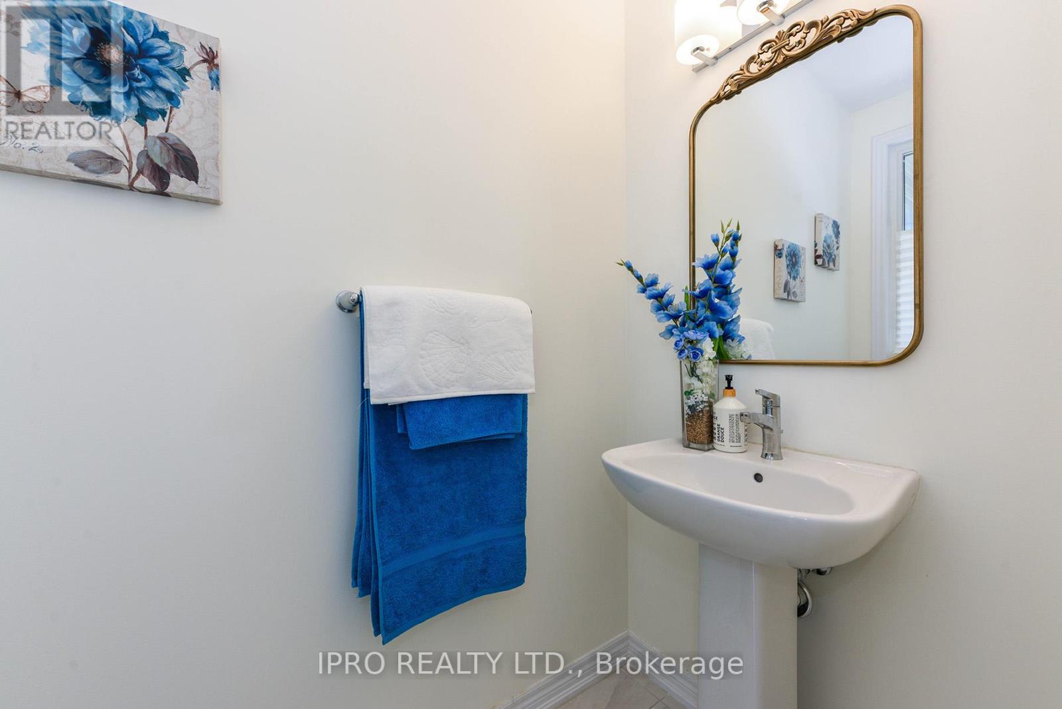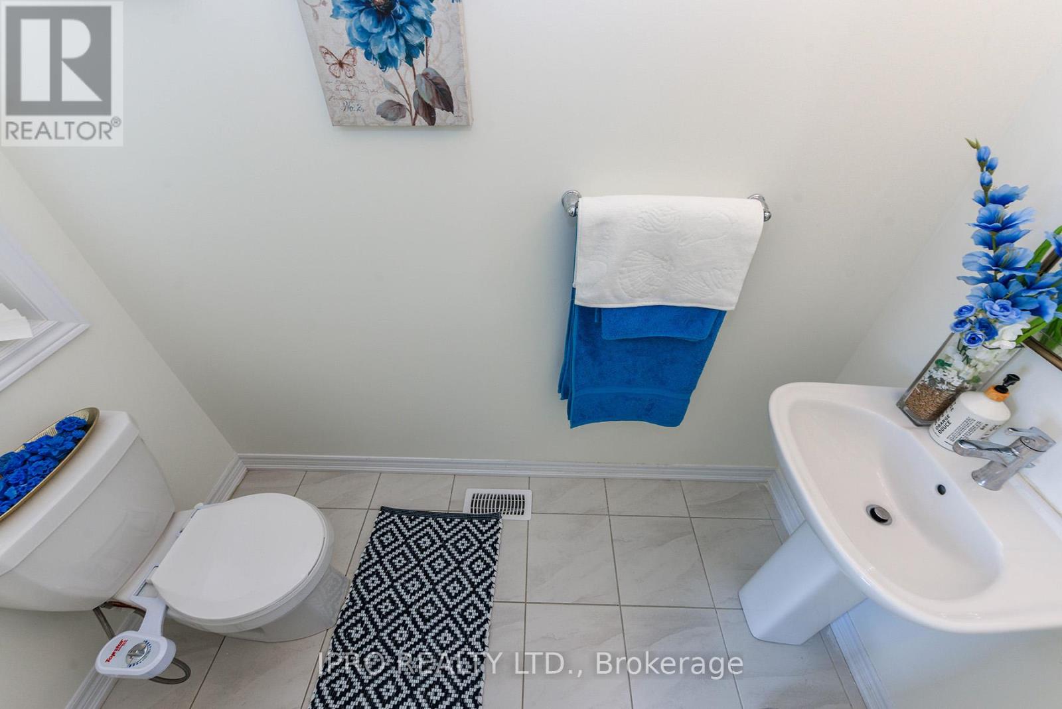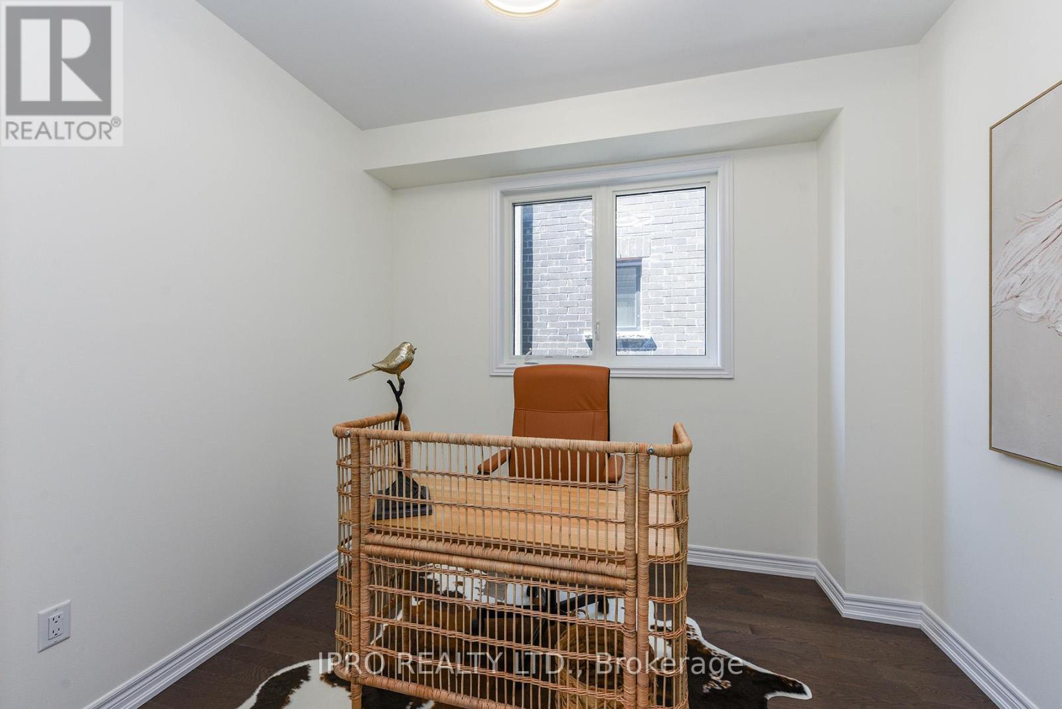114 Thicketwood Avenue Barrie, Ontario L9J 0W8
$1,099,998
SHOW & SELL !! So Many Reasons to make this House Your Home: Almost New , built just a year ago. Brand New Fully Finished 950 SF Legal Walk Out Basement Apartment With Separate provides great Potential For Rental Income. Its a Rare to Find Basement with 2 Full Washroom + Upgraded Kitchen + 2 Bedroom + Den .Very Practical and Functional Layout ! Its a 3,700 square feet (including basement) premium lot thoughtfully designed with open living concept, backing onto a protected green space, offering extended privacy ! Large windows with Sun filled Living Room, outfitted with light-filtering sheer drapes for added style and décor ! Upgraded Kitchen with modern appliances, beautiful Back splash & Fancy Lights for that wow factor !Its a dream home on a serene, quiet street near parks and trails! The whole house is freshly painted with Premium Benjamin Moore Finish. Garage door opener has videorecording feature ! Upstairs, four generously sized bedrooms feature soft carpet. Primary Bedroom has good size Walk In Closet for that extra luxury along with 5 Piece En-suite boasting A Huge Walk-In Shower, Tub. Overall the house gives a resort cum home vibe ! Surrounded by everyday conveniences, including schools, shops, Costco, restaurants, beaches, trails, ski hills, golf courses, and playgrounds, with easy access to major highways and the Barrie South GO Station. (id:61852)
Property Details
| MLS® Number | S12265031 |
| Property Type | Single Family |
| Community Name | Rural Barrie Southeast |
| ParkingSpaceTotal | 4 |
Building
| BathroomTotal | 6 |
| BedroomsAboveGround | 4 |
| BedroomsBelowGround | 2 |
| BedroomsTotal | 6 |
| Appliances | Oven - Built-in, Water Heater, Dishwasher, Dryer, Hood Fan, Stove, Washer, Window Coverings, Refrigerator |
| BasementDevelopment | Finished |
| BasementFeatures | Apartment In Basement, Walk Out |
| BasementType | N/a (finished) |
| ConstructionStyleAttachment | Detached |
| CoolingType | Central Air Conditioning |
| ExteriorFinish | Vinyl Siding, Brick |
| FlooringType | Hardwood |
| FoundationType | Poured Concrete |
| HalfBathTotal | 1 |
| HeatingFuel | Natural Gas |
| HeatingType | Forced Air |
| StoriesTotal | 2 |
| SizeInterior | 2500 - 3000 Sqft |
| Type | House |
| UtilityWater | Municipal Water |
Parking
| Attached Garage | |
| Garage |
Land
| Acreage | No |
| Sewer | Sanitary Sewer |
| SizeDepth | 91 Ft ,10 In |
| SizeFrontage | 40 Ft |
| SizeIrregular | 40 X 91.9 Ft |
| SizeTotalText | 40 X 91.9 Ft |
Rooms
| Level | Type | Length | Width | Dimensions |
|---|---|---|---|---|
| Second Level | Primary Bedroom | 4.96 m | 4.84 m | 4.96 m x 4.84 m |
| Second Level | Bedroom 2 | 3.35 m | 3.47 m | 3.35 m x 3.47 m |
| Second Level | Bedroom 3 | 3.38 m | 3.47 m | 3.38 m x 3.47 m |
| Second Level | Bedroom 4 | 3.5 m | 3.47 m | 3.5 m x 3.47 m |
| Ground Level | Great Room | 4.69 m | 4.14 m | 4.69 m x 4.14 m |
| Ground Level | Kitchen | 3.68 m | 2.62 m | 3.68 m x 2.62 m |
| Ground Level | Eating Area | 3.68 m | 3.17 m | 3.68 m x 3.17 m |
| Ground Level | Dining Room | 3.08 m | 3.35 m | 3.08 m x 3.35 m |
| Ground Level | Study | 2.16 m | 2.68 m | 2.16 m x 2.68 m |
https://www.realtor.ca/real-estate/28564343/114-thicketwood-avenue-barrie-rural-barrie-southeast
Interested?
Contact us for more information
Vicky Singh
Salesperson
30 Eglinton Ave W. #c12
Mississauga, Ontario L5R 3E7
