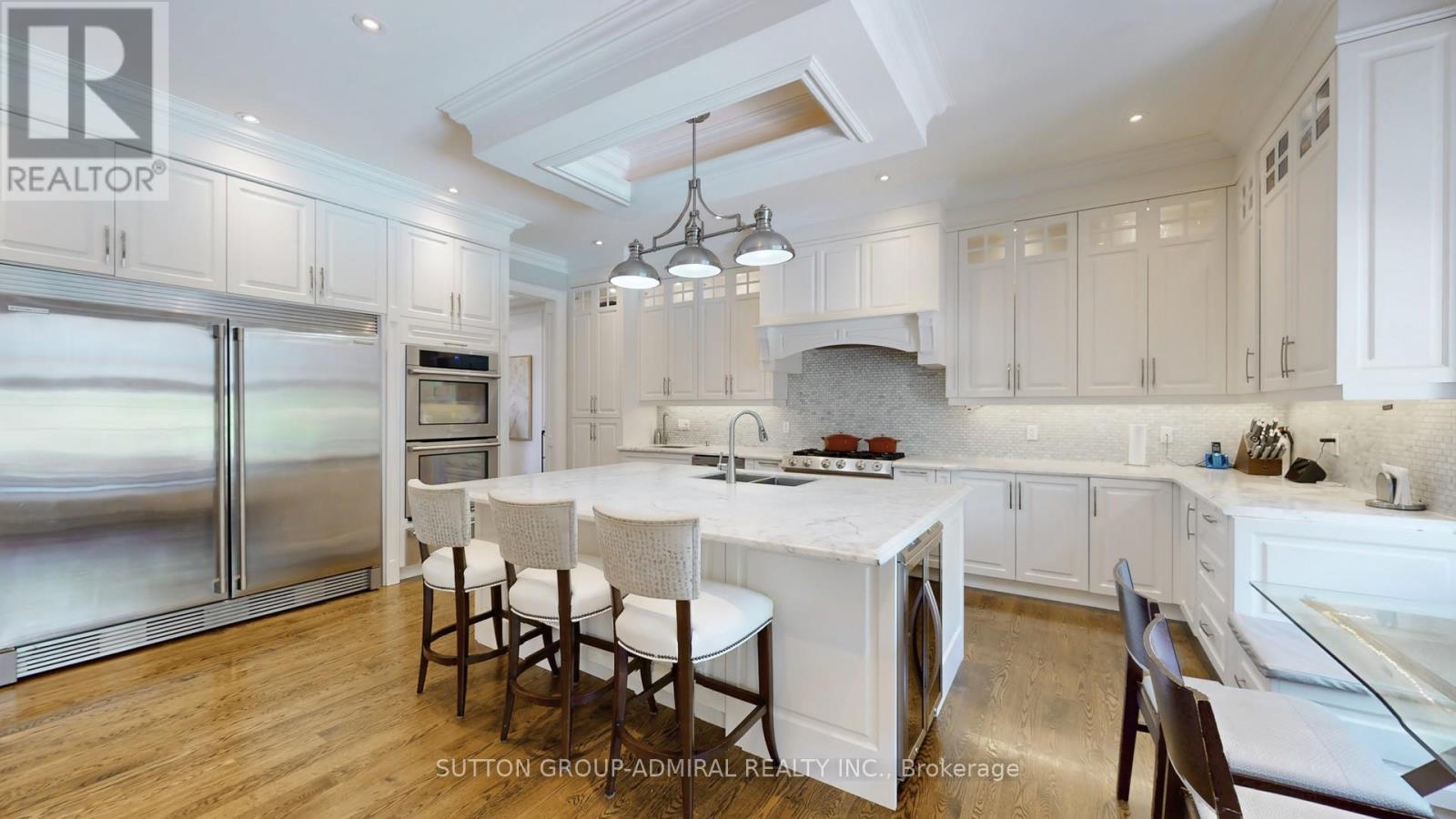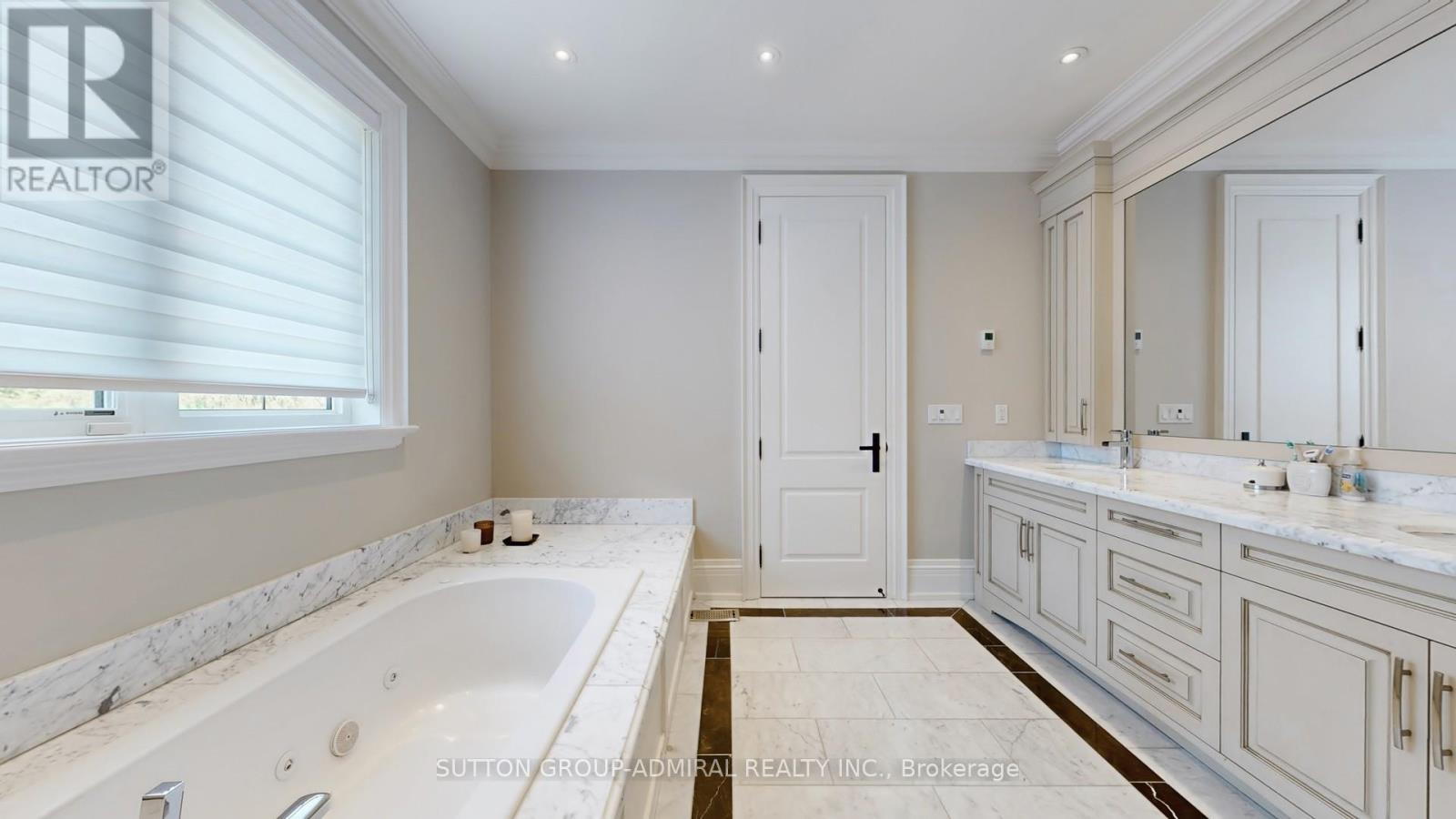114 Reiner Road Toronto, Ontario M3H 2L6
$15,000 Monthly
Stunning custom-built executive home in the very sought-after Clanton Park neighbourhood. This home features 4+1 bedrooms, 7 bathrooms, 4 fireplaces, 2 skylights, a magnificent treed backyard with a gorgeous saltwater pool. It will be rented FULLY FURNISHED with high-end furniture and is the epitome of elegance and sophistication. With almost 6,000 sf of total living space, this custom-built home with a unique design and exquisite finishes throughout features a majestic main floor, with an expansive foyer and an open concept living room, dining room/kitchen, and family room perfect for executive entertaining. Enjoy your morning coffee in the breakfast area or read a book by the fireplace in the family room while overlooking the magnificent deep backyard adorned with a gorgeous saltwater pool, a waterfall and mature trees. Have a BBQ with family and friends on the deck with a retractable pergola and walls overlooking the magnificent backyard. The oversized kosher kitchen features a breakfast area and a bar sitting area. An extra touch of elegance is added by the high ceilings, alcove ceilings, waffle ceilings, wainscotings, and pot lights throughout the house. The second floor features 4 large bedrooms, each with a spa-like ensuite, a large walk-in closet with closet organizers and large windows that allows for plenty of natural light. With oversized windows in every room, two skylights and floor to ceiling windows in staircase, this sundrenched home will always feel like a vacation home. This home will be your oasis/cottage in City It is nestled on a magnificent deep lot with mature trees, adorned with a gorgeous salt-water pool and waterfall, a large deck with a retractable pergola, and a BBQ area. (id:61852)
Property Details
| MLS® Number | C12157146 |
| Property Type | Single Family |
| Neigbourhood | Clanton Park |
| Community Name | Clanton Park |
| AmenitiesNearBy | Public Transit, Park, Schools |
| ParkingSpaceTotal | 6 |
| PoolFeatures | Salt Water Pool |
| PoolType | Inground Pool |
| Structure | Deck, Patio(s) |
Building
| BathroomTotal | 7 |
| BedroomsAboveGround | 4 |
| BedroomsBelowGround | 1 |
| BedroomsTotal | 5 |
| Age | 6 To 15 Years |
| Amenities | Canopy, Fireplace(s) |
| Appliances | Oven - Built-in, Central Vacuum, Intercom, Water Purifier, Water Softener, Furniture |
| BasementDevelopment | Finished |
| BasementFeatures | Walk Out, Walk-up |
| BasementType | N/a (finished) |
| ConstructionStatus | Insulation Upgraded |
| ConstructionStyleAttachment | Detached |
| CoolingType | Central Air Conditioning |
| ExteriorFinish | Stone |
| FireProtection | Alarm System, Smoke Detectors |
| FireplacePresent | Yes |
| FireplaceTotal | 2 |
| FlooringType | Hardwood |
| HalfBathTotal | 2 |
| HeatingFuel | Natural Gas |
| HeatingType | Forced Air |
| StoriesTotal | 2 |
| SizeInterior | 3500 - 5000 Sqft |
| Type | House |
| UtilityWater | Municipal Water |
Parking
| Garage |
Land
| Acreage | No |
| FenceType | Fully Fenced |
| LandAmenities | Public Transit, Park, Schools |
| LandscapeFeatures | Lawn Sprinkler, Landscaped |
| Sewer | Sanitary Sewer |
| SizeDepth | 160 Ft |
| SizeFrontage | 43 Ft ,9 In |
| SizeIrregular | 43.8 X 160 Ft |
| SizeTotalText | 43.8 X 160 Ft |
Rooms
| Level | Type | Length | Width | Dimensions |
|---|---|---|---|---|
| Second Level | Bedroom 4 | 4.65 m | 4.09 m | 4.65 m x 4.09 m |
| Second Level | Primary Bedroom | 28 m | 5.55 m | 28 m x 5.55 m |
| Second Level | Sitting Room | 27 m | 5.55 m | 27 m x 5.55 m |
| Second Level | Bedroom 2 | 4.9 m | 3.5 m | 4.9 m x 3.5 m |
| Third Level | Bedroom 3 | Measurements not available | ||
| Basement | Eating Area | 5.3 m | 3.6 m | 5.3 m x 3.6 m |
| Basement | Bedroom | 4.35 m | 3.05 m | 4.35 m x 3.05 m |
| Basement | Laundry Room | 3.5 m | 1.7 m | 3.5 m x 1.7 m |
| Lower Level | Great Room | 10 m | 5.8 m | 10 m x 5.8 m |
| Main Level | Living Room | 5.6 m | 5.51 m | 5.6 m x 5.51 m |
| Main Level | Dining Room | 5.49 m | 4.45 m | 5.49 m x 4.45 m |
| Main Level | Kitchen | 6.1 m | 4.75 m | 6.1 m x 4.75 m |
| Main Level | Eating Area | 3.15 m | 2.74 m | 3.15 m x 2.74 m |
| Main Level | Family Room | 6.1 m | 5.8 m | 6.1 m x 5.8 m |
| Main Level | Library | 4.35 m | 2.8 m | 4.35 m x 2.8 m |
https://www.realtor.ca/real-estate/28344896/114-reiner-road-toronto-clanton-park-clanton-park
Interested?
Contact us for more information
Sarah Maged
Salesperson
1206 Centre Street
Thornhill, Ontario L4J 3M9
Ian B. Maged
Salesperson
1206 Centre Street
Thornhill, Ontario L4J 3M9


















































