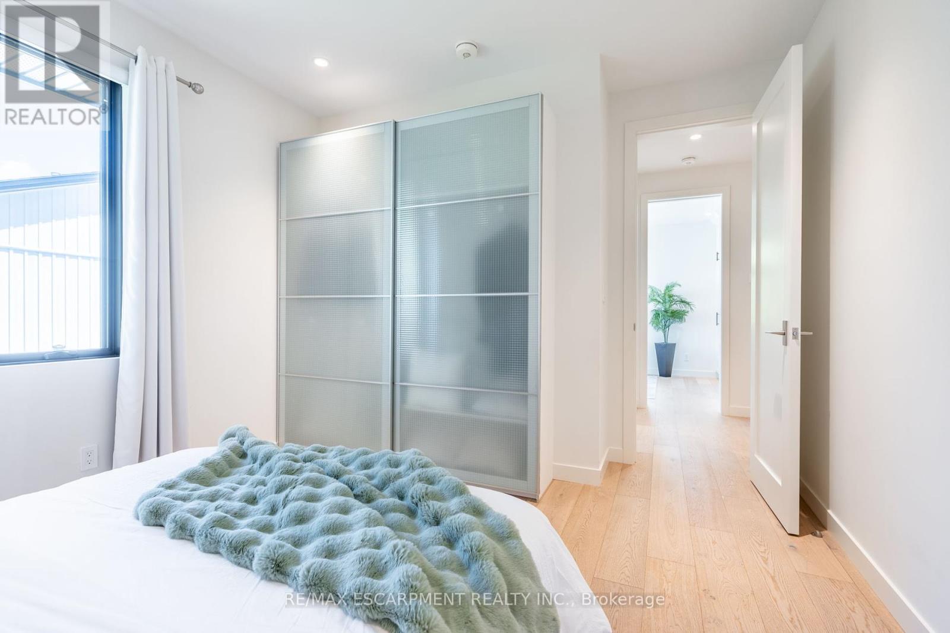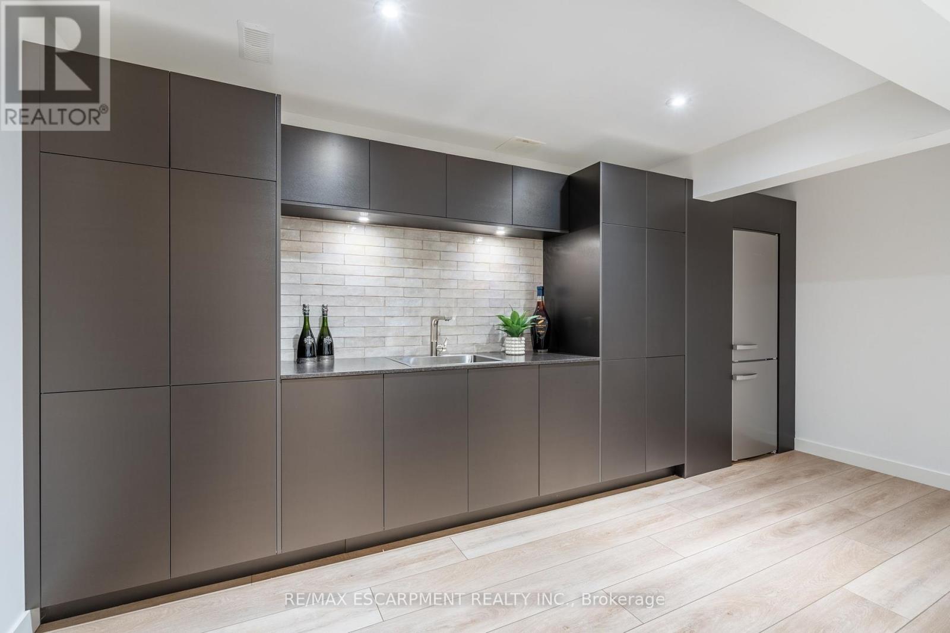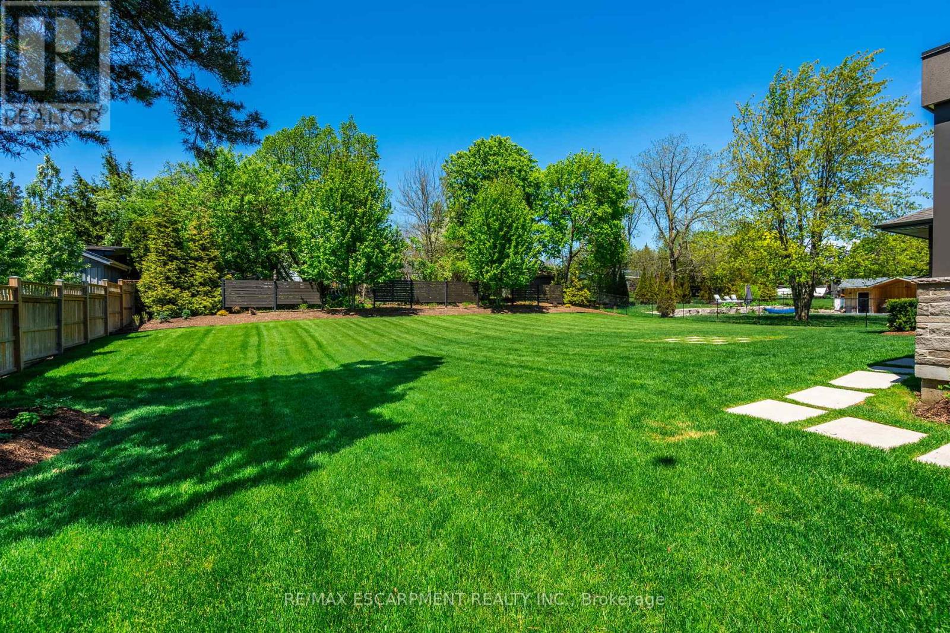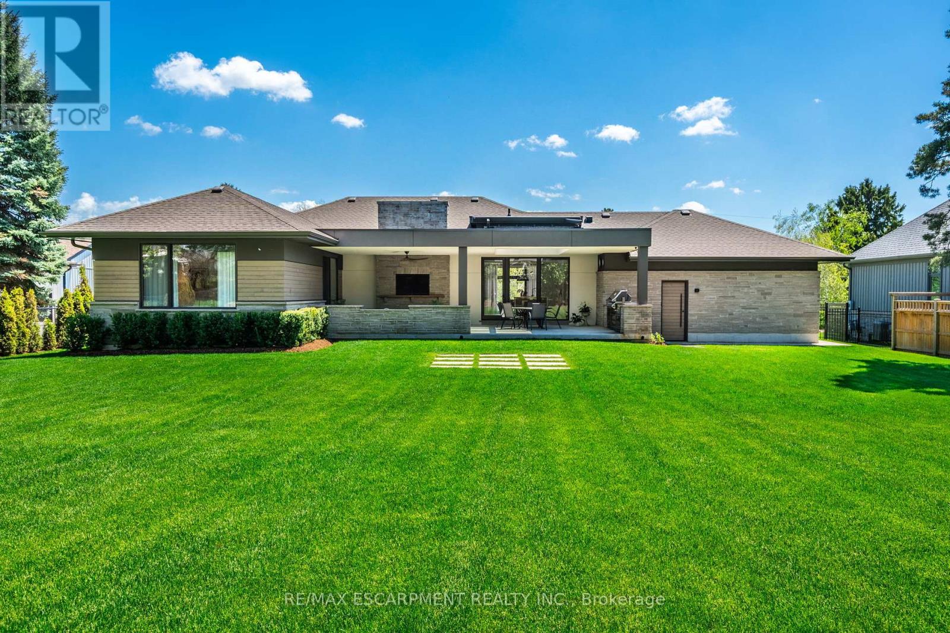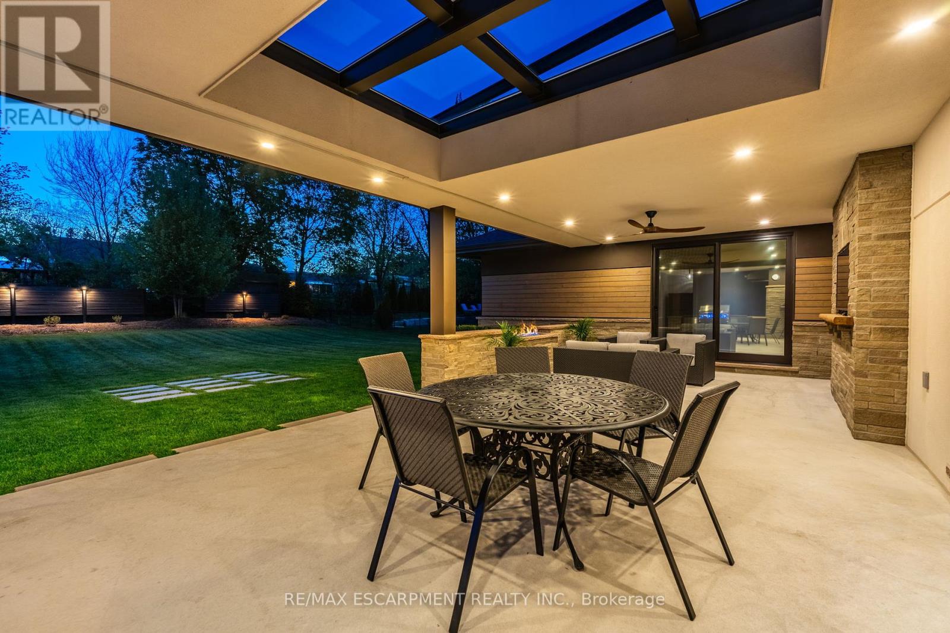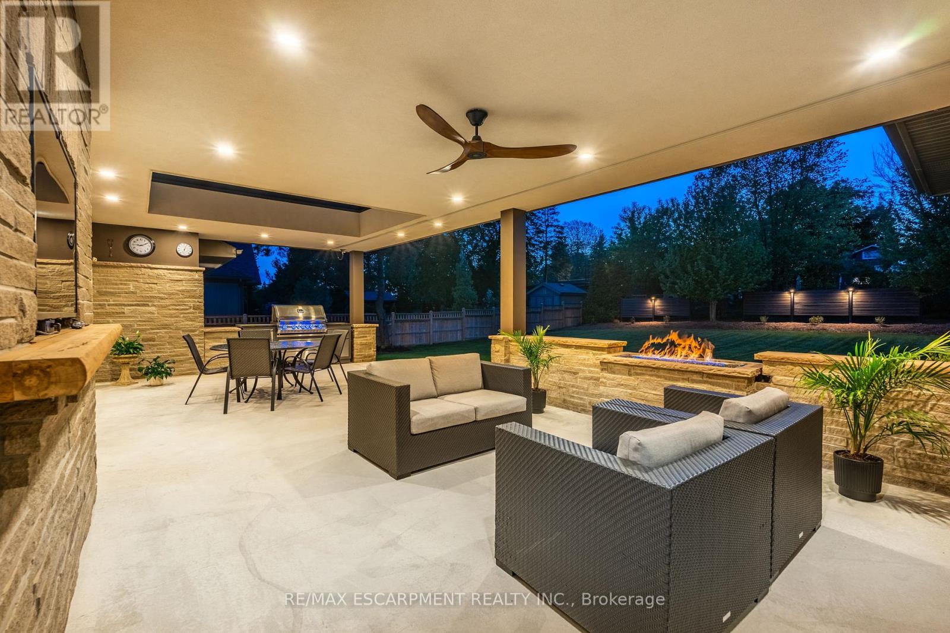114 Overdale Avenue Hamilton, Ontario L9H 7G3
$2,939,000
Exceptional Custom Bungalow in Sought-After Waterdown Location! Welcome to this stunning, recently built custom bungalow offering 3+1 bedrooms and 3.5 luxurious bathrooms, nestled on a desirable, tree-lined street in Waterdown. Designed by award-winning architect Carrothers & Associates, this home showcases impeccable craftsmanship and thoughtful design throughout. Step inside to discover high-end finishes including Marvin windows and a rift-cut white oak custom kitchen featuring built-in appliances, an oversized island with quartz countertops, and seamless flow into a spacious great room highlighted by a sleek linear fireplaceperfect for entertaining or relaxing in style. The beautifully finished lower level extends your living space, offering a large recreation area, an additional bedroom, a full 3-piece bathroom, and a versatile room ideal for a home gym or studio. Step outside to your private backyard oasis, complete with a covered porch featuring skylights, a built-in gas fire table, BBQ centre, and a retractable awningideal for enjoying morning coffee or evening sunsets in comfort and style. Additional features include an oversized garage with inside access to a custom mudroom, and a professionally landscaped yard designed for effortless outdoor living. This turn-key residence offers an exceptional lifestyle for the most discerning buyer. Lets get you home! (id:61852)
Property Details
| MLS® Number | X12162955 |
| Property Type | Single Family |
| Neigbourhood | Rockcliffe Survey |
| Community Name | Waterdown |
| AmenitiesNearBy | Golf Nearby, Public Transit, Schools |
| EquipmentType | None |
| Features | Lighting, Sump Pump |
| ParkingSpaceTotal | 10 |
| RentalEquipmentType | None |
| Structure | Porch |
Building
| BathroomTotal | 3 |
| BedroomsAboveGround | 2 |
| BedroomsBelowGround | 2 |
| BedroomsTotal | 4 |
| Age | 0 To 5 Years |
| Appliances | Barbeque, Oven - Built-in, Water Heater, Water Meter, Dishwasher, Dryer, Garage Door Opener, Microwave, Hood Fan, Washer, Window Coverings, Refrigerator |
| ArchitecturalStyle | Bungalow |
| BasementDevelopment | Finished |
| BasementType | Full (finished) |
| ConstructionStatus | Insulation Upgraded |
| ConstructionStyleAttachment | Detached |
| CoolingType | Central Air Conditioning |
| ExteriorFinish | Stone, Stucco |
| FireplacePresent | Yes |
| FireplaceTotal | 2 |
| FoundationType | Poured Concrete |
| HeatingFuel | Natural Gas |
| HeatingType | Forced Air |
| StoriesTotal | 1 |
| SizeInterior | 1500 - 2000 Sqft |
| Type | House |
| UtilityWater | Municipal Water |
Parking
| Attached Garage | |
| Garage |
Land
| Acreage | No |
| LandAmenities | Golf Nearby, Public Transit, Schools |
| LandscapeFeatures | Lawn Sprinkler |
| Sewer | Sanitary Sewer |
| SizeDepth | 200 Ft |
| SizeFrontage | 100 Ft |
| SizeIrregular | 100 X 200 Ft ; 100.07 X 199.61 X 100.08 X 199.61 |
| SizeTotalText | 100 X 200 Ft ; 100.07 X 199.61 X 100.08 X 199.61|under 1/2 Acre |
| ZoningDescription | R1-6 |
Rooms
| Level | Type | Length | Width | Dimensions |
|---|---|---|---|---|
| Basement | Other | 4.8 m | 2.44 m | 4.8 m x 2.44 m |
| Basement | Recreational, Games Room | 8.56 m | 5.54 m | 8.56 m x 5.54 m |
| Basement | Bedroom | 3.53 m | 3.94 m | 3.53 m x 3.94 m |
| Basement | Bedroom | 4.78 m | 4.6 m | 4.78 m x 4.6 m |
| Basement | Bathroom | 2.74 m | 1.6 m | 2.74 m x 1.6 m |
| Basement | Laundry Room | 3.3 m | 2.39 m | 3.3 m x 2.39 m |
| Basement | Cold Room | 3 m | 3.78 m | 3 m x 3.78 m |
| Basement | Utility Room | 3.28 m | 2.39 m | 3.28 m x 2.39 m |
| Basement | Mud Room | 3.53 m | 2.36 m | 3.53 m x 2.36 m |
| Main Level | Foyer | 2.59 m | 2.51 m | 2.59 m x 2.51 m |
| Main Level | Dining Room | 5.61 m | 3.17 m | 5.61 m x 3.17 m |
| Main Level | Kitchen | 4.47 m | 5.59 m | 4.47 m x 5.59 m |
| Main Level | Living Room | 5.33 m | 5.99 m | 5.33 m x 5.99 m |
| Main Level | Office | 4.01 m | 2.97 m | 4.01 m x 2.97 m |
| Main Level | Primary Bedroom | 4.83 m | 5.05 m | 4.83 m x 5.05 m |
| Main Level | Bathroom | 3.43 m | 3.12 m | 3.43 m x 3.12 m |
| Main Level | Bedroom | 3.43 m | 4.04 m | 3.43 m x 4.04 m |
| Main Level | Bathroom | 2.11 m | 2.36 m | 2.11 m x 2.36 m |
https://www.realtor.ca/real-estate/28344425/114-overdale-avenue-hamilton-waterdown-waterdown
Interested?
Contact us for more information
Vickie Cooper
Salesperson
1470 Centre Rd Unit 2a
Carlisle, Ontario L0R 1H2




















