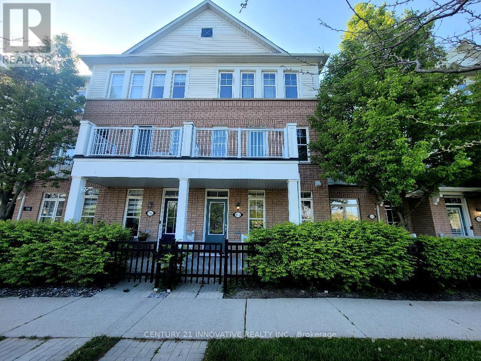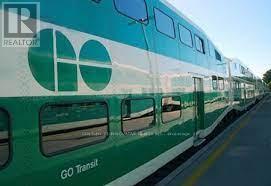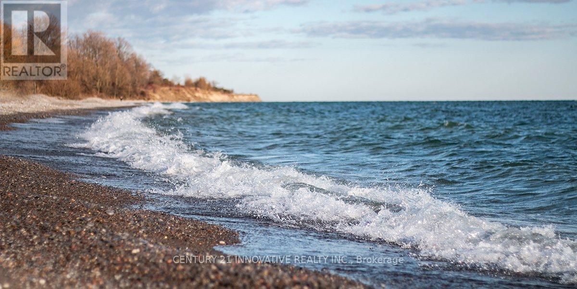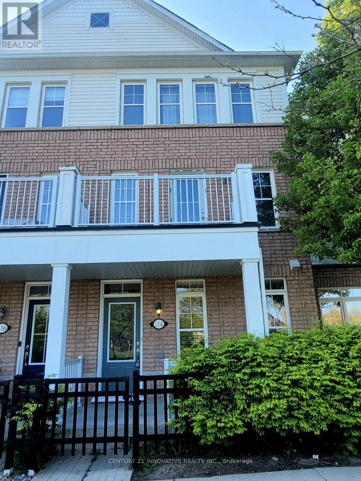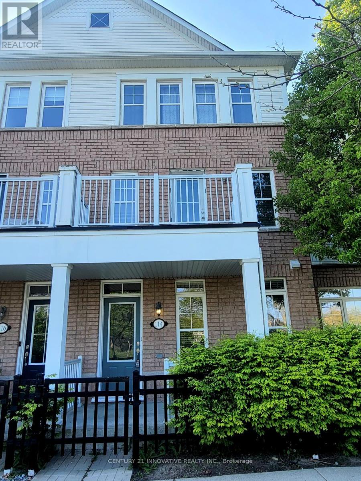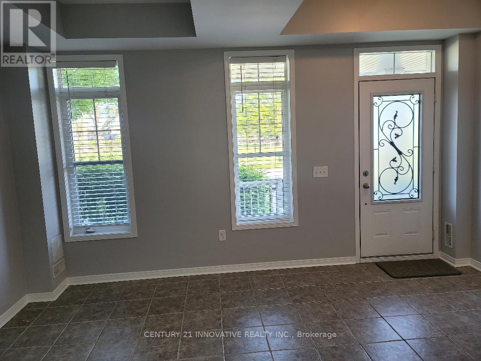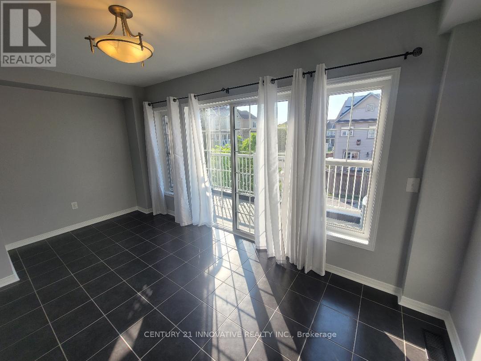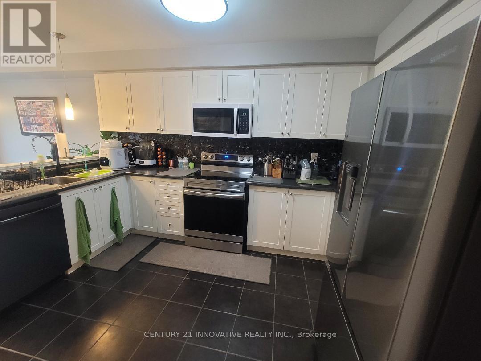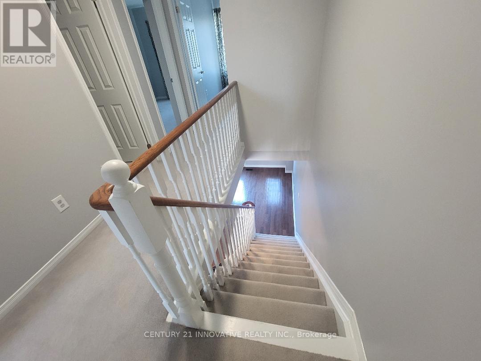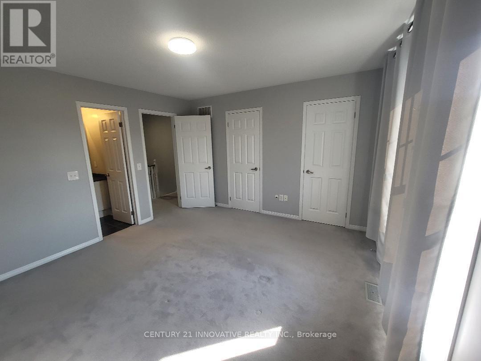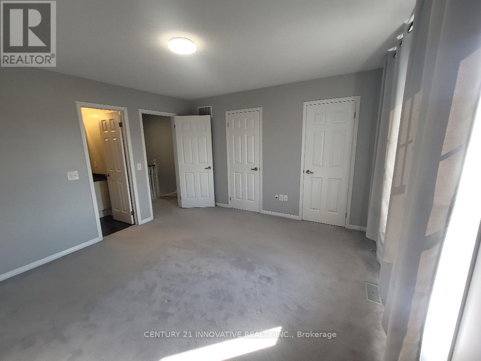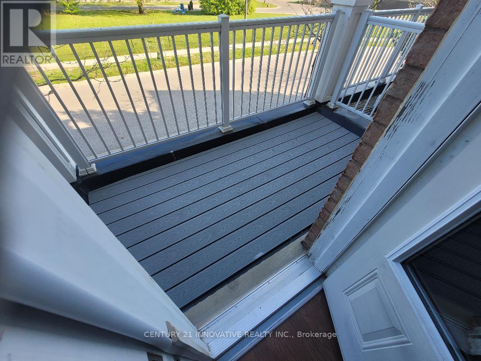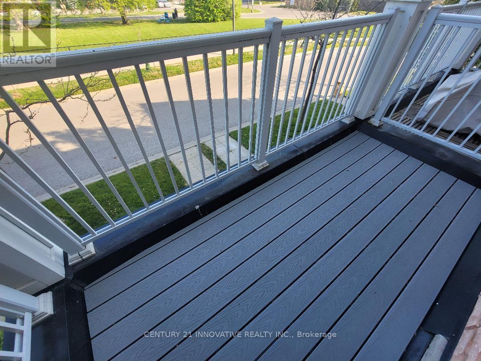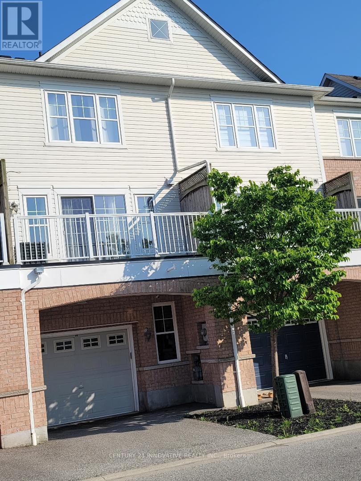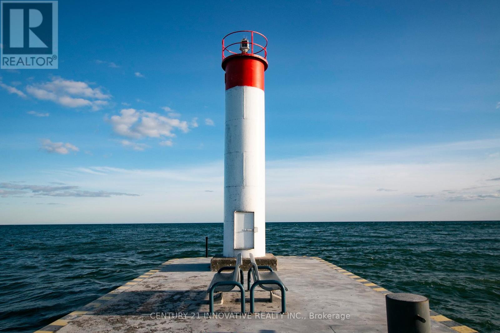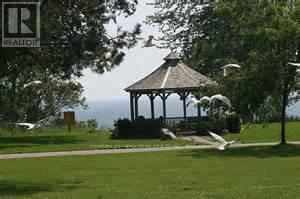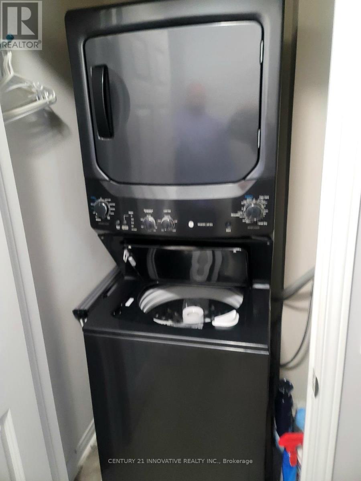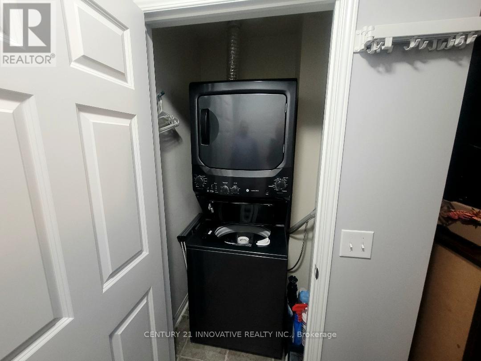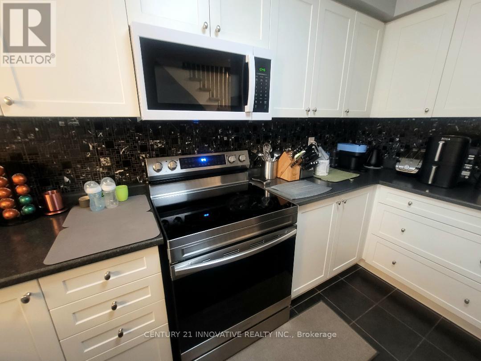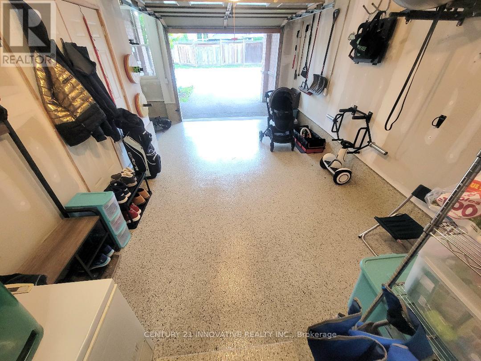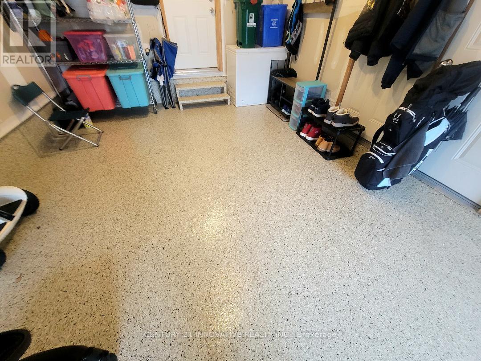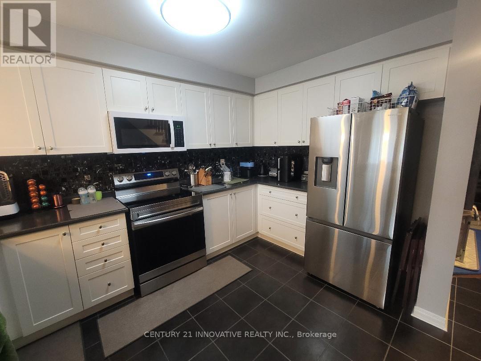114 Harbourside Drive Whitby, Ontario L1N 0H7
3 Bedroom
3 Bathroom
1100 - 1500 sqft
Central Air Conditioning
Forced Air
$2,995 Monthly
:::: Lake Ontraio:::: Go Station::: HWY 401 & 412 to 407 ::: Good School Districts:::: Spacious inside layout filled with sunshine. Ready to move in. Tenant is responsible for Heat, Hydro, Water and HWT. 3 Bedrooms, Two Balconies, Separate Family and Separate Living area. Ground floor room can be use as Office. (id:61852)
Property Details
| MLS® Number | E12422977 |
| Property Type | Single Family |
| Community Name | Port Whitby |
| EquipmentType | Water Heater |
| Features | In Suite Laundry |
| ParkingSpaceTotal | 2 |
| RentalEquipmentType | Water Heater |
Building
| BathroomTotal | 3 |
| BedroomsAboveGround | 3 |
| BedroomsTotal | 3 |
| Appliances | Refrigerator |
| BasementDevelopment | Finished |
| BasementFeatures | Walk Out |
| BasementType | N/a (finished) |
| ConstructionStyleAttachment | Attached |
| CoolingType | Central Air Conditioning |
| ExteriorFinish | Brick |
| FoundationType | Concrete |
| HalfBathTotal | 1 |
| HeatingFuel | Natural Gas |
| HeatingType | Forced Air |
| StoriesTotal | 3 |
| SizeInterior | 1100 - 1500 Sqft |
| Type | Row / Townhouse |
| UtilityWater | Municipal Water |
Parking
| Garage |
Land
| Acreage | No |
| Sewer | Sanitary Sewer |
| SizeDepth | 66 Ft ,1 In |
| SizeFrontage | 16 Ft ,4 In |
| SizeIrregular | 16.4 X 66.1 Ft |
| SizeTotalText | 16.4 X 66.1 Ft |
Rooms
| Level | Type | Length | Width | Dimensions |
|---|---|---|---|---|
| Second Level | Family Room | 15.42 m | 15.16 m | 15.42 m x 15.16 m |
| Second Level | Dining Room | Measurements not available | ||
| Second Level | Living Room | 15.39 m | 11.48 m | 15.39 m x 11.48 m |
| Upper Level | Bedroom | Measurements not available | ||
| Upper Level | Bedroom 2 | 7.58 m | 11.19 m | 7.58 m x 11.19 m |
| Upper Level | Bedroom 3 | 7.58 m | 9.97 m | 7.58 m x 9.97 m |
| Ground Level | Office | Measurements not available | ||
| Ground Level | Laundry Room | Measurements not available |
https://www.realtor.ca/real-estate/28905005/114-harbourside-drive-whitby-port-whitby-port-whitby
Interested?
Contact us for more information
Suman Mukherjee
Salesperson
Century 21 Innovative Realty Inc.
2855 Markham Rd #300
Toronto, Ontario M1X 0C3
2855 Markham Rd #300
Toronto, Ontario M1X 0C3
