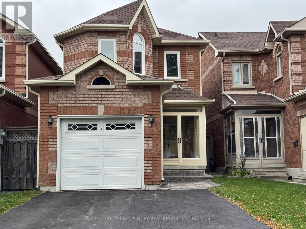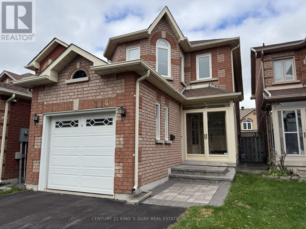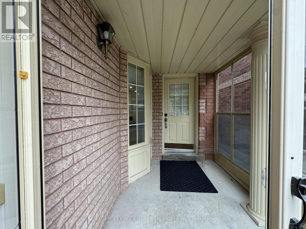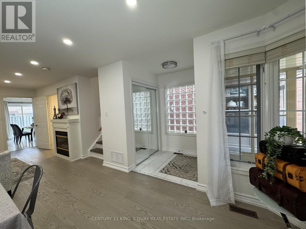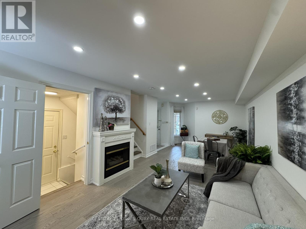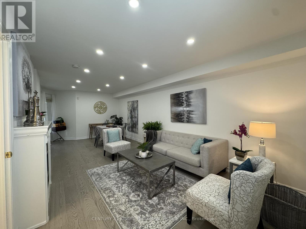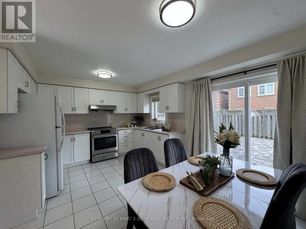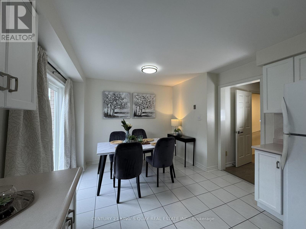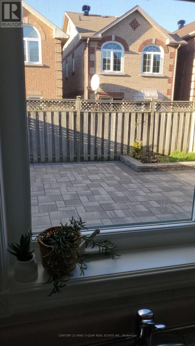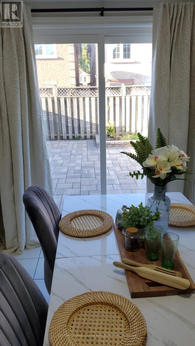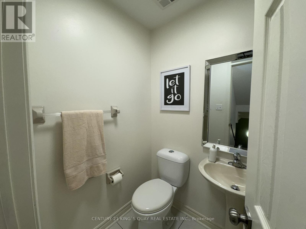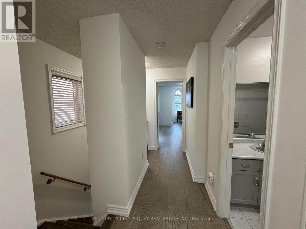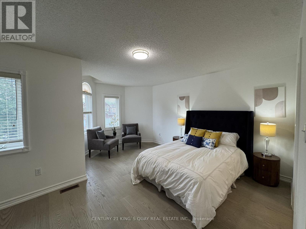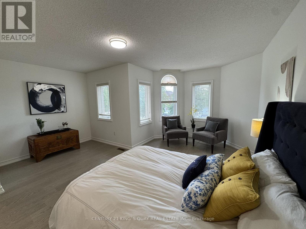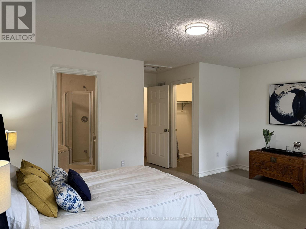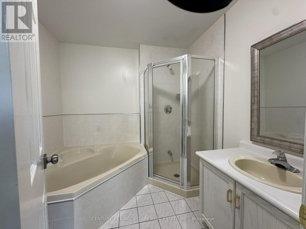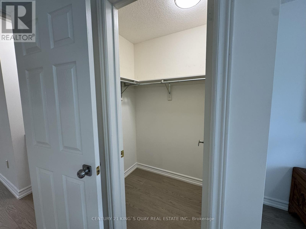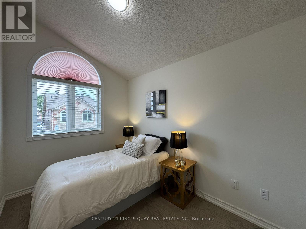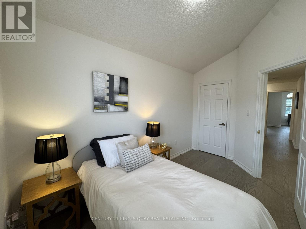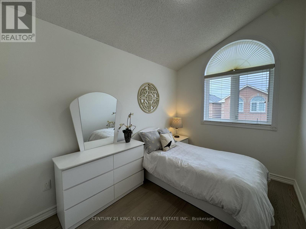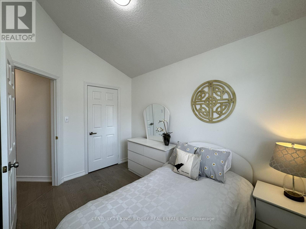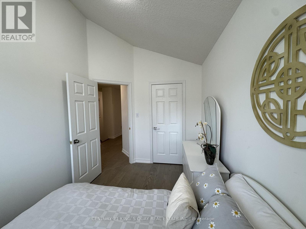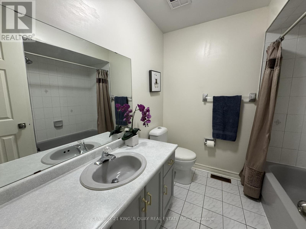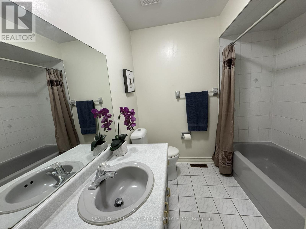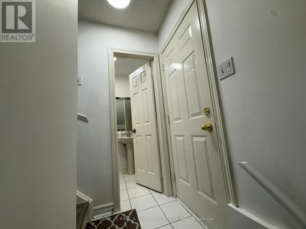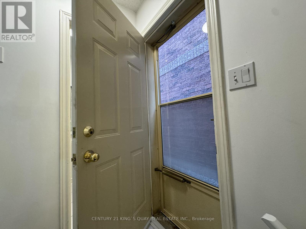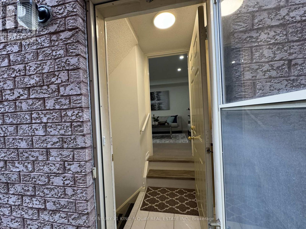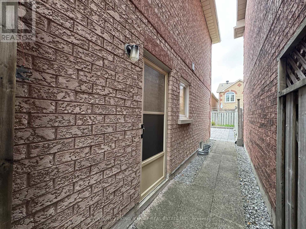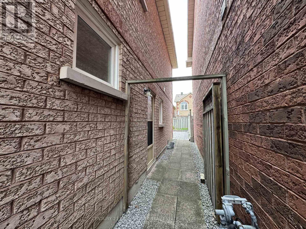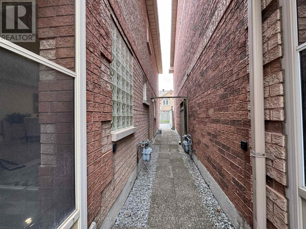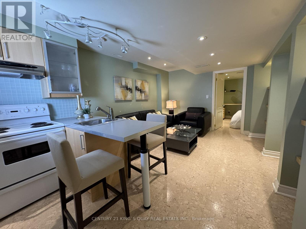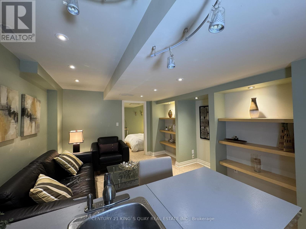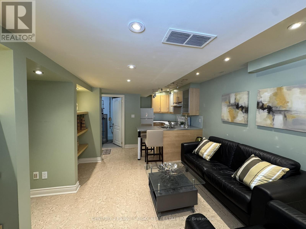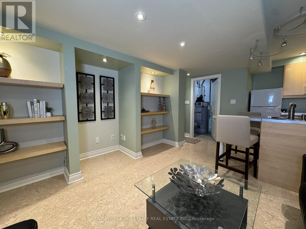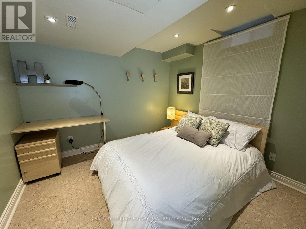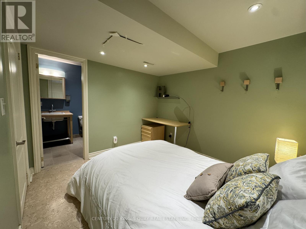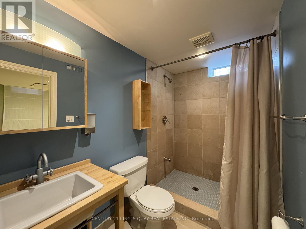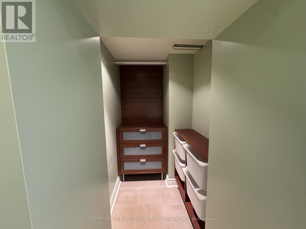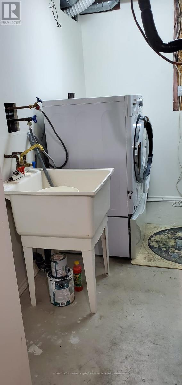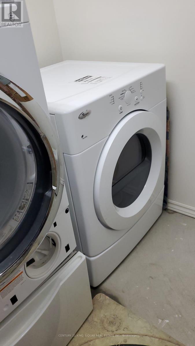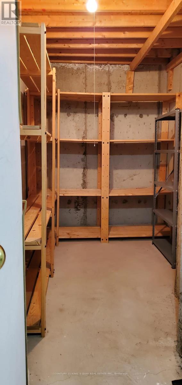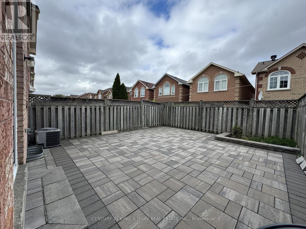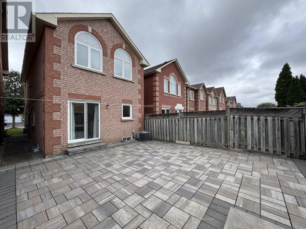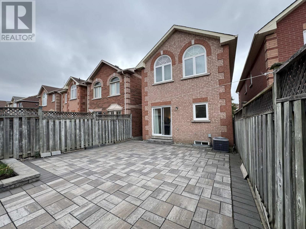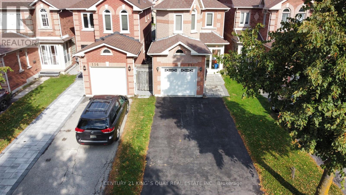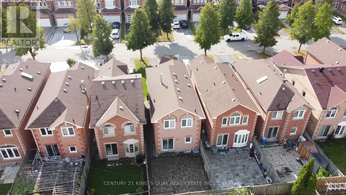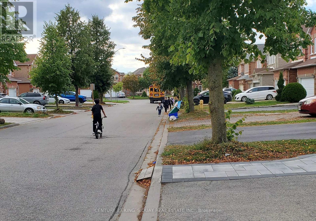114 Greensboro Drive Markham, Ontario L3R 0W1
$1,150,000
Bright and spacious 3+1 bedroom, 3.5 bath detached home (Linked Basement)with single garage and separate entrance basement. Sunfilled primary bedroom with reading area. Very practical layout. Features 9-ft smooth ceilings with pot lights and dimmers, new hardwood floors, and refaced kitchen cabinets. Large porch area with storm door enclosed. Basement includes full kitchen, bedroom, and ensuite full bath. Ideal for in-laws or rental income. An over sized cold room equipped with shelfings for storage. Enjoy a large newly stone paved backyard and front entrance. Driveway without side-walk can accommodate 4 cars parking. A must see gem in the most demanding area. (id:61852)
Property Details
| MLS® Number | N12461974 |
| Property Type | Single Family |
| Community Name | Milliken Mills West |
| AmenitiesNearBy | Park, Public Transit, Schools |
| CommunityFeatures | Community Centre |
| ParkingSpaceTotal | 5 |
Building
| BathroomTotal | 4 |
| BedroomsAboveGround | 3 |
| BedroomsBelowGround | 1 |
| BedroomsTotal | 4 |
| Age | 16 To 30 Years |
| Appliances | Garage Door Opener Remote(s), Water Heater, Alarm System |
| BasementDevelopment | Finished |
| BasementFeatures | Separate Entrance |
| BasementType | N/a (finished) |
| ConstructionStyleAttachment | Link |
| CoolingType | Central Air Conditioning |
| ExteriorFinish | Brick |
| FireplacePresent | Yes |
| FlooringType | Hardwood, Ceramic, Cork |
| FoundationType | Concrete |
| HalfBathTotal | 1 |
| HeatingFuel | Natural Gas |
| HeatingType | Forced Air |
| StoriesTotal | 2 |
| SizeInterior | 1500 - 2000 Sqft |
| Type | House |
| UtilityWater | Municipal Water |
Parking
| Attached Garage | |
| Garage |
Land
| Acreage | No |
| FenceType | Fenced Yard |
| LandAmenities | Park, Public Transit, Schools |
| Sewer | Sanitary Sewer |
| SizeDepth | 103 Ft ,4 In |
| SizeFrontage | 22 Ft ,9 In |
| SizeIrregular | 22.8 X 103.4 Ft |
| SizeTotalText | 22.8 X 103.4 Ft |
Rooms
| Level | Type | Length | Width | Dimensions |
|---|---|---|---|---|
| Second Level | Primary Bedroom | 4.9733 m | 4.8768 m | 4.9733 m x 4.8768 m |
| Second Level | Bedroom 2 | 3.9624 m | 2.4384 m | 3.9624 m x 2.4384 m |
| Second Level | Bedroom 3 | 3.2766 m | 2.4384 m | 3.2766 m x 2.4384 m |
| Basement | Family Room | 5.7393 m | 3.7591 m | 5.7393 m x 3.7591 m |
| Basement | Bedroom 4 | 3.048 m | 2.8447 m | 3.048 m x 2.8447 m |
| Basement | Cold Room | 2.8956 m | 1.4782 m | 2.8956 m x 1.4782 m |
| Ground Level | Living Room | 7.3152 m | 3.3528 m | 7.3152 m x 3.3528 m |
| Ground Level | Dining Room | 7.3152 m | 3.3528 m | 7.3152 m x 3.3528 m |
| Ground Level | Kitchen | 3.2766 m | 2.5125 m | 3.2766 m x 2.5125 m |
| Ground Level | Eating Area | 3.2766 m | 2.4384 m | 3.2766 m x 2.4384 m |
Interested?
Contact us for more information
Anthony Woo
Salesperson
7303 Warden Ave #101
Markham, Ontario L3R 5Y6
