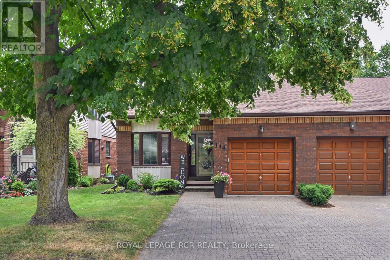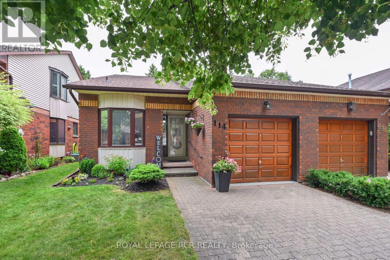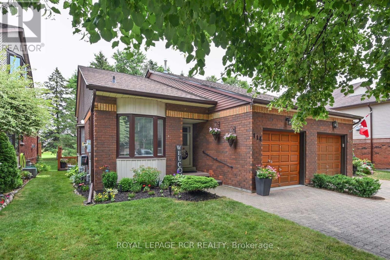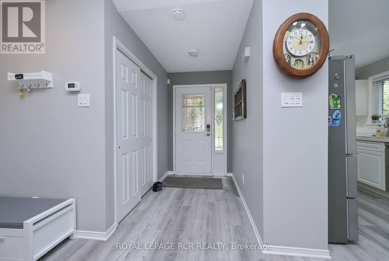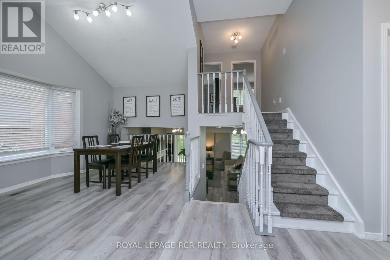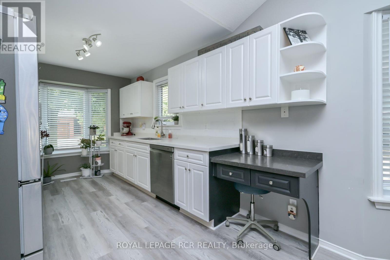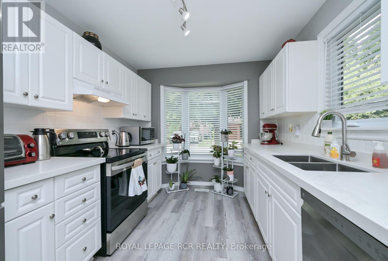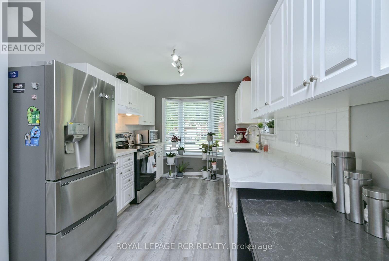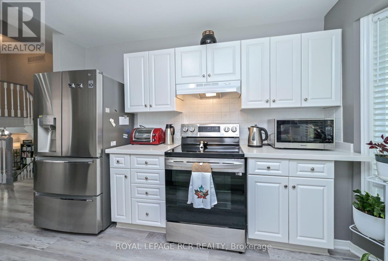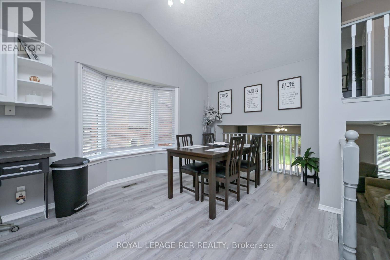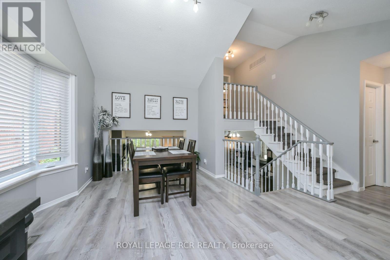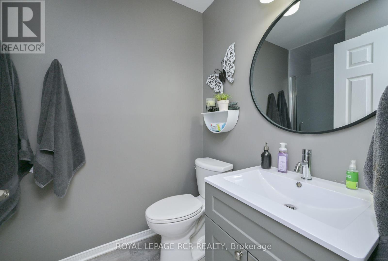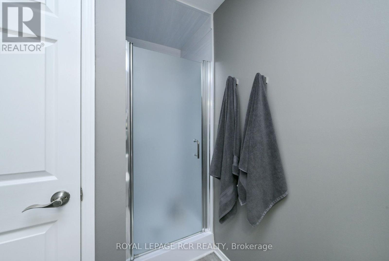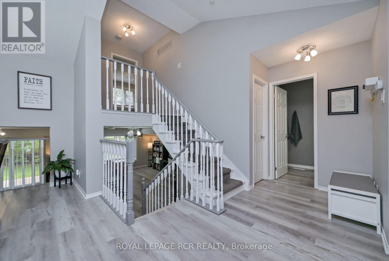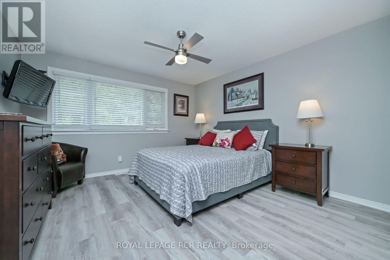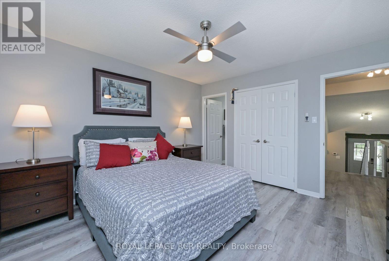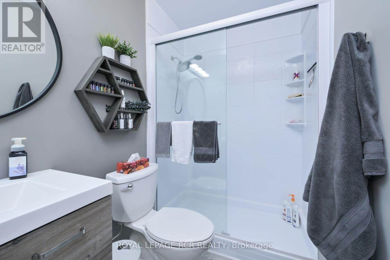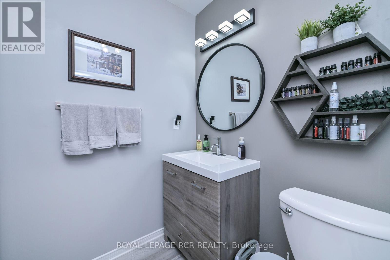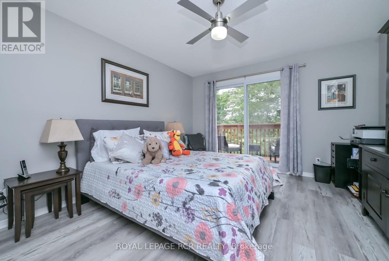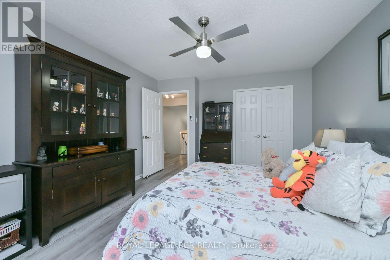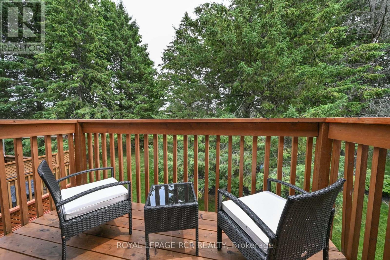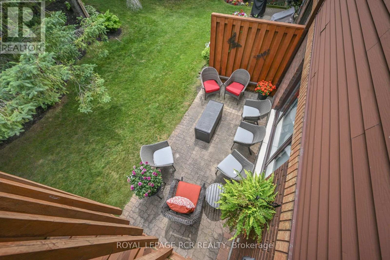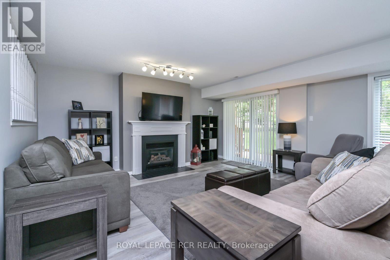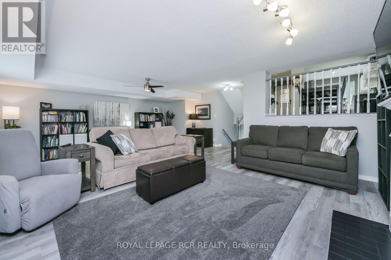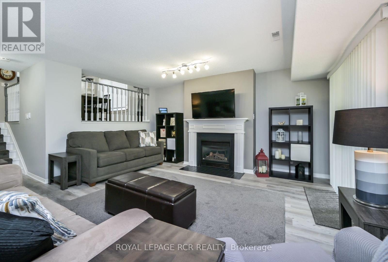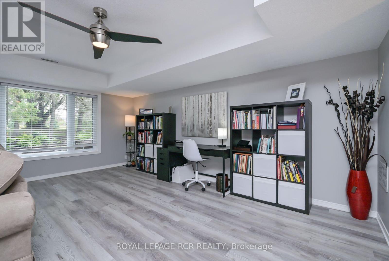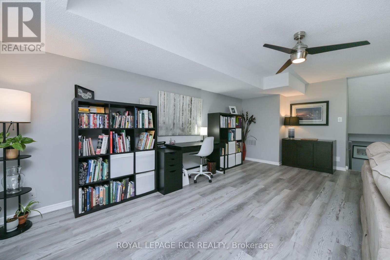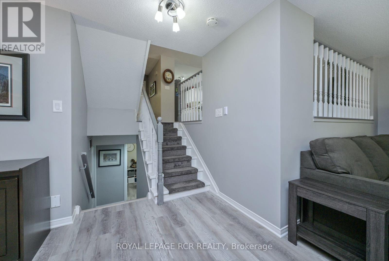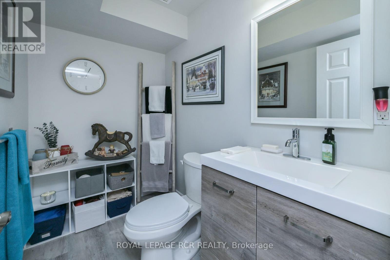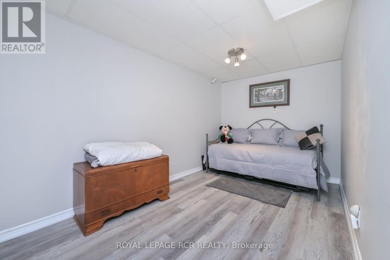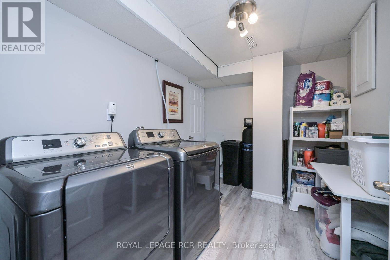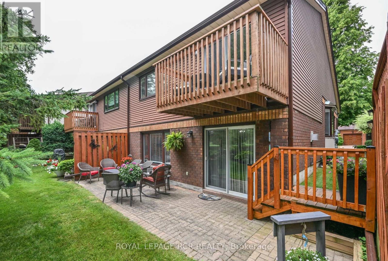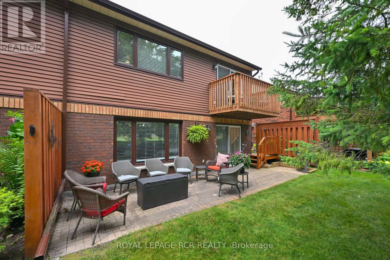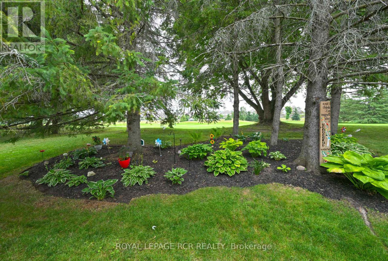114 Green Briar Road New Tecumseth, Ontario L9R 1S3
$767,500Maintenance, Common Area Maintenance, Insurance, Water
$570 Monthly
Maintenance, Common Area Maintenance, Insurance, Water
$570 MonthlyOpen House - Sunday Oct. 5th. Stop the car - welcome home to 114 Green Briar Rd. This wonderful split level home backs onto the golf course and offers a family room with a walk out to an extended, quiet patio area. Inside the large family room will give you lots of space to relax in - or entertain your family or guests. Check out the spacious, bright, updated kitchen - you will love creating a great meal in this space! The beautiful primary bedroom offers an updated ensuite and closet with organizers. The guest bedroom is equally as lovely and features a walk out to a deck - perfect for early morning coffee or tea. Nothing to do here - it has all been done for you - new windows, all new window coverings, all new light fixtures throughout, all new flooring top to bottom, renovated kitchen and bathrooms plus a new additional powder room downstairs, fresh paint throughout, new stair runner and lower level carpets - the list is long! Book a tour before its gone! (id:61852)
Open House
This property has open houses!
11:00 am
Ends at:1:00 pm
Property Details
| MLS® Number | N12279696 |
| Property Type | Single Family |
| Community Name | Alliston |
| AmenitiesNearBy | Golf Nearby, Hospital, Place Of Worship |
| CommunityFeatures | Pet Restrictions, Community Centre |
| EquipmentType | Water Heater, Water Softener |
| Features | Wooded Area, Ravine, Balcony |
| ParkingSpaceTotal | 3 |
| RentalEquipmentType | Water Heater, Water Softener |
| Structure | Deck, Patio(s) |
Building
| BathroomTotal | 3 |
| BedroomsAboveGround | 2 |
| BedroomsTotal | 2 |
| Amenities | Recreation Centre, Party Room, Fireplace(s) |
| Appliances | Garage Door Opener Remote(s), Water Heater, Water Softener, Dishwasher, Dryer, Garage Door Opener, Microwave, Stove, Washer, Window Coverings, Refrigerator |
| ArchitecturalStyle | Multi-level |
| BasementDevelopment | Finished |
| BasementFeatures | Walk Out |
| BasementType | N/a (finished) |
| CoolingType | Central Air Conditioning |
| ExteriorFinish | Brick |
| FireplacePresent | Yes |
| FireplaceTotal | 1 |
| FlooringType | Concrete |
| FoundationType | Poured Concrete |
| HalfBathTotal | 1 |
| HeatingFuel | Natural Gas |
| HeatingType | Forced Air |
| SizeInterior | 1400 - 1599 Sqft |
Parking
| Garage |
Land
| Acreage | No |
| LandAmenities | Golf Nearby, Hospital, Place Of Worship |
Rooms
| Level | Type | Length | Width | Dimensions |
|---|---|---|---|---|
| Lower Level | Den | 4.27 m | 2.44 m | 4.27 m x 2.44 m |
| Lower Level | Laundry Room | 3.2 m | 2.33 m | 3.2 m x 2.33 m |
| Lower Level | Utility Room | 2.74 m | 2.44 m | 2.74 m x 2.44 m |
| Main Level | Kitchen | 4.88 m | 2.74 m | 4.88 m x 2.74 m |
| Main Level | Dining Room | 3.51 m | 3.35 m | 3.51 m x 3.35 m |
| Upper Level | Primary Bedroom | 3.96 m | 3.73 m | 3.96 m x 3.73 m |
| Upper Level | Bedroom | 4.27 m | 3.66 m | 4.27 m x 3.66 m |
| In Between | Family Room | 7.16 m | 5.94 m | 7.16 m x 5.94 m |
https://www.realtor.ca/real-estate/28594896/114-green-briar-road-new-tecumseth-alliston-alliston
Interested?
Contact us for more information
Wendy Small
Salesperson
7 Victoria St. West, Po Box 759
Alliston, Ontario L9R 1V9
