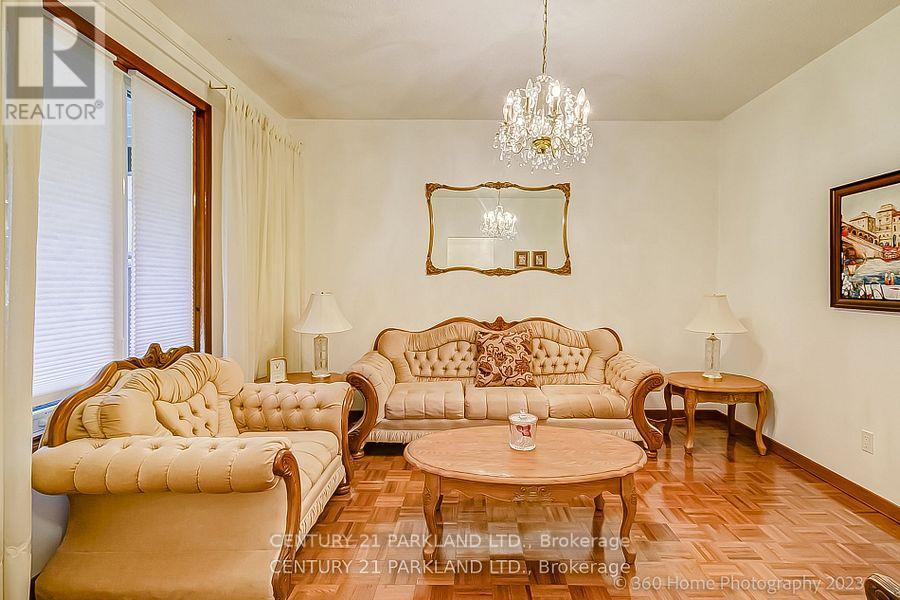114 Eaton Avenue Toronto, Ontario M4J 2Z7
$1,199,000
Planing to live rent or rebuilt, amazing location just few minutes walk from pape subway. Located in riverdale school dist. approved from COA about 2400 sqft 4 bedrooms with basement legal sep unit. owner has applied permits for a triplex home. Many options either buiild singe family or multiple residential units. New build homes in same neighbourhood are selling over $2.6m. excellent investment opportunity. pictures are from previous mls. . Drawings are available upon requests Legal Description Cont:** S/T EXECUTION 91-011997, IF ENFORCEABLE; S/T EXECUTION 95-002432, IF ENFORCEABLE; S/T EXECUTION 95-013779, IF ENFORCEABLE; TORONTO , CITY OF TORONTO) (id:61852)
Property Details
| MLS® Number | E12169387 |
| Property Type | Single Family |
| Neigbourhood | East York |
| Community Name | Danforth |
| Features | Carpet Free |
Building
| BathroomTotal | 1 |
| BedroomsAboveGround | 2 |
| BedroomsTotal | 2 |
| Appliances | Dishwasher, Dryer, Stove, Washer, Window Coverings, Refrigerator |
| ArchitecturalStyle | Bungalow |
| BasementType | Full |
| ConstructionStyleAttachment | Detached |
| CoolingType | Central Air Conditioning |
| ExteriorFinish | Aluminum Siding, Brick |
| FlooringType | Parquet, Ceramic |
| FoundationType | Brick |
| HeatingFuel | Natural Gas |
| HeatingType | Forced Air |
| StoriesTotal | 1 |
| SizeInterior | 700 - 1100 Sqft |
| Type | House |
| UtilityWater | Municipal Water |
Parking
| No Garage |
Land
| Acreage | No |
| Sewer | Sanitary Sewer |
| SizeDepth | 125 Ft |
| SizeFrontage | 20 Ft |
| SizeIrregular | 20 X 125 Ft |
| SizeTotalText | 20 X 125 Ft |
| ZoningDescription | Residential |
Rooms
| Level | Type | Length | Width | Dimensions |
|---|---|---|---|---|
| Main Level | Living Room | 3.35 m | 3.85 m | 3.35 m x 3.85 m |
| Main Level | Kitchen | 3.3 m | 3.35 m | 3.3 m x 3.35 m |
| Main Level | Bedroom | 3.4 m | 3.35 m | 3.4 m x 3.35 m |
| Main Level | Bedroom 2 | 3.5 m | 3.3 m | 3.5 m x 3.3 m |
https://www.realtor.ca/real-estate/28358306/114-eaton-avenue-toronto-danforth-danforth
Interested?
Contact us for more information
Maqsood Ahmad
Broker
2179 Danforth Ave.
Toronto, Ontario M4C 1K4





















