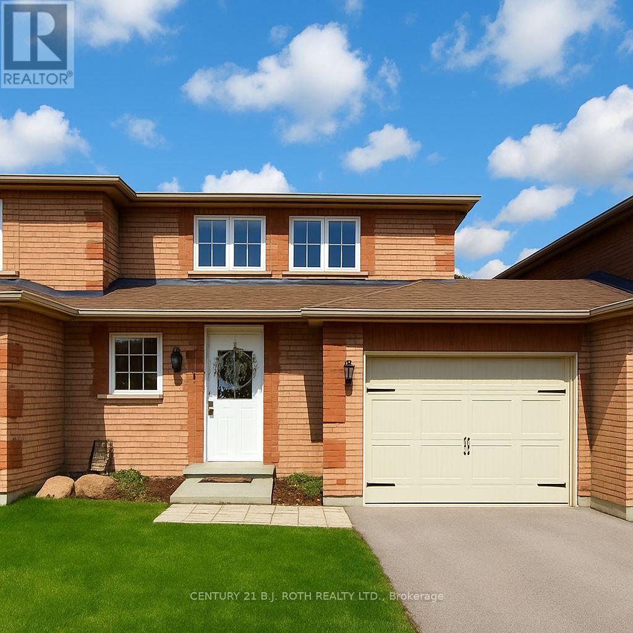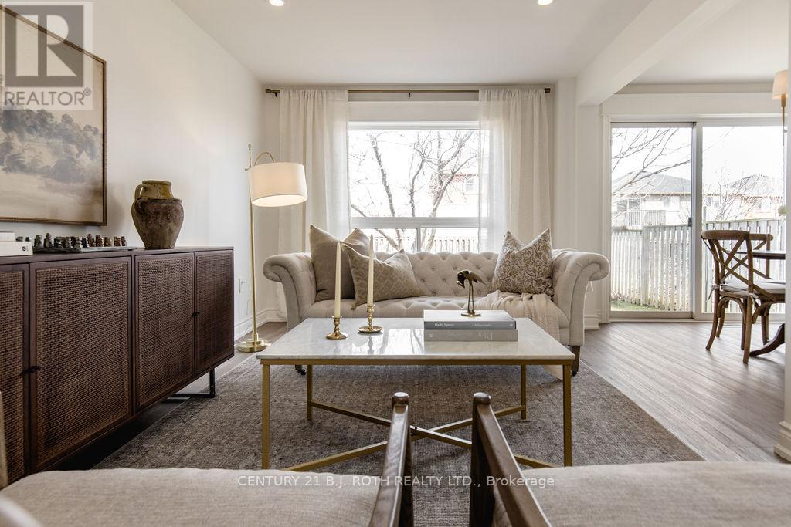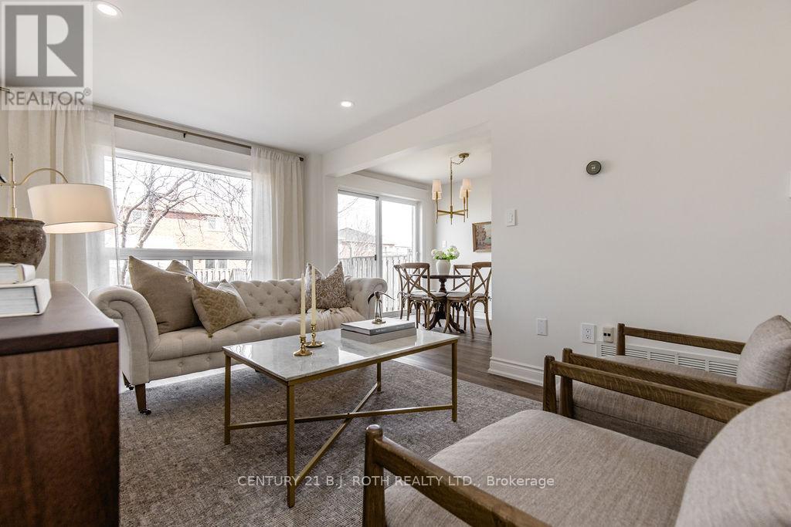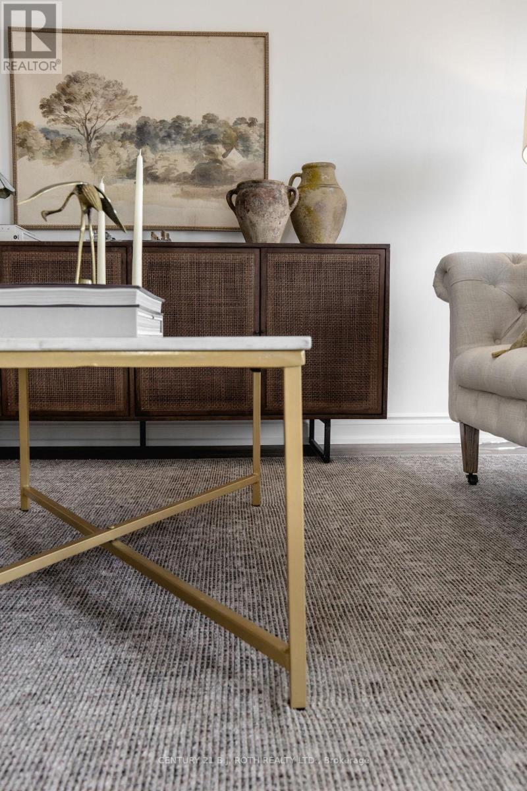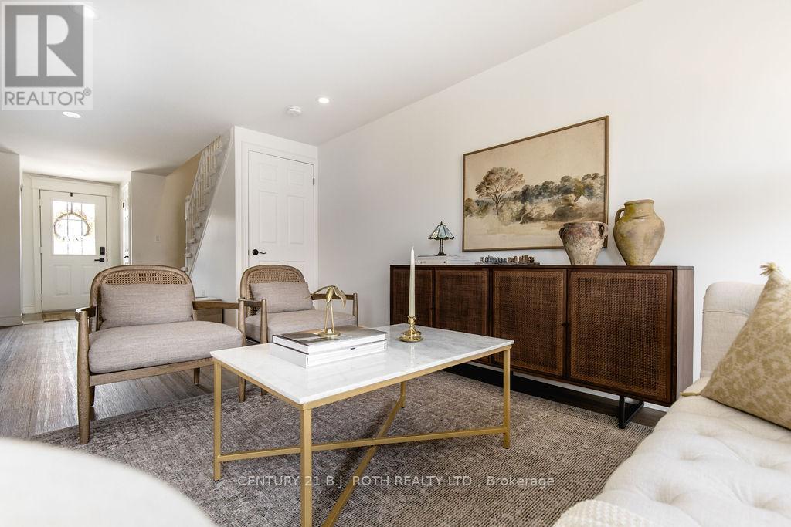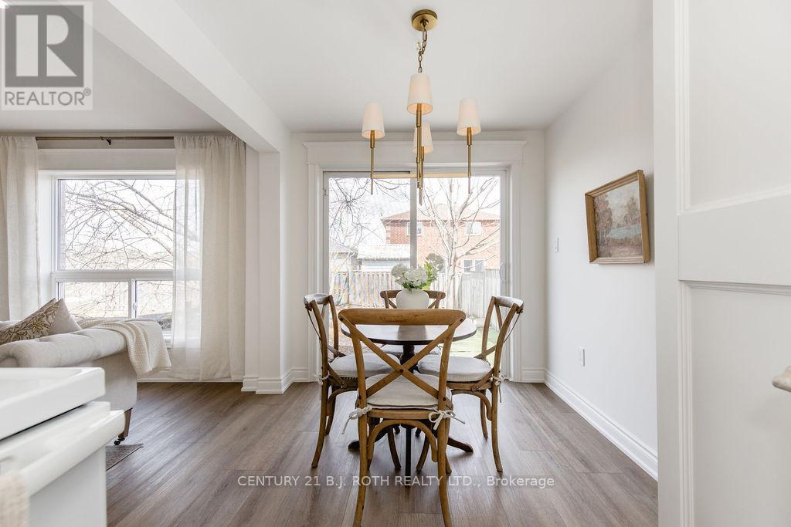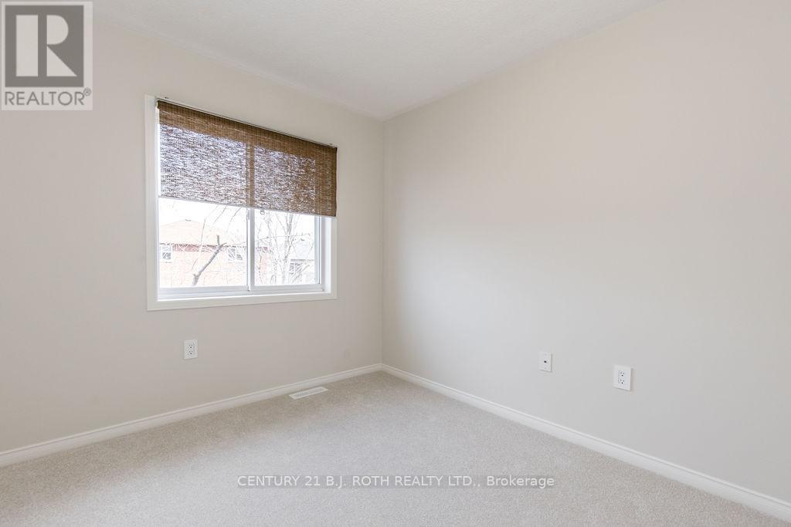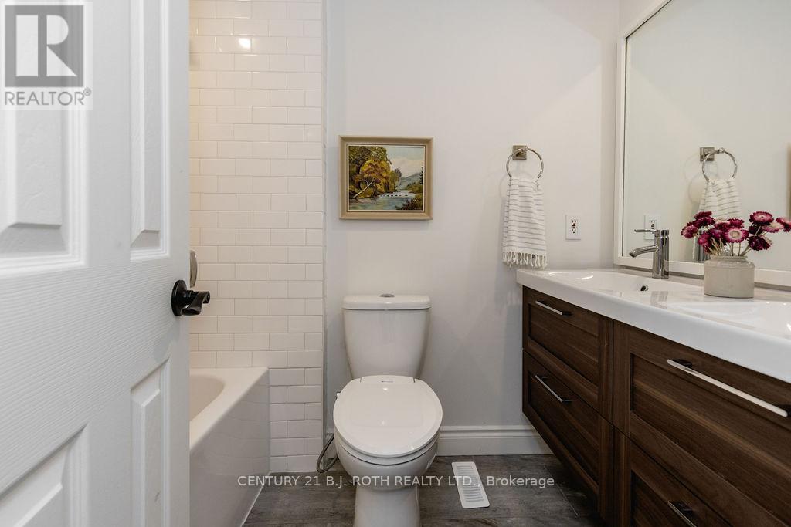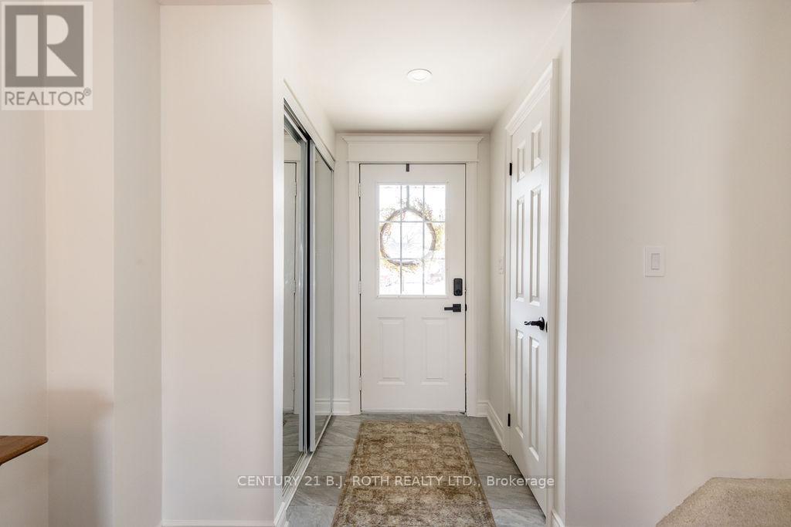114 Cheltenham Road Barrie, Ontario L4M 6S6
$619,900
Elegant & affordable home! Completely renovated inside and out with classy finishings throughout. Outstanding value and move in ready with all brand new flooring and freshly painted top to bottom. Gorgeous kitchen with custom frieze & crown, contemporary trough sink with gooseneck faucet, timeless subway tile backsplash, pot lights, soft close cabinets, chrome hardware and undercounter lights. Pot lights throughout main floor and basement as well as upgraded screwless electrical plates, dimmers, brand new programmable Nest thermostat and keyless entry with optional fingerprint access. Both bathrooms recently renovated as well including Schluter Dietra & Kerdi waterproofing system, new vanities & fixtures, tub/shower and classy tile work.gorgeous! Even the attic has just recently been upgraded to current insulation standard with exceptional efficiency of R60. Nice private yard with interlock patio, mature maple trees and tasteful gardens. Other items of note include inside entry to garage, new trim throughout main including custom header millwork, 5pc main bathroom, brand new broadloom, low maintenance all-brick exterior, full bath r/i in bsmt, high efficiency furnace Extremely convenient location just steps to park/playground & ball diamond, public transit and close to all amenities. Exceptional value & opportunity to own an affordable, classy, like-new home! (id:61852)
Property Details
| MLS® Number | S12071403 |
| Property Type | Single Family |
| Community Name | Georgian Drive |
| AmenitiesNearBy | Hospital, Park, Public Transit, Schools |
| CommunityFeatures | School Bus |
| EquipmentType | Water Heater |
| ParkingSpaceTotal | 2 |
| RentalEquipmentType | Water Heater |
Building
| BathroomTotal | 2 |
| BedroomsAboveGround | 3 |
| BedroomsTotal | 3 |
| Age | 16 To 30 Years |
| Appliances | Water Heater, Dishwasher, Dryer, Stove, Washer, Window Coverings, Refrigerator |
| BasementDevelopment | Unfinished |
| BasementType | Full (unfinished) |
| ConstructionStyleAttachment | Attached |
| CoolingType | Central Air Conditioning |
| ExteriorFinish | Brick |
| FoundationType | Poured Concrete |
| HalfBathTotal | 1 |
| HeatingFuel | Natural Gas |
| HeatingType | Forced Air |
| StoriesTotal | 2 |
| SizeInterior | 700 - 1100 Sqft |
| Type | Row / Townhouse |
| UtilityWater | Municipal Water |
Parking
| Attached Garage | |
| Garage |
Land
| Acreage | No |
| FenceType | Fenced Yard |
| LandAmenities | Hospital, Park, Public Transit, Schools |
| Sewer | Sanitary Sewer |
| SizeDepth | 103 Ft |
| SizeFrontage | 23 Ft |
| SizeIrregular | 23 X 103 Ft |
| SizeTotalText | 23 X 103 Ft|under 1/2 Acre |
| ZoningDescription | Res |
Rooms
| Level | Type | Length | Width | Dimensions |
|---|---|---|---|---|
| Second Level | Primary Bedroom | 3.78 m | 2.69 m | 3.78 m x 2.69 m |
| Second Level | Bedroom 2 | 3.5 m | 2.97 m | 3.5 m x 2.97 m |
| Second Level | Bedroom 3 | 2.61 m | 2.54 m | 2.61 m x 2.54 m |
| Second Level | Bathroom | Measurements not available | ||
| Main Level | Kitchen | 4.85 m | 4.29 m | 4.85 m x 4.29 m |
| Main Level | Living Room | 4.67 m | 3.09 m | 4.67 m x 3.09 m |
Utilities
| Cable | Installed |
| Sewer | Installed |
https://www.realtor.ca/real-estate/28141709/114-cheltenham-road-barrie-georgian-drive-georgian-drive
Interested?
Contact us for more information
Trisha Bowman
Salesperson
355 Bayfield Street, Unit 5, 106299 & 100088
Barrie, Ontario L4M 3C3
