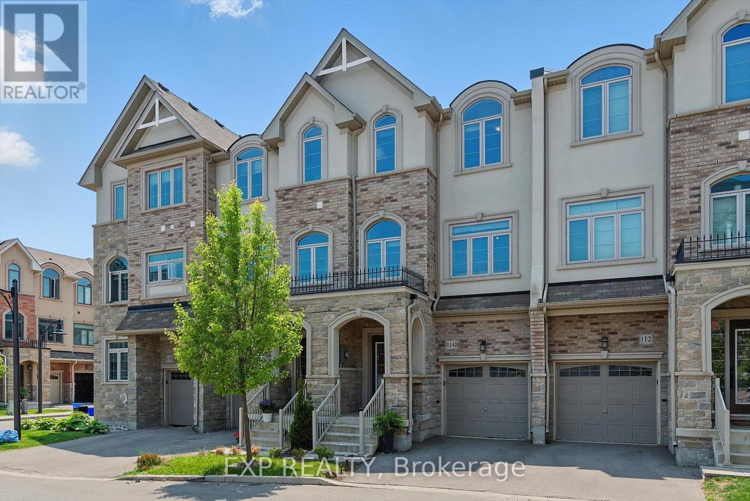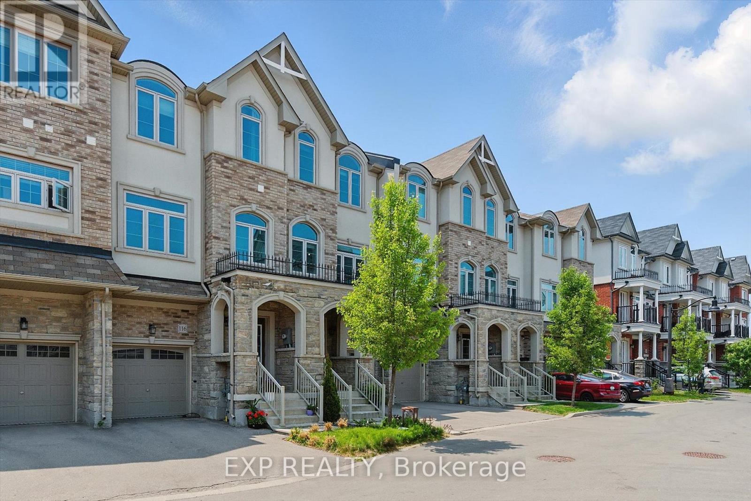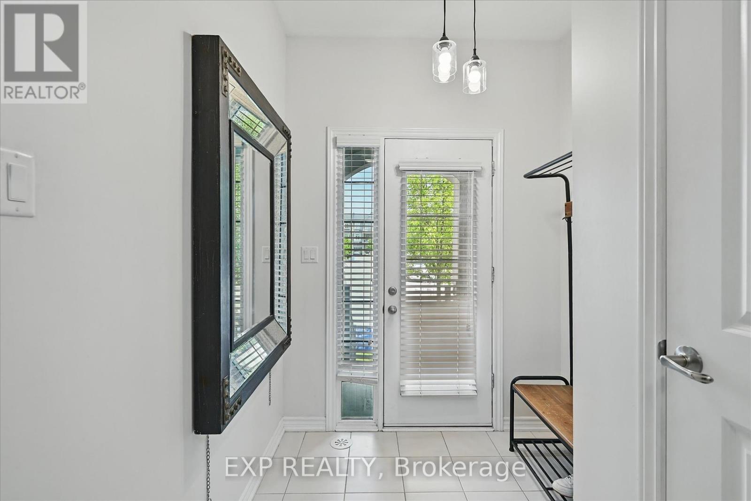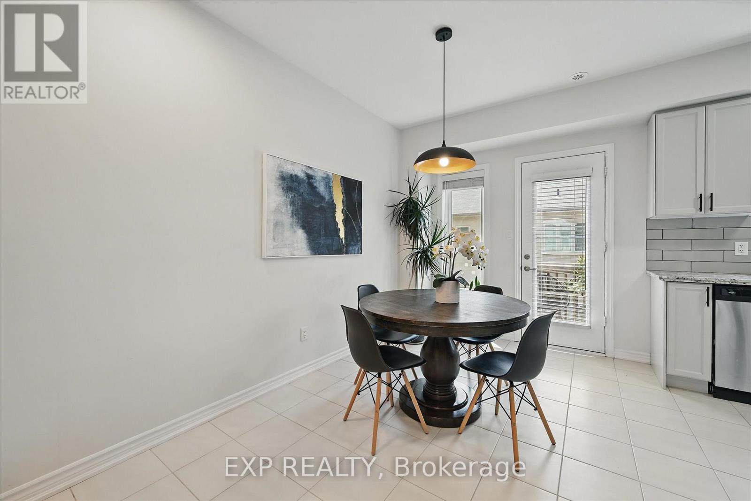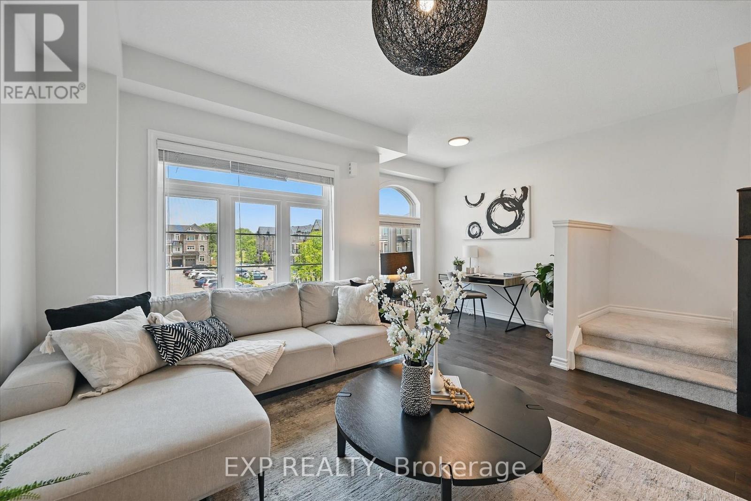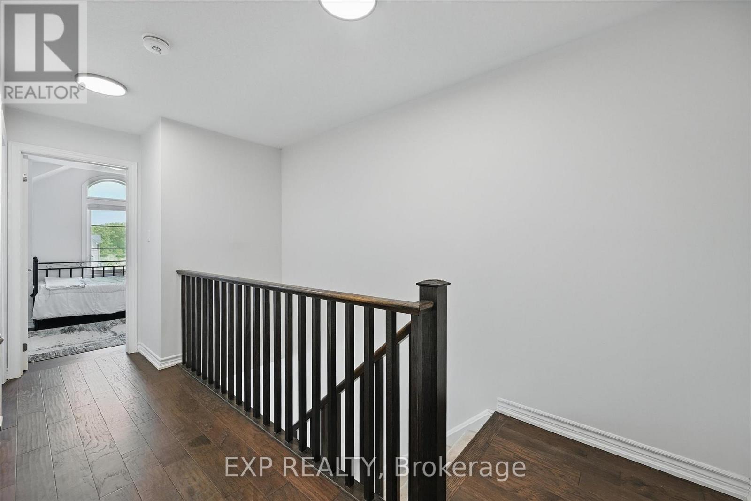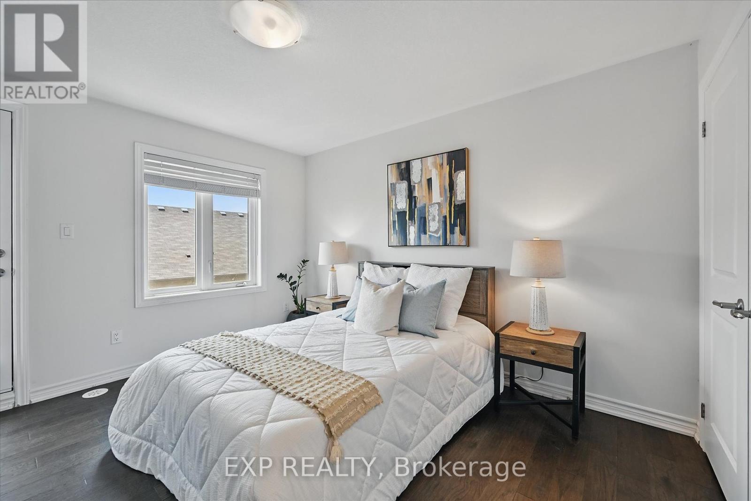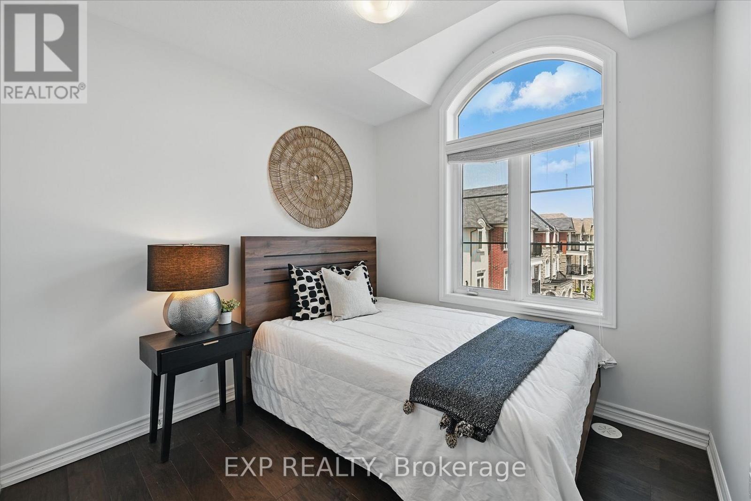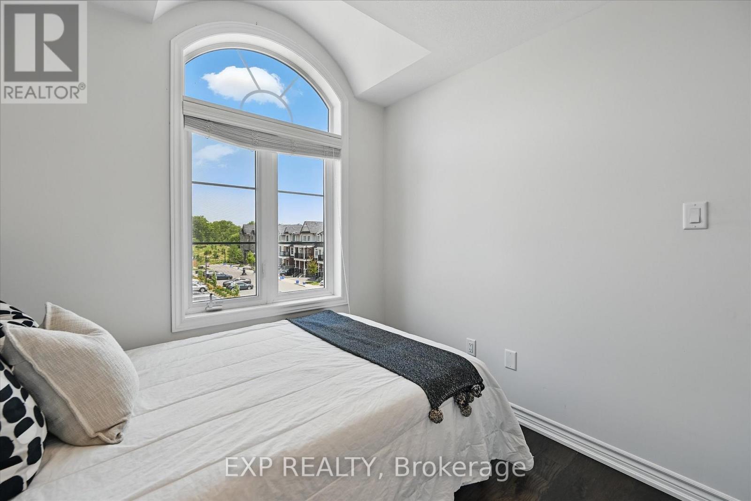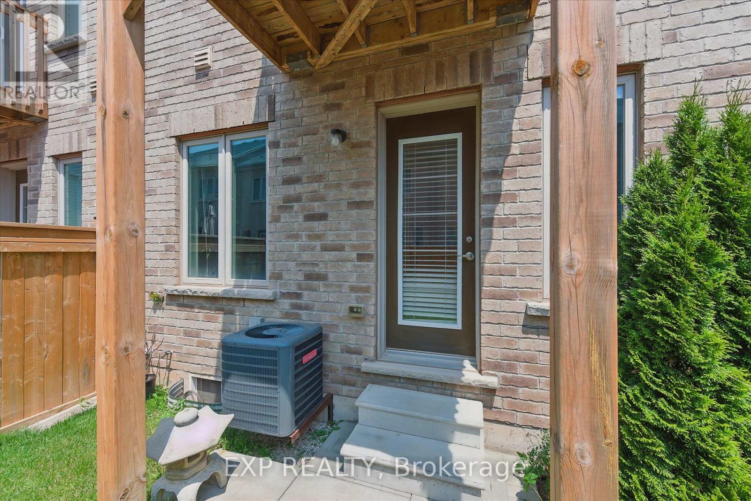114 Borers Creek Circle Hamilton, Ontario L8B 1W3
$879,000
Welcome to 114 Borers Creek Circle Stylish Living in a Quiet Waterdown Community. Discover the perfect blend of comfort and convenience in this 3-bedroom, 2.5-bathroom freehold townhome, located in a peaceful suburban pocket of Waterdown just a 5-minute drive to downtown shops, restaurants, and amenities. Built in 2018, this well-maintained home offers modern finishes, a smart layout, and low-maintenance living ideal for young families, professionals, or downsizers alike. The open-concept main floor features spacious living and dining areas, filled with natural light, and a kitchen equipped with stainless steel appliances, ample cabinetry, and clean, contemporary finishes perfect for everyday living and entertaining. Upstairs are three bedrooms, with the primary bedroom offering a private ensuite. The location offers easy access to HWY 6, 403 and a short drive to the 401. If you're looking for a modern home in a quiet, family-friendly neighbourhood close to everything Waterdown offers, 114 Borers Creek Circle is the one. Book your private showing today! (id:61852)
Property Details
| MLS® Number | X12201478 |
| Property Type | Single Family |
| Neigbourhood | Braeheid Survey |
| Community Name | Waterdown |
| EquipmentType | Water Heater |
| Features | Irregular Lot Size |
| ParkingSpaceTotal | 2 |
| RentalEquipmentType | Water Heater |
Building
| BathroomTotal | 3 |
| BedroomsAboveGround | 3 |
| BedroomsTotal | 3 |
| Appliances | Water Heater, Dryer, Microwave, Stove, Washer, Window Coverings, Refrigerator |
| BasementDevelopment | Unfinished |
| BasementType | Full (unfinished) |
| ConstructionStyleAttachment | Attached |
| CoolingType | Central Air Conditioning |
| ExteriorFinish | Brick, Stucco |
| FoundationType | Poured Concrete |
| HalfBathTotal | 1 |
| HeatingFuel | Natural Gas |
| HeatingType | Forced Air |
| StoriesTotal | 3 |
| SizeInterior | 1500 - 2000 Sqft |
| Type | Row / Townhouse |
| UtilityWater | Municipal Water |
Parking
| Attached Garage | |
| Garage |
Land
| Acreage | No |
| Sewer | Sanitary Sewer |
| SizeDepth | 73 Ft ,7 In |
| SizeFrontage | 18 Ft ,2 In |
| SizeIrregular | 18.2 X 73.6 Ft ; 7.21 X 11.02 X 73.59 X 18.04 X 75.65 |
| SizeTotalText | 18.2 X 73.6 Ft ; 7.21 X 11.02 X 73.59 X 18.04 X 75.65 |
Rooms
| Level | Type | Length | Width | Dimensions |
|---|---|---|---|---|
| Second Level | Kitchen | 2.69 m | 3.45 m | 2.69 m x 3.45 m |
| Second Level | Dining Room | 2.57 m | 3.63 m | 2.57 m x 3.63 m |
| Second Level | Living Room | 3.15 m | 4.57 m | 3.15 m x 4.57 m |
| Second Level | Den | 2.11 m | 2.9 m | 2.11 m x 2.9 m |
| Third Level | Primary Bedroom | 3.61 m | 3.86 m | 3.61 m x 3.86 m |
| Third Level | Bedroom | 2.87 m | 3.4 m | 2.87 m x 3.4 m |
| Third Level | Bedroom | 2.57 m | 3.07 m | 2.57 m x 3.07 m |
| Basement | Other | 1.98 m | 4.14 m | 1.98 m x 4.14 m |
| Basement | Utility Room | 3.33 m | 3.71 m | 3.33 m x 3.71 m |
| Main Level | Family Room | 5.18 m | 2.67 m | 5.18 m x 2.67 m |
| Main Level | Foyer | 2.08 m | 1.47 m | 2.08 m x 1.47 m |
https://www.realtor.ca/real-estate/28427760/114-borers-creek-circle-hamilton-waterdown-waterdown
Interested?
Contact us for more information
Jay Prentice
Salesperson

