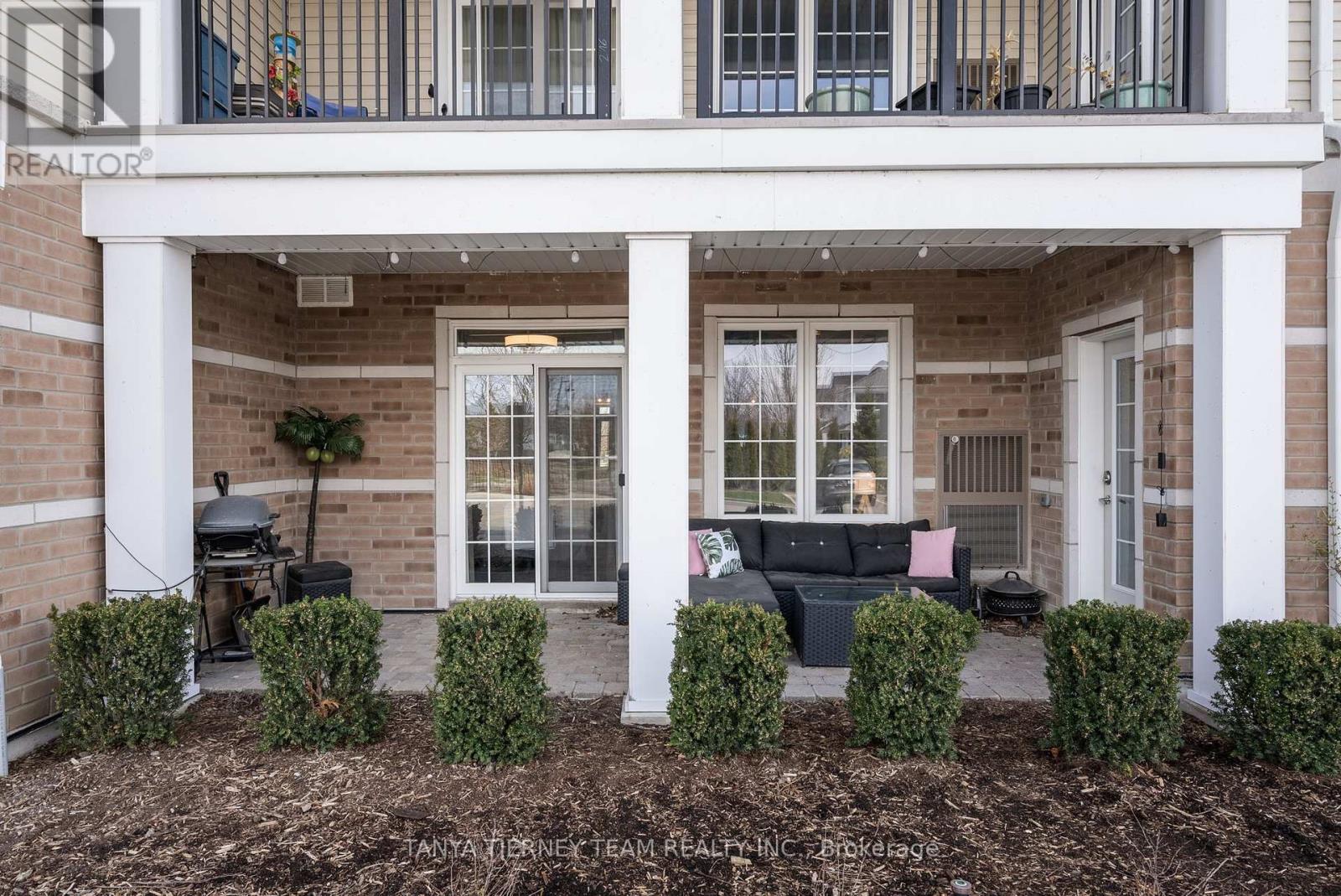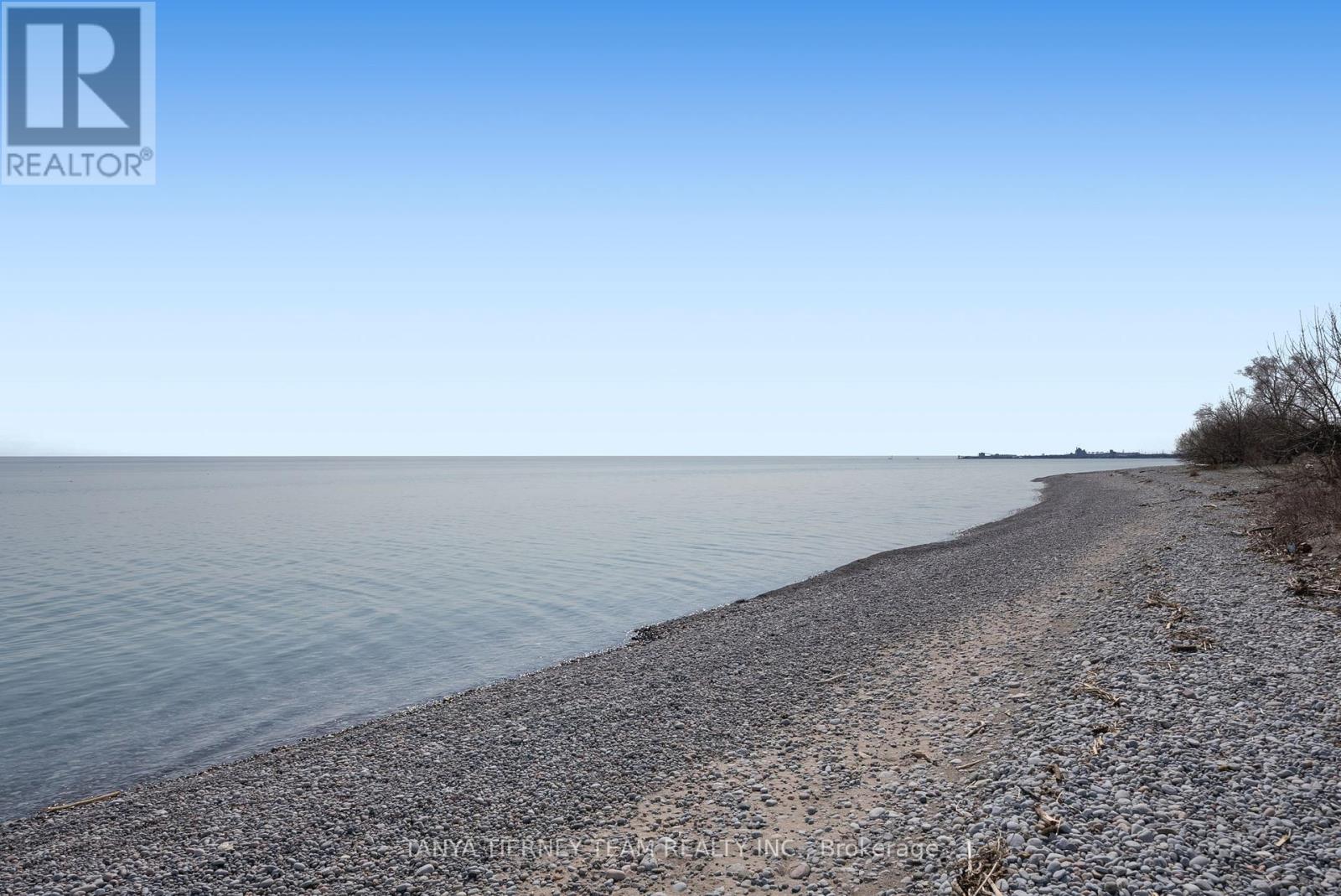114 - 65 Shipway Avenue Clarington, Ontario L1B 0B7
$599,000Maintenance, Common Area Maintenance, Parking, Insurance
$643.28 Monthly
Maintenance, Common Area Maintenance, Parking, Insurance
$643.28 MonthlyBeautiful and nicely updated 2 bed 2 full bath condo in the stunning Port of Newcastle. Spacious ground level unit with multiple walkouts to the oversized patio area. Quartz kitchen with Stainless steel appliances, undermount sink and upgraded cabinetry. Open concept living area with sun filled walkout to patio. Primary bedroom with huge walk in closet, 4 piece quartz ensuite and patio walkout. Secure underground parking and two storage lockers for added convenience. Amazing amenities at the admiral's walk clubhouse across the street and great location with Lake Ontario waterfront access nearby. (id:61852)
Property Details
| MLS® Number | E12125981 |
| Property Type | Single Family |
| Community Name | Newcastle |
| CommunityFeatures | Pet Restrictions |
| Features | Balcony, Carpet Free |
| ParkingSpaceTotal | 1 |
| Structure | Patio(s) |
| ViewType | View |
Building
| BathroomTotal | 2 |
| BedroomsAboveGround | 2 |
| BedroomsTotal | 2 |
| Age | 0 To 5 Years |
| Amenities | Exercise Centre, Party Room, Visitor Parking, Storage - Locker |
| Appliances | Oven - Built-in, Dishwasher, Dryer, Microwave, Stove, Washer, Refrigerator |
| CoolingType | Central Air Conditioning |
| ExteriorFinish | Brick Facing |
| FireProtection | Controlled Entry, Smoke Detectors |
| HeatingFuel | Natural Gas |
| HeatingType | Forced Air |
| SizeInterior | 800 - 899 Sqft |
| Type | Apartment |
Parking
| Underground | |
| Garage |
Land
| Acreage | No |
| LandscapeFeatures | Landscaped |
Rooms
| Level | Type | Length | Width | Dimensions |
|---|---|---|---|---|
| Main Level | Kitchen | 3.34 m | 2.95 m | 3.34 m x 2.95 m |
| Main Level | Living Room | 5.33 m | 3.36 m | 5.33 m x 3.36 m |
| Main Level | Primary Bedroom | 5.29 m | 3.1 m | 5.29 m x 3.1 m |
| Main Level | Bedroom 2 | 3.44 m | 2.93 m | 3.44 m x 2.93 m |
https://www.realtor.ca/real-estate/28263712/114-65-shipway-avenue-clarington-newcastle-newcastle
Interested?
Contact us for more information
Tatanya Martine Tierney
Salesperson
49 Baldwin Street
Brooklin, Ontario L1M 1A2
Sean Fulton Tennant
Salesperson
49 Baldwin Street
Brooklin, Ontario L1M 1A2




























