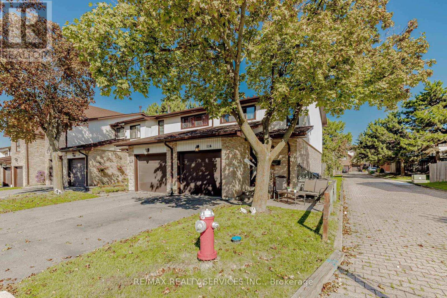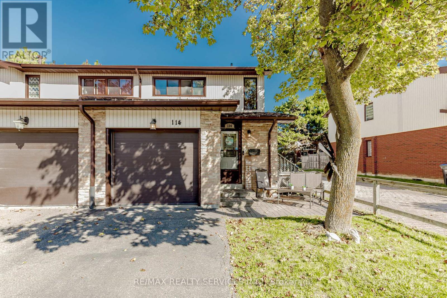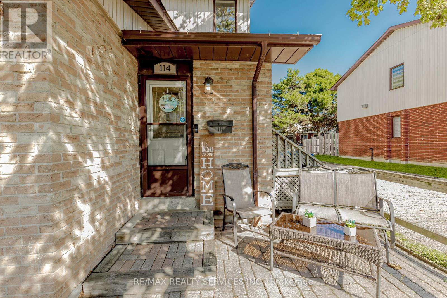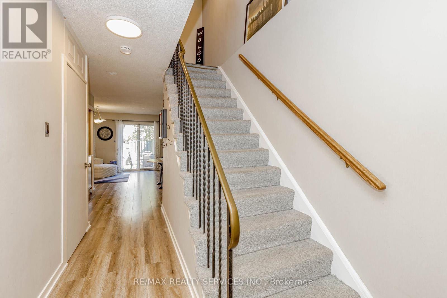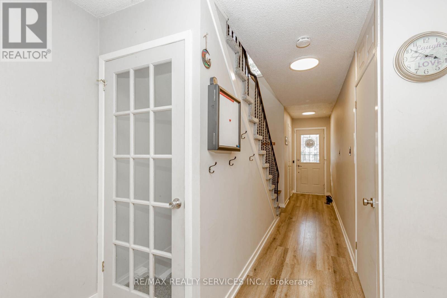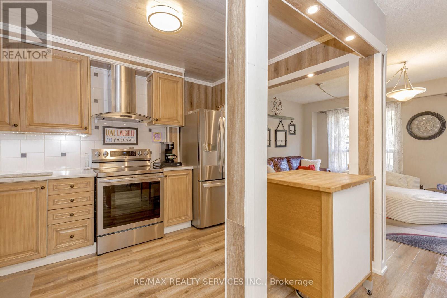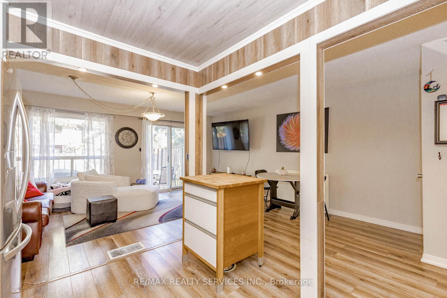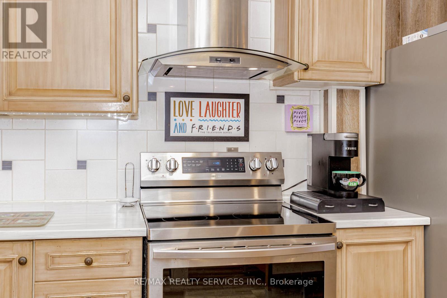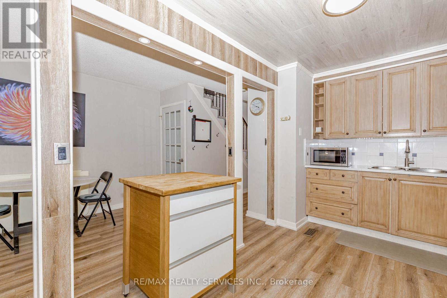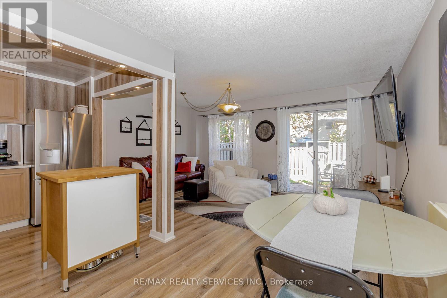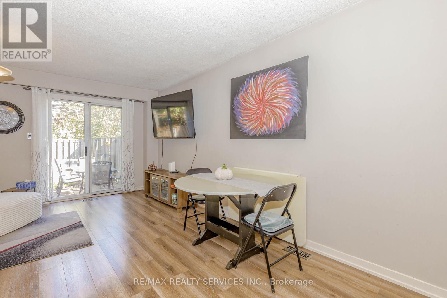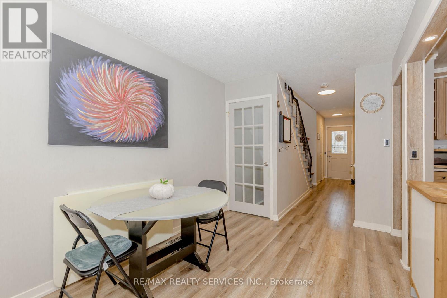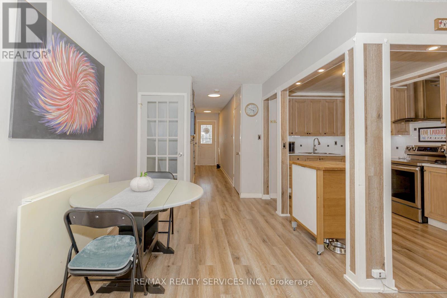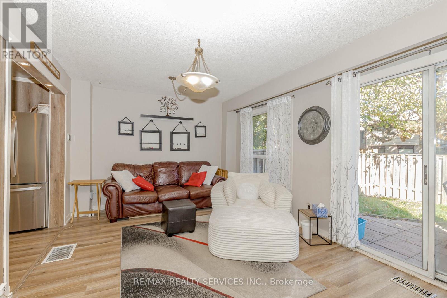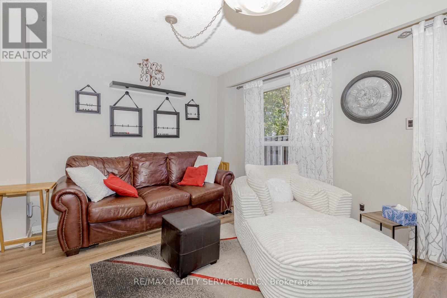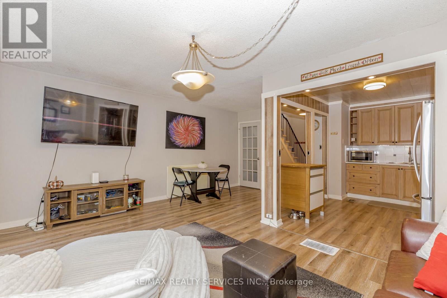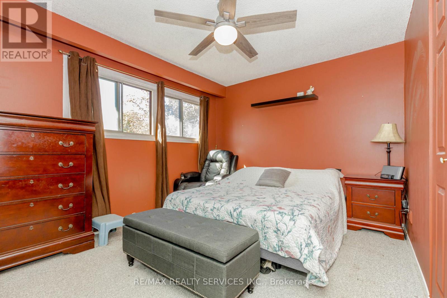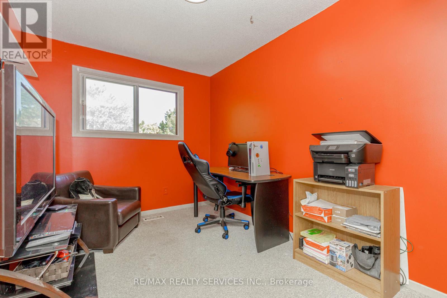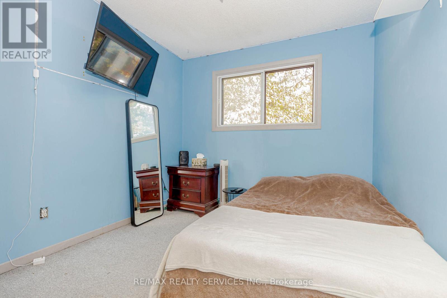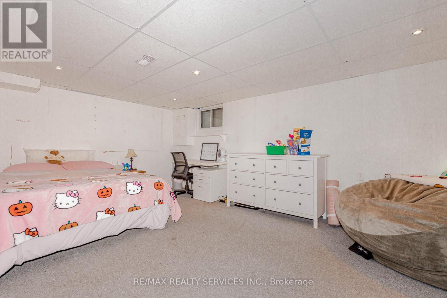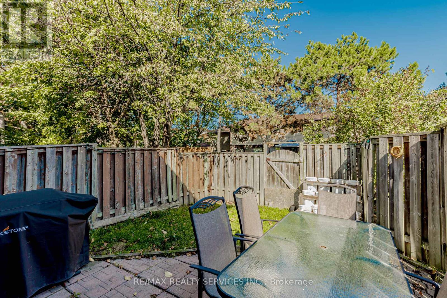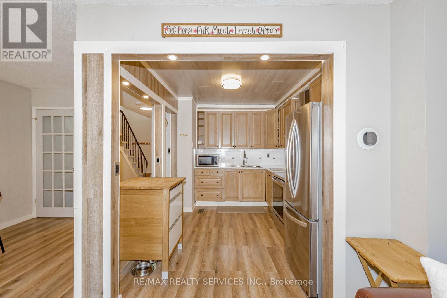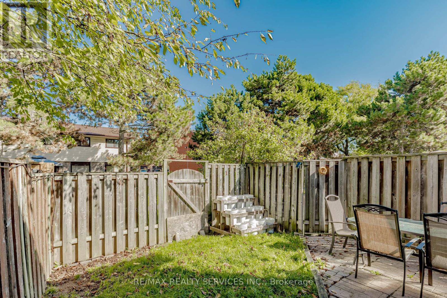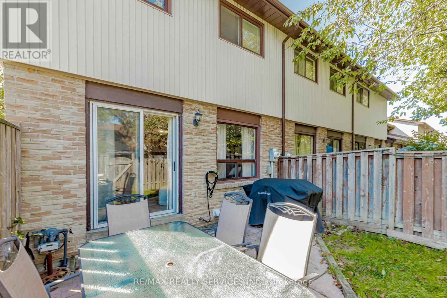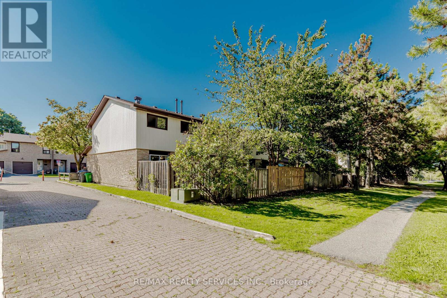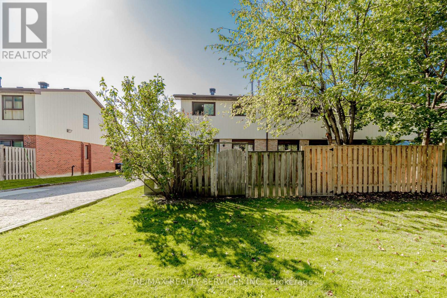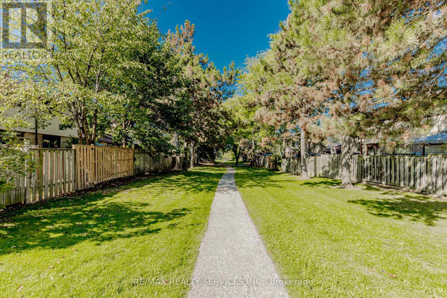114 - 114 Foster Crescent Brampton, Ontario L6V 3M8
$549,000Maintenance, Common Area Maintenance, Insurance, Parking, Water, Cable TV
$489 Monthly
Maintenance, Common Area Maintenance, Insurance, Parking, Water, Cable TV
$489 MonthlyMove right into the small enclave of townhomes end unit , ideal for first time buyers, young families or investors. Private fenced in backyard, finished basement with 4th bedroom and living space . Open concept kitchen overlooks dining area as well as living room. Nature lovers will appreciate the location, within steps from nature trails along Etobicoke Creek. Walking distance to schools, shopping and transit. Low monthly maintenance fees include water, grounds maintenance, Rogers cable, building insurance, (windows and roof replacement when needed.) (id:61852)
Property Details
| MLS® Number | W12437154 |
| Property Type | Single Family |
| Community Name | Brampton North |
| CommunityFeatures | Pets Allowed With Restrictions |
| EquipmentType | Water Heater, Furnace |
| ParkingSpaceTotal | 2 |
| RentalEquipmentType | Water Heater, Furnace |
Building
| BathroomTotal | 2 |
| BedroomsAboveGround | 3 |
| BedroomsBelowGround | 1 |
| BedroomsTotal | 4 |
| BasementDevelopment | Finished |
| BasementType | N/a (finished) |
| CoolingType | Central Air Conditioning |
| ExteriorFinish | Brick, Aluminum Siding |
| HalfBathTotal | 1 |
| HeatingFuel | Natural Gas |
| HeatingType | Forced Air |
| StoriesTotal | 2 |
| SizeInterior | 1000 - 1199 Sqft |
| Type | Row / Townhouse |
Parking
| Attached Garage | |
| Garage |
Land
| Acreage | No |
Rooms
| Level | Type | Length | Width | Dimensions |
|---|---|---|---|---|
| Second Level | Primary Bedroom | 4.1 m | 3.13 m | 4.1 m x 3.13 m |
| Second Level | Bedroom 2 | 3.48 m | 2.61 m | 3.48 m x 2.61 m |
| Second Level | Bedroom 3 | 3.51 m | 2.72 m | 3.51 m x 2.72 m |
| Basement | Bedroom 4 | 5.25 m | 3.16 m | 5.25 m x 3.16 m |
| Main Level | Kitchen | 3.53 m | 2.31 m | 3.53 m x 2.31 m |
| Main Level | Dining Room | 5.26 m | 3.55 m | 5.26 m x 3.55 m |
| Main Level | Living Room | 5.26 m | 3.55 m | 5.26 m x 3.55 m |
Interested?
Contact us for more information
Anna Elizabeth Powell
Salesperson
295 Queen St E, Suite B
Brampton, Ontario L6W 3R1
