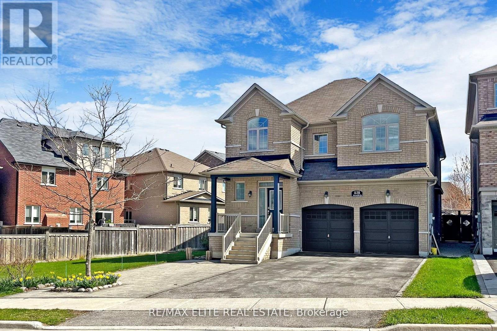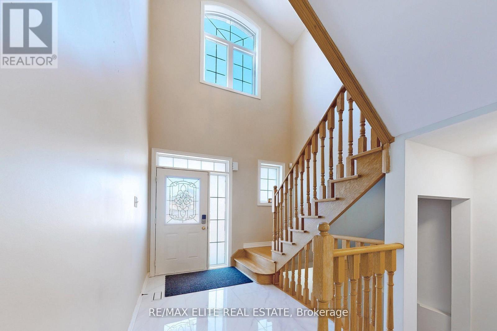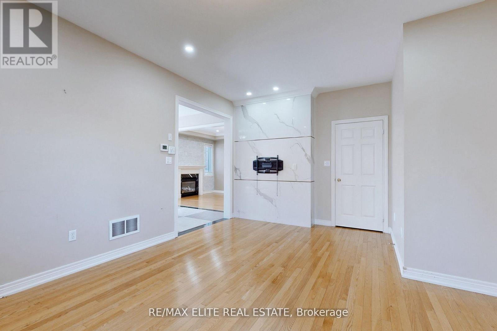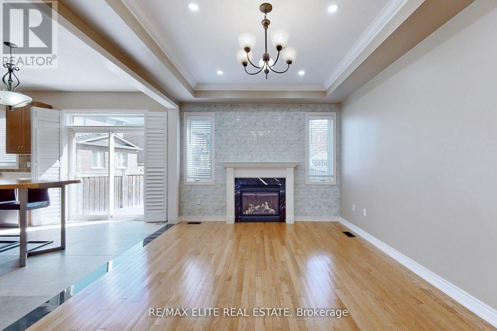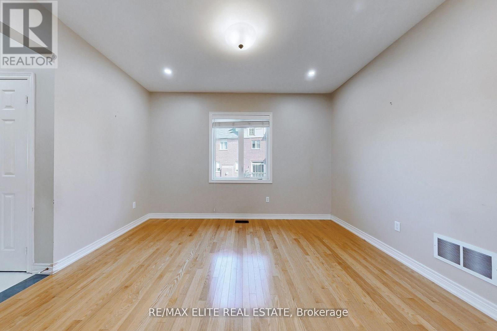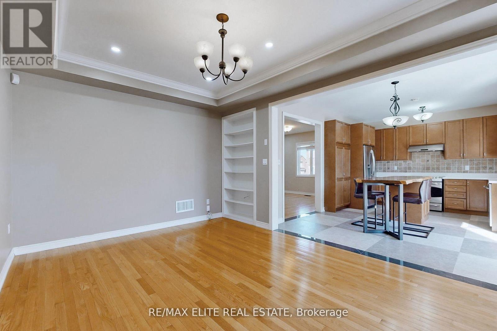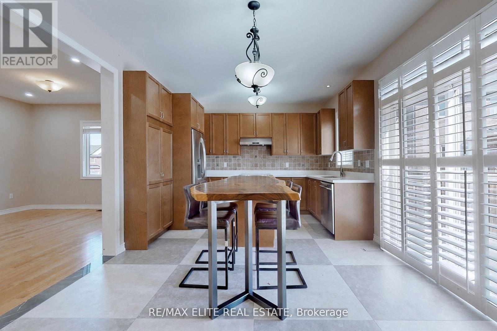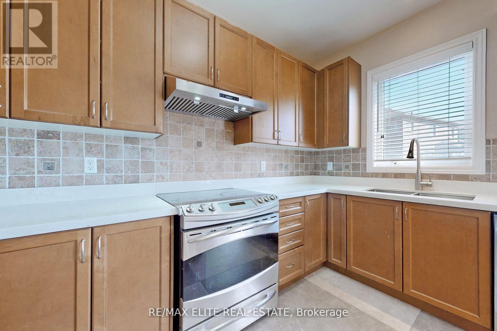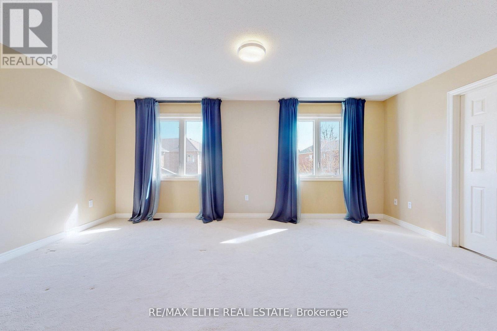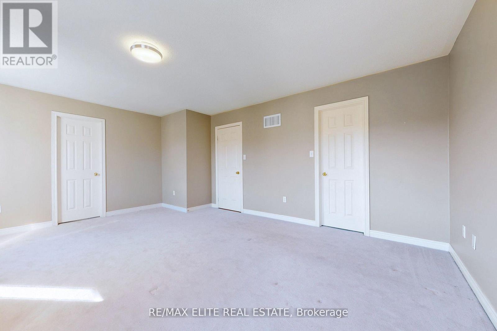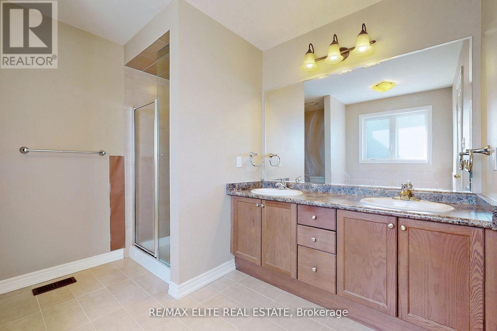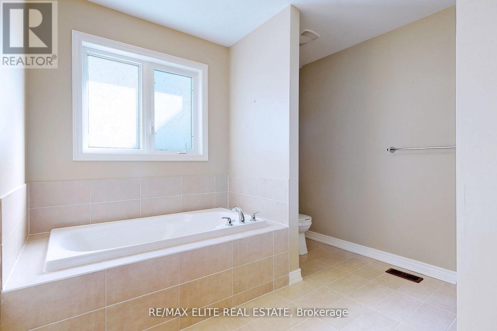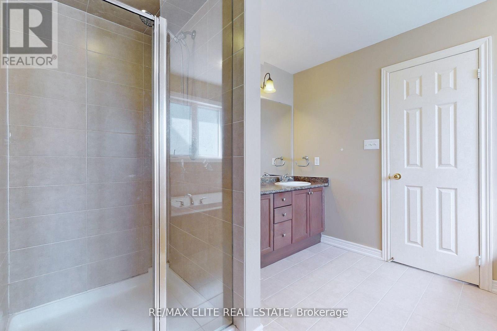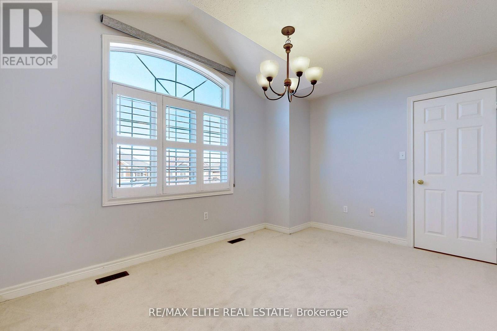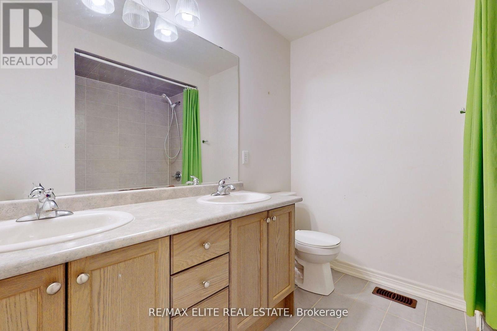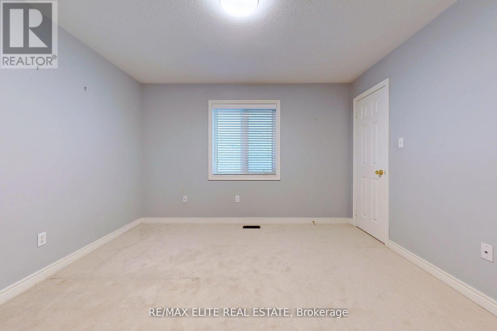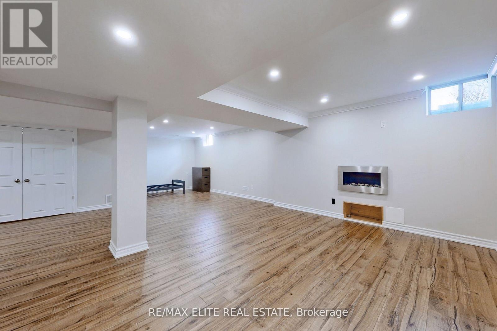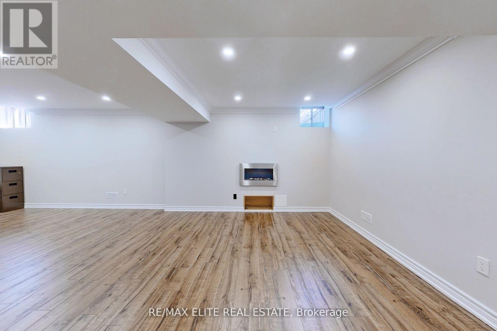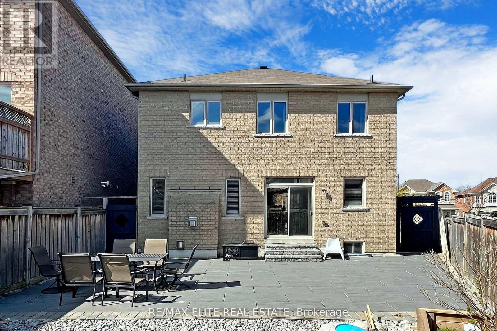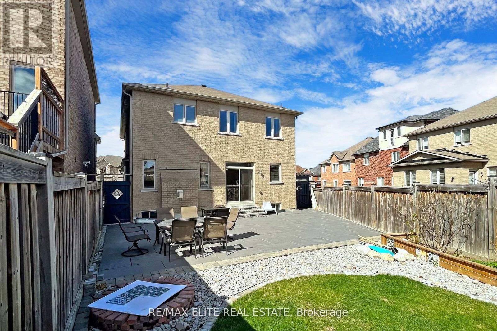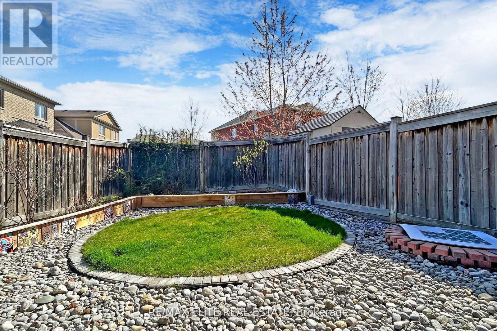1138 Atkins Drive Newmarket, Ontario L3X 0A5
$3,950 Monthly
Stunning Double Garage Open Concept 4 Bedrooms Home In Prestigious Copper Hills Neighbourhood ** Minutes Away From 404, Walmart, Shopping Plaza, Newmarket High School. A Premium House With 9" High Ceilings And Hardwood Floor On The Main Level.** Cozy Family Room W/Fireplace ** East In Kitchen With Walk Out To Backyard ** Prefer No Pet/No Smoking (id:61852)
Property Details
| MLS® Number | N12086251 |
| Property Type | Single Family |
| Community Name | Stonehaven-Wyndham |
| ParkingSpaceTotal | 6 |
Building
| BathroomTotal | 4 |
| BedroomsAboveGround | 4 |
| BedroomsTotal | 4 |
| Appliances | Garage Door Opener Remote(s), All, Dishwasher, Dryer, Stove, Washer, Refrigerator |
| BasementDevelopment | Finished |
| BasementType | N/a (finished) |
| ConstructionStyleAttachment | Detached |
| CoolingType | Central Air Conditioning |
| ExteriorFinish | Brick |
| FireplacePresent | Yes |
| FlooringType | Hardwood, Carpeted |
| FoundationType | Brick |
| HalfBathTotal | 1 |
| HeatingFuel | Natural Gas |
| HeatingType | Forced Air |
| StoriesTotal | 2 |
| SizeInterior | 2000 - 2500 Sqft |
| Type | House |
| UtilityWater | Municipal Water |
Parking
| Garage |
Land
| Acreage | No |
| Sewer | Sanitary Sewer |
Rooms
| Level | Type | Length | Width | Dimensions |
|---|---|---|---|---|
| Second Level | Primary Bedroom | 4.11 m | 5.49 m | 4.11 m x 5.49 m |
| Second Level | Bedroom 2 | 3.65 m | 3.35 m | 3.65 m x 3.35 m |
| Second Level | Bedroom 3 | 3.05 m | 3.96 m | 3.05 m x 3.96 m |
| Second Level | Bedroom 4 | 3.96 m | 3.05 m | 3.96 m x 3.05 m |
| Basement | Recreational, Games Room | 4.12 m | 5.56 m | 4.12 m x 5.56 m |
| Main Level | Family Room | 4.97 m | 3.48 m | 4.97 m x 3.48 m |
| Main Level | Kitchen | 3.66 m | 2.38 m | 3.66 m x 2.38 m |
| Main Level | Eating Area | 3.66 m | 2.38 m | 3.66 m x 2.38 m |
Interested?
Contact us for more information
Nelson Zhao
Broker
165 East Beaver Creek Rd #18
Richmond Hill, Ontario L4B 2N2
