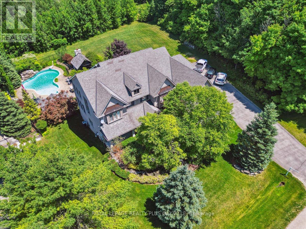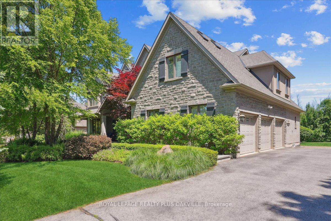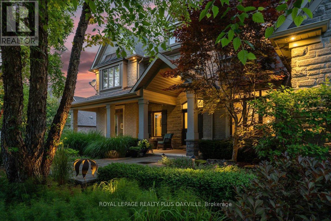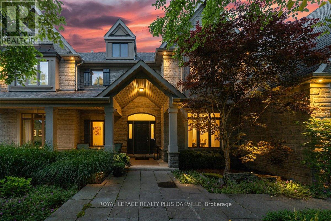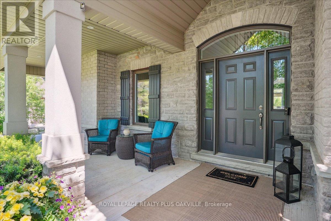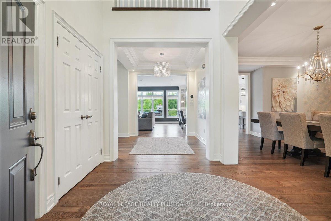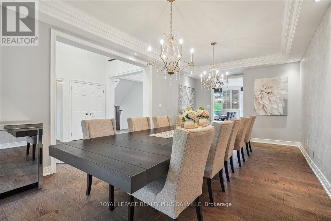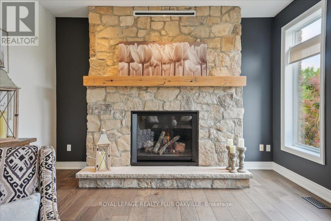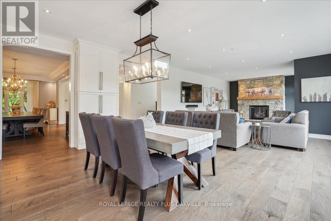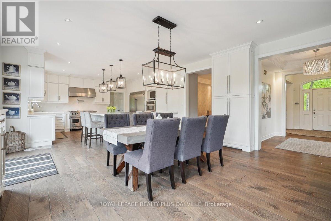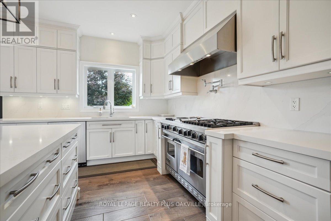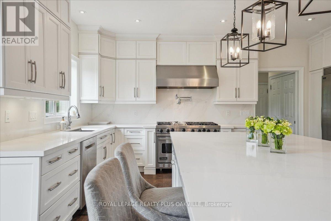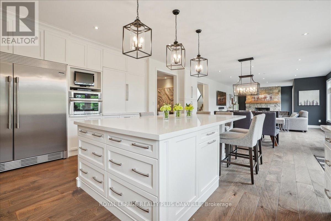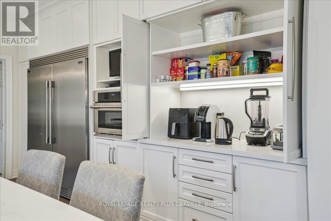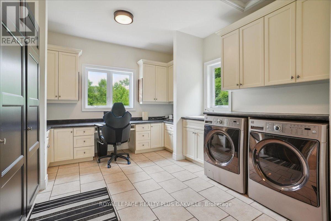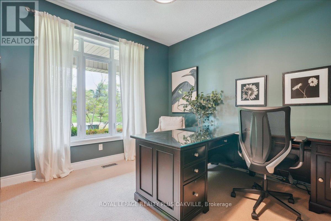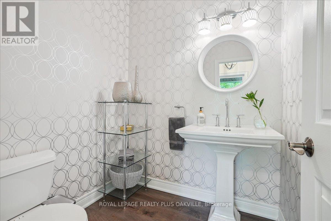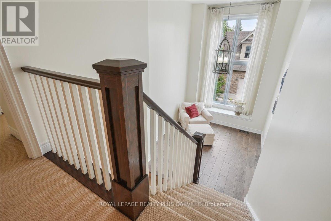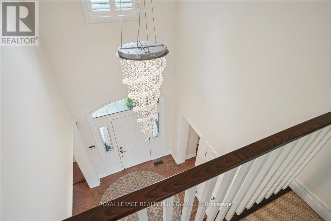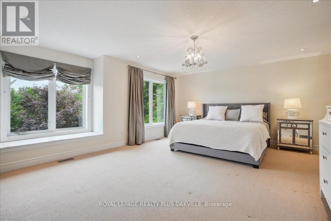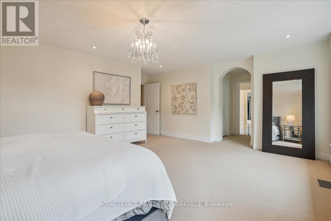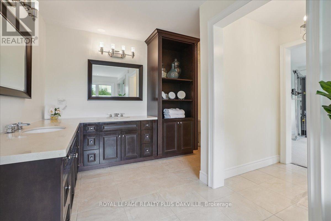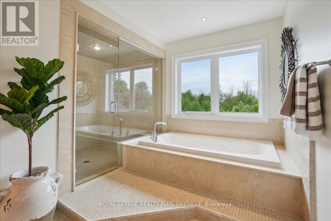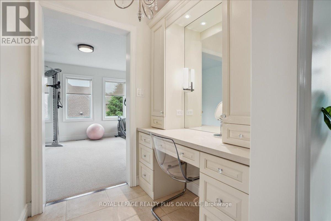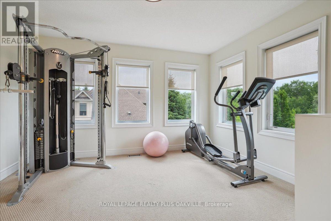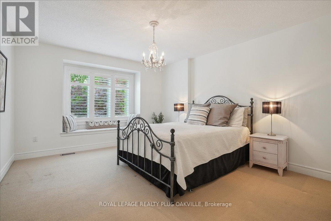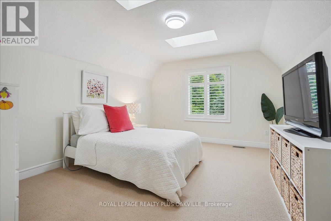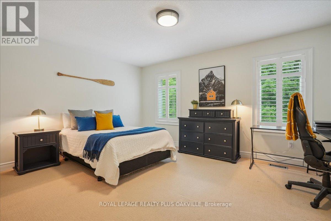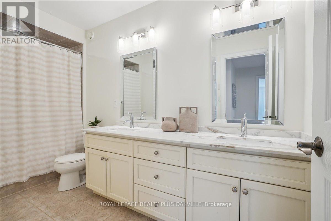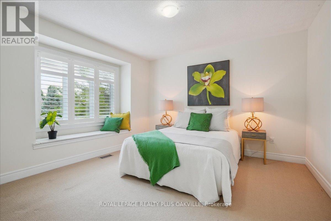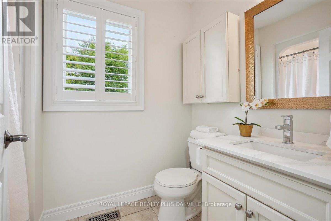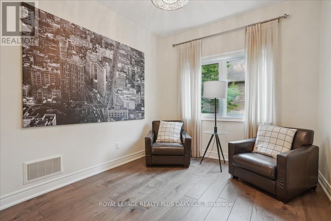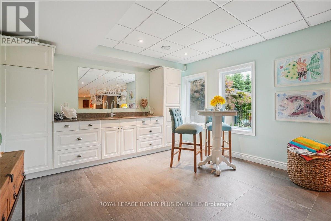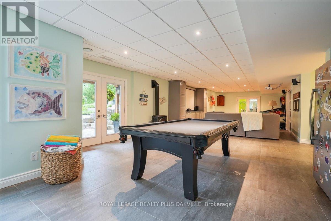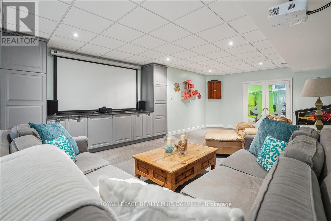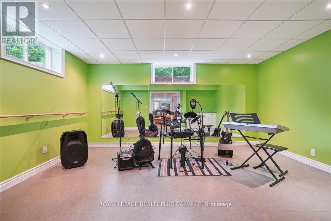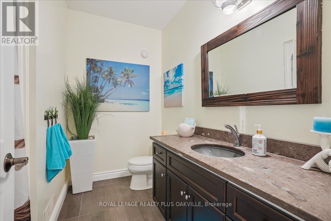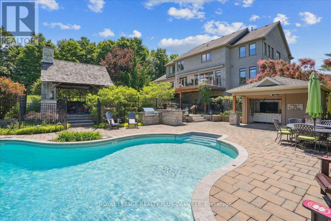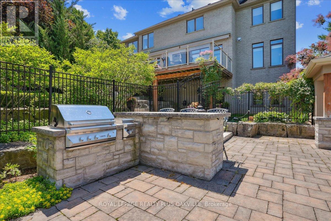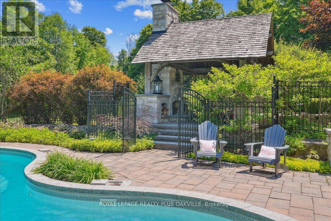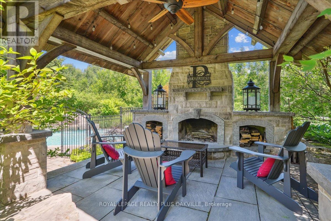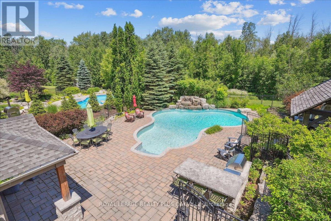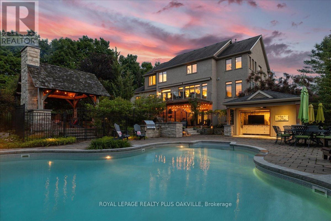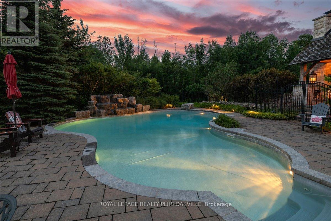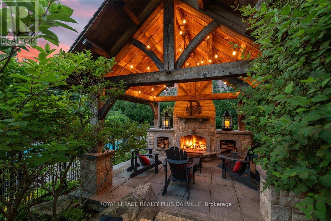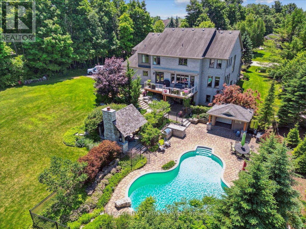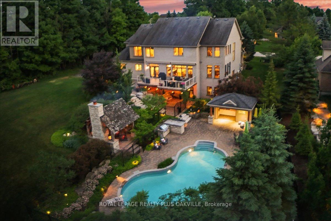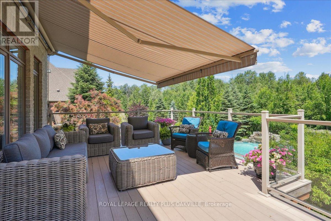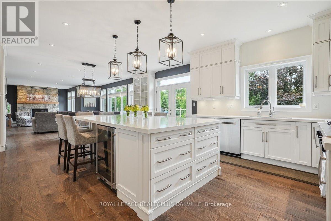11365 Taylor Court Milton, Ontario L0P 1B0
$3,499,000
Beautifully designed executive home offering over 5,700 sq ft of finished living space on a quiet court, with exceptional privacy and stunning treed views. The spacious main floor features an entertainers gourmet kitchen with full fridge and freezer, 48-inch range, hidden coffee bar, and an oversized island with seating for six+. The kitchen opens to the eat-in area and living room with hand picked stone fireplace, plus a formal dining room that seats 16+. Main-floor laundry and a convenient three-car garage with large driveway parking for approximately 8 cars. Upstairs you'll find five generous bedrooms and three full baths, including a luxurious primary suite with oversized ensuite, two walk-in closets, and a private exercise room. A second bedroom with its own ensuite is perfect for guests or family. The finished walk-out basement is designed for entertaining, with a full bar, pool table area, dance room, bathroom, and plenty of storage. Step outside to your backyard oasis featuring a sparkling pool with waterfall, diving rock, and fountains. Enjoy both a dedicated pool house and a separate outdoor living room with stone fireplace and cedar shake roof. Host gatherings at the built-in poolside barbecue and bar area, all surrounded by mature trees for ultimate seclusion. Natural gas is at the property rare for country living! (id:61852)
Property Details
| MLS® Number | W12254670 |
| Property Type | Single Family |
| Community Name | Brookville/Haltonville |
| AmenitiesNearBy | Schools |
| CommunityFeatures | Community Centre |
| EquipmentType | Water Heater |
| Features | Wooded Area, Irregular Lot Size, Sloping, Lighting, Gazebo, Guest Suite |
| ParkingSpaceTotal | 11 |
| PoolType | Inground Pool |
| RentalEquipmentType | Water Heater |
| Structure | Deck, Patio(s), Porch, Outbuilding |
Building
| BathroomTotal | 5 |
| BedroomsAboveGround | 5 |
| BedroomsTotal | 5 |
| Age | 16 To 30 Years |
| Amenities | Fireplace(s) |
| Appliances | Garage Door Opener Remote(s), Central Vacuum, Water Softener, Water Treatment, Dishwasher, Dryer, Microwave, Range, Stove, Washer, Window Coverings, Refrigerator |
| BasementDevelopment | Finished |
| BasementFeatures | Walk Out |
| BasementType | N/a (finished) |
| ConstructionStyleAttachment | Detached |
| CoolingType | Central Air Conditioning |
| ExteriorFinish | Stucco, Stone |
| FireProtection | Alarm System, Smoke Detectors |
| FireplacePresent | Yes |
| FireplaceTotal | 2 |
| FoundationType | Concrete |
| HalfBathTotal | 1 |
| HeatingFuel | Natural Gas |
| HeatingType | Forced Air |
| StoriesTotal | 2 |
| SizeInterior | 3500 - 5000 Sqft |
| Type | House |
| UtilityWater | Drilled Well |
Parking
| Attached Garage | |
| Garage |
Land
| Acreage | No |
| LandAmenities | Schools |
| LandscapeFeatures | Landscaped, Lawn Sprinkler |
| Sewer | Septic System |
| SizeDepth | 327 Ft |
| SizeFrontage | 184 Ft |
| SizeIrregular | 184 X 327 Ft ; 327.89 X 184.01 X 391.00 X 184.01 |
| SizeTotalText | 184 X 327 Ft ; 327.89 X 184.01 X 391.00 X 184.01|1/2 - 1.99 Acres |
| ZoningDescription | Rv + Ga |
Rooms
| Level | Type | Length | Width | Dimensions |
|---|---|---|---|---|
| Second Level | Primary Bedroom | 7.77 m | 5.94 m | 7.77 m x 5.94 m |
| Second Level | Bathroom | 4.91 m | 5.48 m | 4.91 m x 5.48 m |
| Second Level | Exercise Room | 3.78 m | 3.8 m | 3.78 m x 3.8 m |
| Second Level | Bedroom 2 | 6.25 m | 4.21 m | 6.25 m x 4.21 m |
| Second Level | Bathroom | 2.53 m | 1.55 m | 2.53 m x 1.55 m |
| Second Level | Bedroom 3 | 3.78 m | 4.62 m | 3.78 m x 4.62 m |
| Second Level | Bedroom 4 | 3.59 m | 4.74 m | 3.59 m x 4.74 m |
| Second Level | Bedroom 5 | 3.62 m | 6.06 m | 3.62 m x 6.06 m |
| Second Level | Bathroom | 3.79 m | 1.62 m | 3.79 m x 1.62 m |
| Lower Level | Recreational, Games Room | 8.72 m | 5.4 m | 8.72 m x 5.4 m |
| Lower Level | Family Room | 6.8 m | 5.04 m | 6.8 m x 5.04 m |
| Lower Level | Media | 3.81 m | 4.93 m | 3.81 m x 4.93 m |
| Lower Level | Bathroom | 2.42 m | 2.46 m | 2.42 m x 2.46 m |
| Main Level | Office | 3.55 m | 3.33 m | 3.55 m x 3.33 m |
| Main Level | Dining Room | 3.58 m | 6.9 m | 3.58 m x 6.9 m |
| Main Level | Laundry Room | 3.61 m | 3.69 m | 3.61 m x 3.69 m |
| Main Level | Kitchen | 6.88 m | 5.79 m | 6.88 m x 5.79 m |
| Main Level | Living Room | 8.63 m | 5.05 m | 8.63 m x 5.05 m |
| Main Level | Foyer | 2.41 m | 2.84 m | 2.41 m x 2.84 m |
Utilities
| Cable | Installed |
| Electricity | Installed |
Interested?
Contact us for more information
Heather Erin Osberg-Schuit
Salesperson
2347 Lakeshore Rd W # 2
Oakville, Ontario L6L 1H4
