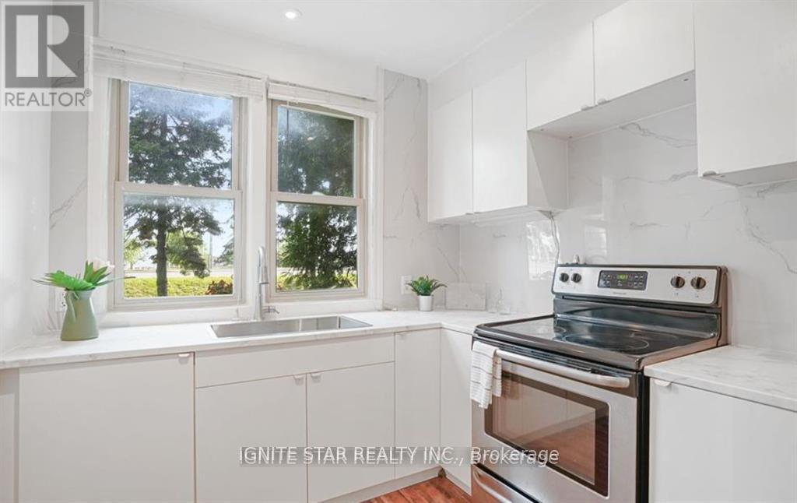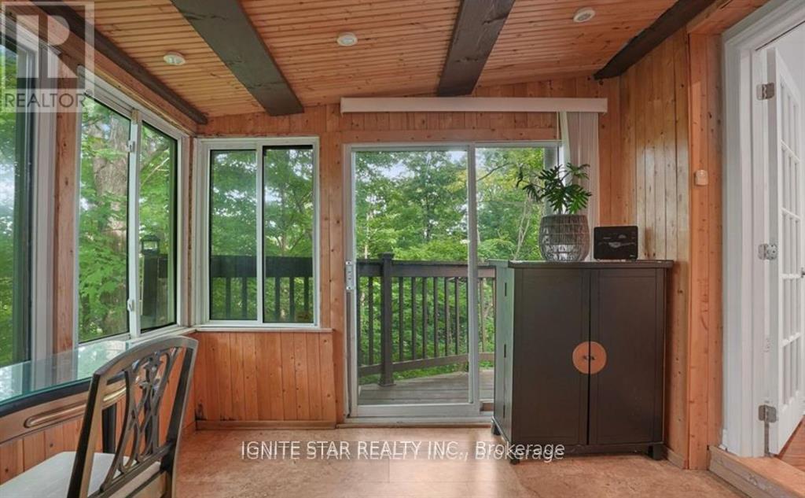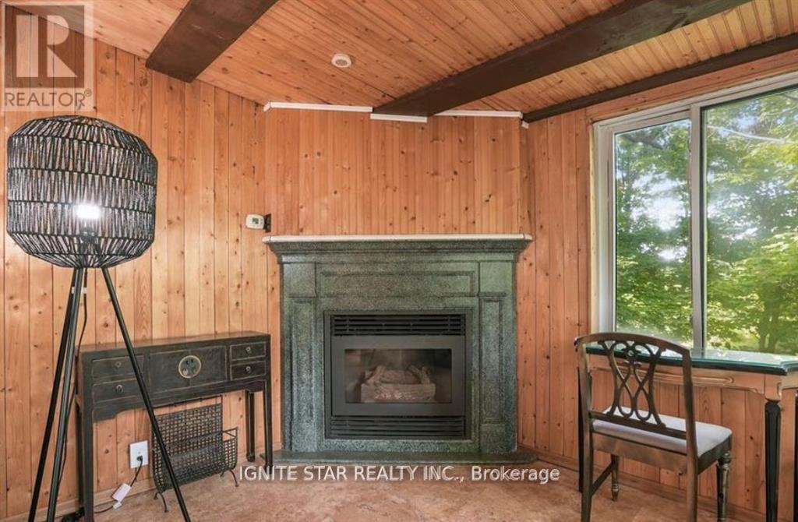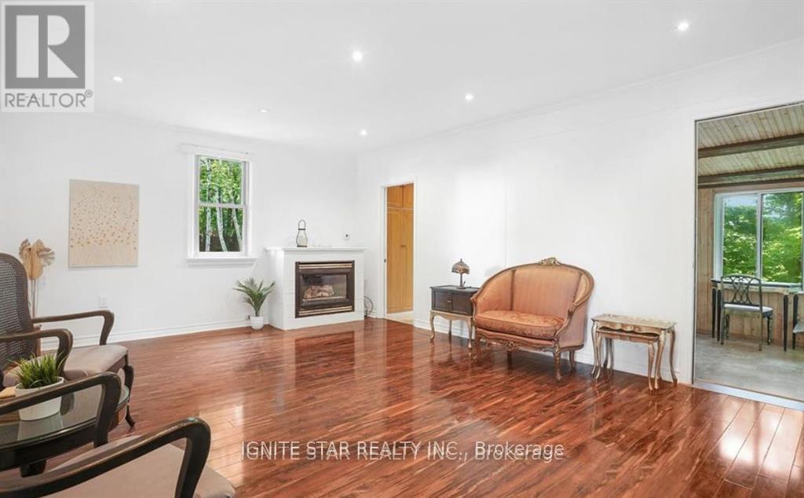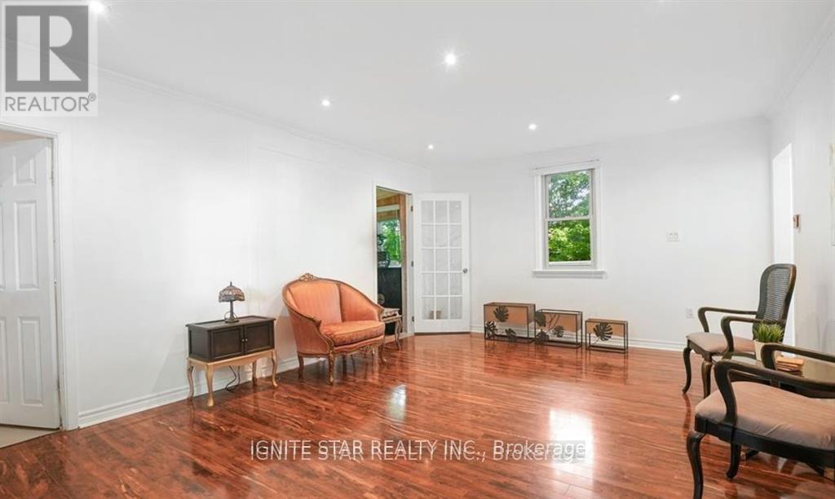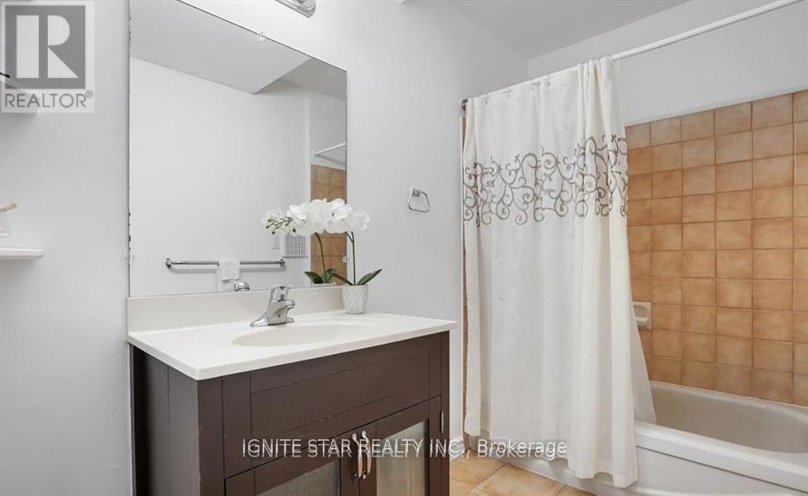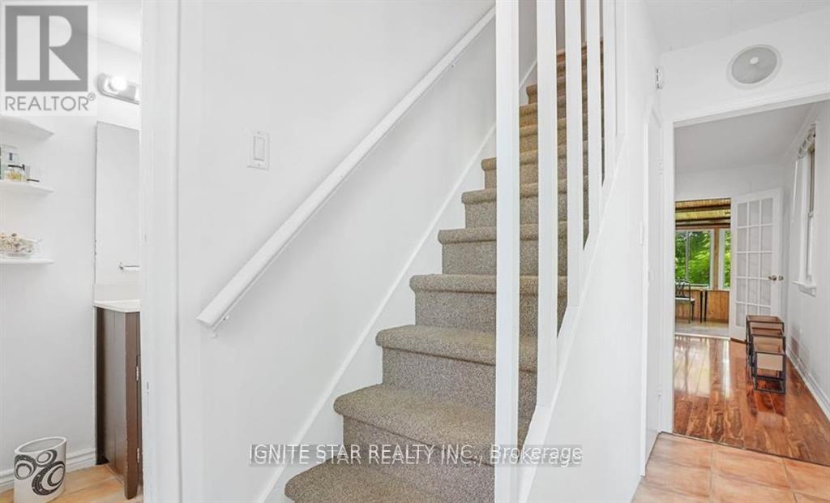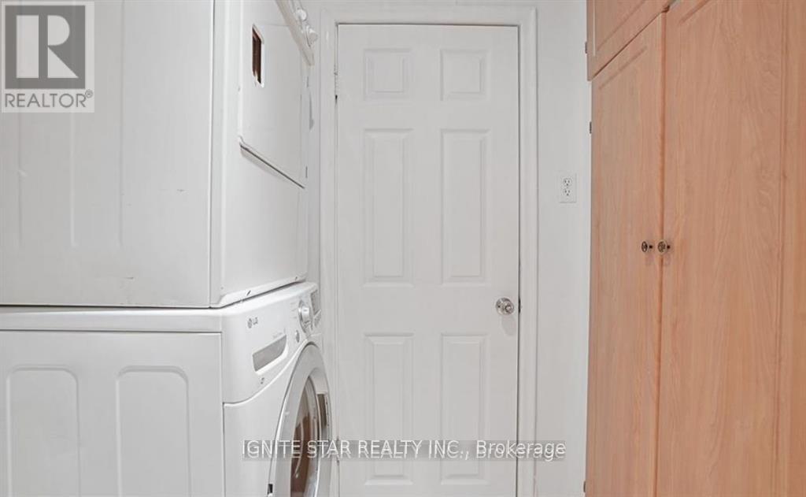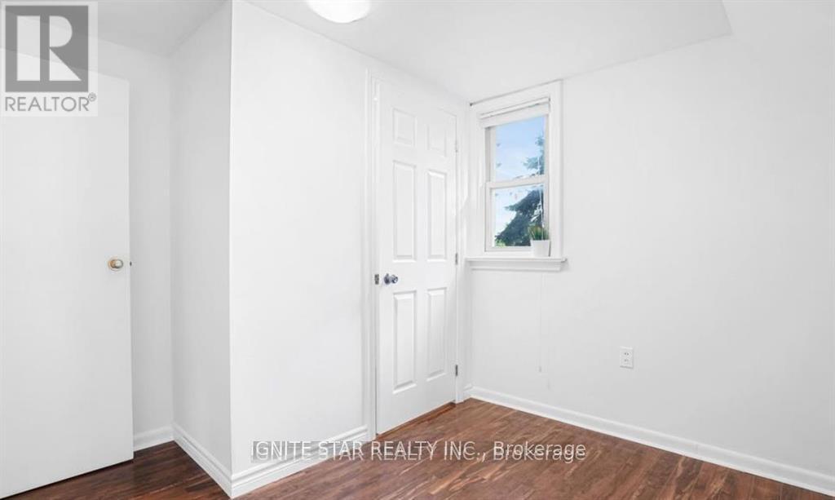1136 Bronte Road Oakville, Ontario L6M 4G4
2 Bedroom
2 Bathroom
700 - 1100 sqft
Fireplace
Wall Unit
Baseboard Heaters
$1
0.4-acre lot with an impressive 305 feet of frontage! Perfect for first-time home buyers seeking a great starter home, this charming 1.5-story property offers a rare blend of natural beauty and modern convenience. this home provides a Muskoka-like retreat, backing onto the serene Bronte Creek in a breathtaking treed ravine setting. (id:61852)
Property Details
| MLS® Number | W12369605 |
| Property Type | Single Family |
| Community Name | 1007 - GA Glen Abbey |
| AmenitiesNearBy | Public Transit |
| EquipmentType | Water Heater |
| Features | Wooded Area, Irregular Lot Size, Ravine, Backs On Greenbelt |
| ParkingSpaceTotal | 6 |
| RentalEquipmentType | Water Heater |
| Structure | Porch |
| ViewType | Valley View |
Building
| BathroomTotal | 2 |
| BedroomsAboveGround | 2 |
| BedroomsTotal | 2 |
| Age | 51 To 99 Years |
| Amenities | Fireplace(s) |
| Appliances | Water Heater, Water Purifier, Dryer, Oven, Refrigerator |
| BasementType | Crawl Space |
| ConstructionStyleAttachment | Detached |
| CoolingType | Wall Unit |
| ExteriorFinish | Vinyl Siding |
| FireplacePresent | Yes |
| FireplaceTotal | 2 |
| FlooringType | Hardwood |
| FoundationType | Block |
| HalfBathTotal | 1 |
| HeatingFuel | Electric |
| HeatingType | Baseboard Heaters |
| StoriesTotal | 2 |
| SizeInterior | 700 - 1100 Sqft |
| Type | House |
| UtilityWater | Municipal Water |
Parking
| No Garage |
Land
| Acreage | No |
| LandAmenities | Public Transit |
| Sewer | Sanitary Sewer |
| SizeDepth | 127 Ft ,10 In |
| SizeFrontage | 306 Ft ,9 In |
| SizeIrregular | 306.8 X 127.9 Ft ; 150.76x 84.4x127.87 X305.83 X122.31 |
| SizeTotalText | 306.8 X 127.9 Ft ; 150.76x 84.4x127.87 X305.83 X122.31|under 1/2 Acre |
| SurfaceWater | River/stream |
| ZoningDescription | Gb |
Rooms
| Level | Type | Length | Width | Dimensions |
|---|---|---|---|---|
| Second Level | Bedroom | 2.56 m | 3.38 m | 2.56 m x 3.38 m |
| Second Level | Bedroom 2 | 2.4 m | 3.12 m | 2.4 m x 3.12 m |
| Second Level | Bathroom | 1.61 m | 1.76 m | 1.61 m x 1.76 m |
| Main Level | Living Room | 5.9 m | 4.11 m | 5.9 m x 4.11 m |
| Main Level | Dining Room | 5.9 m | 4.11 m | 5.9 m x 4.11 m |
| Main Level | Den | 3.1 m | 3.4 m | 3.1 m x 3.4 m |
| Main Level | Laundry Room | 2.4 m | 2 m | 2.4 m x 2 m |
| Main Level | Kitchen | 2.77 m | 2.47 m | 2.77 m x 2.47 m |
| Main Level | Bathroom | 3.7 m | 1.5 m | 3.7 m x 1.5 m |
| Ground Level | Office | 5.21 m | 6.43 m | 5.21 m x 6.43 m |
Utilities
| Cable | Available |
| Electricity | Installed |
| Sewer | Installed |
Interested?
Contact us for more information
Xiaofeng Yin
Salesperson
Ignite Star Realty Inc.
8300 Woodbine Ave #100k
Markham, Ontario L3R 9Y7
8300 Woodbine Ave #100k
Markham, Ontario L3R 9Y7
