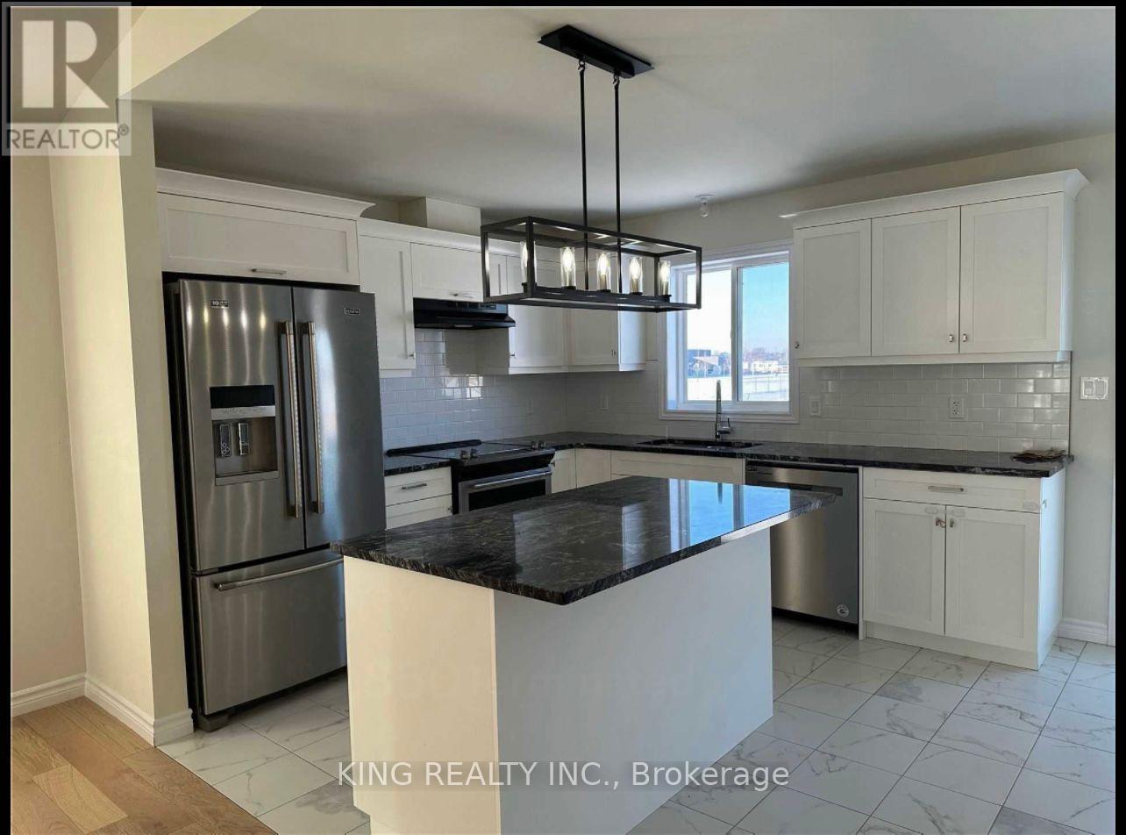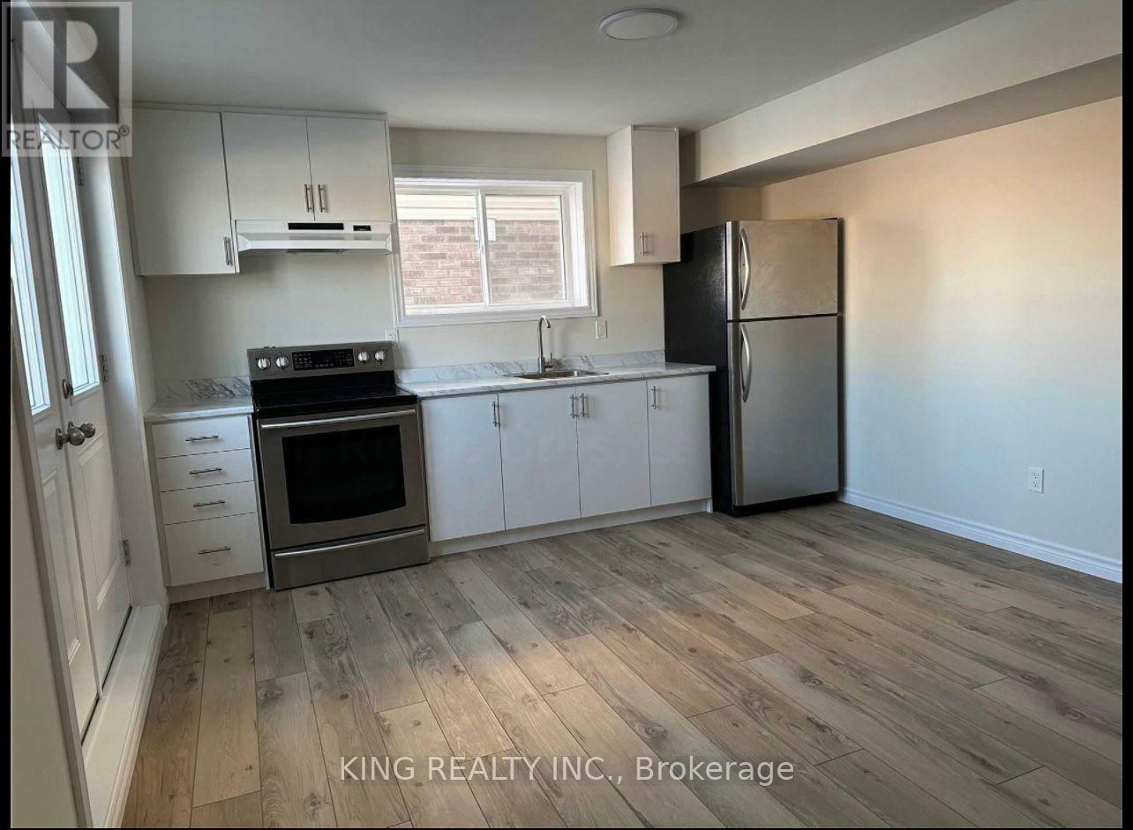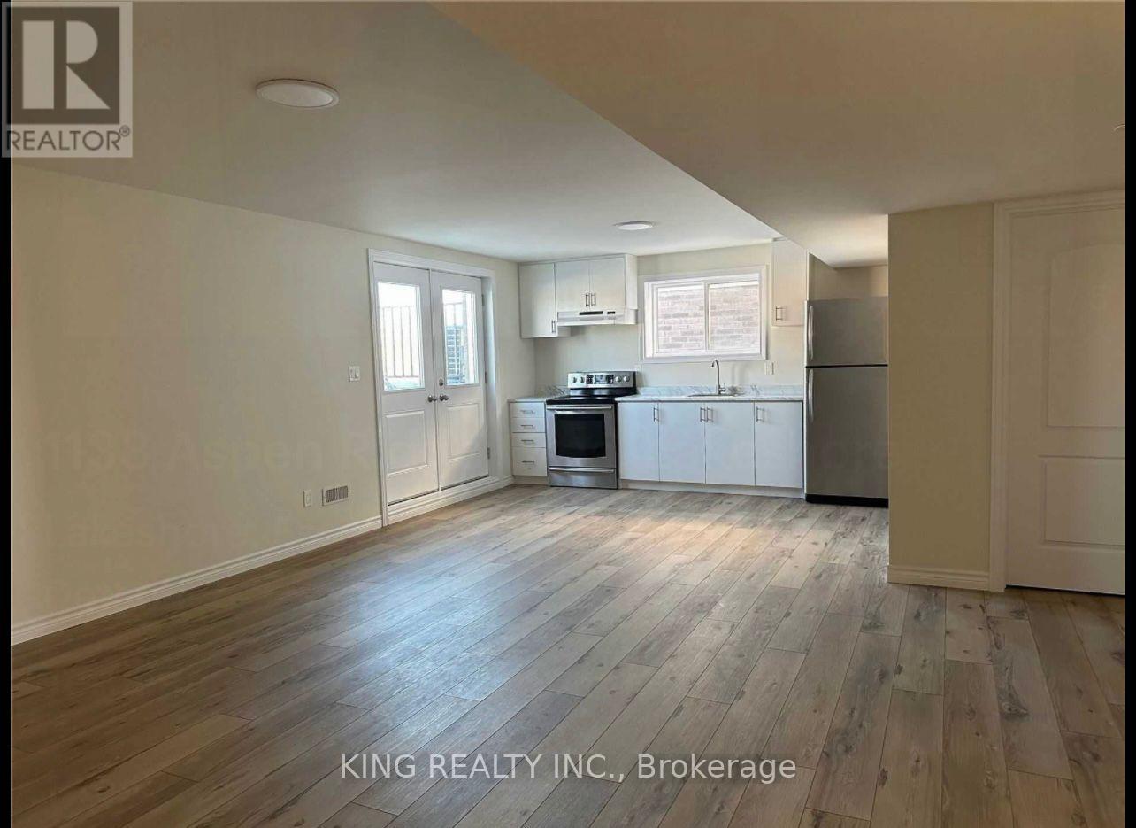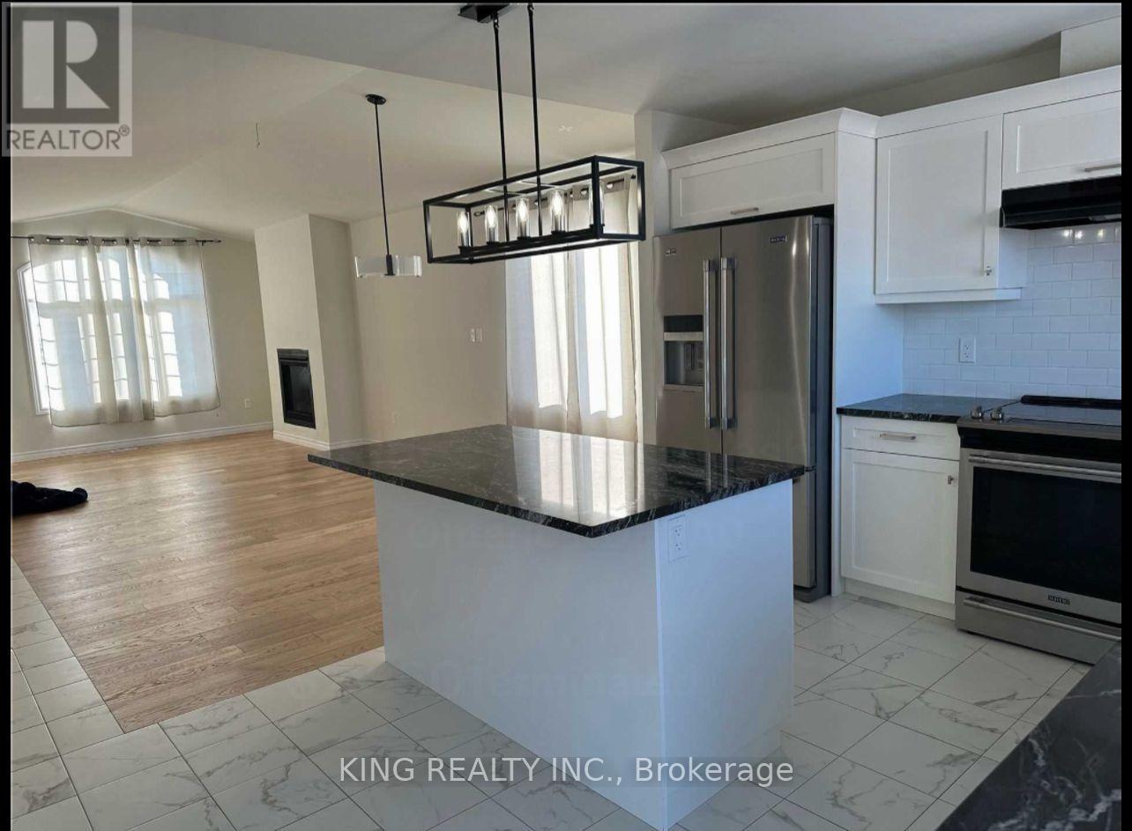1133 Aspen Ridge Crescent Lakeshore, Ontario N0R 1A0
5 Bedroom
3 Bathroom
1100 - 1500 sqft
Raised Bungalow
Central Air Conditioning
Forced Air
$3,200 Monthly
Beautiful Newly Built Corner Unit Raised Ranch For Lease In River Ridge Estates, Lakeshore. 3 + 2 Bedrooms & 3 Full Bathrooms, Master With Ensuite & Walk In Closet. Hardwood Flooring With Fireplace In Living Room. Ceramic Flooring In Kitchen With Granite Countertops & Centre Island. Lower Level With 2 Bedroom, Washroom, Family Room, Second Kitchen Close To All Amenities Including Schools. (id:61852)
Property Details
| MLS® Number | X12434948 |
| Property Type | Single Family |
| EquipmentType | Water Heater |
| ParkingSpaceTotal | 6 |
| RentalEquipmentType | Water Heater |
Building
| BathroomTotal | 3 |
| BedroomsAboveGround | 3 |
| BedroomsBelowGround | 2 |
| BedroomsTotal | 5 |
| Appliances | Dishwasher, Dryer, Stove, Washer, Refrigerator |
| ArchitecturalStyle | Raised Bungalow |
| BasementDevelopment | Finished |
| BasementType | N/a (finished) |
| ConstructionStyleAttachment | Detached |
| CoolingType | Central Air Conditioning |
| ExteriorFinish | Brick, Vinyl Siding |
| FlooringType | Hardwood, Ceramic |
| FoundationType | Unknown |
| HeatingFuel | Natural Gas |
| HeatingType | Forced Air |
| StoriesTotal | 1 |
| SizeInterior | 1100 - 1500 Sqft |
| Type | House |
| UtilityWater | Municipal Water |
Parking
| Attached Garage | |
| Garage |
Land
| Acreage | No |
| Sewer | Sanitary Sewer |
Rooms
| Level | Type | Length | Width | Dimensions |
|---|---|---|---|---|
| Main Level | Living Room | 3.3 m | 1.37 m | 3.3 m x 1.37 m |
| Main Level | Dining Room | 3.2 m | 3.05 m | 3.2 m x 3.05 m |
| Main Level | Kitchen | 4.38 m | 3.13 m | 4.38 m x 3.13 m |
| Main Level | Primary Bedroom | 4.17 m | 4.12 m | 4.17 m x 4.12 m |
| Main Level | Bedroom 2 | 3.05 m | 3.14 m | 3.05 m x 3.14 m |
| Main Level | Bedroom 3 | 3.17 m | 3.14 m | 3.17 m x 3.14 m |
https://www.realtor.ca/real-estate/28930683/1133-aspen-ridge-crescent-lakeshore
Interested?
Contact us for more information
Nav Kaur
Salesperson
King Realty Inc.
59 First Gulf Blvd #2
Brampton, Ontario L6W 4T8
59 First Gulf Blvd #2
Brampton, Ontario L6W 4T8





