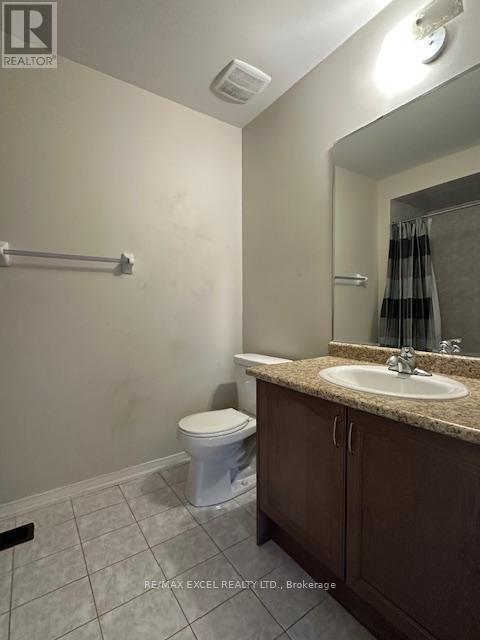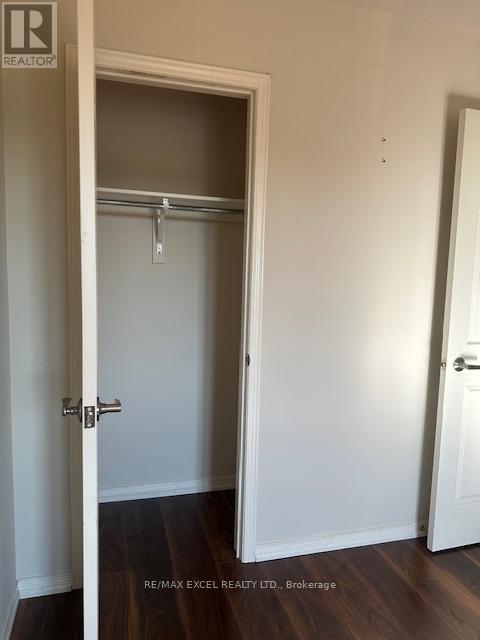1132 Stuffles Crescent Newmarket, Ontario L3X 3H9
$3,350 Monthly
9 Feet Ceiling On Main Level, Approx. 1900 sq. ft. Not Including Basement Size. Beautiful 4 Bedrooms Semi-Detached House. Directly Access To Garage From The House. Laminate Flooring On Both Floors. All Brand New Stainless Steel Kitchen Appliances. Highly Demand Developing City In Newmarket. Few Minutes Drive To Shops, Restaurants, Banks, Gas Station And Highway 404. Tenant Responsible For Taking For The Front And Back Lawn & Snow Removal In Winter Time. (id:61852)
Property Details
| MLS® Number | N12146322 |
| Property Type | Single Family |
| Community Name | Stonehaven-Wyndham |
| ParkingSpaceTotal | 2 |
Building
| BathroomTotal | 3 |
| BedroomsAboveGround | 4 |
| BedroomsTotal | 4 |
| Appliances | Central Vacuum, Dishwasher, Dryer, Microwave, Hood Fan, Stove, Washer, Refrigerator |
| BasementDevelopment | Unfinished |
| BasementType | N/a (unfinished) |
| ConstructionStyleAttachment | Semi-detached |
| CoolingType | Central Air Conditioning |
| ExteriorFinish | Brick |
| FlooringType | Laminate, Ceramic |
| FoundationType | Unknown |
| HalfBathTotal | 1 |
| HeatingFuel | Natural Gas |
| HeatingType | Forced Air |
| StoriesTotal | 2 |
| SizeInterior | 1500 - 2000 Sqft |
| Type | House |
| UtilityWater | Municipal Water |
Parking
| Attached Garage | |
| Garage |
Land
| Acreage | No |
| Sewer | Sanitary Sewer |
| SizeDepth | 107 Ft ,9 In |
| SizeFrontage | 24 Ft ,1 In |
| SizeIrregular | 24.1 X 107.8 Ft |
| SizeTotalText | 24.1 X 107.8 Ft |
Rooms
| Level | Type | Length | Width | Dimensions |
|---|---|---|---|---|
| Second Level | Primary Bedroom | 5.7 m | 3.75 m | 5.7 m x 3.75 m |
| Second Level | Bedroom 2 | 3.35 m | 2.99 m | 3.35 m x 2.99 m |
| Second Level | Bedroom 3 | 4.21 m | 6 m | 4.21 m x 6 m |
| Second Level | Bedroom 4 | 3.66 m | 2.65 m | 3.66 m x 2.65 m |
| Main Level | Living Room | 6 m | 3.75 m | 6 m x 3.75 m |
| Main Level | Dining Room | 6.1 m | 3.75 m | 6.1 m x 3.75 m |
| Main Level | Kitchen | 2.65 m | 5 m | 2.65 m x 5 m |
| Main Level | Family Room | 4 m | 3.05 m | 4 m x 3.05 m |
Interested?
Contact us for more information
Esther Wong
Salesperson
120 West Beaver Creek Rd #23
Richmond Hill, Ontario L4B 1L2
































