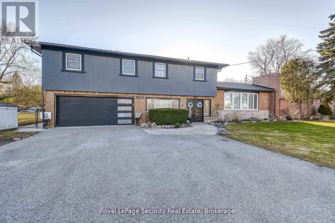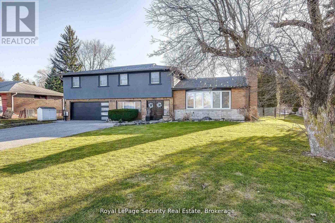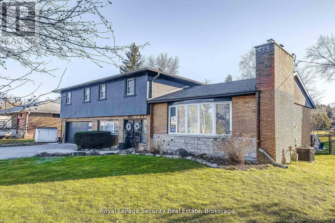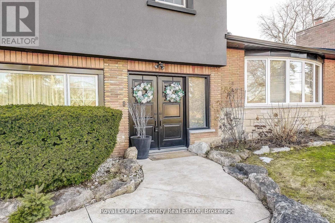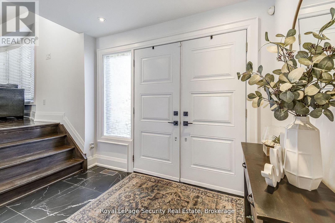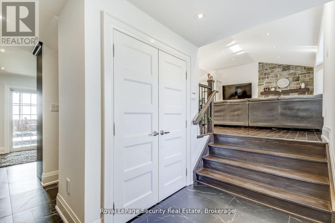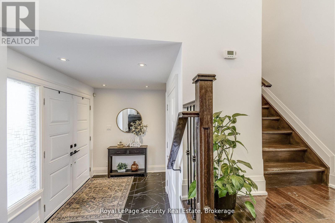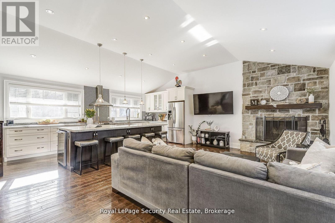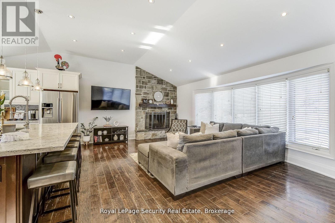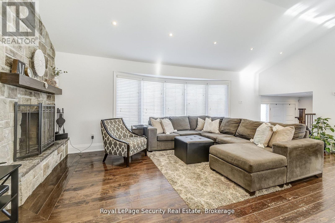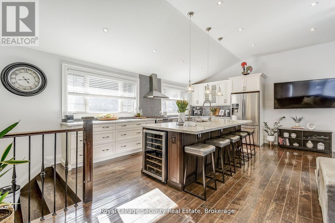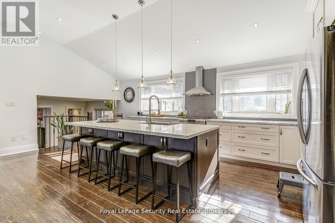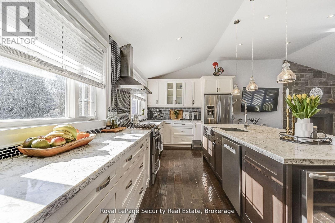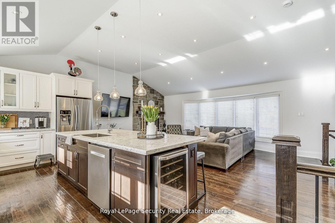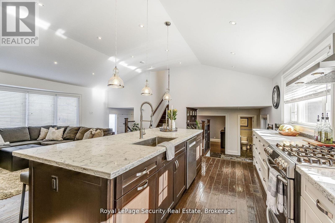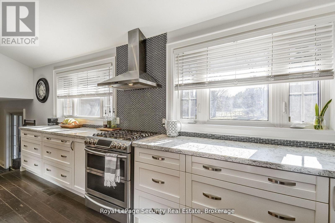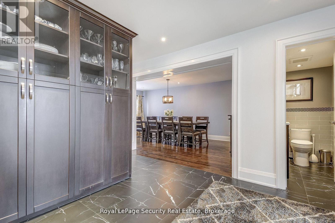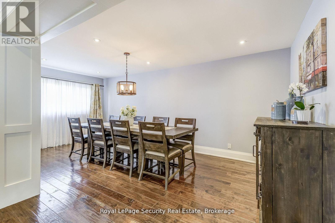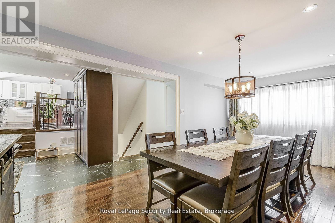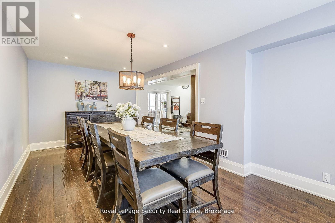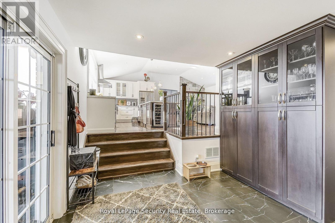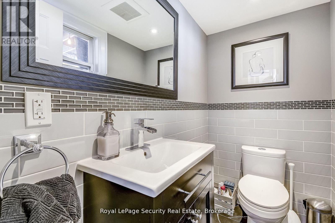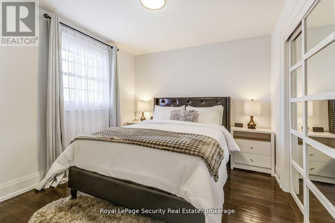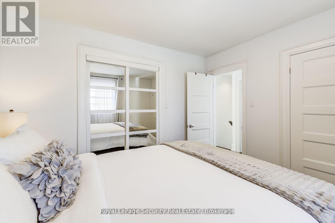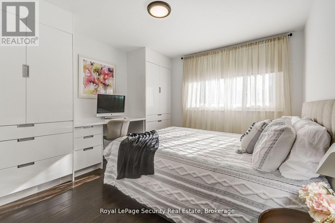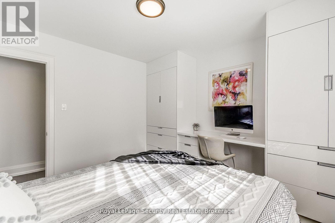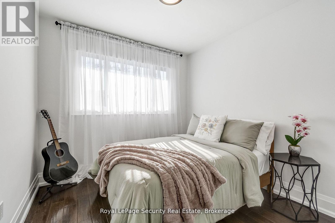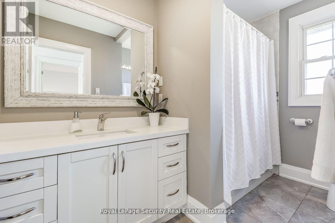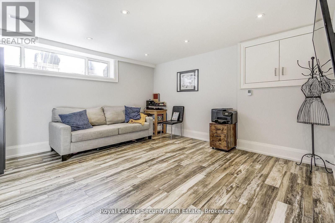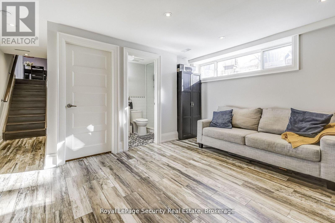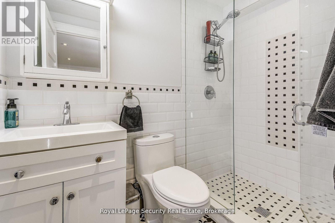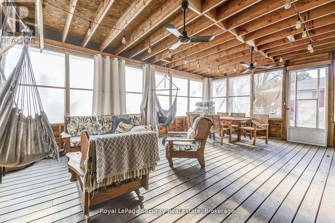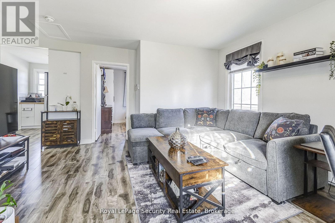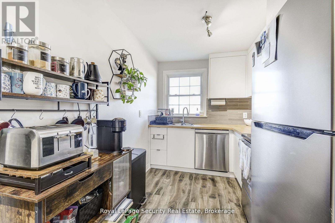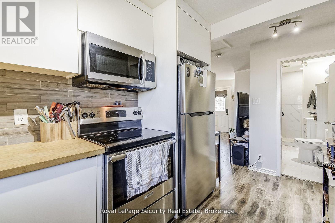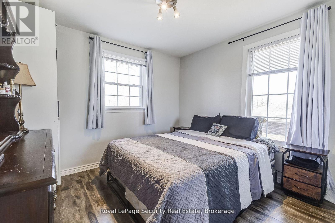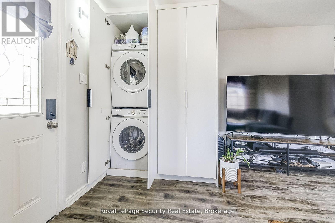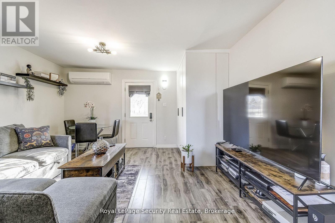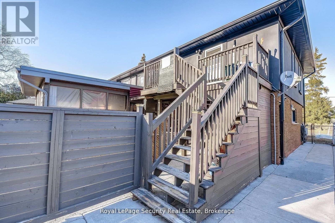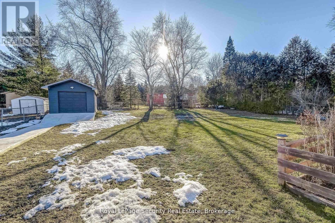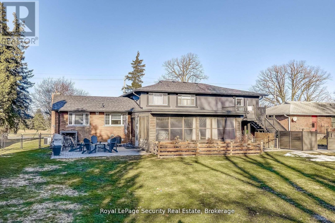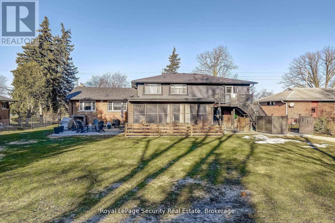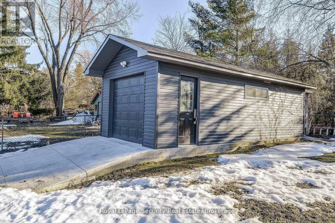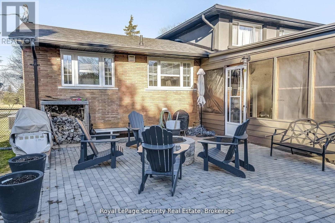11310 Trafalgar Road Halton Hills, Ontario L7G 4S5
$1,499,888
Welcome to this exceptional detached home, thoughtfully designed for modern living with a versatile, multi-level layout perfect for families of all sizes. Impeccably maintained, this residence offers 4 bedrooms and 4 bathrooms, including a private in-law suite ideal for extended family or potential rental income. The main home features 3 spacious bedrooms and 3 bathrooms, while the second-floor in-law suite boasts its own entrance, a private walk-out deck, 1 bedroom, a full kitchen, living room, bathroom, and in-suite laundry providing both independence and comfort. Inside, the open-concept kitchen and living area create an inviting atmosphere for everyday living and entertaining. The kitchen is a chefs dream, complete with sleek quartz countertops, abundant cabinetry, and a large island that seats six perfect for gatherings. Elegant hardwood flooring flows throughout, adding warmth and sophistication to every room. Unwind by the cozy wood-burning fireplace in the living room, or retreat to the fully finished basement, featuring a spacious recreational room and a luxurious bathroom with heated floors. Step outside to the walk-out enclosed porch, ideal for year-round BBQs and family get-togethers, offering shelter and comfort in any weather. The peaceful backyard is a true retreat, highlighted by a fire pit perfect for relaxing evenings under the stars. For hobbyists or those in need of extra storage, the property includes a generous 11' x 26'workshopideal for projects or additional space. Located directly across from The Club at North Halton golf course and just minutes from schools, shopping, and major highways, this home combines comfort, functionality, and convenience. (id:61852)
Property Details
| MLS® Number | W12391177 |
| Property Type | Single Family |
| Community Name | 1050 - Stewarttown |
| AmenitiesNearBy | Park, Place Of Worship, Schools |
| CommunityFeatures | School Bus |
| Features | Sump Pump |
| ParkingSpaceTotal | 11 |
Building
| BathroomTotal | 4 |
| BedroomsAboveGround | 4 |
| BedroomsTotal | 4 |
| Amenities | Fireplace(s) |
| Appliances | Water Heater, Water Softener, Central Vacuum, Dishwasher, Dryer, Hood Fan, Stove, Washer, Window Coverings, Refrigerator |
| BasementDevelopment | Finished |
| BasementType | N/a (finished) |
| ConstructionStyleAttachment | Detached |
| CoolingType | Central Air Conditioning |
| ExteriorFinish | Stucco |
| FireplacePresent | Yes |
| FireplaceTotal | 1 |
| FlooringType | Ceramic, Hardwood, Laminate |
| FoundationType | Poured Concrete |
| HalfBathTotal | 1 |
| HeatingFuel | Natural Gas |
| HeatingType | Forced Air |
| StoriesTotal | 2 |
| SizeInterior | 2000 - 2500 Sqft |
| Type | House |
| UtilityWater | Municipal Water |
Parking
| Attached Garage | |
| Garage |
Land
| Acreage | No |
| FenceType | Fenced Yard |
| LandAmenities | Park, Place Of Worship, Schools |
| Sewer | Septic System |
| SizeDepth | 190 Ft |
| SizeFrontage | 85 Ft |
| SizeIrregular | 85 X 190 Ft |
| SizeTotalText | 85 X 190 Ft |
Rooms
| Level | Type | Length | Width | Dimensions |
|---|---|---|---|---|
| Second Level | Primary Bedroom | 3.38 m | 3 m | 3.38 m x 3 m |
| Second Level | Bedroom 2 | 3.39 m | 3.56 m | 3.39 m x 3.56 m |
| Second Level | Bedroom 3 | 2.74 m | 2.81 m | 2.74 m x 2.81 m |
| Second Level | Kitchen | 2.23 m | 4.15 m | 2.23 m x 4.15 m |
| Second Level | Bedroom 4 | 3.18 m | 3.02 m | 3.18 m x 3.02 m |
| Second Level | Living Room | 4.26 m | 4.66 m | 4.26 m x 4.66 m |
| Basement | Recreational, Games Room | 3.98 m | 4.39 m | 3.98 m x 4.39 m |
| Main Level | Foyer | 2.74 m | 1.87 m | 2.74 m x 1.87 m |
| Main Level | Kitchen | 6.64 m | 3.56 m | 6.64 m x 3.56 m |
| Main Level | Living Room | 6.68 m | 3.81 m | 6.68 m x 3.81 m |
| Main Level | Dining Room | 3.22 m | 5.84 m | 3.22 m x 5.84 m |
Interested?
Contact us for more information
Ilda Rites
Salesperson
2700 Dufferin Street Unit 47
Toronto, Ontario M6B 4J3
Anabela Serra
Salesperson
2700 Dufferin Street Unit 47
Toronto, Ontario M6B 4J3
