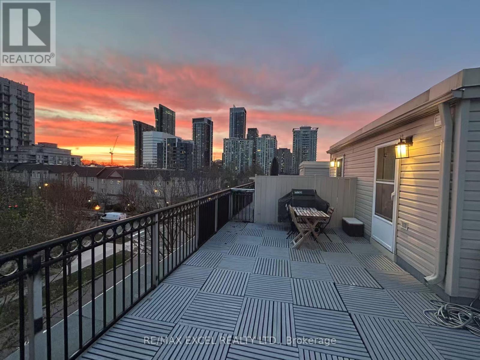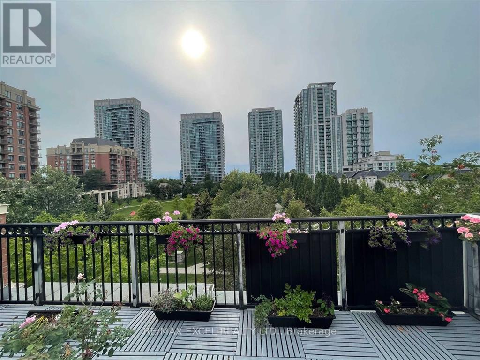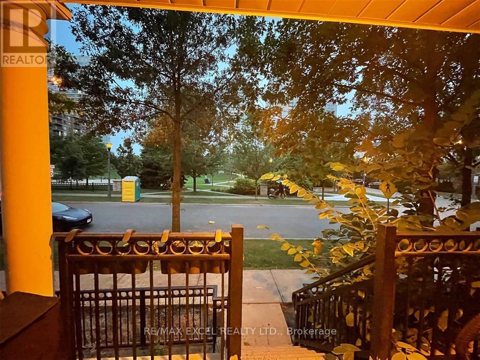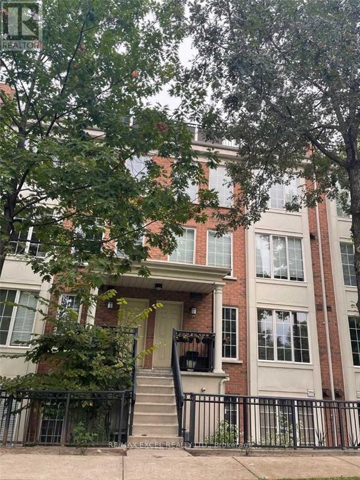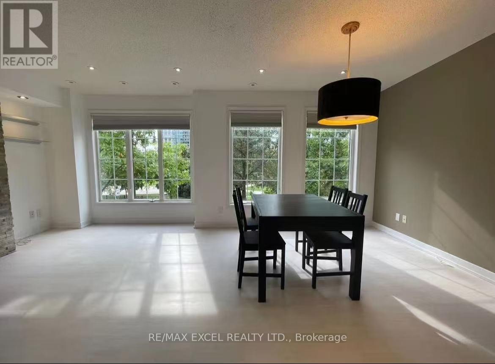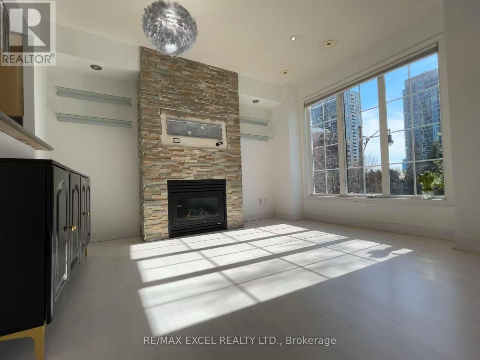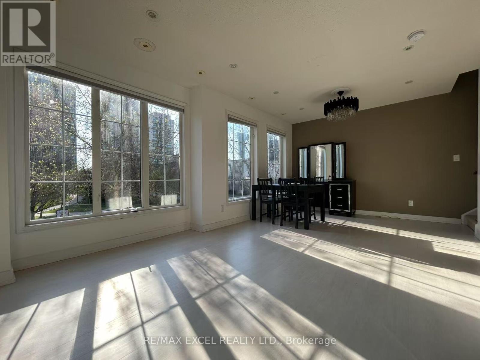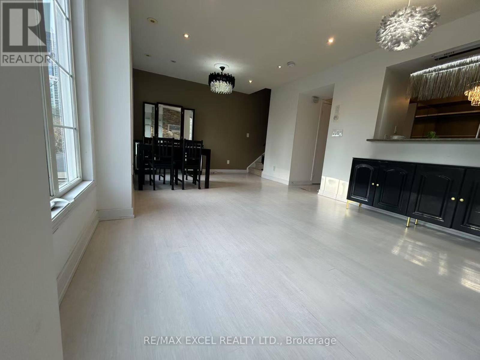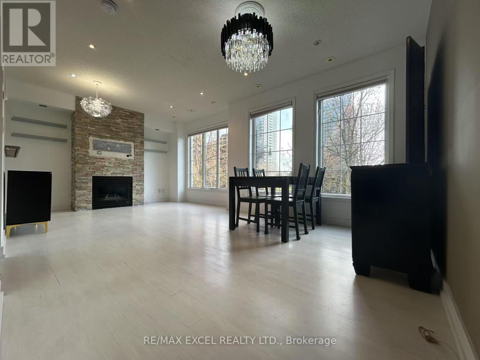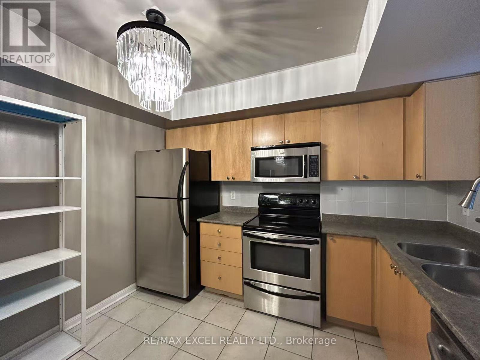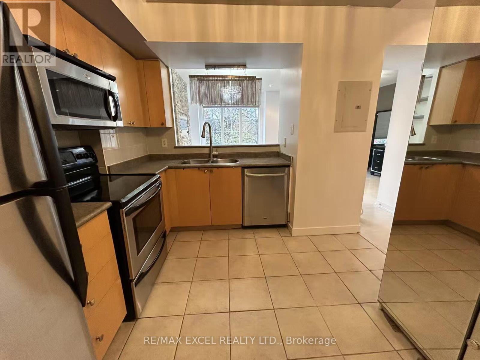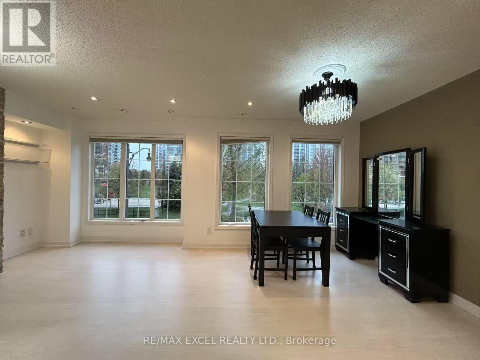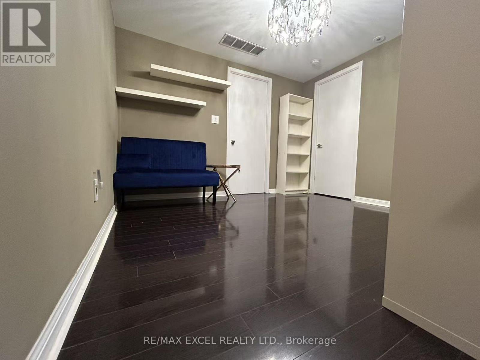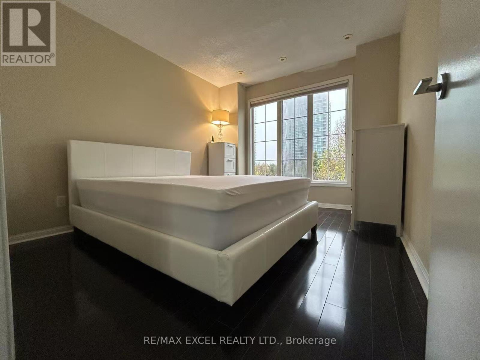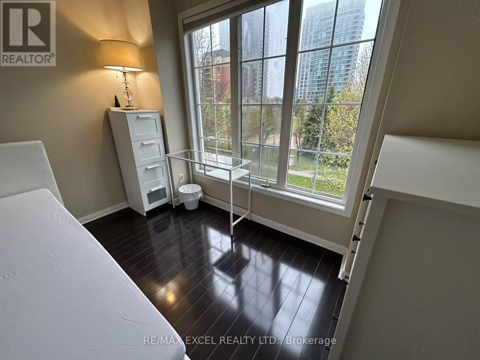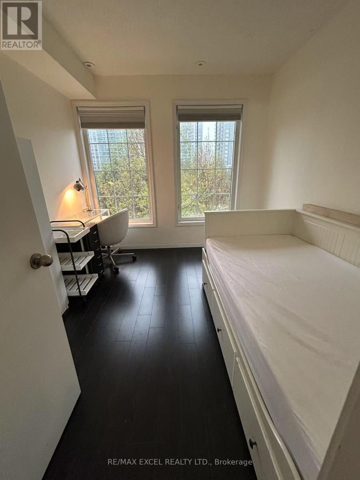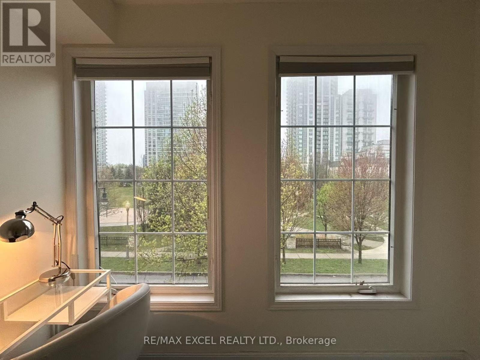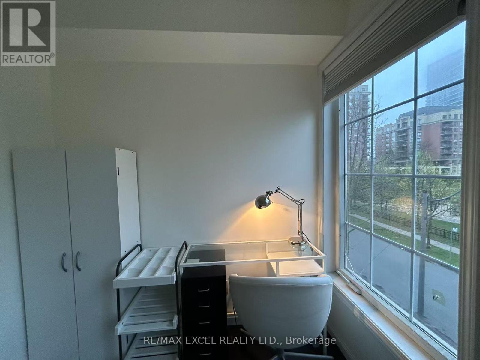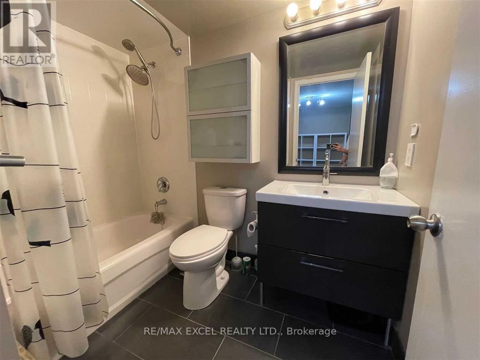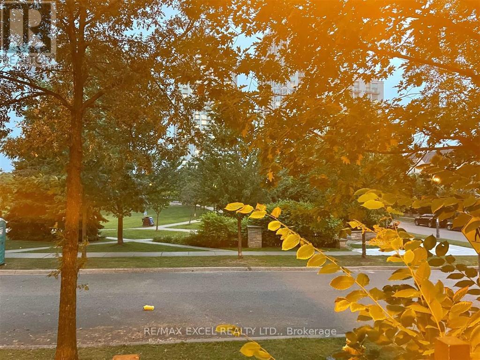1131 - 5 Everson Drive Toronto, Ontario M2N 7C3
3 Bedroom
2 Bathroom
1000 - 1199 sqft
Central Air Conditioning
Forced Air
$3,200 Monthly
Gorgeous 2+1 Bedroom Stacked Condo Townhome In The Heart Of Willowdale!**Views Of The Park From Every Window And From Your Very Own Private Rooftop Terrace**.Bright Open-Concept Design With High Ceilings,S/S Kitchen Appliance,Laminate Floor Throughout. Entertain Style And Enjoy The Spacious Room Sizes And The Convenient Access To Two Subway Lines. 24 Hour Grocery Store Across The Park, Easy Highway Access To The 401, And Plenty Of Delicious Restaurants To Enjoy! (id:61852)
Property Details
| MLS® Number | C12349290 |
| Property Type | Single Family |
| Community Name | Willowdale East |
| AmenitiesNearBy | Park, Public Transit, Schools |
| CommunityFeatures | Pet Restrictions |
| Features | Carpet Free |
| ParkingSpaceTotal | 1 |
Building
| BathroomTotal | 2 |
| BedroomsAboveGround | 2 |
| BedroomsBelowGround | 1 |
| BedroomsTotal | 3 |
| Age | 11 To 15 Years |
| Amenities | Party Room, Visitor Parking |
| Appliances | Dishwasher, Dryer, Hood Fan, Microwave, Stove, Window Coverings, Refrigerator |
| CoolingType | Central Air Conditioning |
| ExteriorFinish | Brick |
| HalfBathTotal | 1 |
| HeatingFuel | Natural Gas |
| HeatingType | Forced Air |
| StoriesTotal | 2 |
| SizeInterior | 1000 - 1199 Sqft |
| Type | Row / Townhouse |
Parking
| Underground | |
| Garage |
Land
| Acreage | No |
| LandAmenities | Park, Public Transit, Schools |
Rooms
| Level | Type | Length | Width | Dimensions |
|---|---|---|---|---|
| Main Level | Living Room | 5.5 m | 3.21 m | 5.5 m x 3.21 m |
| Main Level | Dining Room | 5.5 m | 3.21 m | 5.5 m x 3.21 m |
| Main Level | Kitchen | 2.28 m | 3.07 m | 2.28 m x 3.07 m |
| Upper Level | Primary Bedroom | 3.33 m | 2.69 m | 3.33 m x 2.69 m |
| Upper Level | Bedroom 2 | 2.99 m | 2.64 m | 2.99 m x 2.64 m |
| Upper Level | Den | 3.06 m | 2.9 m | 3.06 m x 2.9 m |
Interested?
Contact us for more information
Wei Li
Salesperson
RE/MAX Excel Realty Ltd.
50 Acadia Ave Suite 120
Markham, Ontario L3R 0B3
50 Acadia Ave Suite 120
Markham, Ontario L3R 0B3
