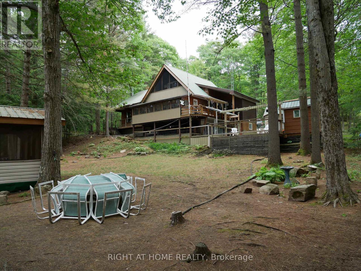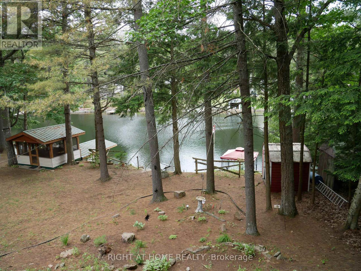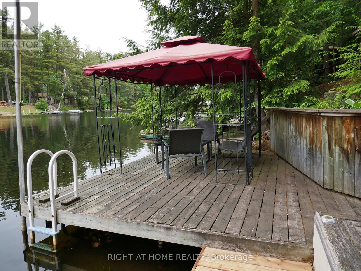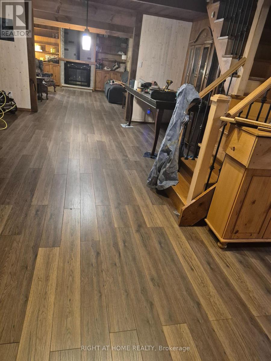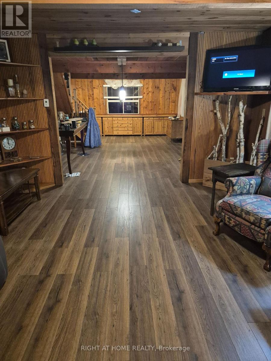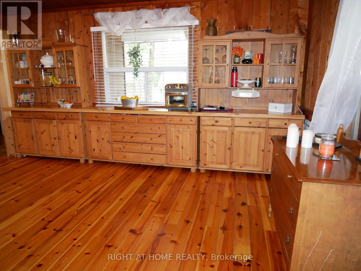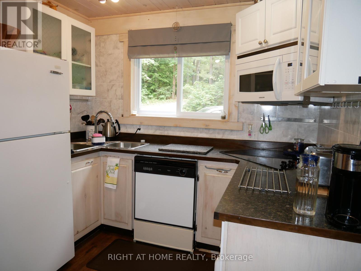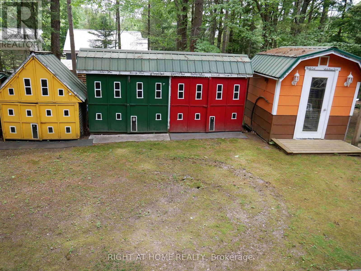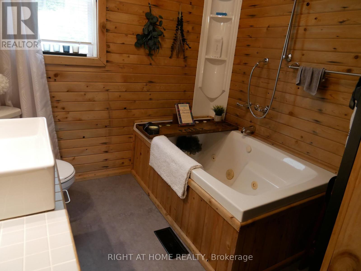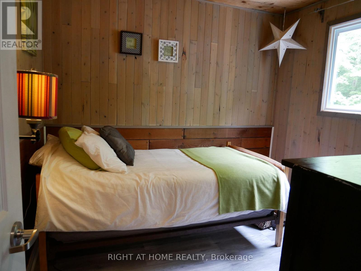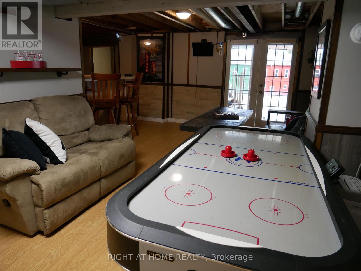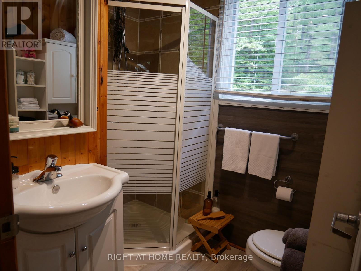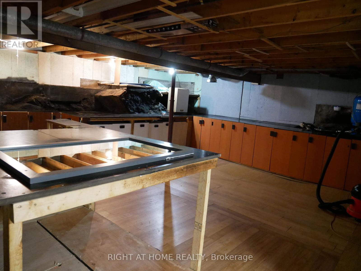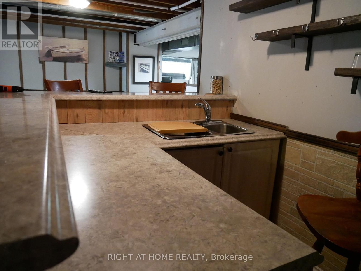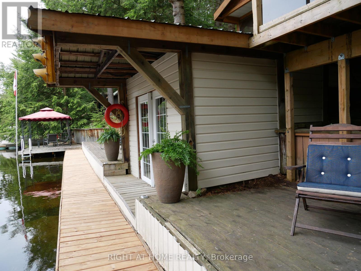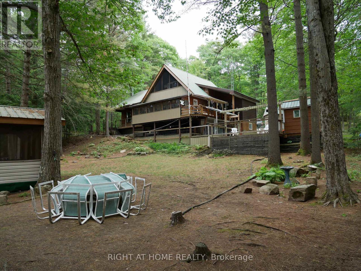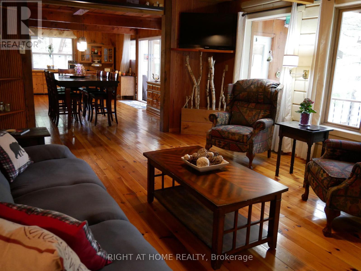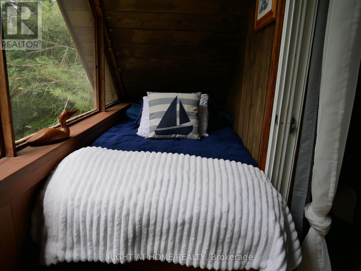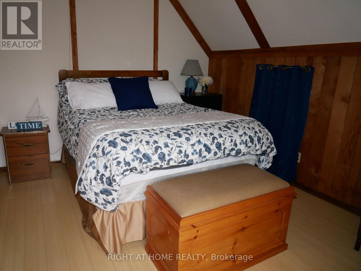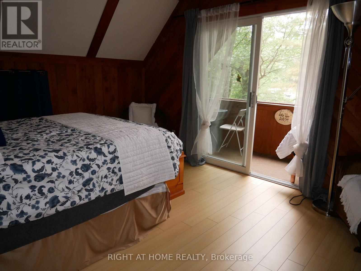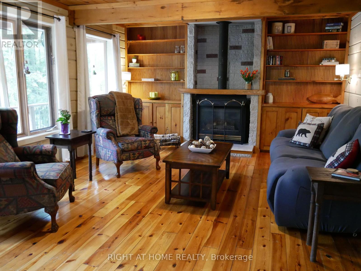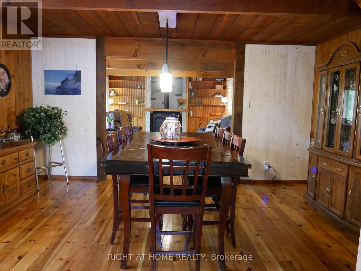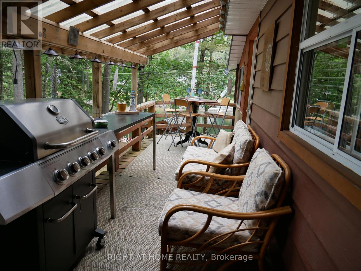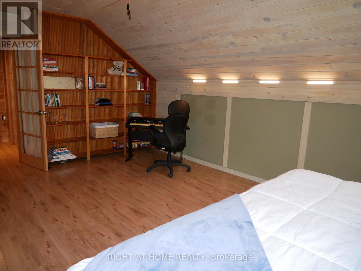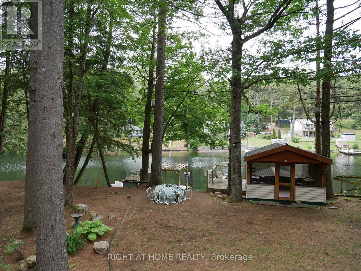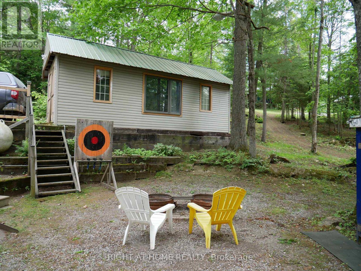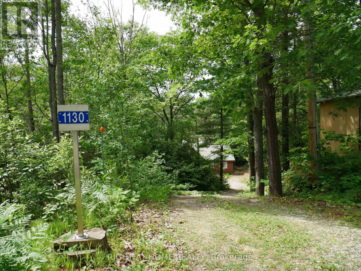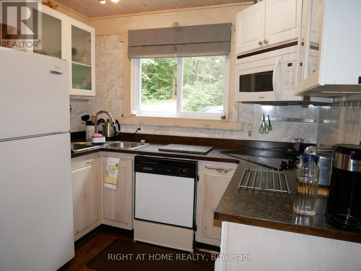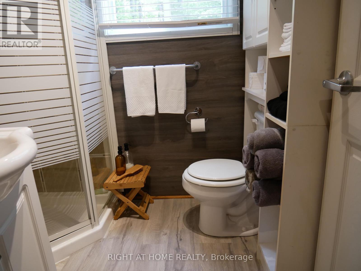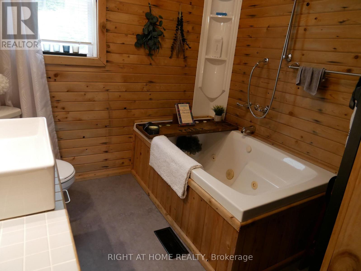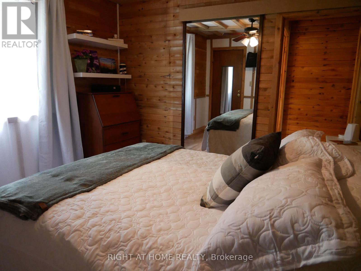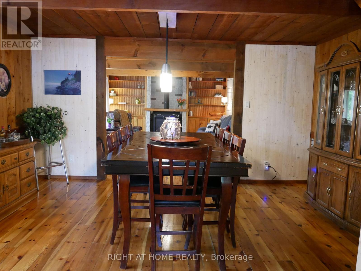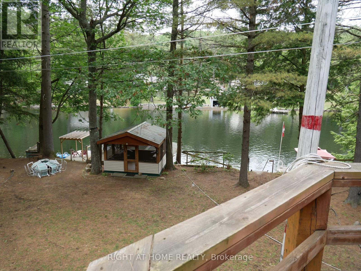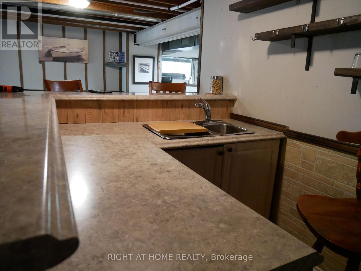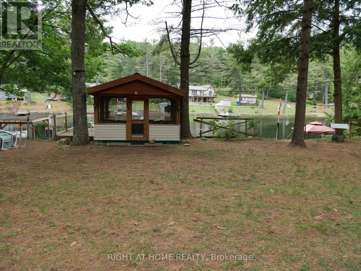1130 Towering Oaks Trail W Minden Hills, Ontario K0M 2L1
$719,800
Beautiful Gull River 4 Season Home!!It Has It All From 5+1 Bedrooms, 4 Bathrooms, Jacuzzi Tub On Main Floor Ensuite, New Flooring In Open Living/Dining Room, Large Sun room, Many Decks For Great Outdoor Living, 2 Garages, Loads Of Storage, 2 Gas Fireplaces, 2 Furnaces 1 Propane, 1 Wood-burning, Dry Boathouse, Best Of Both Water Choices Gull River Is No Wake Zone, Great for swimming, canoeing, Kayaking But a Short Boat ride you have Moore Lake and East Moore Lake for Water Skiing and Wake Boarding. The Home Has Many Built-Ins And Loads Of Storage And A Metal Roof. The Clean ,Clear Water Along The Shoreline With Sandy Bottom Is Great For Swimming. The Private Road Is Maintained Year Round By The Cottage Association For $800. Per Year Paid Up Until June 2026. Just a 10 Minute Drive To Norland's Grocery Store And Restaurant. This Must Be Seen To Really Appreciate, Come And See This Beauty!!!!!!! (id:61852)
Property Details
| MLS® Number | X12439151 |
| Property Type | Single Family |
| Community Name | Lutterworth |
| AmenitiesNearBy | Beach |
| Easement | Easement |
| Features | Cul-de-sac, Wooded Area, Irregular Lot Size, Sloping, Waterway, Dry, Gazebo |
| ParkingSpaceTotal | 10 |
| Structure | Deck, Porch, Shed, Outbuilding, Workshop, Boathouse, Dock |
| ViewType | River View, Direct Water View |
| WaterFrontType | Waterfront |
Building
| BathroomTotal | 4 |
| BedroomsAboveGround | 5 |
| BedroomsBelowGround | 1 |
| BedroomsTotal | 6 |
| Age | 31 To 50 Years |
| Amenities | Fireplace(s) |
| Appliances | Oven - Built-in, Range, Water Heater, Water Treatment, Dishwasher, Dryer, Furniture, Stove, Washer, Window Coverings, Refrigerator |
| BasementDevelopment | Partially Finished |
| BasementType | Full (partially Finished) |
| ConstructionStyleAttachment | Detached |
| CoolingType | Window Air Conditioner |
| ExteriorFinish | Aluminum Siding |
| FireProtection | Smoke Detectors |
| FireplacePresent | Yes |
| FireplaceTotal | 1 |
| FlooringType | Hardwood, Laminate |
| FoundationType | Block |
| HalfBathTotal | 1 |
| HeatingFuel | Propane |
| HeatingType | Forced Air |
| StoriesTotal | 2 |
| SizeInterior | 1500 - 2000 Sqft |
| Type | House |
| UtilityWater | Artesian Well |
Parking
| Detached Garage | |
| Garage |
Land
| AccessType | Private Road, Year-round Access, Private Docking |
| Acreage | No |
| LandAmenities | Beach |
| Sewer | Septic System |
| SizeDepth | 250 Ft ,7 In |
| SizeFrontage | 92 Ft ,4 In |
| SizeIrregular | 92.4 X 250.6 Ft ; 92.38x250.55x70.01x216.32 |
| SizeTotalText | 92.4 X 250.6 Ft ; 92.38x250.55x70.01x216.32|under 1/2 Acre |
| SurfaceWater | River/stream |
| ZoningDescription | Sr2 |
Rooms
| Level | Type | Length | Width | Dimensions |
|---|---|---|---|---|
| Second Level | Bedroom 4 | 4.06 m | 3.354 m | 4.06 m x 3.354 m |
| Second Level | Bedroom 5 | 2.46 m | 4.32 m | 2.46 m x 4.32 m |
| Third Level | Bedroom 3 | 3.18 m | 4.09 m | 3.18 m x 4.09 m |
| Lower Level | Bedroom | 2.77 m | 3.2 m | 2.77 m x 3.2 m |
| Lower Level | Workshop | 6.2 m | 6.4 m | 6.2 m x 6.4 m |
| Lower Level | Recreational, Games Room | 6.19 m | 2.72 m | 6.19 m x 2.72 m |
| Main Level | Kitchen | 2.84 m | 2.9 m | 2.84 m x 2.9 m |
| Main Level | Dining Room | 4.6 m | 4.721 m | 4.6 m x 4.721 m |
| Main Level | Living Room | 3.43 m | 3.17 m | 3.43 m x 3.17 m |
| Main Level | Primary Bedroom | 3.53 m | 3.17 m | 3.53 m x 3.17 m |
| Main Level | Bedroom 2 | 2.69 m | 2.87 m | 2.69 m x 2.87 m |
| Main Level | Sunroom | 4 m | 3 m | 4 m x 3 m |
Utilities
| Electricity | Installed |
Interested?
Contact us for more information
Wendy Collins
Salesperson
242 King Street East #1
Oshawa, Ontario L1H 1C7
