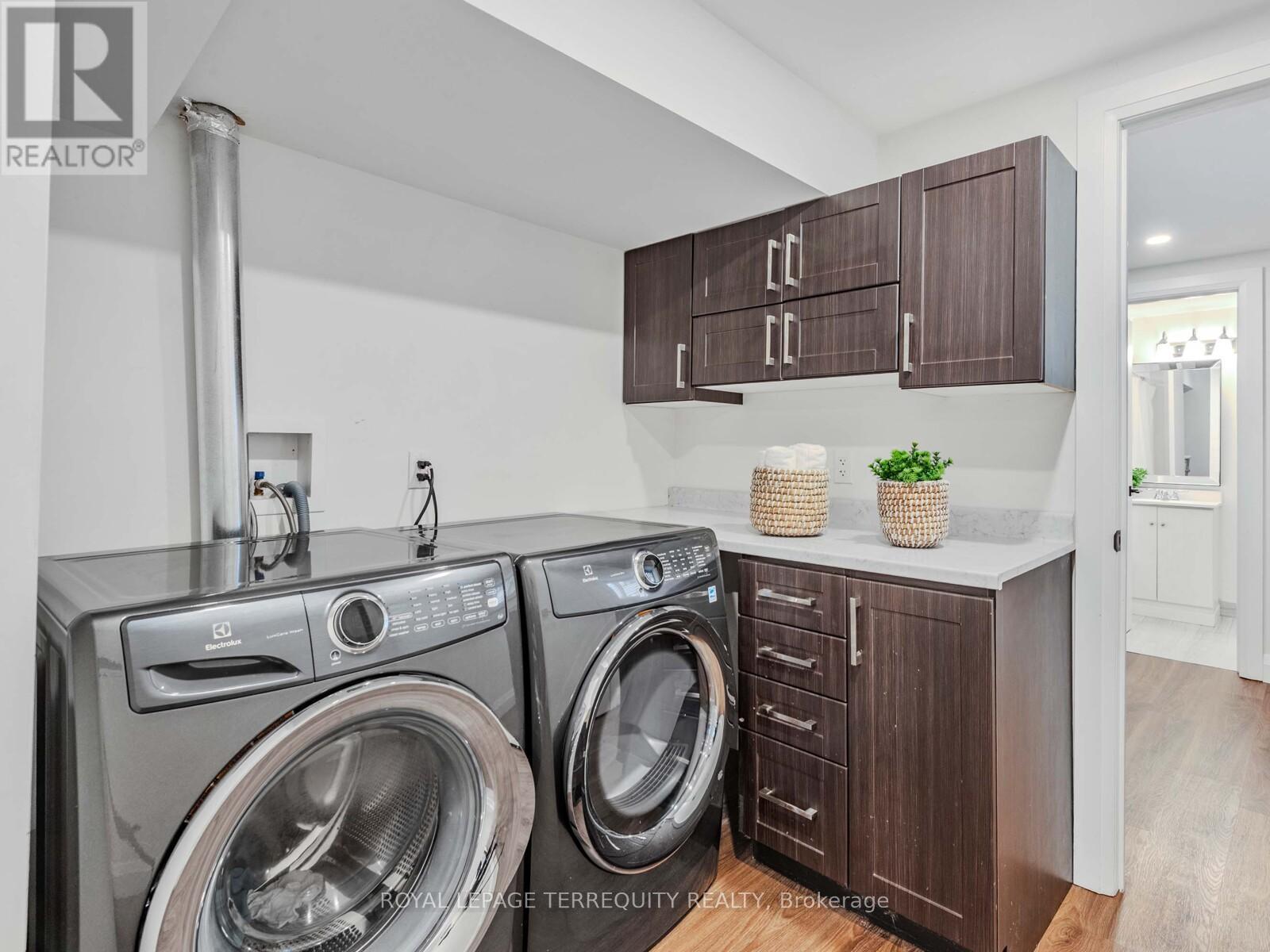113 Sellers Avenue Toronto, Ontario M6E 3T7
$1,295,000
Fully renovated 3bed, 4bath family home with a long list of luxurious features. This is a bright house, with lots of natural light aided by the multiple skylights and notably high ceilings. Open concept living room and dining room with modern wide plank hardwood flooring throughout. The renovated kitchen features stainless steel appliances, stone countertops, a gas stove and has excellent lines of sight to the dining and family room for when hosting guests or watching the kids. The main floor is completed with a nicely appointed powder room. The second floor has 3 great bedrooms, the large primary bedroom also features a luxurious ensuite bathroom with marble flooring. The second bedroom has large windows and a double closet, and the 2nd and 3rd bedrooms share their own fully renovated bright bathroom with skylight. The dugout fully finished basement boasts excellent ceiling height, a large great rec/play/tv room, a bonus storage area, an office, laundry room, a separate entrance and a convenient 4th bathroom . The backyard offers a great space to entertain and is low maintenance with its solid decking and double glass doors. Your parking spot includes a huge garage with a built-in Tesla charger. You're also just steps to every convenience imaginable on St Clair and walking distance to the junior school! Offers welcome anytime! (id:61852)
Property Details
| MLS® Number | W12160249 |
| Property Type | Single Family |
| Neigbourhood | Corso Italia-Davenport |
| Community Name | Corso Italia-Davenport |
| Features | Lane, Sump Pump |
| ParkingSpaceTotal | 1 |
Building
| BathroomTotal | 4 |
| BedroomsAboveGround | 3 |
| BedroomsBelowGround | 1 |
| BedroomsTotal | 4 |
| Appliances | Dishwasher, Dryer, Stove, Washer, Refrigerator |
| BasementDevelopment | Finished |
| BasementFeatures | Walk Out |
| BasementType | N/a (finished) |
| ConstructionStyleAttachment | Attached |
| CoolingType | Central Air Conditioning |
| ExteriorFinish | Brick |
| FoundationType | Unknown |
| HalfBathTotal | 1 |
| HeatingFuel | Natural Gas |
| HeatingType | Forced Air |
| StoriesTotal | 2 |
| SizeInterior | 1100 - 1500 Sqft |
| Type | Row / Townhouse |
| UtilityWater | Municipal Water |
Parking
| Detached Garage | |
| Garage |
Land
| Acreage | No |
| Sewer | Sanitary Sewer |
| SizeDepth | 100 Ft |
| SizeFrontage | 14 Ft ,4 In |
| SizeIrregular | 14.4 X 100 Ft |
| SizeTotalText | 14.4 X 100 Ft |
Rooms
| Level | Type | Length | Width | Dimensions |
|---|---|---|---|---|
| Second Level | Primary Bedroom | 3.25 m | 2.92 m | 3.25 m x 2.92 m |
| Second Level | Bedroom 2 | 3.25 m | 2.21 m | 3.25 m x 2.21 m |
| Second Level | Bedroom 3 | 2.69 m | 3.51 m | 2.69 m x 3.51 m |
| Basement | Office | 2.46 m | 2.44 m | 2.46 m x 2.44 m |
| Basement | Other | 1.09 m | 1.7 m | 1.09 m x 1.7 m |
| Basement | Recreational, Games Room | 5.59 m | 3.05 m | 5.59 m x 3.05 m |
| Basement | Laundry Room | 2.13 m | 2.44 m | 2.13 m x 2.44 m |
| Main Level | Foyer | 1.09 m | 1.45 m | 1.09 m x 1.45 m |
| Main Level | Living Room | 5.99 m | 3.15 m | 5.99 m x 3.15 m |
| Main Level | Kitchen | 3.4 m | 2.82 m | 3.4 m x 2.82 m |
| Main Level | Eating Area | 3.05 m | 2.82 m | 3.05 m x 2.82 m |
Interested?
Contact us for more information
Tim Nagel
Salesperson
293 Eglinton Ave East
Toronto, Ontario M4P 1L3
































