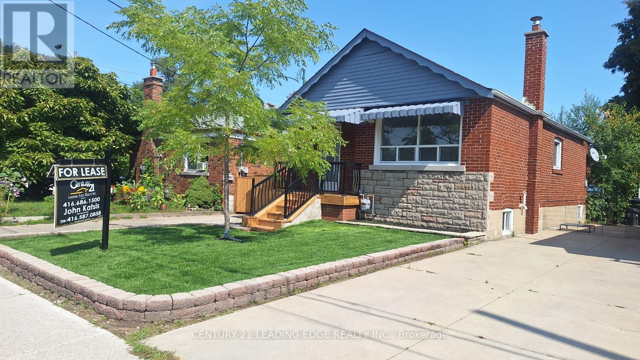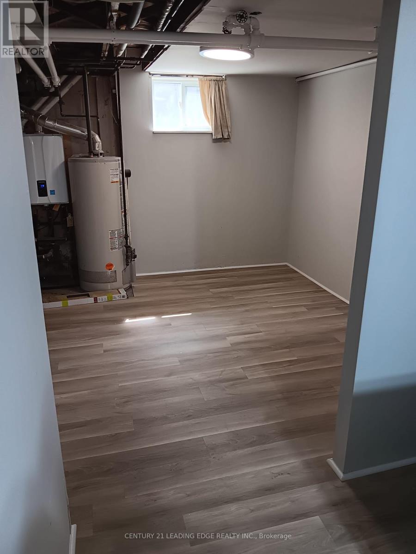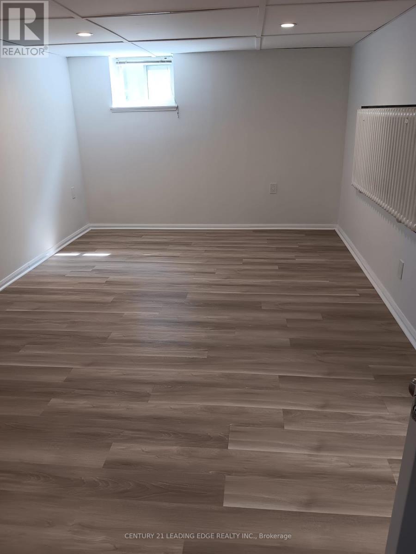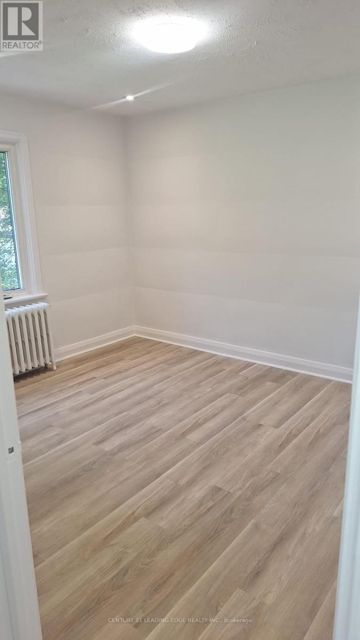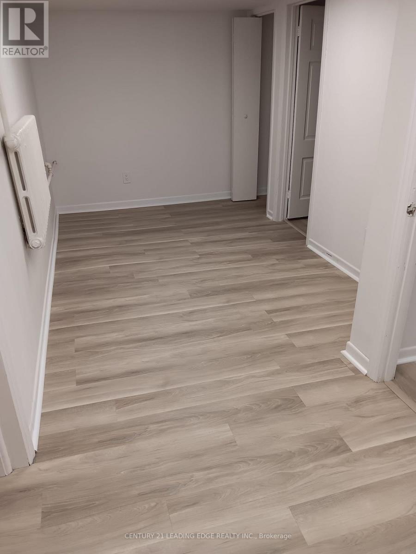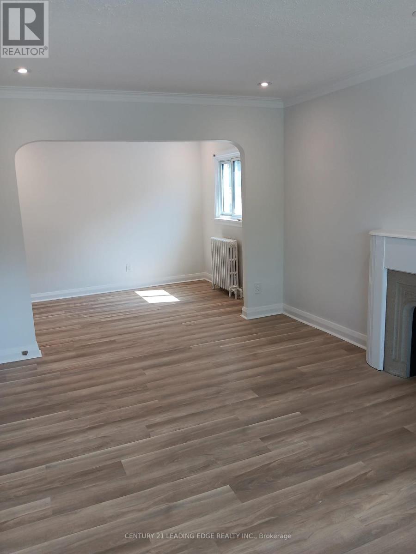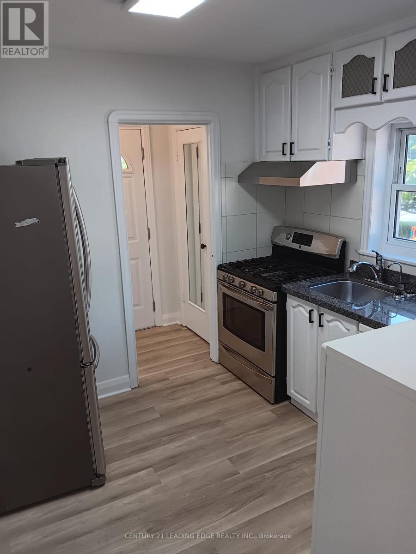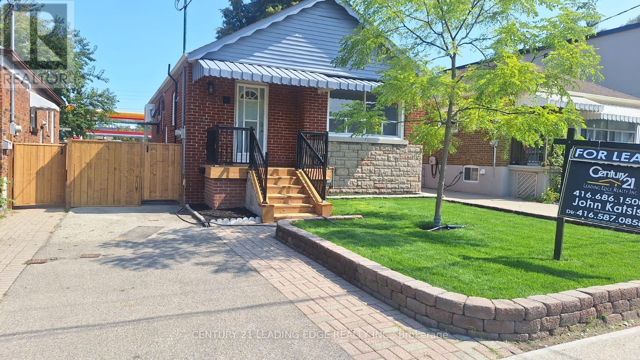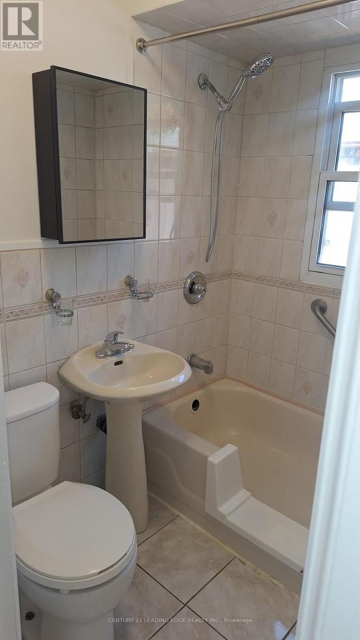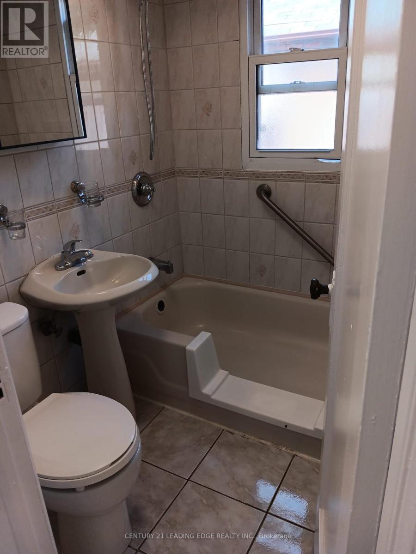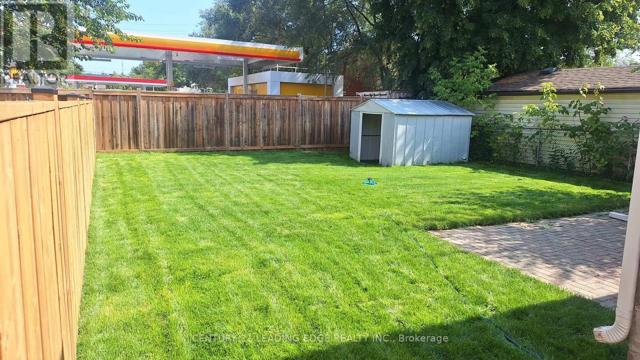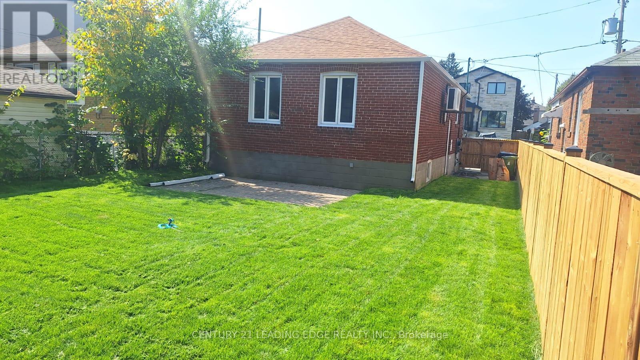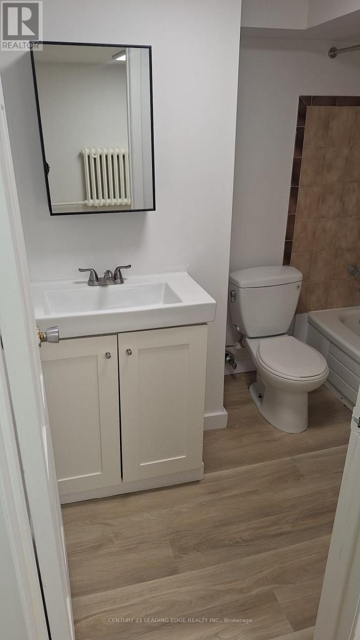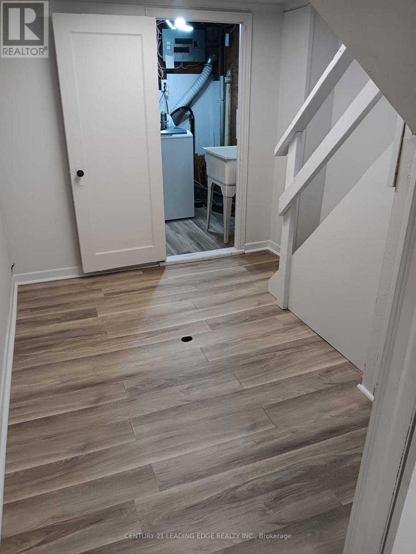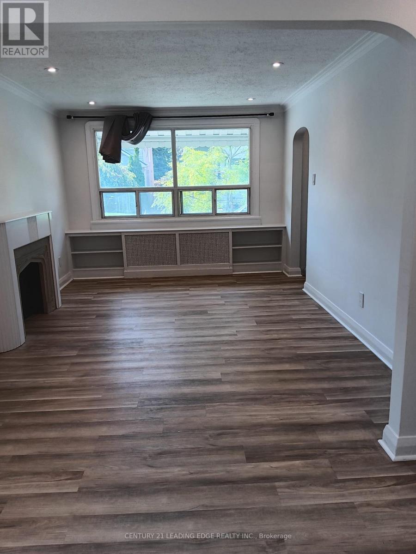113 Lankin Boulevard Toronto, Ontario M4J 4X2
3 Bedroom
2 Bathroom
700 - 1100 sqft
Bungalow
Wall Unit
Radiant Heat
$3,600 Monthly
Spacious Detached Bungalow In Demand Location Close To All Amenities. Great location for your family. Close to schools. Nicely renovated throughout (id:61852)
Property Details
| MLS® Number | E12395118 |
| Property Type | Single Family |
| Neigbourhood | East York |
| Community Name | East York |
| AmenitiesNearBy | Hospital, Park, Place Of Worship |
| Features | Conservation/green Belt |
| ParkingSpaceTotal | 2 |
Building
| BathroomTotal | 2 |
| BedroomsAboveGround | 2 |
| BedroomsBelowGround | 1 |
| BedroomsTotal | 3 |
| Appliances | Dishwasher, Dryer, Microwave, Hood Fan, Stove, Washer, Refrigerator |
| ArchitecturalStyle | Bungalow |
| BasementDevelopment | Finished |
| BasementType | N/a (finished) |
| ConstructionStyleAttachment | Detached |
| CoolingType | Wall Unit |
| ExteriorFinish | Brick |
| FoundationType | Unknown |
| HeatingFuel | Natural Gas |
| HeatingType | Radiant Heat |
| StoriesTotal | 1 |
| SizeInterior | 700 - 1100 Sqft |
| Type | House |
| UtilityWater | Municipal Water |
Parking
| No Garage |
Land
| Acreage | No |
| FenceType | Fenced Yard |
| LandAmenities | Hospital, Park, Place Of Worship |
| Sewer | Sanitary Sewer |
| SizeDepth | 100 Ft ,1 In |
| SizeFrontage | 34 Ft |
| SizeIrregular | 34 X 100.1 Ft |
| SizeTotalText | 34 X 100.1 Ft |
Rooms
| Level | Type | Length | Width | Dimensions |
|---|---|---|---|---|
| Basement | Laundry Room | 2.87 m | 2.06 m | 2.87 m x 2.06 m |
| Basement | Kitchen | 2.59 m | 1.57 m | 2.59 m x 1.57 m |
| Basement | Recreational, Games Room | 6.15 m | 3.43 m | 6.15 m x 3.43 m |
| Basement | Bedroom | 3.43 m | 2.41 m | 3.43 m x 2.41 m |
| Main Level | Foyer | 2.13 m | 1.02 m | 2.13 m x 1.02 m |
| Main Level | Living Room | 4.57 m | 3.76 m | 4.57 m x 3.76 m |
| Main Level | Dining Room | 3.4 m | 2.36 m | 3.4 m x 2.36 m |
| Main Level | Kitchen | 3 m | 2.74 m | 3 m x 2.74 m |
| Main Level | Primary Bedroom | 3.66 m | 3.3 m | 3.66 m x 3.3 m |
| Main Level | Bedroom | 2.67 m | 2.72 m | 2.67 m x 2.72 m |
https://www.realtor.ca/real-estate/28844140/113-lankin-boulevard-toronto-east-york-east-york
Interested?
Contact us for more information
John Katsis
Salesperson
Century 21 Leading Edge Realty Inc.
18 Wynford Drive #214
Toronto, Ontario M3C 3S2
18 Wynford Drive #214
Toronto, Ontario M3C 3S2
