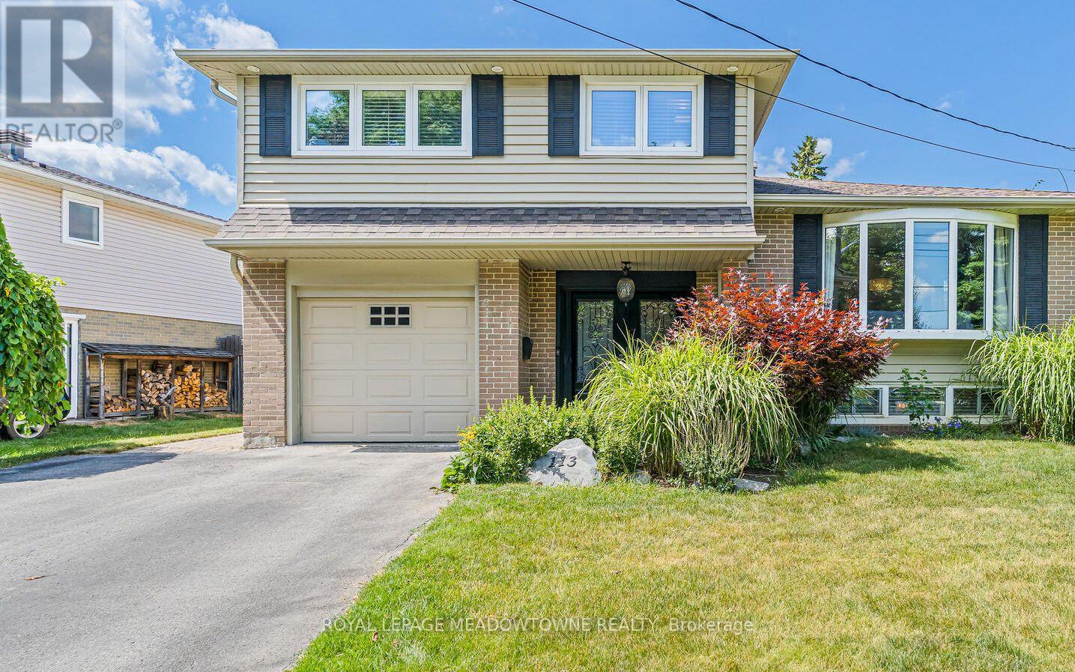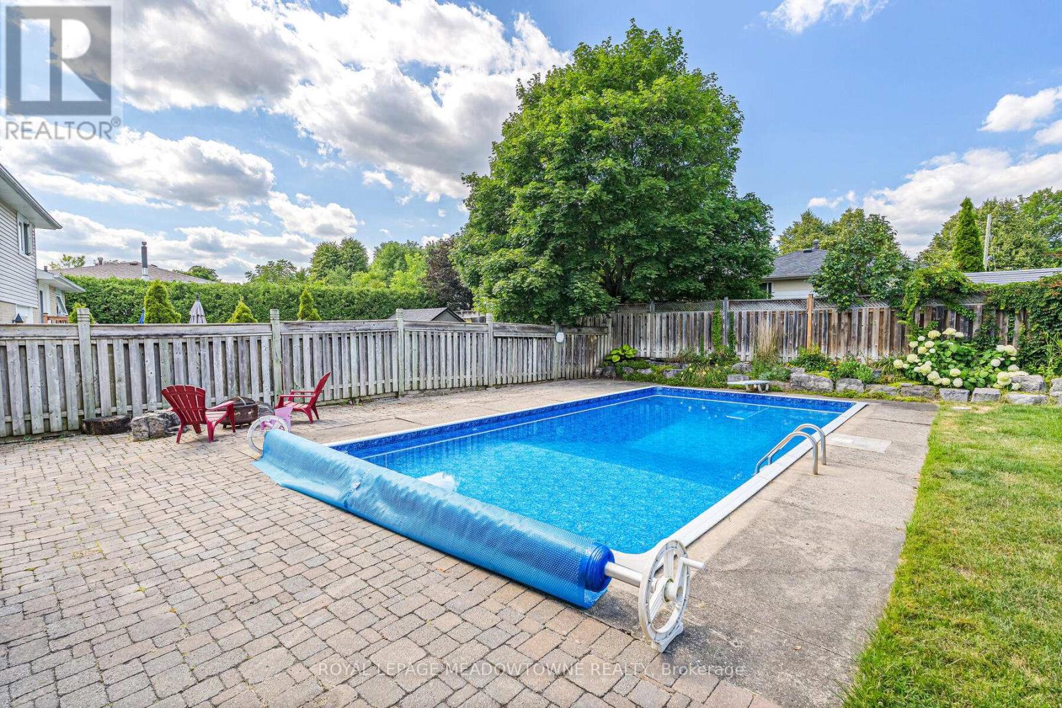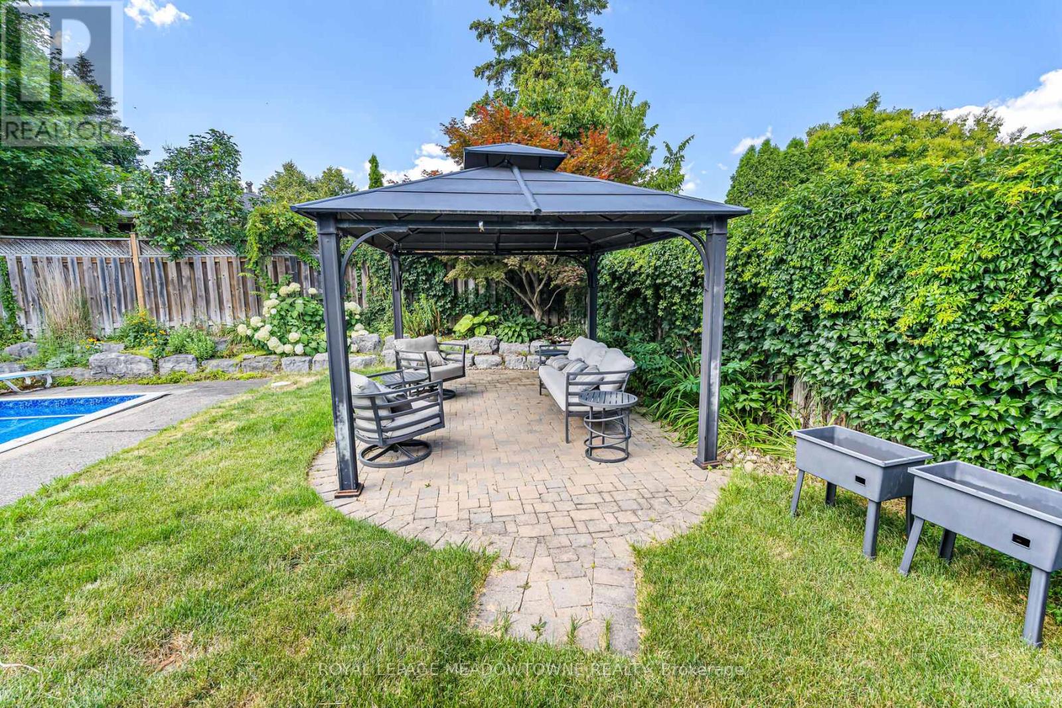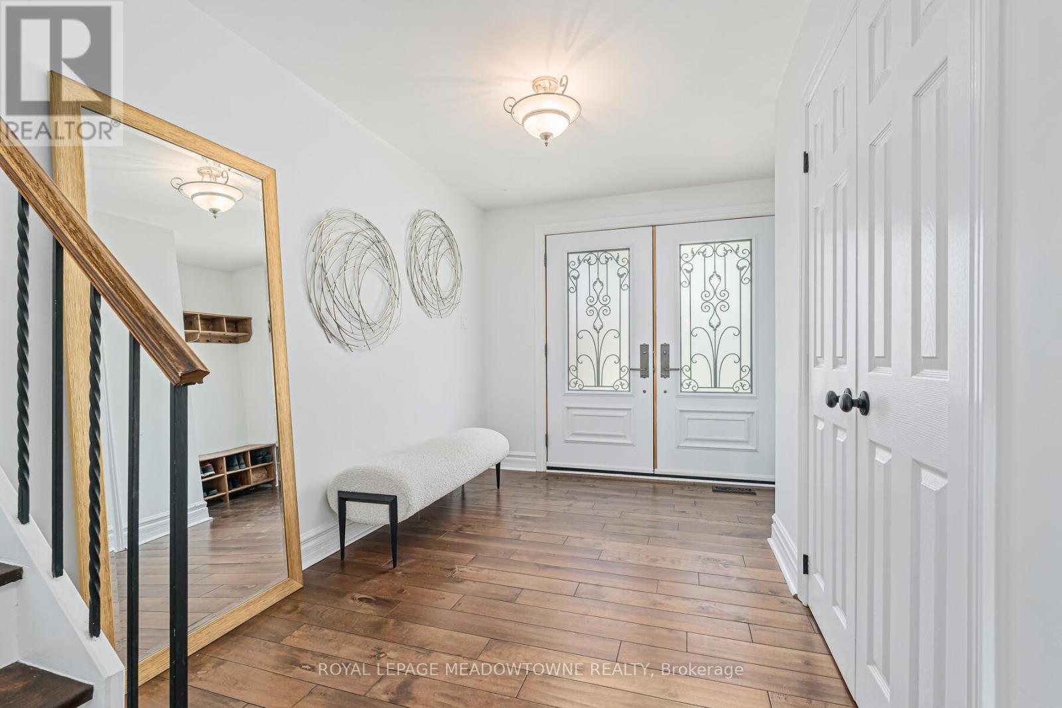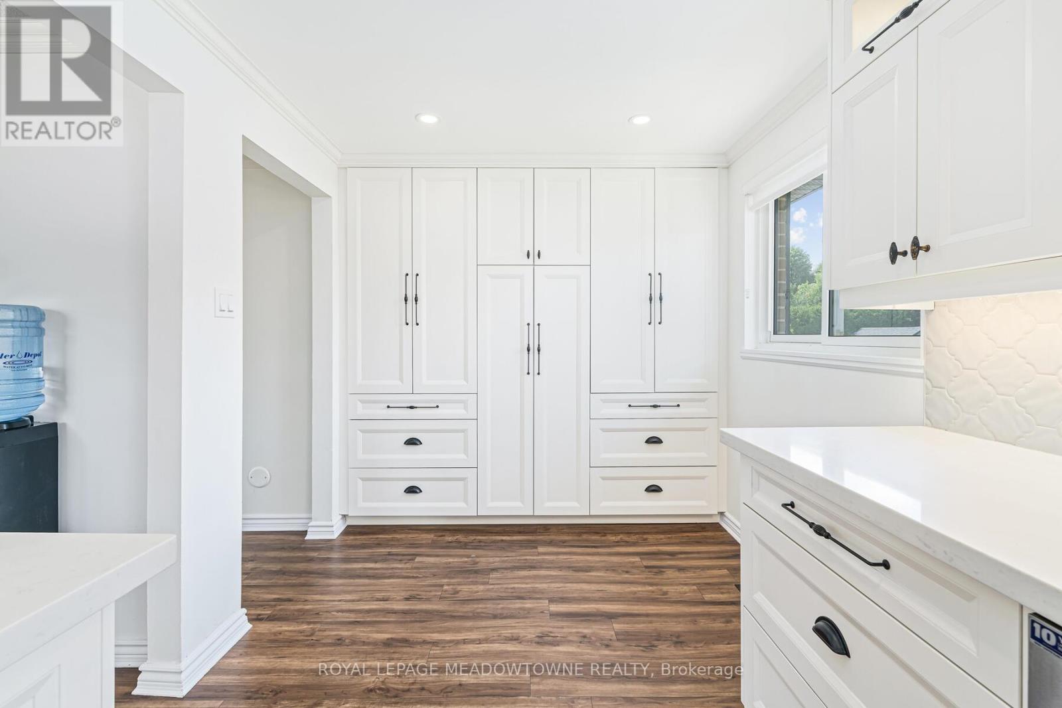113 Irwin Crescent Halton Hills, Ontario L7G 1E7
$1,119,900
Dreaming of a backyard getaway, ample parking, and a versatile layout? 113 Irwin Crescent delivers all that and more. This spacious 4-level side-split sits on a 70' wide lot and offers the ideal blend of indoor comfort and outdoor lifestyle. Step through the double-door entry into a generous foyer, perfect for greeting guests or managing the bustle of family life. The upgraded kitchen is the heart of the home, thoughtfully designed for everyday functionality and entertaining. Upstairs, four bedrooms and an updated bathroom offer space and privacy for everyone. On the main level, a flexible room serves beautifully as a home office, den, or cosy family room with direct access to the backyard. Perfect for someone who meets clients at their home. The finished lower level features a gas fireplace, large above-grade windows, and a convenient powder room ideal for family time or hosting guests. Step outside and you'll fall in love with the private backyard, complete with an inground pool, a true retreat for summer fun, dining, and relaxation. Pool was professionaly closed last fall and opened this spring. This property offers a garage and plenty of driveway parking, solving the modern need for storage and multi-vehicle households. Located on one of Halton Hills' most desirable streets, Irwin Crescent is known for its friendly neighbours, nearby trails and ravines, and proximity to top-rated schools. (id:61852)
Open House
This property has open houses!
2:00 pm
Ends at:4:00 pm
Property Details
| MLS® Number | W12304208 |
| Property Type | Single Family |
| Neigbourhood | Delrex |
| Community Name | Georgetown |
| AmenitiesNearBy | Park, Schools |
| EquipmentType | Water Heater |
| Features | Ravine |
| ParkingSpaceTotal | 4 |
| PoolType | Inground Pool |
| RentalEquipmentType | Water Heater |
| Structure | Shed |
Building
| BathroomTotal | 2 |
| BedroomsAboveGround | 4 |
| BedroomsTotal | 4 |
| Appliances | Water Softener, Water Heater, Dishwasher, Dryer, Garage Door Opener, Stove, Washer, Window Coverings, Refrigerator |
| BasementDevelopment | Finished |
| BasementType | Crawl Space (finished) |
| ConstructionStyleAttachment | Detached |
| ConstructionStyleSplitLevel | Sidesplit |
| CoolingType | Central Air Conditioning |
| ExteriorFinish | Brick, Vinyl Siding |
| FireplacePresent | Yes |
| FlooringType | Carpeted |
| FoundationType | Concrete |
| HalfBathTotal | 1 |
| HeatingFuel | Natural Gas |
| HeatingType | Forced Air |
| SizeInterior | 1500 - 2000 Sqft |
| Type | House |
| UtilityWater | Municipal Water |
Parking
| Attached Garage | |
| Garage |
Land
| Acreage | No |
| LandAmenities | Park, Schools |
| Sewer | Sanitary Sewer |
| SizeDepth | 111 Ft |
| SizeFrontage | 70 Ft |
| SizeIrregular | 70 X 111 Ft ; Pie Lot, Over 48 Ft At The Rear |
| SizeTotalText | 70 X 111 Ft ; Pie Lot, Over 48 Ft At The Rear |
| ZoningDescription | Ldr1-1(mn) |
Rooms
| Level | Type | Length | Width | Dimensions |
|---|---|---|---|---|
| Second Level | Living Room | 5.16 m | 3.63 m | 5.16 m x 3.63 m |
| Second Level | Kitchen | 4.6 m | 2.41 m | 4.6 m x 2.41 m |
| Second Level | Dining Room | 3.4 m | 2.36 m | 3.4 m x 2.36 m |
| Third Level | Primary Bedroom | 3.43 m | 3.78 m | 3.43 m x 3.78 m |
| Third Level | Bedroom 2 | 3.2 m | 2.82 m | 3.2 m x 2.82 m |
| Third Level | Bedroom 3 | 3.17 m | 2.77 m | 3.17 m x 2.77 m |
| Third Level | Bedroom 4 | 3.43 m | 2.51 m | 3.43 m x 2.51 m |
| Basement | Recreational, Games Room | 5.26 m | 4.83 m | 5.26 m x 4.83 m |
| Ground Level | Family Room | 3 m | 6.27 m | 3 m x 6.27 m |
https://www.realtor.ca/real-estate/28646926/113-irwin-crescent-halton-hills-georgetown-georgetown
Interested?
Contact us for more information
Lynn Oles
Broker
324 Guelph Street Suite 12
Georgetown, Ontario L7G 4B5
Matthew Oles
Salesperson
324 Guelph Street Suite 12
Georgetown, Ontario L7G 4B5
