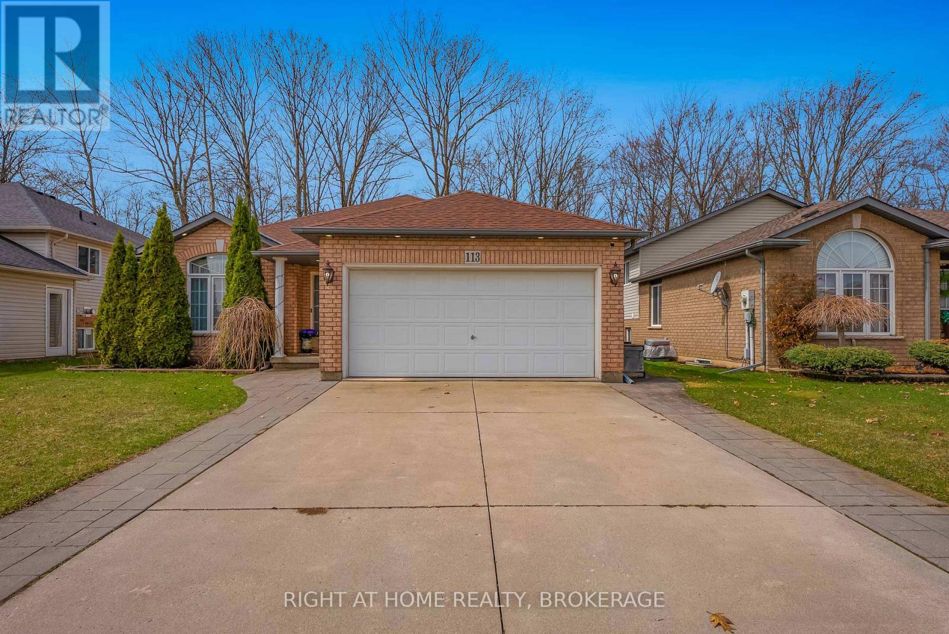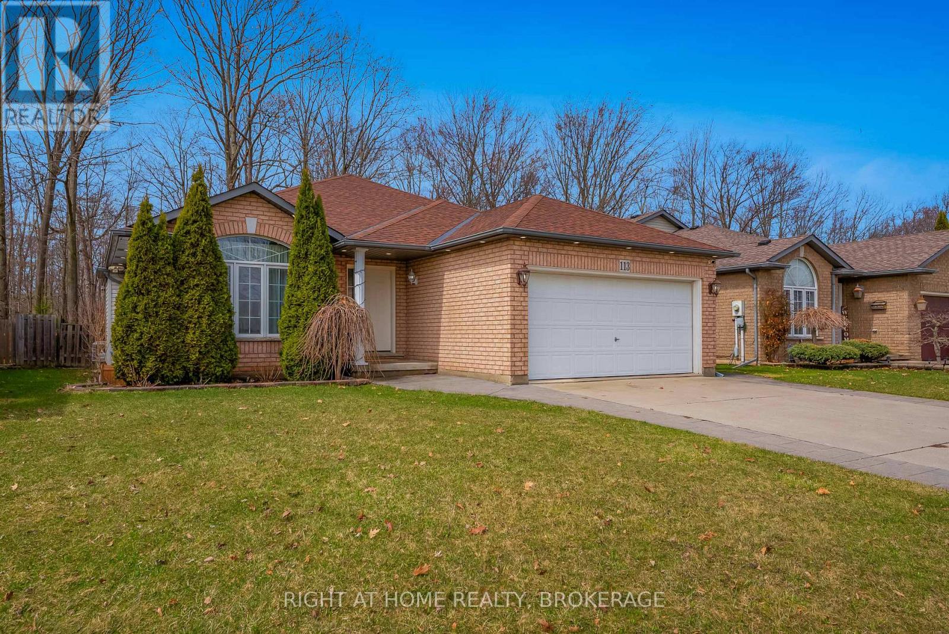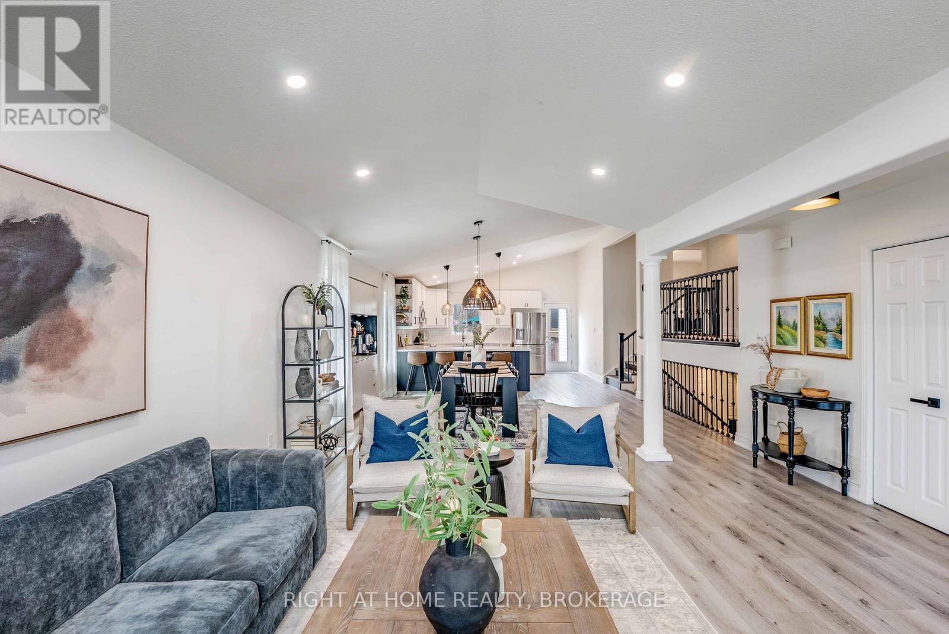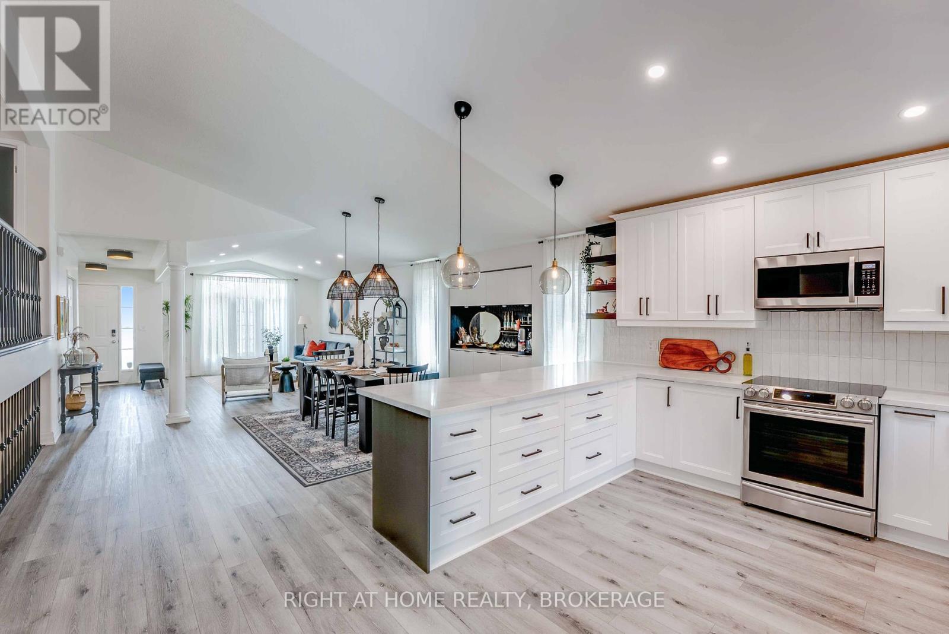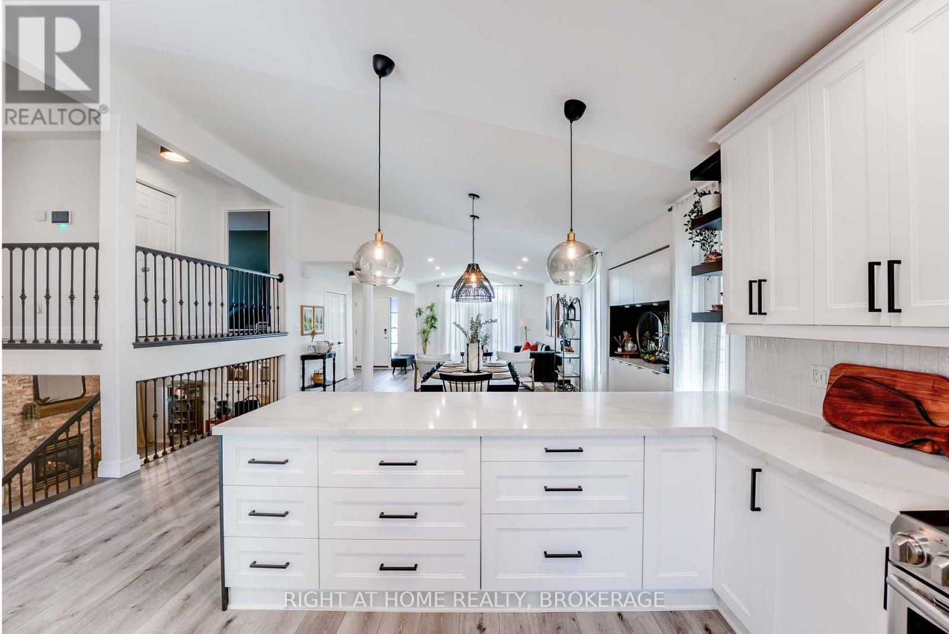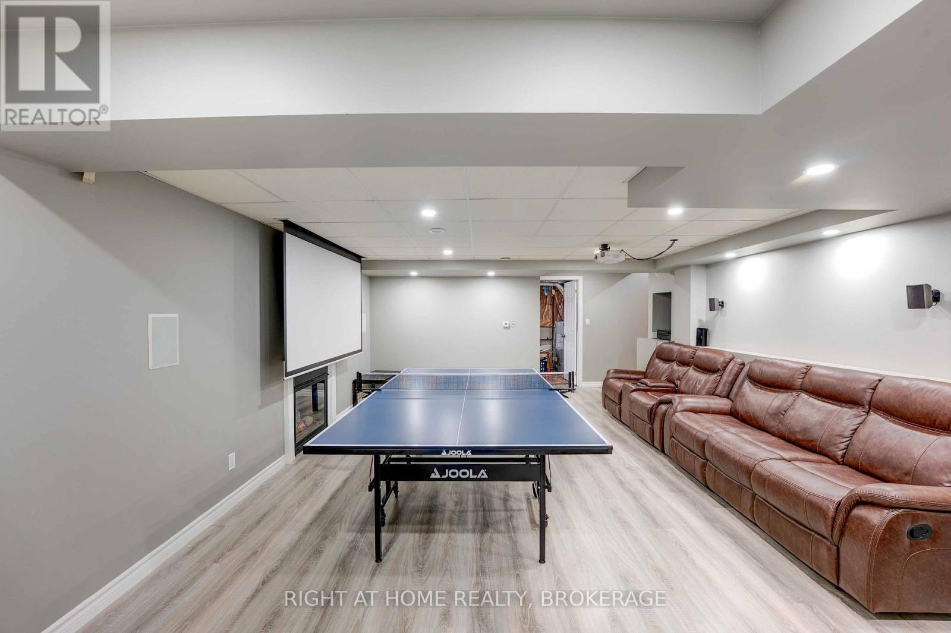113 Foxtail Avenue Welland, Ontario L3C 7J6
$799,900
This beautifully updated 2+1 bedroom, 2-bathroom side-split home offers a rare opportunity to live in a serene setting backing onto a wooded ravine. Thoughtfully upgraded throughout, it features luxury vinyl plank flooring, a fully remodeled kitchen with stainless steel appliance and quartz countertops. Separate open concept dining area with a built-in coffee bar over looking the living room with high ceilings. The bright, open-concept living spaces are enhanced by updated lighting and pot lights, creating a warm and inviting atmosphere. Outdoor living is elevated with a private, fenced backyard that includes a hot tub on a concrete patio, a wooden deck, and a walk-out deck from the primary bedroom, all with peaceful ravine views. Entertainment is made easy with a complete home theatre system in the basement with access to home gym area. Basement level offers a cold room for extra storage. The two car garage is outfitted with cabinetry and counters. Additional features include a Vivint security system and exterior pot lights, completing this move-in-ready home in one of Welland's most desirable neighbourhoods. See Matterport 3D and Video tour by clicking Virtual Tour Links! (id:61852)
Property Details
| MLS® Number | X12066048 |
| Property Type | Single Family |
| Community Name | 770 - West Welland |
| AmenitiesNearBy | Park, Schools |
| CommunityFeatures | School Bus |
| EquipmentType | Water Heater |
| Features | Ravine |
| ParkingSpaceTotal | 6 |
| RentalEquipmentType | Water Heater |
| Structure | Deck, Patio(s) |
Building
| BathroomTotal | 2 |
| BedroomsAboveGround | 2 |
| BedroomsBelowGround | 1 |
| BedroomsTotal | 3 |
| Amenities | Fireplace(s) |
| Appliances | Hot Tub, Dishwasher, Dryer, Jacuzzi, Microwave, Hood Fan, Stove, Washer, Window Coverings, Refrigerator |
| BasementDevelopment | Partially Finished |
| BasementType | Full (partially Finished) |
| ConstructionStyleAttachment | Detached |
| ConstructionStyleSplitLevel | Sidesplit |
| CoolingType | Central Air Conditioning |
| ExteriorFinish | Brick, Aluminum Siding |
| FireProtection | Security System |
| FireplacePresent | Yes |
| FireplaceTotal | 2 |
| FlooringType | Laminate |
| FoundationType | Poured Concrete |
| HeatingFuel | Natural Gas |
| HeatingType | Forced Air |
| SizeInterior | 1100 - 1500 Sqft |
| Type | House |
| UtilityWater | Municipal Water |
Parking
| Attached Garage | |
| Garage |
Land
| Acreage | No |
| LandAmenities | Park, Schools |
| Sewer | Sanitary Sewer |
| SizeDepth | 117 Ft ,10 In |
| SizeFrontage | 50 Ft ,9 In |
| SizeIrregular | 50.8 X 117.9 Ft |
| SizeTotalText | 50.8 X 117.9 Ft |
| ZoningDescription | Rl1 |
Rooms
| Level | Type | Length | Width | Dimensions |
|---|---|---|---|---|
| Second Level | Primary Bedroom | 5.03 m | 4.79 m | 5.03 m x 4.79 m |
| Second Level | Bedroom 2 | 3.02 m | 4.17 m | 3.02 m x 4.17 m |
| Basement | Recreational, Games Room | 6.35 m | 7.47 m | 6.35 m x 7.47 m |
| Basement | Laundry Room | 2.69 m | 4.76 m | 2.69 m x 4.76 m |
| Basement | Other | 5.56 m | 2.84 m | 5.56 m x 2.84 m |
| Lower Level | Bedroom 3 | 4.62 m | 4.86 m | 4.62 m x 4.86 m |
| Lower Level | Family Room | 6.02 m | 4.84 m | 6.02 m x 4.84 m |
| Main Level | Dining Room | 5.61 m | 3.68 m | 5.61 m x 3.68 m |
| Main Level | Kitchen | 4.99 m | 4.54 m | 4.99 m x 4.54 m |
| Main Level | Living Room | 5.76 m | 4.45 m | 5.76 m x 4.45 m |
https://www.realtor.ca/real-estate/28129539/113-foxtail-avenue-welland-west-welland-770-west-welland
Interested?
Contact us for more information
Alija Topuz
Salesperson
5111 New Street, Suite 106
Burlington, Ontario L7L 1V2
