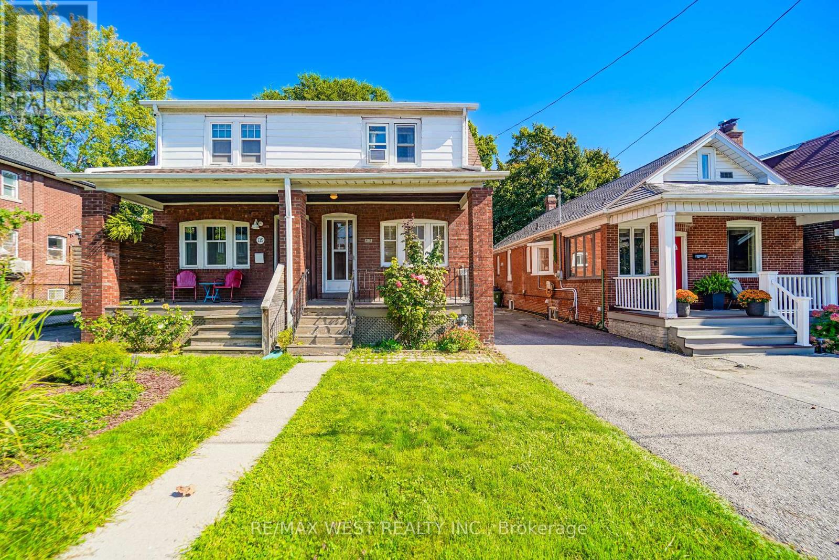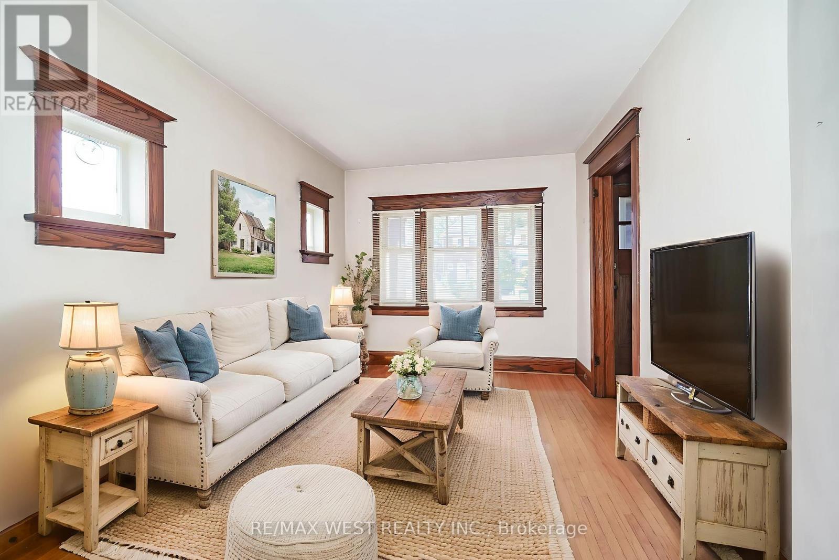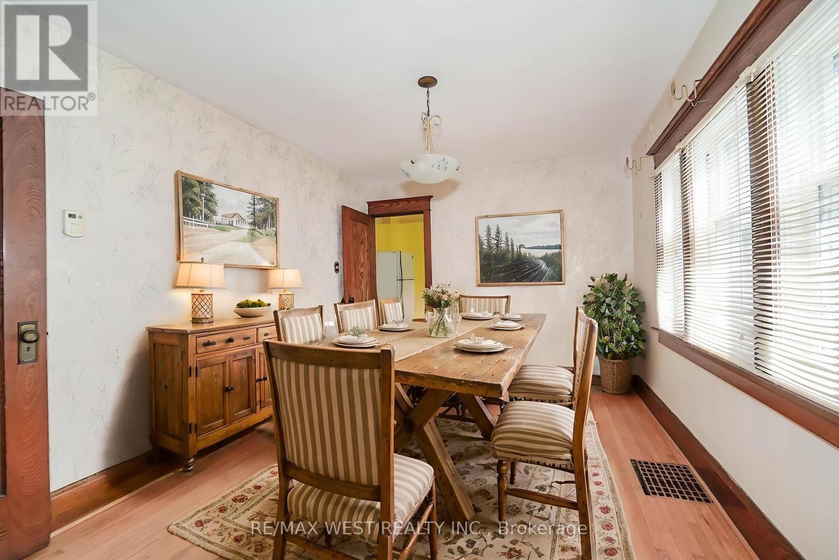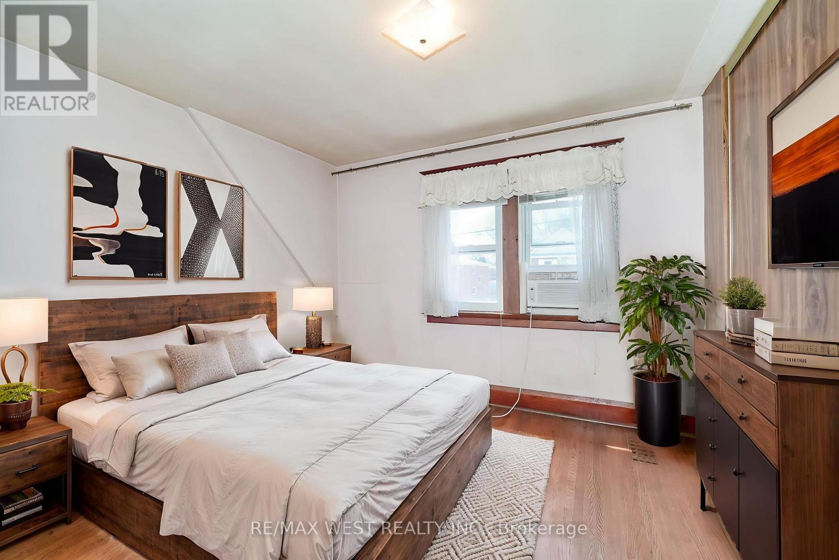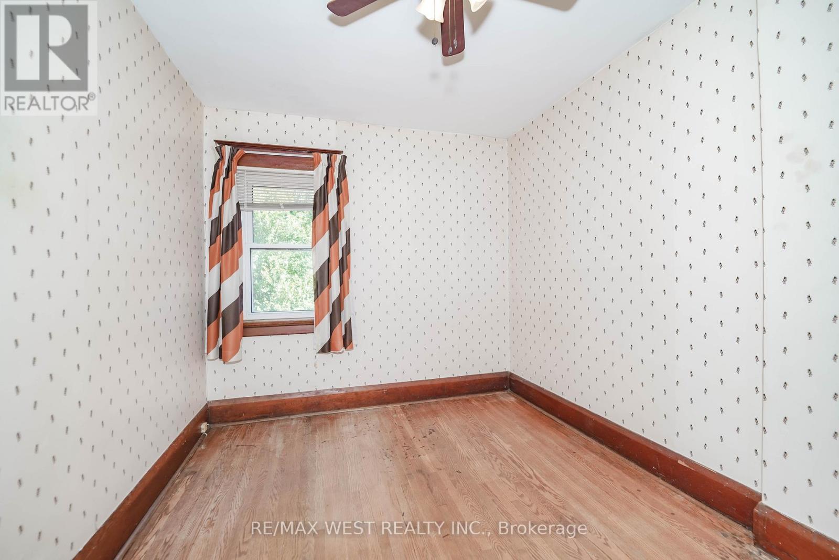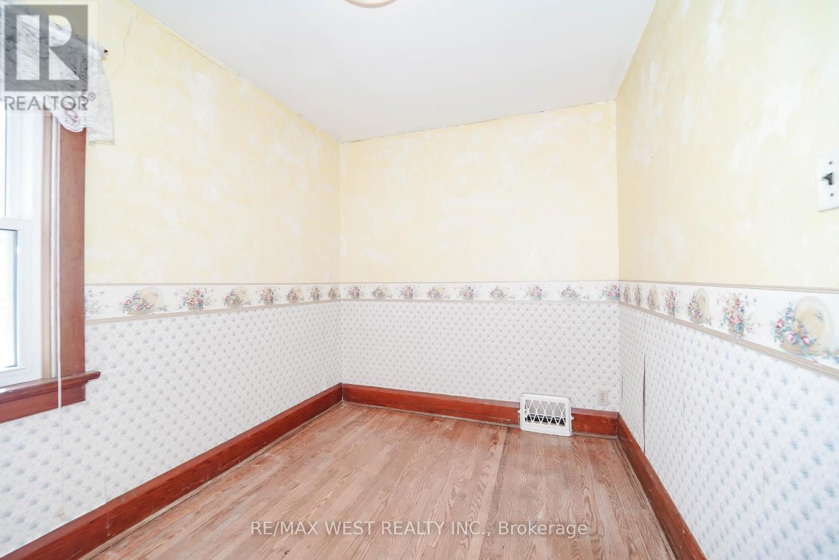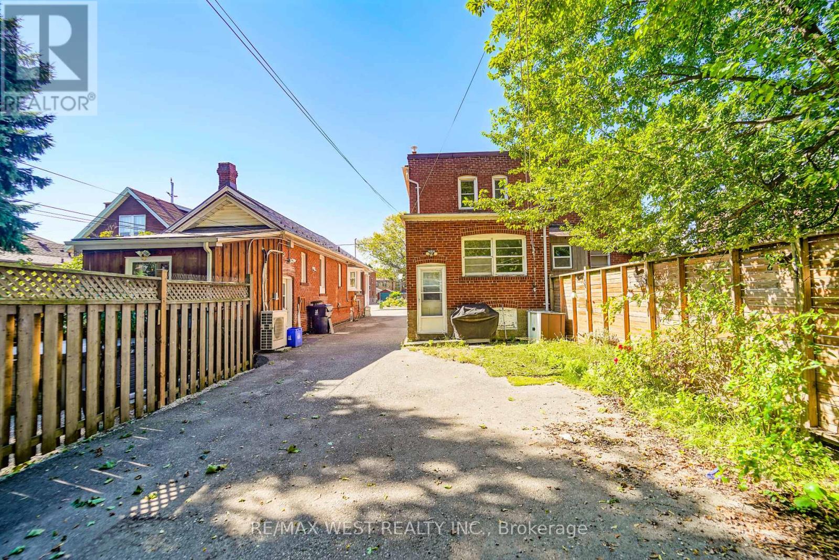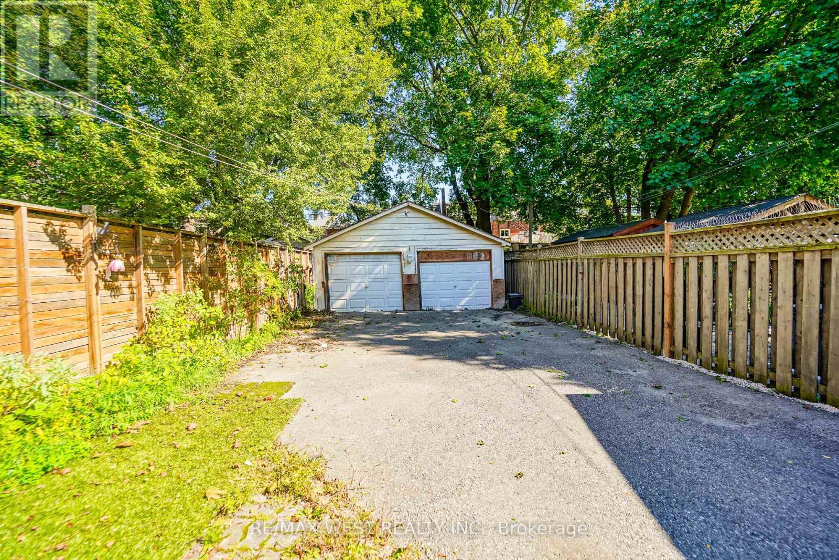113 Fifth Street Toronto, Ontario M8V 2Z4
$800,000
Well-maintained 3-bedroom semi-detached home located south of Lake Shore in the heart of New Toronto. Features a bright and functional layout with spacious principal rooms, bonus family room off the kitchen, and rare 2-car detached garage with private driveway. Upstairs offers 3 comfortable bedrooms and a full bathroom. The lower level provides excellent potential for additional living space, a home office, or in-law suite. Located on a quiet, family-friendly street just steps to the lake, parks, schools, shops, and transit. Enjoy lakeside living in one of South Etobicoke's most vibrant communities. Bring your creativity, this home is ready to make your own! Some photos are virtually staged. (id:61852)
Property Details
| MLS® Number | W12437610 |
| Property Type | Single Family |
| Neigbourhood | New Toronto |
| Community Name | New Toronto |
| EquipmentType | Water Heater |
| ParkingSpaceTotal | 6 |
| RentalEquipmentType | Water Heater |
Building
| BathroomTotal | 1 |
| BedroomsAboveGround | 3 |
| BedroomsTotal | 3 |
| Age | 51 To 99 Years |
| Appliances | Water Heater, Dishwasher, Dryer, Freezer, Stove, Washer, Window Coverings, Refrigerator |
| BasementDevelopment | Unfinished |
| BasementType | N/a (unfinished) |
| ConstructionStyleAttachment | Semi-detached |
| CoolingType | Window Air Conditioner |
| ExteriorFinish | Brick |
| FlooringType | Hardwood |
| FoundationType | Unknown |
| HeatingFuel | Natural Gas |
| HeatingType | Forced Air |
| StoriesTotal | 2 |
| SizeInterior | 1100 - 1500 Sqft |
| Type | House |
| UtilityWater | Municipal Water |
Parking
| Detached Garage | |
| Garage |
Land
| Acreage | No |
| Sewer | Sanitary Sewer |
| SizeDepth | 123 Ft |
| SizeFrontage | 25 Ft |
| SizeIrregular | 25 X 123 Ft |
| SizeTotalText | 25 X 123 Ft |
Rooms
| Level | Type | Length | Width | Dimensions |
|---|---|---|---|---|
| Second Level | Primary Bedroom | 3.169 m | 3.412 m | 3.169 m x 3.412 m |
| Second Level | Bedroom 2 | 3.029 m | 2.315 m | 3.029 m x 2.315 m |
| Second Level | Bedroom 3 | 3.5 m | 2.583 m | 3.5 m x 2.583 m |
| Ground Level | Living Room | 3.798 m | 2.775 m | 3.798 m x 2.775 m |
| Ground Level | Dining Room | 3.822 m | 3.06 m | 3.822 m x 3.06 m |
| Ground Level | Kitchen | 2.548 m | 4.042 m | 2.548 m x 4.042 m |
| Ground Level | Family Room | 2.447 m | 2.708 m | 2.447 m x 2.708 m |
https://www.realtor.ca/real-estate/28935859/113-fifth-street-toronto-new-toronto-new-toronto
Interested?
Contact us for more information
Frank Leo
Broker
2234 Bloor Street West, 104524
Toronto, Ontario M6S 1N6
