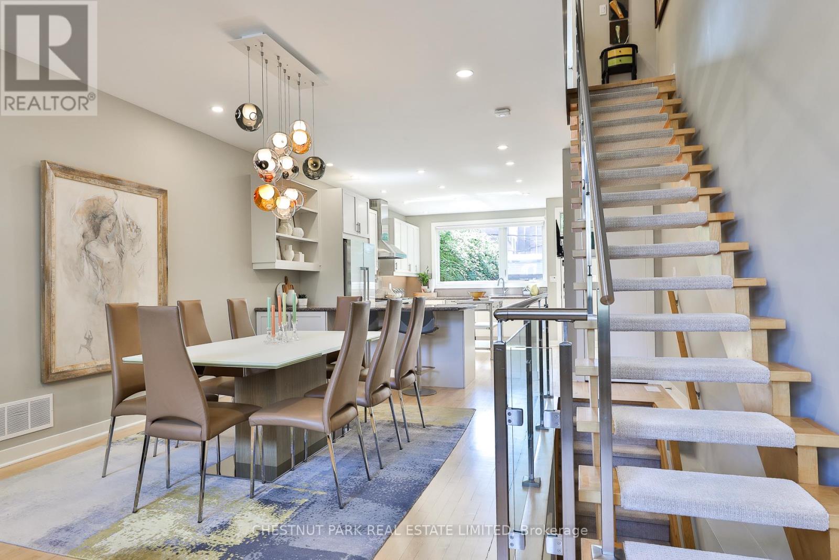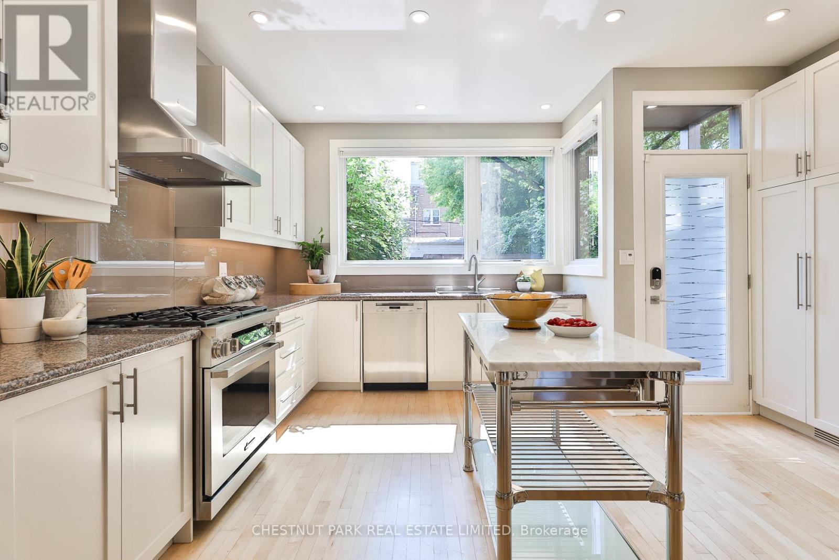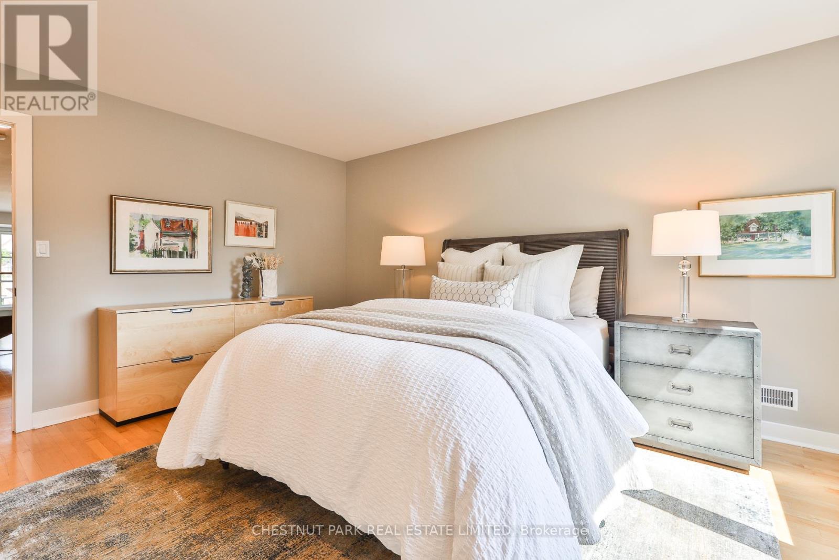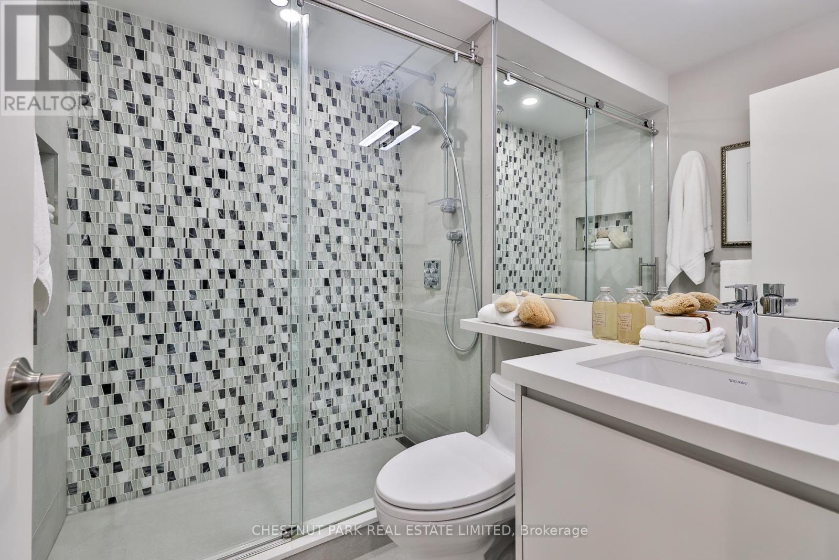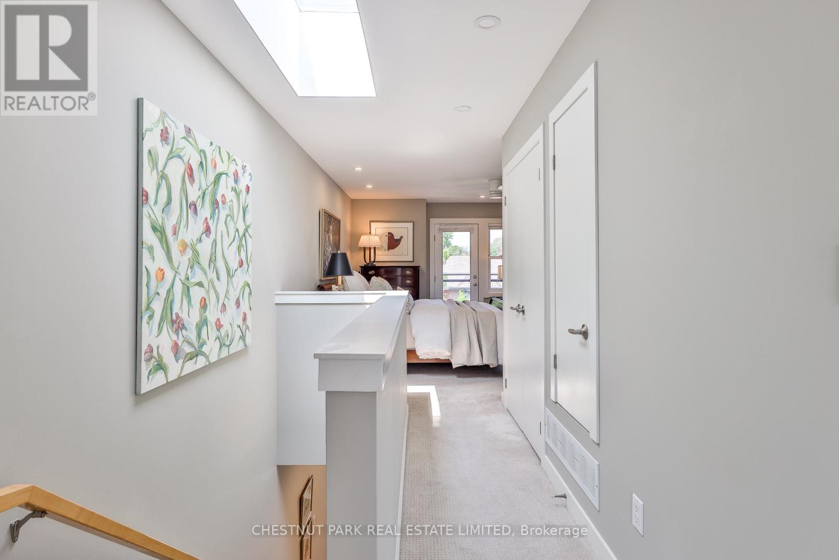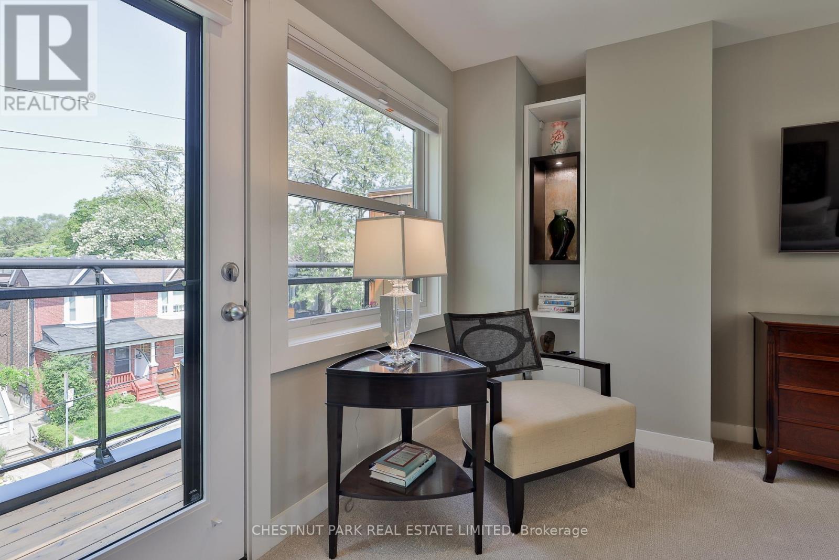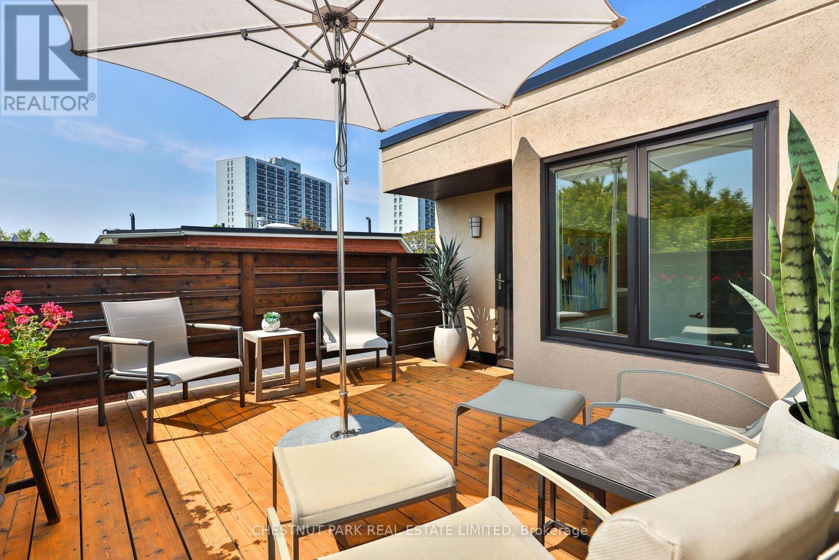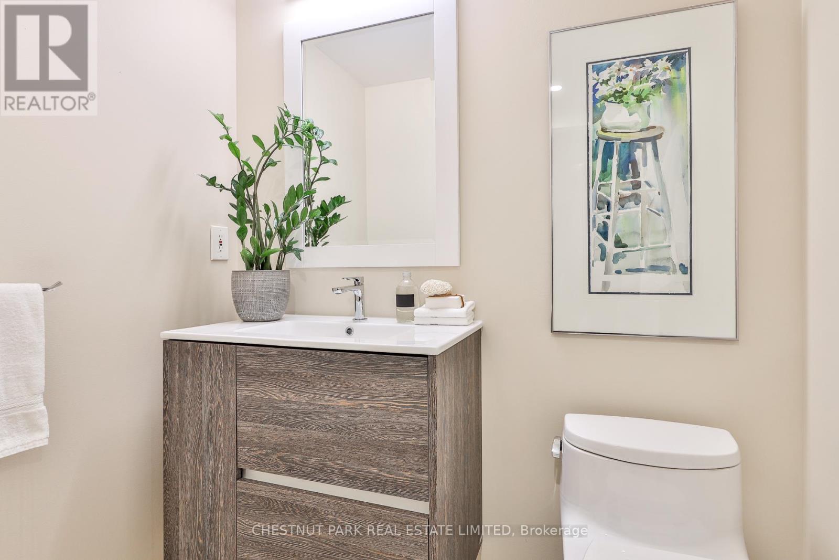113 Cambridge Avenue Toronto, Ontario M4K 2L7
$1,899,000
A home not to be missed. This spacious, architecturally striking home features soaring vaulted ceilings in the main floor living room, with oversized windows that flood the open-concept space with natural light. The dramatic design offers serious wow factor, blending modern style with everyday comfort. The updated kitchen is perfect for entertaining, featuring a gas stove, a wall of pantry storage, and a generous breakfast bar that opens into the main living and dining areas anchored by a cozy gas fireplace. The top-floor primary retreat is a private sanctuary, with walkouts to two terraces and a beautifully renovated ensuite and walk-in closet. The second-floor bathroom has also been tastefully renovated. A bright third bedroom on the lower level features large windows, a closet and is flexible space ideal for guests, a home office, or a gym. Step outside into a professionally landscaped urban oasis: custom-built BBQ and seating area, landscape lighting, tranquil water feature, mature trees, expansive deck, steel garden beds, front and back irrigation, a storage shed, and access to parking - all thoughtfully designed for stylish outdoor living. Too many upgrades to mention (see attached feature list for complete list). Some upgrades include: landscaping, new windows, new roofs and decks, California closets, Hunter-Douglas window treatments and meticulous maintenance throughout. One legal rear parking space behind a fenced backyard. Steps to Broadview Station and the Danforth. Located in the coveted Jackman School District. Offers anytime! (id:61852)
Property Details
| MLS® Number | E12207698 |
| Property Type | Single Family |
| Neigbourhood | Toronto—Danforth |
| Community Name | Playter Estates-Danforth |
| AmenitiesNearBy | Park, Public Transit, Schools |
| CommunityFeatures | Community Centre |
| EquipmentType | None |
| Features | Lane |
| ParkingSpaceTotal | 1 |
| RentalEquipmentType | None |
| Structure | Deck, Patio(s), Shed |
Building
| BathroomTotal | 3 |
| BedroomsAboveGround | 3 |
| BedroomsTotal | 3 |
| Amenities | Fireplace(s) |
| Appliances | Central Vacuum, Blinds, Dishwasher, Dryer, Freezer, Microwave, Range, Washer, Whirlpool, Wine Fridge, Refrigerator |
| BasementDevelopment | Partially Finished |
| BasementType | N/a (partially Finished) |
| ConstructionStyleAttachment | Semi-detached |
| CoolingType | Central Air Conditioning |
| ExteriorFinish | Aluminum Siding, Stucco |
| FireProtection | Smoke Detectors, Security System |
| FireplacePresent | Yes |
| FireplaceTotal | 2 |
| FlooringType | Hardwood |
| FoundationType | Poured Concrete |
| HeatingFuel | Natural Gas |
| HeatingType | Forced Air |
| StoriesTotal | 3 |
| SizeInterior | 1500 - 2000 Sqft |
| Type | House |
| UtilityWater | Municipal Water |
Parking
| No Garage |
Land
| Acreage | No |
| LandAmenities | Park, Public Transit, Schools |
| LandscapeFeatures | Landscaped, Lawn Sprinkler |
| Sewer | Sanitary Sewer |
| SizeDepth | 132 Ft ,4 In |
| SizeFrontage | 17 Ft ,7 In |
| SizeIrregular | 17.6 X 132.4 Ft |
| SizeTotalText | 17.6 X 132.4 Ft |
| SurfaceWater | Pond Or Stream |
| ZoningDescription | Residential |
Rooms
| Level | Type | Length | Width | Dimensions |
|---|---|---|---|---|
| Second Level | Family Room | 4.04 m | 3.43 m | 4.04 m x 3.43 m |
| Second Level | Bedroom 2 | 4.55 m | 3.78 m | 4.55 m x 3.78 m |
| Third Level | Primary Bedroom | 4.51 m | 4.24 m | 4.51 m x 4.24 m |
| Basement | Laundry Room | 5.27 m | 4.25 m | 5.27 m x 4.25 m |
| Lower Level | Bedroom 3 | 4.24 m | 4.11 m | 4.24 m x 4.11 m |
| Main Level | Living Room | 5.49 m | 4.52 m | 5.49 m x 4.52 m |
| Main Level | Dining Room | 3.81 m | 3.3 m | 3.81 m x 3.3 m |
| Main Level | Kitchen | 5.89 m | 4.17 m | 5.89 m x 4.17 m |
Interested?
Contact us for more information
Lindsay Catherine Van Wert
Broker
1300 Yonge St Ground Flr
Toronto, Ontario M4T 1X3
Jimmy Molloy
Salesperson
1300 Yonge St Ground Flr
Toronto, Ontario M4T 1X3







