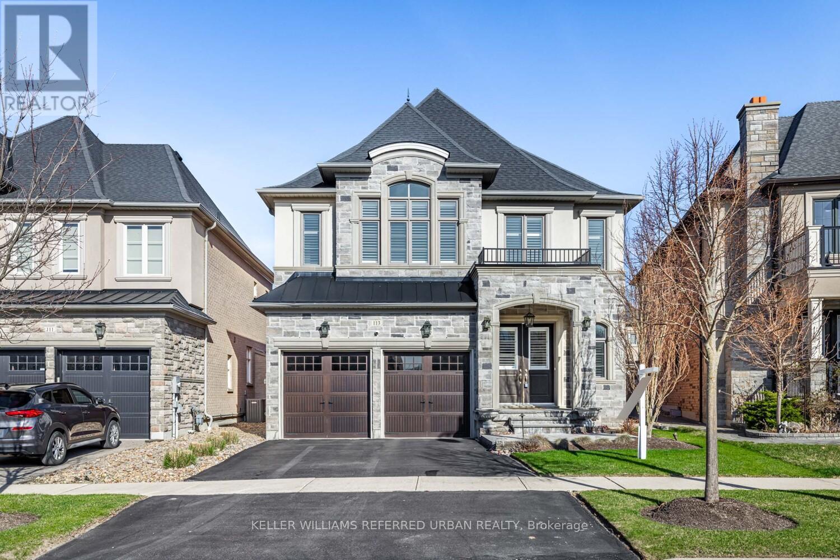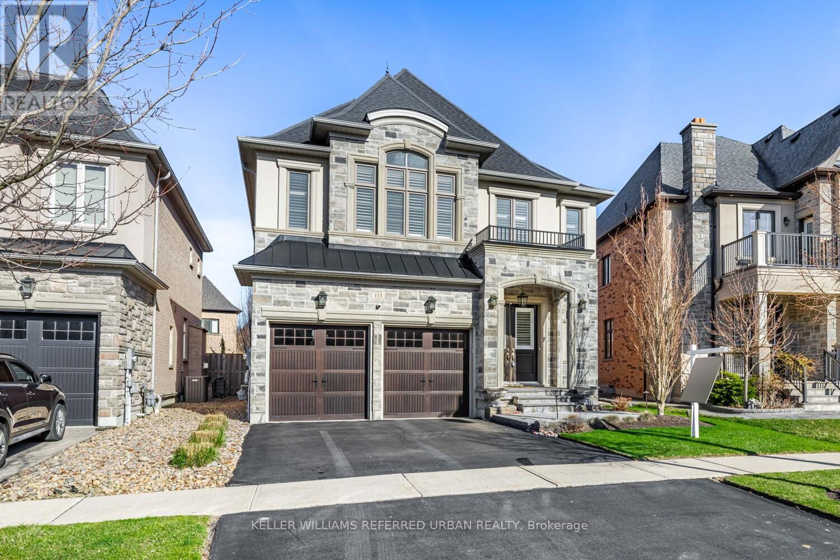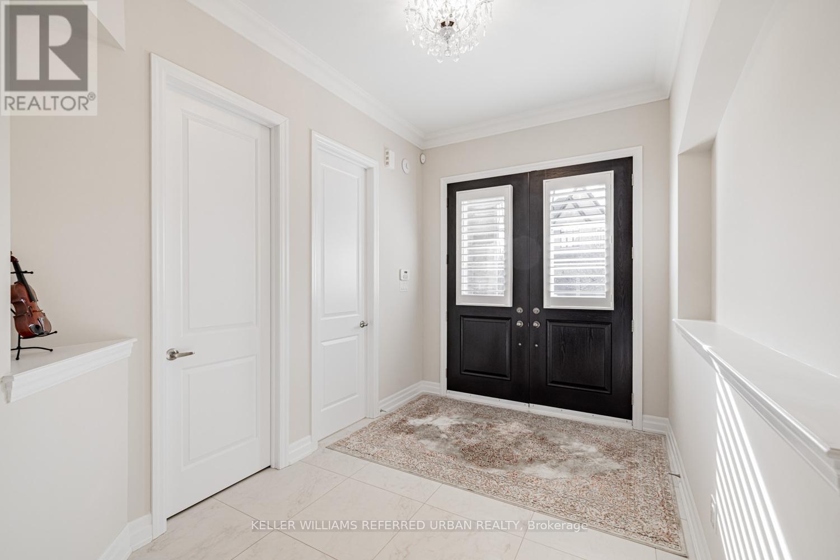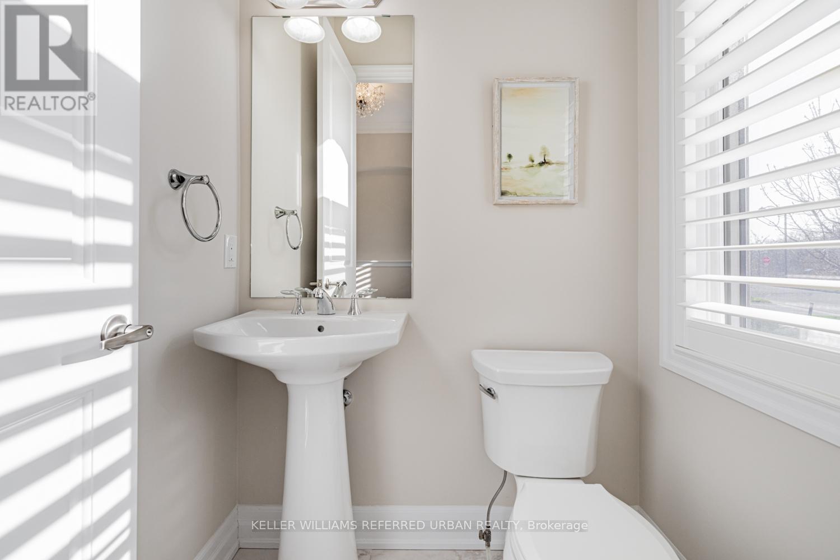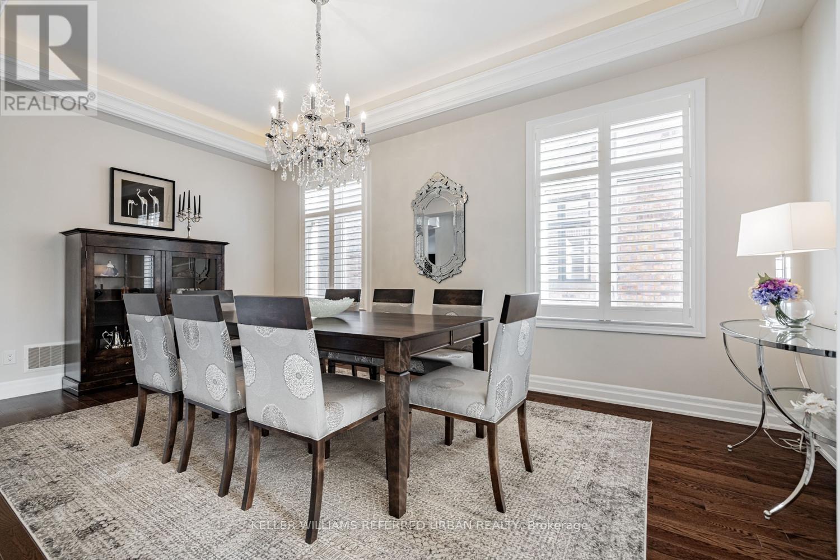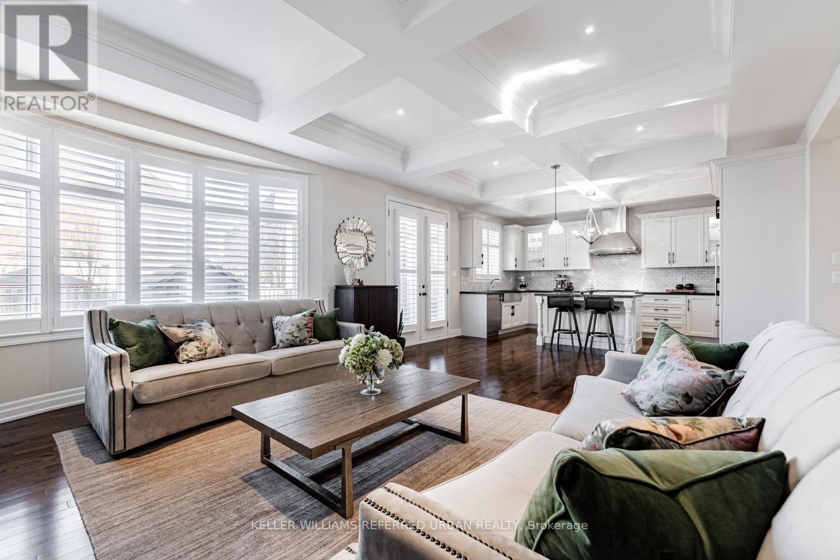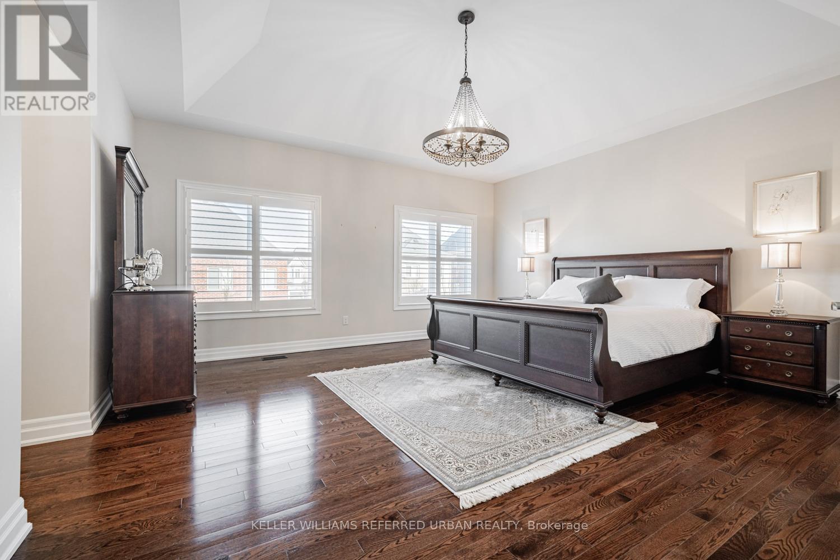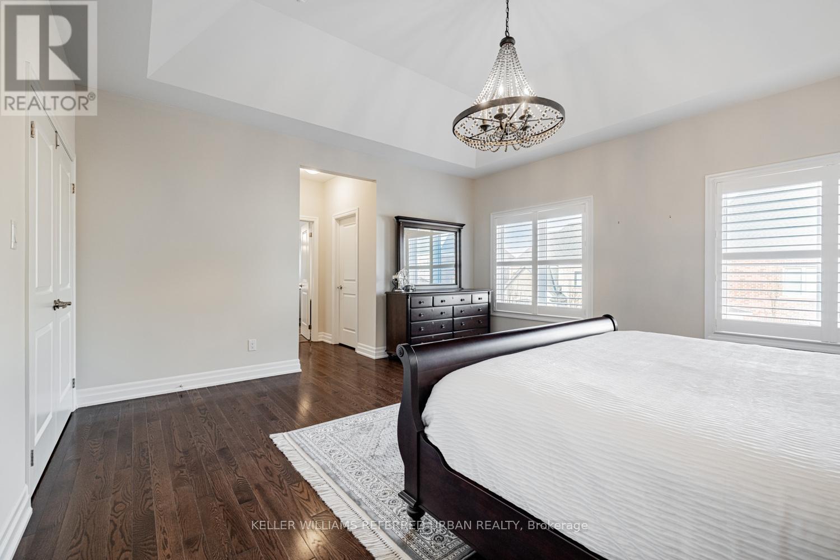113 Burns Boulevard King, Ontario L7B 0M5
$2,198,000
Experience refined elegance at 113 Burns Blvd, a beautifully crafted 4-bedroom, 4-bathroom residence set in one of King Citys most sought-after communities. This immaculate home offers a perfect blend of upscale finishes, thoughtful design, and exceptional curb appeal. From the moment you arrive, you're welcomed by professionally landscaped grounds, a full irrigation system, and an inviting stone walkway that sets the tone for the quality found within. Inside, discover a spacious, sun-drenched layout featuring soaring ceilings, rich hardwood floors, and premium finishes throughout. The gourmet kitchen is the heart of the home complete with high-end stainless steel appliances, custom cabinetry, granite countertops, and a large centre island ideal for entertaining. Upstairs, retreat to a luxurious primary suite featuring his-and-hers walk-in closets and a spa-inspired ensuite with a deep soaker tub, glass-enclosed shower, and dual vanities. Each additional bedroom offers generous space and access to well-appointed bathrooms, perfect for family and guests. The professionally landscaped backyard provides a peaceful escape with plenty of room for outdoor dining and relaxation. Located just minutes from top-rated schools, parks, trails, golf courses, and King City GO Station, this home delivers the perfect combination of luxury and lifestyle. Welcome to the home you've been waiting for. (id:61852)
Property Details
| MLS® Number | N12113998 |
| Property Type | Single Family |
| Community Name | King City |
| AmenitiesNearBy | Park, Place Of Worship, Public Transit, Schools |
| CommunityFeatures | Community Centre |
| Features | Carpet Free |
| ParkingSpaceTotal | 7 |
| Structure | Porch, Shed |
Building
| BathroomTotal | 4 |
| BedroomsAboveGround | 4 |
| BedroomsTotal | 4 |
| Age | 6 To 15 Years |
| Appliances | Garage Door Opener Remote(s), Central Vacuum, Dishwasher, Dryer, Microwave, Range, Washer, Window Coverings, Refrigerator |
| BasementDevelopment | Partially Finished |
| BasementType | N/a (partially Finished) |
| ConstructionStyleAttachment | Detached |
| CoolingType | Central Air Conditioning |
| ExteriorFinish | Stucco, Stone |
| FireplacePresent | Yes |
| FlooringType | Hardwood |
| FoundationType | Concrete |
| HalfBathTotal | 1 |
| HeatingFuel | Natural Gas |
| HeatingType | Forced Air |
| StoriesTotal | 2 |
| SizeInterior | 2500 - 3000 Sqft |
| Type | House |
| UtilityWater | Municipal Water |
Parking
| Attached Garage | |
| Garage |
Land
| Acreage | No |
| LandAmenities | Park, Place Of Worship, Public Transit, Schools |
| LandscapeFeatures | Landscaped, Lawn Sprinkler |
| Sewer | Sanitary Sewer |
| SizeDepth | 115 Ft |
| SizeFrontage | 40 Ft |
| SizeIrregular | 40 X 115 Ft |
| SizeTotalText | 40 X 115 Ft |
Rooms
| Level | Type | Length | Width | Dimensions |
|---|---|---|---|---|
| Second Level | Primary Bedroom | 5.18 m | 4.93 m | 5.18 m x 4.93 m |
| Second Level | Bedroom 2 | 4.27 m | 3.66 m | 4.27 m x 3.66 m |
| Second Level | Bedroom 3 | 3.61 m | 3.81 m | 3.61 m x 3.81 m |
| Second Level | Bedroom 4 | 3.2 m | 4.29 m | 3.2 m x 4.29 m |
| Main Level | Dining Room | 3.66 m | 5.79 m | 3.66 m x 5.79 m |
| Main Level | Living Room | 3.96 m | 4.88 m | 3.96 m x 4.88 m |
| Main Level | Eating Area | 3.35 m | 4.88 m | 3.35 m x 4.88 m |
| Main Level | Kitchen | 2.44 m | 4.88 m | 2.44 m x 4.88 m |
https://www.realtor.ca/real-estate/28237720/113-burns-boulevard-king-king-city-king-city
Interested?
Contact us for more information
Andrew Ipekian
Broker
156 Duncan Mill Rd Unit 1
Toronto, Ontario M3B 3N2
Eva Choe
Salesperson
156 Duncan Mill Rd Unit 1
Toronto, Ontario M3B 3N2
