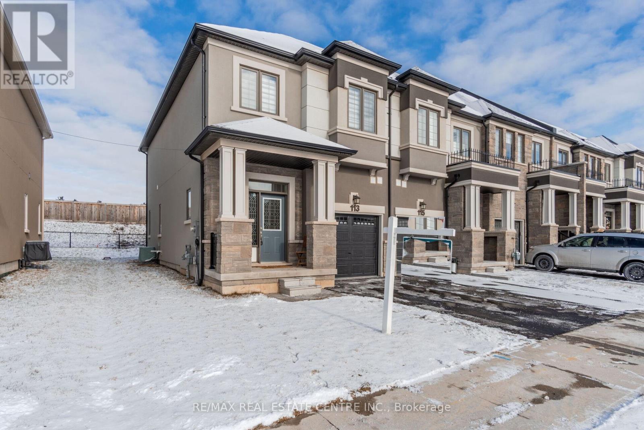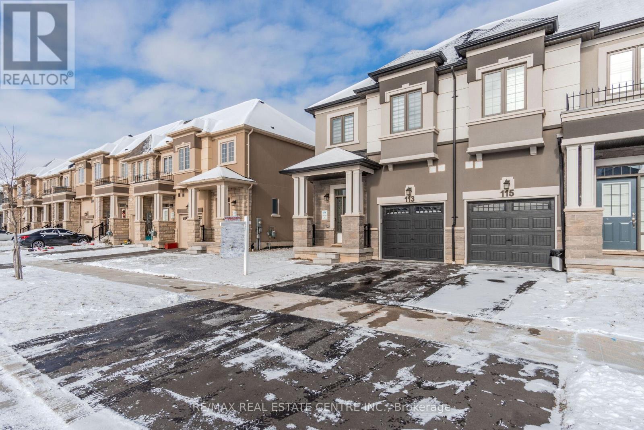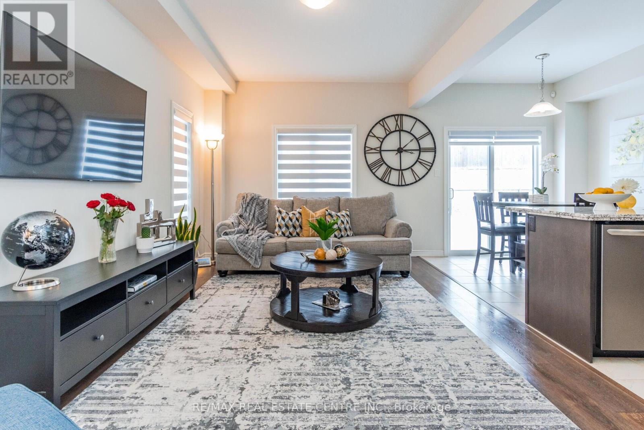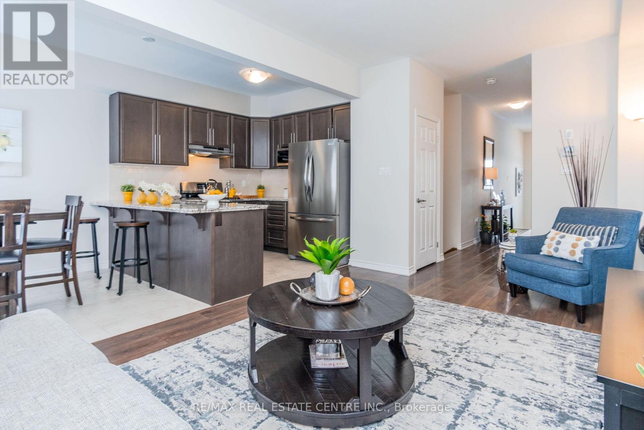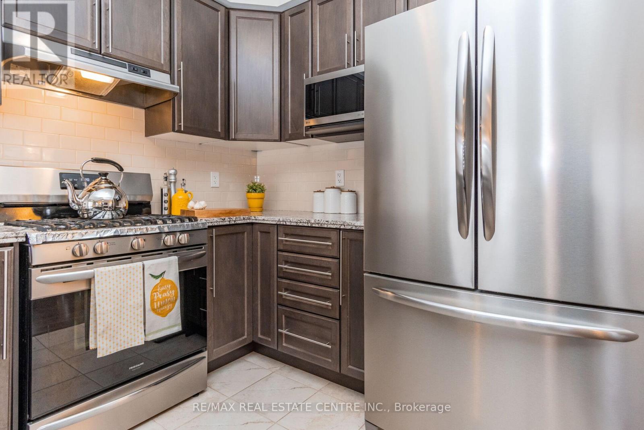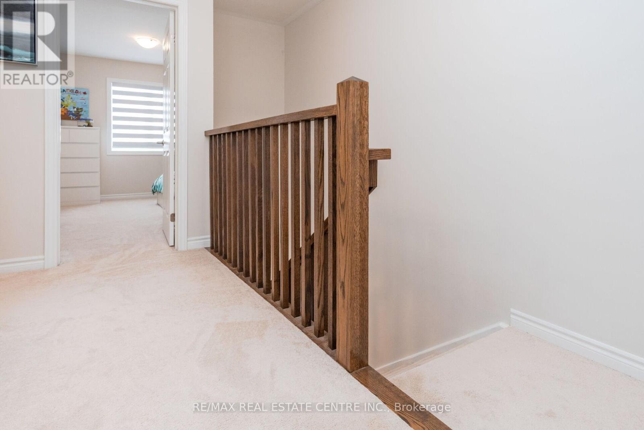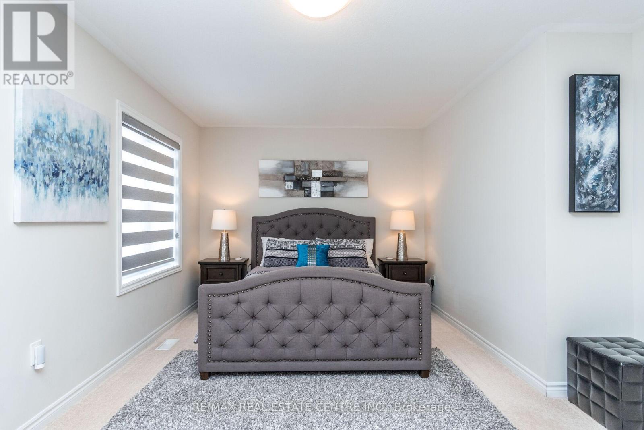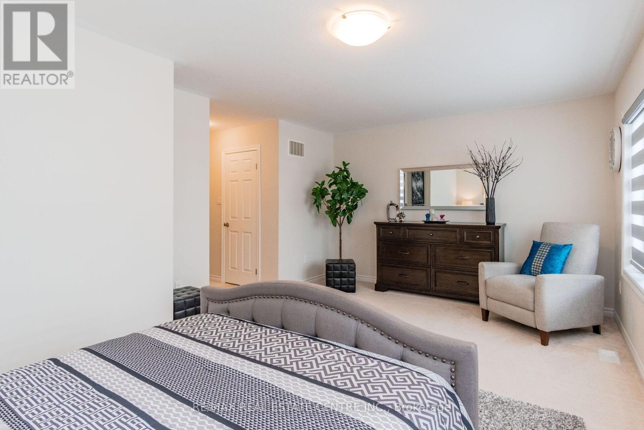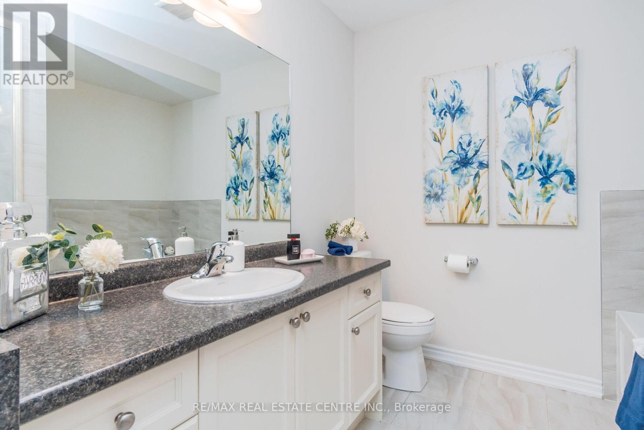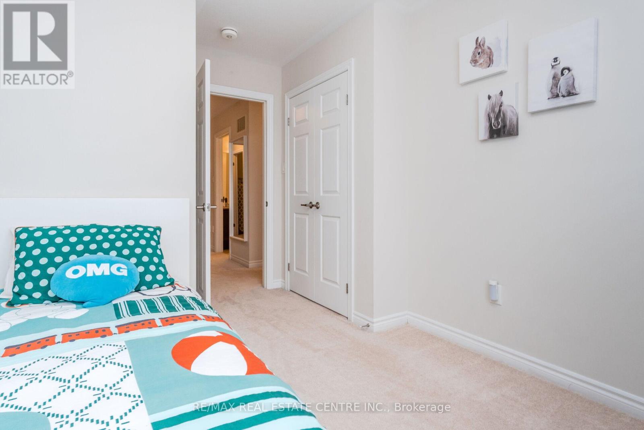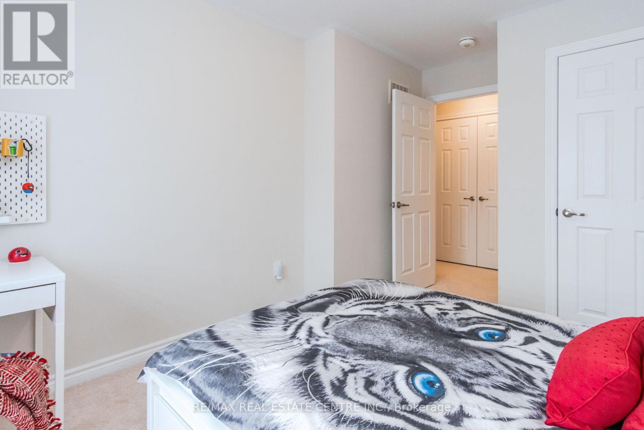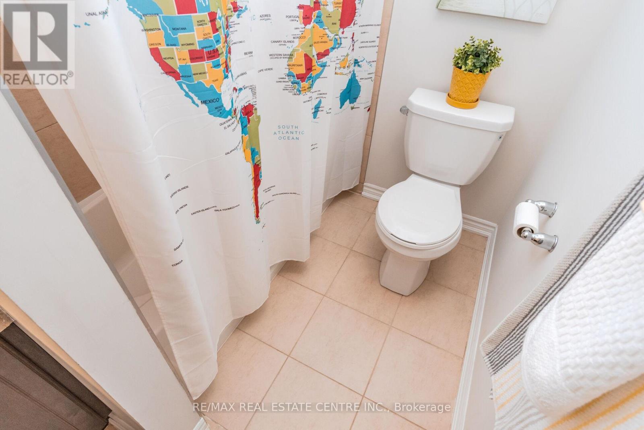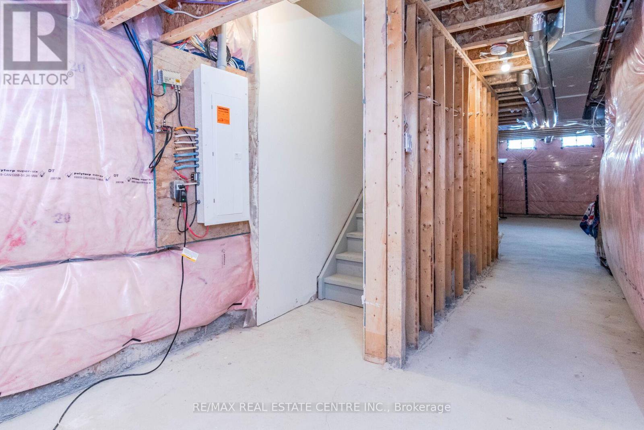113 Bilanski Farm Road Brantford, Ontario N3S 0J4
$2,600 Monthly
Absolutely Gorgeous & Fully Upgraded, Just 2 Year Old End-Unit Townhouse Like Semi In A Great Neighborhood Of Brantford. Minutes To 403. Spacious Living Room With Upgraded Floor, 9Ft. Ceiling On Main. Open Concept. Large Kitchen Has Granite Countertop With Breakfast Extension, Stainless Steel Appliances .3 Spacious Bedrooms Includes Master Bedroom Ensuite, W/I Closet And 2nd Floor Laundry. Walk Out To Green Backyard From Kitchen. Entrance To Home Fm Garage. (id:61852)
Property Details
| MLS® Number | X12206187 |
| Property Type | Single Family |
| AmenitiesNearBy | Park, Public Transit |
| ParkingSpaceTotal | 2 |
Building
| BathroomTotal | 3 |
| BedroomsAboveGround | 3 |
| BedroomsTotal | 3 |
| Age | 0 To 5 Years |
| Appliances | Blinds, Dishwasher, Dryer, Stove, Washer, Refrigerator |
| BasementDevelopment | Unfinished |
| BasementType | N/a (unfinished) |
| ConstructionStyleAttachment | Attached |
| CoolingType | Central Air Conditioning |
| ExteriorFinish | Brick, Stucco |
| FlooringType | Laminate, Ceramic, Carpeted |
| FoundationType | Unknown |
| HalfBathTotal | 1 |
| HeatingFuel | Natural Gas |
| HeatingType | Forced Air |
| StoriesTotal | 2 |
| SizeInterior | 1500 - 2000 Sqft |
| Type | Row / Townhouse |
| UtilityWater | Municipal Water |
Parking
| Garage |
Land
| Acreage | No |
| LandAmenities | Park, Public Transit |
| Sewer | Sanitary Sewer |
| SizeDepth | 100 Ft |
| SizeFrontage | 28 Ft ,2 In |
| SizeIrregular | 28.2 X 100 Ft |
| SizeTotalText | 28.2 X 100 Ft |
Rooms
| Level | Type | Length | Width | Dimensions |
|---|---|---|---|---|
| Second Level | Primary Bedroom | 2.7 m | 5.74 m | 2.7 m x 5.74 m |
| Second Level | Bedroom 2 | 3.86 m | 2.84 m | 3.86 m x 2.84 m |
| Second Level | Bedroom 3 | 2.85 m | 2.8 m | 2.85 m x 2.8 m |
| Second Level | Laundry Room | 1.76 m | 1.4 m | 1.76 m x 1.4 m |
| Main Level | Living Room | 5.86 m | 3.06 m | 5.86 m x 3.06 m |
| Main Level | Dining Room | 2.5 m | 2.52 m | 2.5 m x 2.52 m |
| Main Level | Kitchen | 3.06 m | 2.5 m | 3.06 m x 2.5 m |
https://www.realtor.ca/real-estate/28437680/113-bilanski-farm-road-brantford
Interested?
Contact us for more information
Aamir Abbasi
Broker
1140 Burnhamthorpe Rd W #141-A
Mississauga, Ontario L5C 4E9
