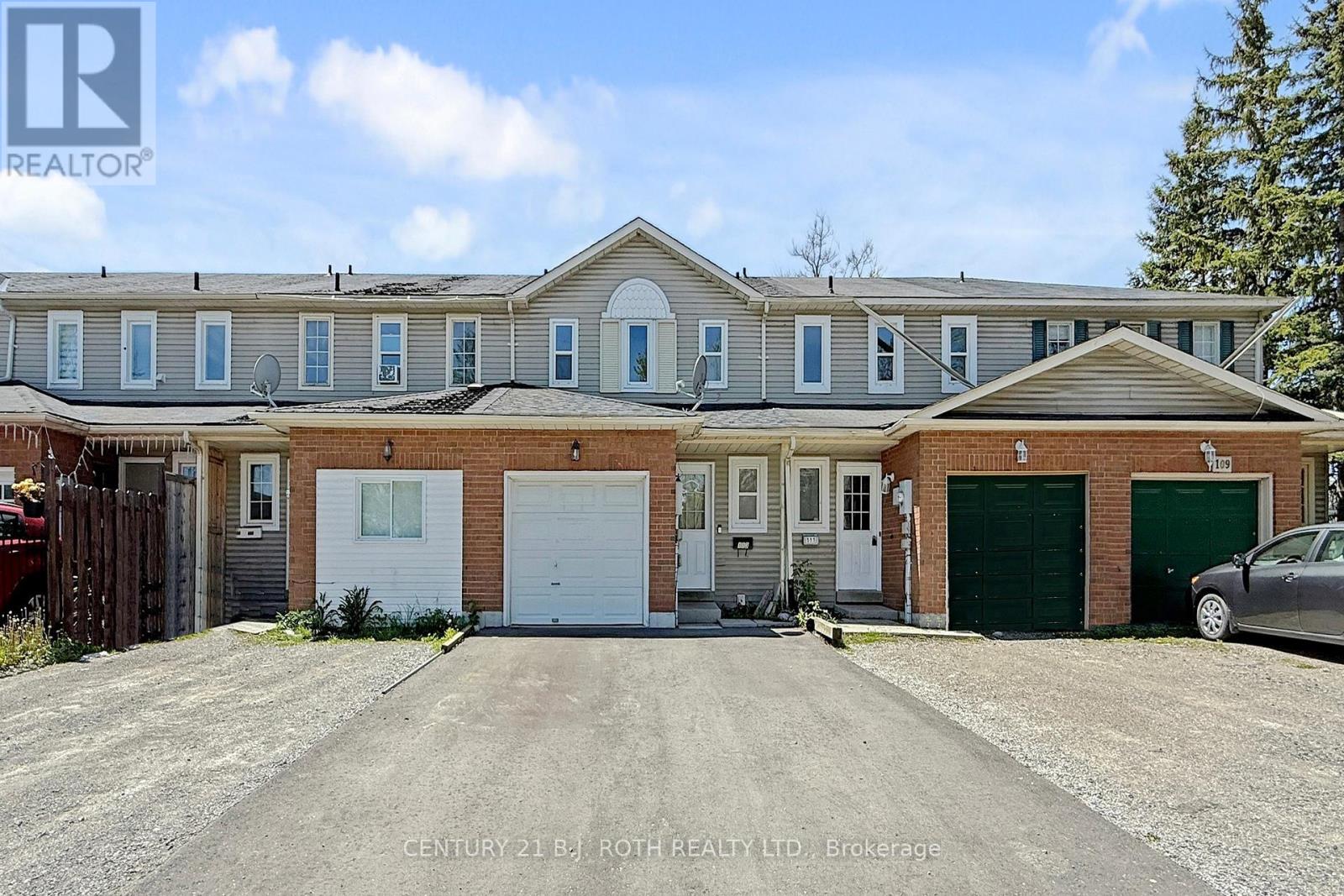113 Albert Street S Kawartha Lakes, Ontario K9V 6G1
$599,900
Smart move for savvy parents! Unlock a prime investment at 113 Albert St S, Lindsay a roomy 3+2 bed, 3-bath townhouse that basically pays for itself. The fully finished basement has two bedrooms + a 3-piece bath, each rented at $800/month, so you start collecting steady cash flow on day one. Just a short stroll to Fleming College, this is perfect for parents wanting a safe, stable place for their child to live plus space for friends or solid roommates (you get to pick, not the campus lottery). Demand for rentals here is always hot, so its a smart buy-and-hold. Big ticket upgrades already handled: New shingles (2023) High-efficiency AC/heat (2023) Fresh driveway (2024) fits 4 cars + garage. On a handy transit route, close to downtown, with the hospital 5 mins away all adding up to peace of mind for you, and a great lifestyle for them. Heads up: the backyard is partially fenced with no divider to one neighbour. But thats easy to fix (or just wave at them on the way to your new car paid for by rent checks). Looking for an investment that makes sense today and tomorrow? This is it. (id:61852)
Property Details
| MLS® Number | X12165597 |
| Property Type | Single Family |
| Community Name | Lindsay |
| AmenitiesNearBy | Golf Nearby, Hospital |
| EquipmentType | Water Heater - Electric |
| Features | Dry, Level, Carpet Free, Sump Pump |
| ParkingSpaceTotal | 5 |
| RentalEquipmentType | Water Heater - Electric |
Building
| BathroomTotal | 3 |
| BedroomsAboveGround | 5 |
| BedroomsTotal | 5 |
| Age | 31 To 50 Years |
| Amenities | Separate Heating Controls |
| Appliances | Water Heater, Water Meter, Dryer, Stove, Washer, Window Coverings, Refrigerator |
| BasementDevelopment | Finished |
| BasementType | N/a (finished) |
| ConstructionStyleAttachment | Attached |
| CoolingType | Wall Unit |
| ExteriorFinish | Brick |
| FoundationType | Concrete |
| HalfBathTotal | 1 |
| HeatingFuel | Electric |
| HeatingType | Baseboard Heaters |
| StoriesTotal | 2 |
| SizeInterior | 700 - 1100 Sqft |
| Type | Row / Townhouse |
| UtilityWater | Municipal Water |
Parking
| Attached Garage | |
| Garage |
Land
| Acreage | No |
| LandAmenities | Golf Nearby, Hospital |
| Sewer | Sanitary Sewer |
| SizeDepth | 100 Ft |
| SizeFrontage | 18 Ft |
| SizeIrregular | 18 X 100 Ft |
| SizeTotalText | 18 X 100 Ft |
| SurfaceWater | Lake/pond |
Rooms
| Level | Type | Length | Width | Dimensions |
|---|---|---|---|---|
| Second Level | Primary Bedroom | 5.23 m | 3 m | 5.23 m x 3 m |
| Second Level | Bedroom 2 | 2.57 m | 3.61 m | 2.57 m x 3.61 m |
| Second Level | Bedroom 3 | 2.57 m | 4.24 m | 2.57 m x 4.24 m |
| Second Level | Bathroom | 1.52 m | 2.16 m | 1.52 m x 2.16 m |
| Basement | Bathroom | 2.54 m | 1.47 m | 2.54 m x 1.47 m |
| Basement | Laundry Room | 1.85 m | 1.93 m | 1.85 m x 1.93 m |
| Basement | Bedroom 4 | 2.54 m | 4.11 m | 2.54 m x 4.11 m |
| Basement | Bedroom 5 | 2.44 m | 3.07 m | 2.44 m x 3.07 m |
| Main Level | Dining Room | 3.05 m | 1.98 m | 3.05 m x 1.98 m |
| Main Level | Living Room | 3.05 m | 4.01 m | 3.05 m x 4.01 m |
| Main Level | Kitchen | 2.11 m | 4.29 m | 2.11 m x 4.29 m |
| Main Level | Bathroom | 1.02 m | 1.55 m | 1.02 m x 1.55 m |
Utilities
| Cable | Installed |
| Electricity | Installed |
| Sewer | Installed |
https://www.realtor.ca/real-estate/28350371/113-albert-street-s-kawartha-lakes-lindsay-lindsay
Interested?
Contact us for more information
Tia Sanginesi
Salesperson
888 Innisfil Beach Road, 100020
Innisfil, Ontario L9S 2C2



















































